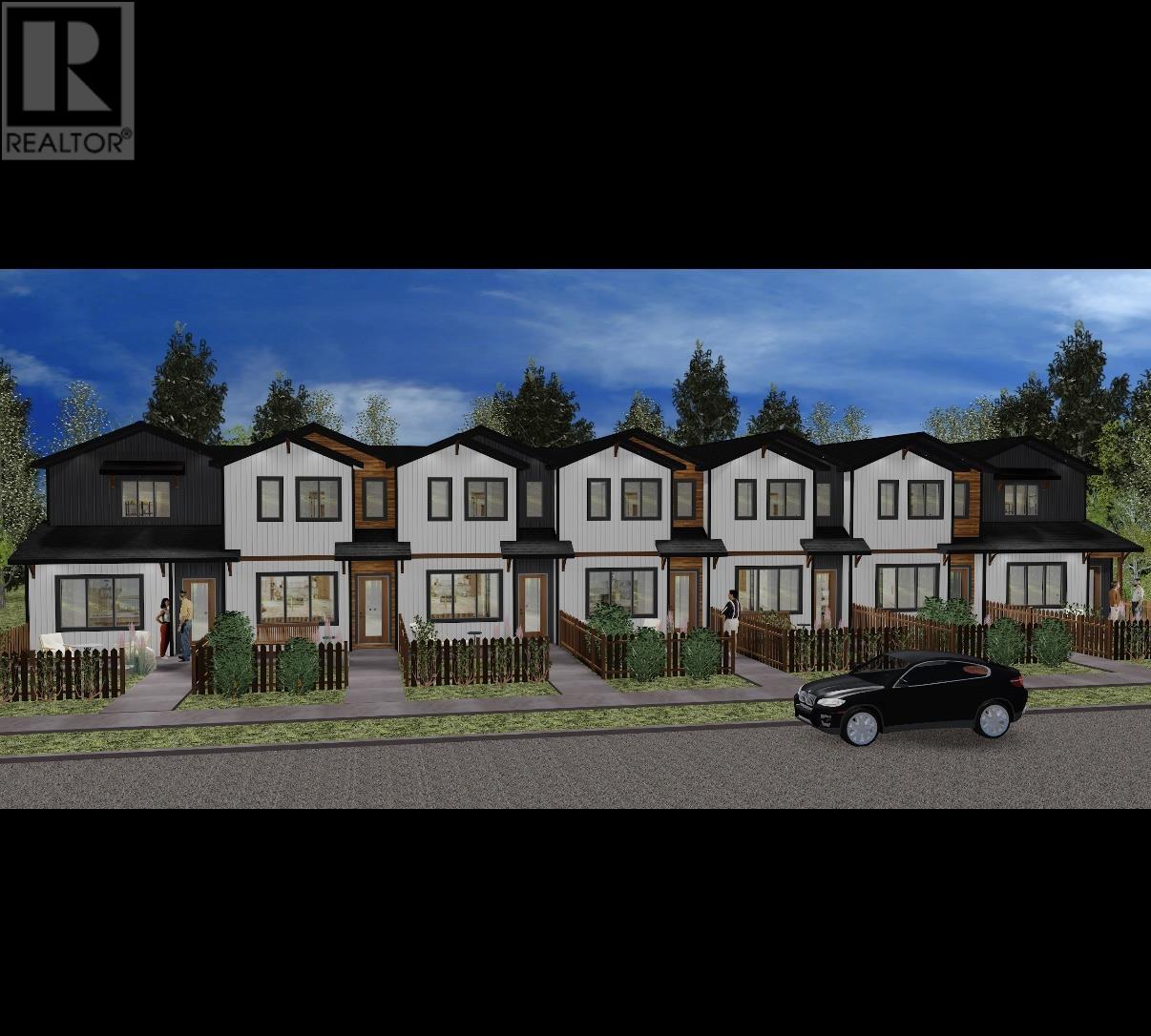3 Bedroom
3 Bathroom
1556 sqft
Baseboard Heaters
$499,000
Introducing The Coastal! A brand-new complex of 7 beautifully designed modern units, centrally located and perfect for those looking for a blend of convenience and contemporary living. These thoughtfully designed homes offer open-concept layouts with sleek, modern finishings throughout, ideal for today's lifestyle. Choose between 2 or 3-bedroom options, with 2 parking stalls for each unit. Accessibility is at the forefront of the design, with wider doorways, hallways, and an option for a stair lift. The end units boast the added luxury of having a spacious master bedroom on the main floor for convenience. Low maintenance and affordable strata fees. Located just minutes from shopping, dining, schools, and transportation. $10,000 upgrade allowance if offer is firm by March 31. Don’t miss out (id:5136)
Property Details
|
MLS® Number
|
R2969091 |
|
Property Type
|
Single Family |
Building
|
BathroomTotal
|
3 |
|
BedroomsTotal
|
3 |
|
Appliances
|
Washer, Dryer, Refrigerator, Stove, Dishwasher |
|
BasementType
|
None |
|
ConstructedDate
|
2025 |
|
ConstructionStyleAttachment
|
Attached |
|
FoundationType
|
Concrete Slab |
|
HeatingFuel
|
Electric |
|
HeatingType
|
Baseboard Heaters |
|
RoofMaterial
|
Asphalt Shingle |
|
RoofStyle
|
Conventional |
|
StoriesTotal
|
2 |
|
SizeInterior
|
1556 Sqft |
|
Type
|
Row / Townhouse |
|
UtilityWater
|
Municipal Water |
Parking
Land
Rooms
| Level |
Type |
Length |
Width |
Dimensions |
|
Above |
Bedroom 2 |
14 ft |
10 ft ,6 in |
14 ft x 10 ft ,6 in |
|
Above |
Bedroom 3 |
11 ft ,6 in |
14 ft ,6 in |
11 ft ,6 in x 14 ft ,6 in |
|
Above |
Flex Space |
14 ft |
7 ft ,6 in |
14 ft x 7 ft ,6 in |
|
Main Level |
Great Room |
12 ft ,6 in |
12 ft ,6 in |
12 ft ,6 in x 12 ft ,6 in |
|
Main Level |
Kitchen |
14 ft |
13 ft ,6 in |
14 ft x 13 ft ,6 in |
|
Main Level |
Primary Bedroom |
10 ft |
10 ft |
10 ft x 10 ft |
https://www.realtor.ca/real-estate/27936702/1-3302-eby-street-terrace








