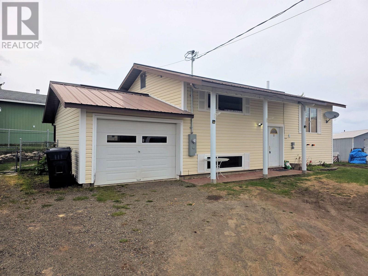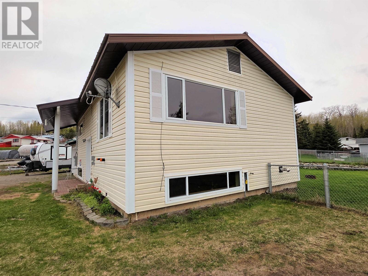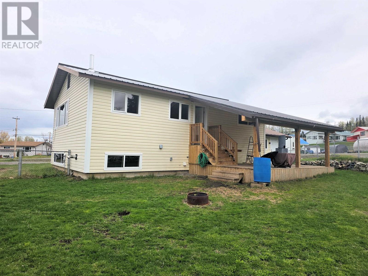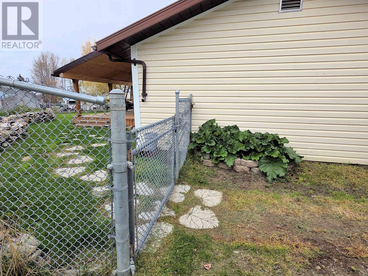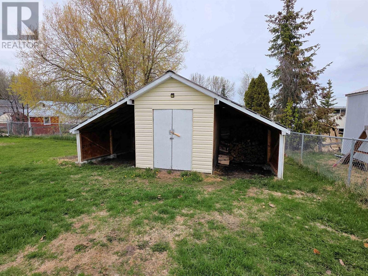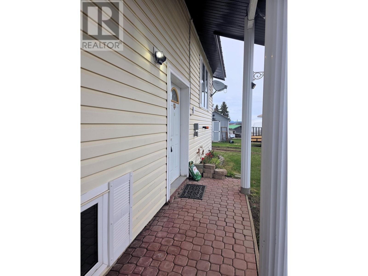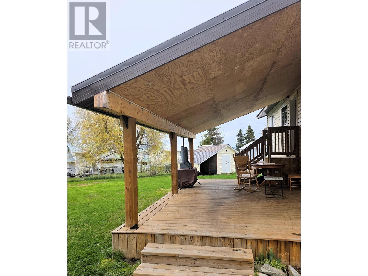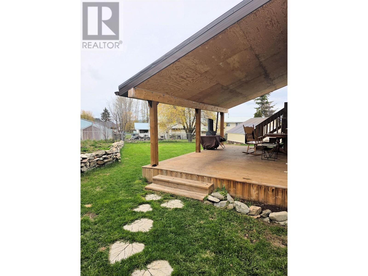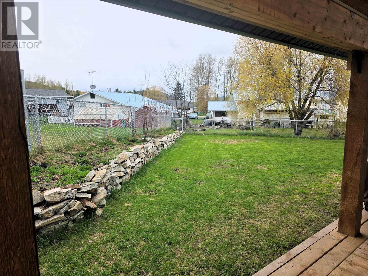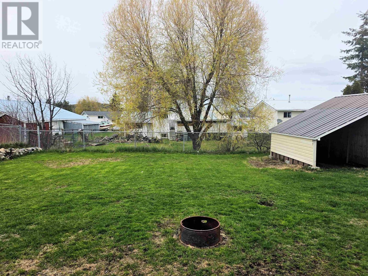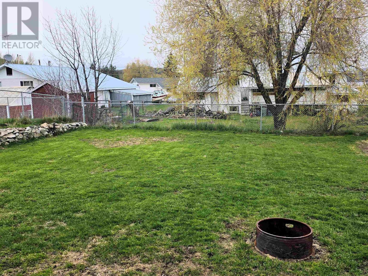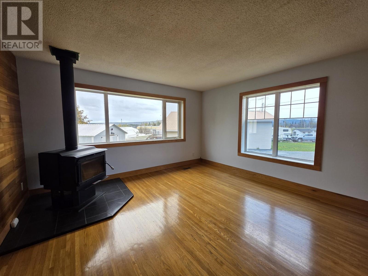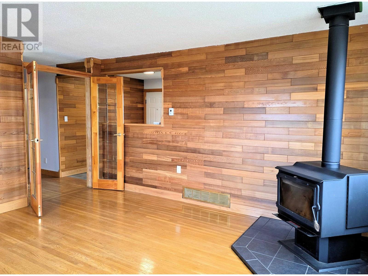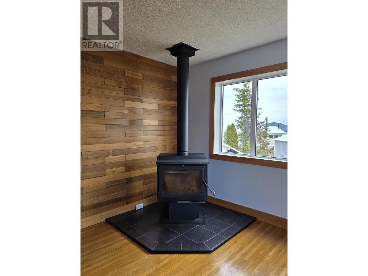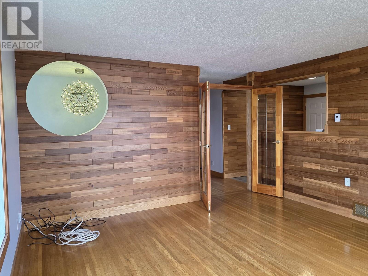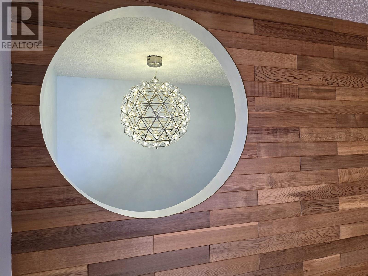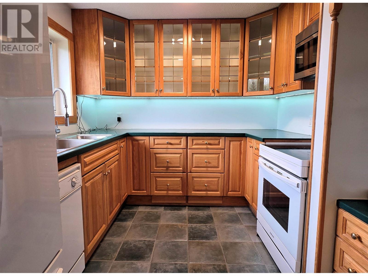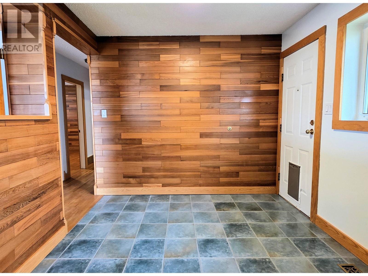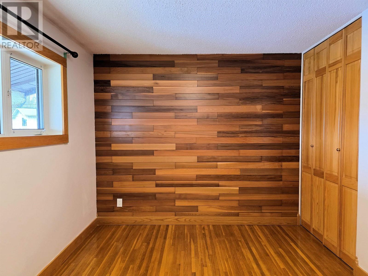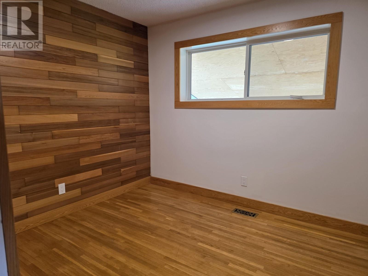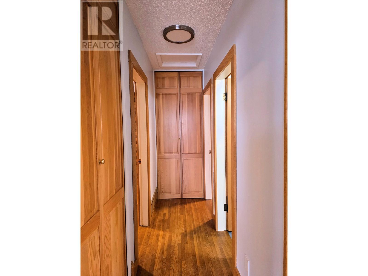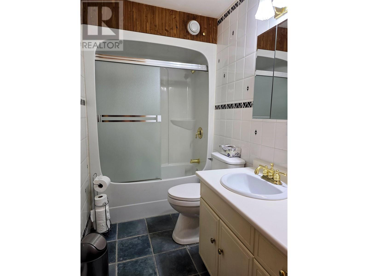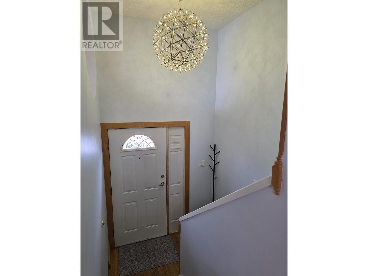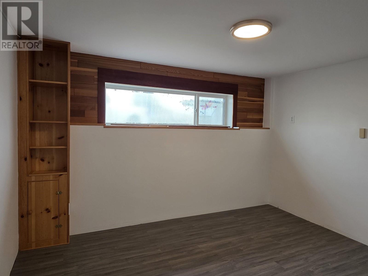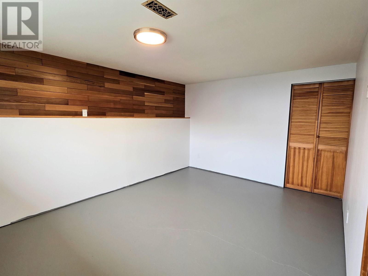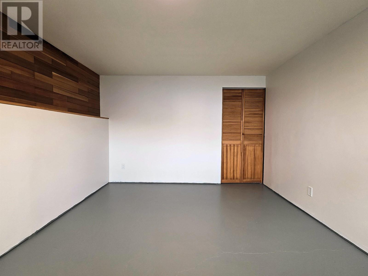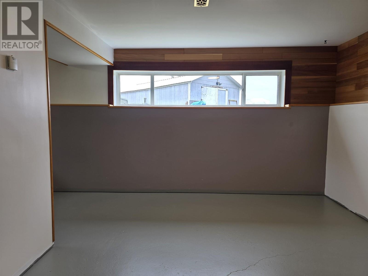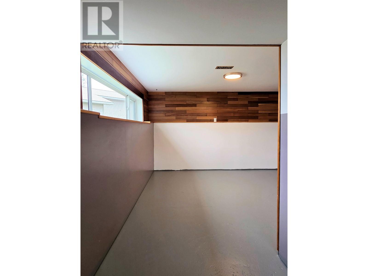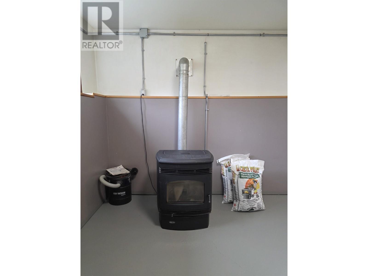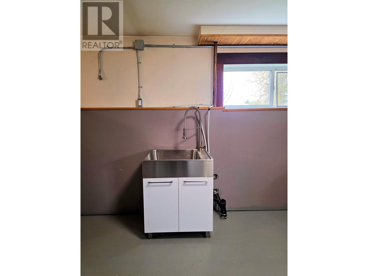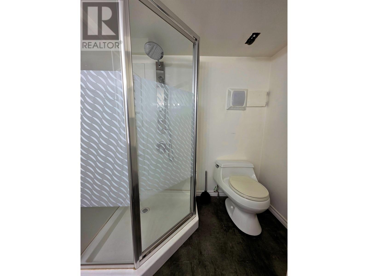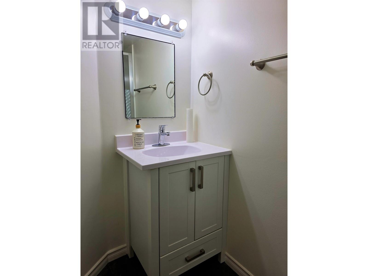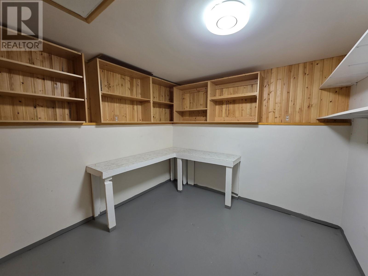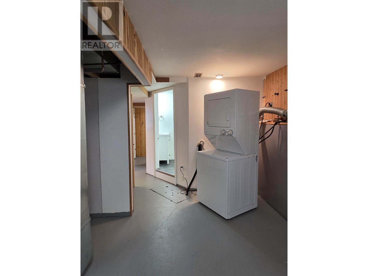3 Bedroom
2 Bathroom
1728 sqft
Split Level Entry
Fireplace
Forced Air
$198,900
Move-in ready, three bedroom home located in the peaceful & scenic Village of Granisle. This home has seen many recent updates including a 200amp electrical upgrade, new electric furnace, paint, added insulation to attic and exterior walls. This well cared for home features beautiful wood throughout, a large living room with certified Blaze King woodstove, and 2 bdrms on the main floor. The lower level features a family room with certified pellet stove, laundry, storage room, and an other bedroom/office. Large covered deck, fully fenced and landscaped backyard, storage shed, covered entry walkway, single attached garage, 30 amp RV plug and lots of parking space for all your toys and guests. Large lot with room for a shop or greenhouse. Great location with peak-a-boo views of Babine Lake. (id:5136)
Property Details
|
MLS® Number
|
R3006186 |
|
Property Type
|
Single Family |
Building
|
BathroomTotal
|
2 |
|
BedroomsTotal
|
3 |
|
Appliances
|
Washer/dryer Combo, Dishwasher, Refrigerator, Stove |
|
ArchitecturalStyle
|
Split Level Entry |
|
BasementDevelopment
|
Partially Finished |
|
BasementType
|
Full (partially Finished) |
|
ConstructedDate
|
1966 |
|
ConstructionStyleAttachment
|
Detached |
|
ExteriorFinish
|
Vinyl Siding |
|
FireplacePresent
|
Yes |
|
FireplaceTotal
|
2 |
|
FoundationType
|
Concrete Perimeter |
|
HeatingFuel
|
Electric, Wood |
|
HeatingType
|
Forced Air |
|
RoofMaterial
|
Metal |
|
RoofStyle
|
Conventional |
|
StoriesTotal
|
2 |
|
SizeInterior
|
1728 Sqft |
|
Type
|
House |
|
UtilityWater
|
Municipal Water |
Parking
Land
|
Acreage
|
No |
|
SizeIrregular
|
8400 |
|
SizeTotal
|
8400 Sqft |
|
SizeTotalText
|
8400 Sqft |
Rooms
| Level |
Type |
Length |
Width |
Dimensions |
|
Basement |
Recreational, Games Room |
15 ft ,3 in |
11 ft ,5 in |
15 ft ,3 in x 11 ft ,5 in |
|
Basement |
Bedroom 3 |
12 ft ,3 in |
11 ft ,7 in |
12 ft ,3 in x 11 ft ,7 in |
|
Basement |
Storage |
9 ft ,5 in |
11 ft ,3 in |
9 ft ,5 in x 11 ft ,3 in |
|
Main Level |
Kitchen |
10 ft ,1 in |
8 ft ,8 in |
10 ft ,1 in x 8 ft ,8 in |
|
Main Level |
Dining Room |
8 ft ,1 in |
8 ft ,8 in |
8 ft ,1 in x 8 ft ,8 in |
|
Main Level |
Living Room |
14 ft ,1 in |
15 ft ,1 in |
14 ft ,1 in x 15 ft ,1 in |
|
Main Level |
Primary Bedroom |
9 ft ,5 in |
12 ft ,1 in |
9 ft ,5 in x 12 ft ,1 in |
|
Main Level |
Bedroom 2 |
9 ft ,9 in |
9 ft |
9 ft ,9 in x 9 ft |
https://www.realtor.ca/real-estate/28353521/10-mcdonald-avenue-granisle

