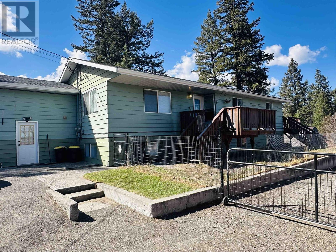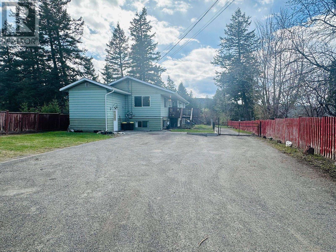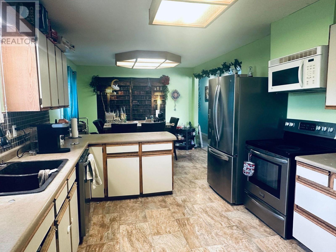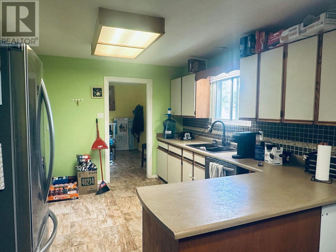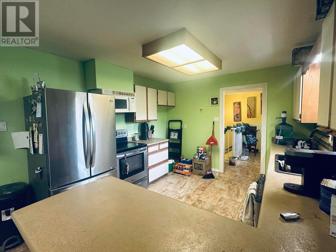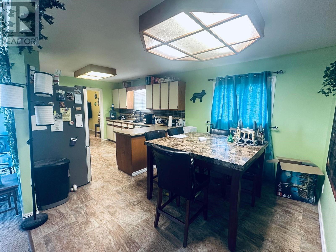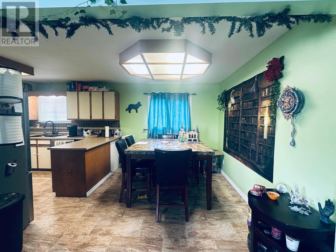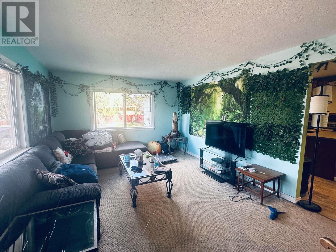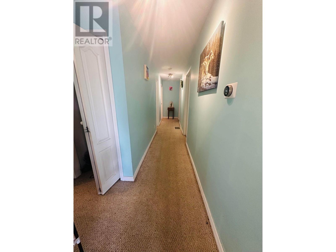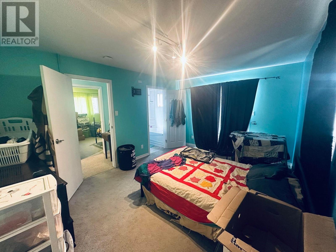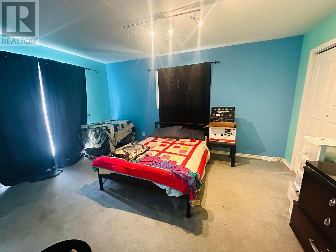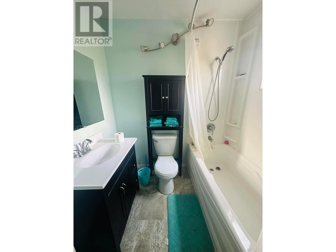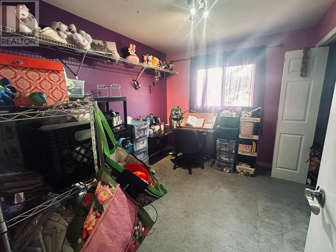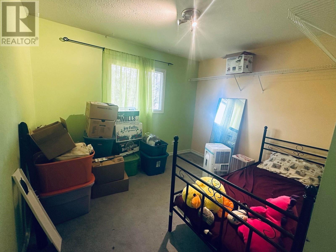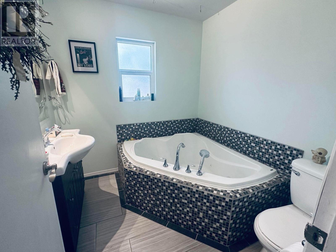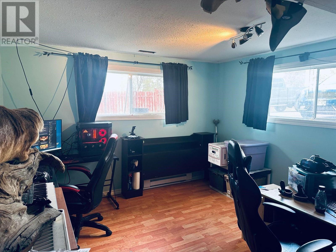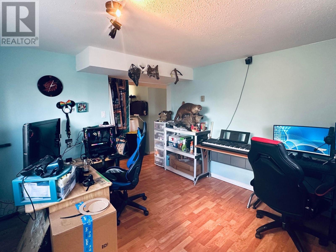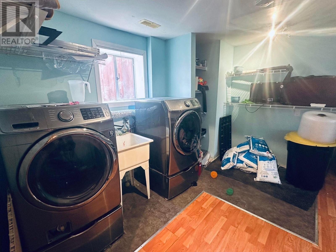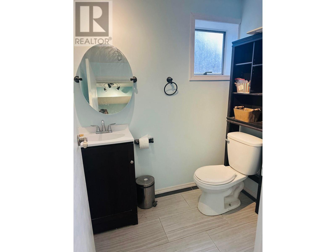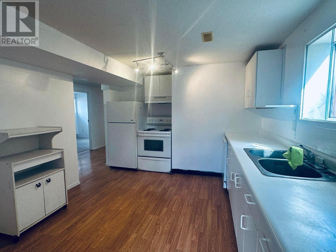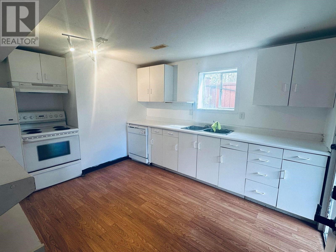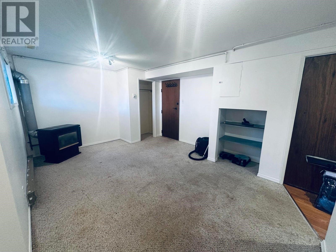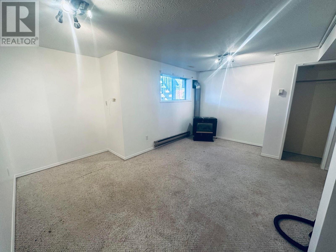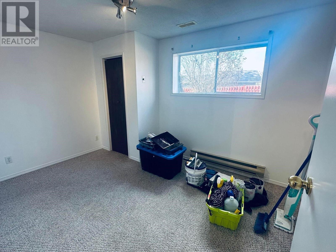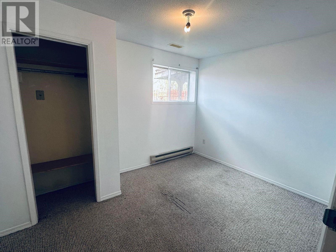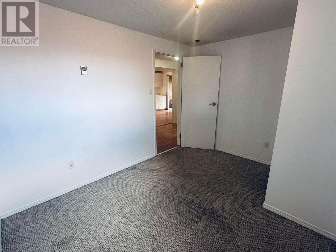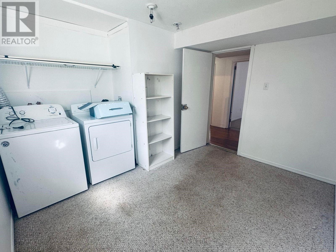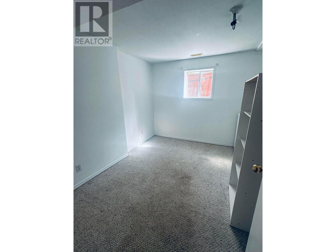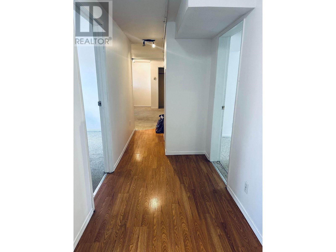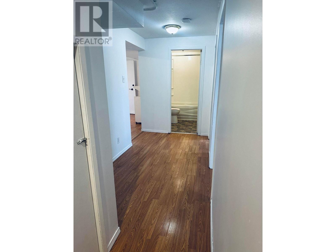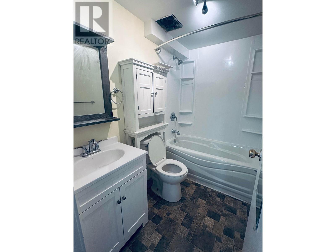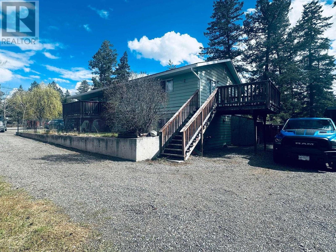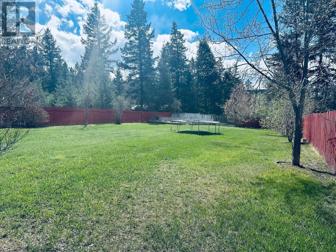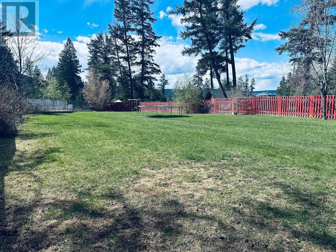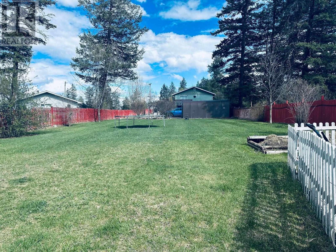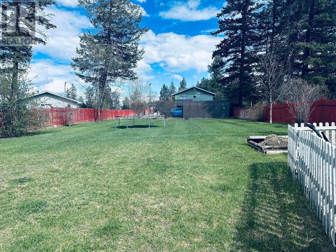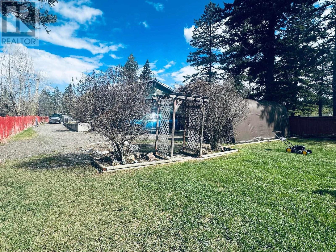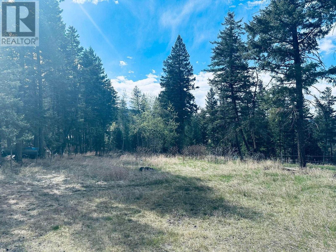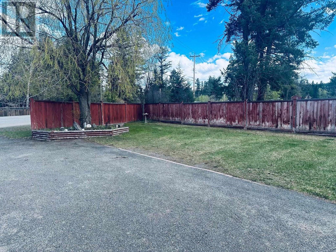6 Bedroom
4 Bathroom
3000 sqft
Fireplace
Acreage
$529,900
Family home with BASEMENT SUITE on ONE ACRE! This large home is turn key ready, with 4 bedrooms and 2 bath up, and family room, laundry, and 1 bath down . PLUS the lower level has a separate basement suite with private entrance, containing 2 beds, 1 office/laundry,1 bath, and is VACANT and ready for you to pick your own tenant. The basement has been freshly painted. This home is only 5 minutes from town, and has a fenced yard along with a separate fenced area with room for a horse or other farm animals. With TWO patios, you can enjoy the privacy of your own yard. Roof and gutters done 2019, Water system 2017. In the lovely Dog Creek neighborhood, this home is close to a store, school, and outdoor recreation. This home is a great investment with a mortgage helper! (id:5136)
Property Details
|
MLS® Number
|
R2880690 |
|
Property Type
|
Single Family |
|
Storage Type
|
Storage |
Building
|
Bathroom Total
|
4 |
|
Bedrooms Total
|
6 |
|
Appliances
|
Washer, Dryer, Refrigerator, Stove, Dishwasher |
|
Basement Type
|
Full |
|
Constructed Date
|
1969 |
|
Construction Style Attachment
|
Detached |
|
Fireplace Present
|
Yes |
|
Fireplace Total
|
1 |
|
Foundation Type
|
Concrete Perimeter |
|
Heating Fuel
|
Electric |
|
Roof Material
|
Asphalt Shingle |
|
Roof Style
|
Conventional |
|
Stories Total
|
2 |
|
Size Interior
|
3000 Sqft |
|
Type
|
House |
|
Utility Water
|
Drilled Well |
Parking
Land
|
Acreage
|
Yes |
|
Size Irregular
|
1.03 |
|
Size Total
|
1.03 Ac |
|
Size Total Text
|
1.03 Ac |
Rooms
| Level |
Type |
Length |
Width |
Dimensions |
|
Basement |
Kitchen |
|
|
10'8.0 x 11'0.0 |
|
Basement |
Living Room |
|
|
15'3.0 x 15'3.0 |
|
Basement |
Bedroom 5 |
|
11 ft ,1 in |
Measurements not available x 11 ft ,1 in |
|
Basement |
Bedroom 6 |
|
|
8'6.0 x 11'2.0 |
|
Basement |
Office |
|
|
10'8.0 x 7'11.0 |
|
Lower Level |
Family Room |
|
|
11'5.0 x 11'5.0 |
|
Lower Level |
Office |
|
|
7'7.0 x 7'7.0 |
|
Lower Level |
Laundry Room |
|
|
10'4.0 x 11'8.0 |
|
Main Level |
Kitchen |
|
|
10'1.0 x 11'1.0 |
|
Main Level |
Dining Room |
|
|
9'7.0 x 11'1.0 |
|
Main Level |
Living Room |
|
|
12'3.0 x 21'4.0 |
|
Main Level |
Primary Bedroom |
10 ft ,1 in |
|
10 ft ,1 in x Measurements not available |
|
Main Level |
Bedroom 2 |
|
|
11'2.0 x 9'9.0 |
|
Main Level |
Bedroom 3 |
|
|
11'2.0 x 8'9.0 |
|
Main Level |
Bedroom 4 |
|
|
10'8.0 x 9'4.0 |
|
Main Level |
Foyer |
12 ft ,1 in |
|
12 ft ,1 in x Measurements not available |
https://www.realtor.ca/real-estate/26865980/1011-dog-creek-road-williams-lake

