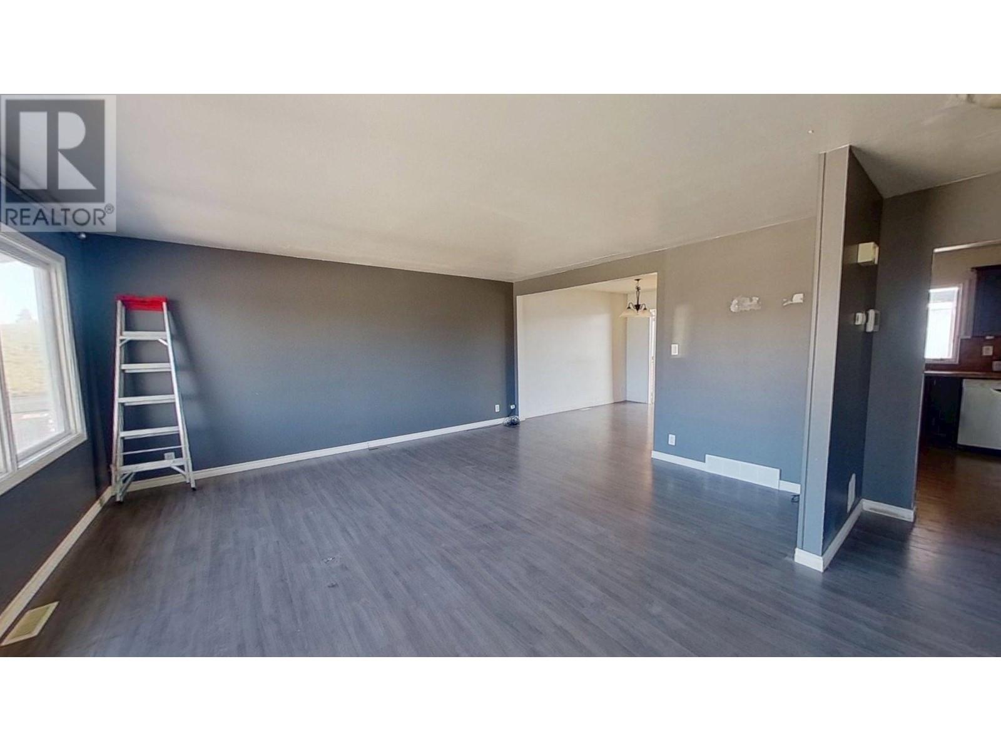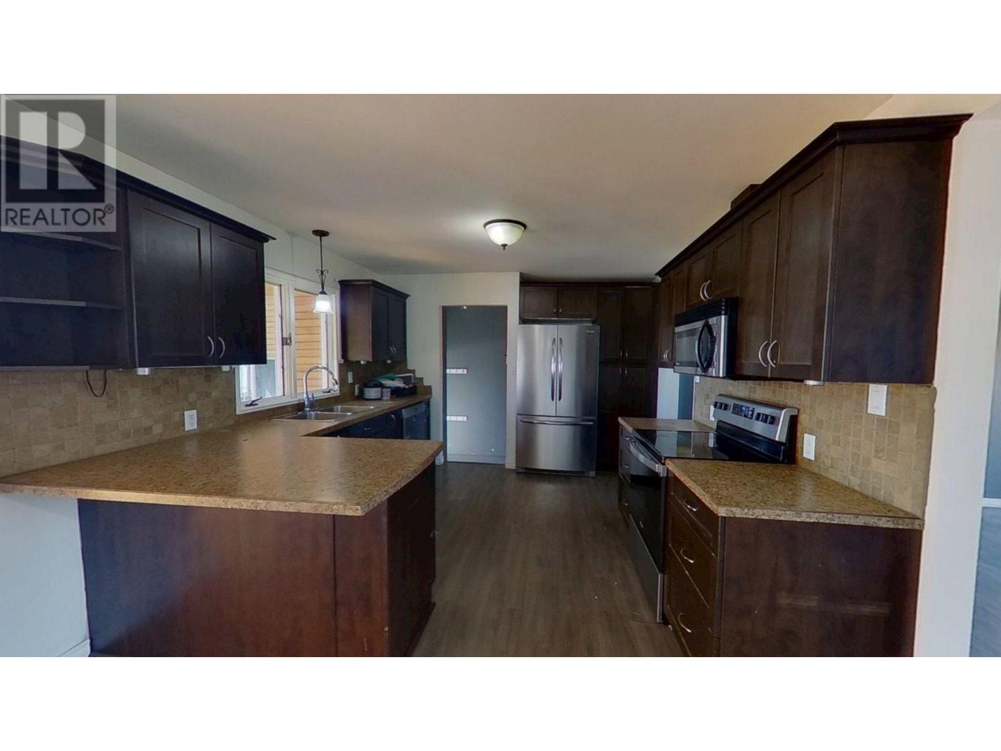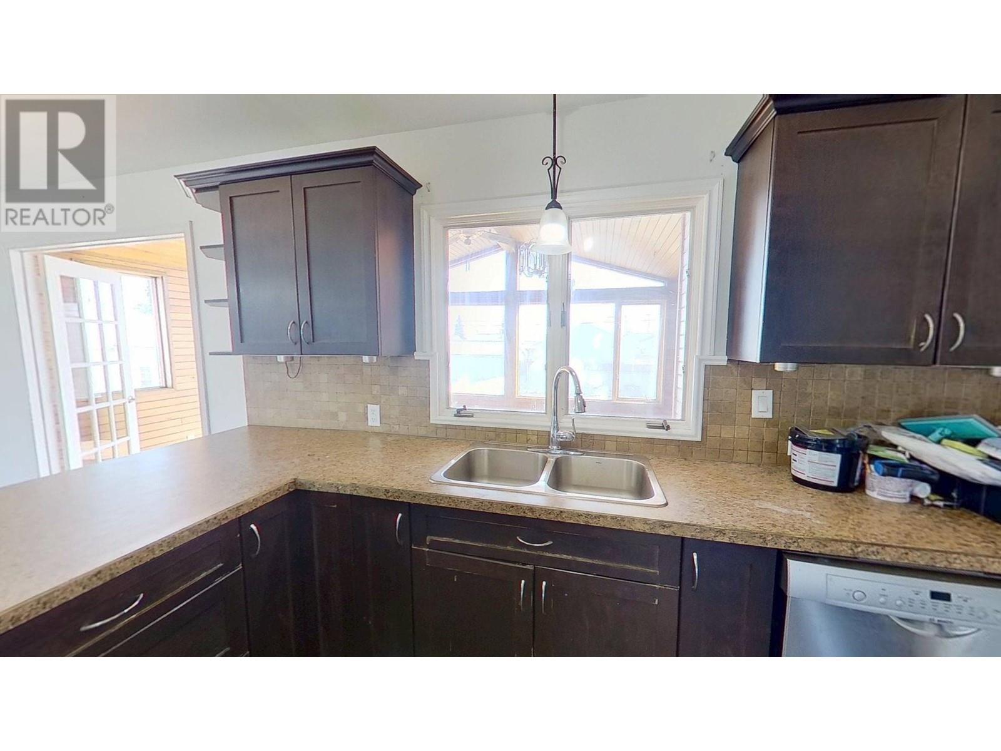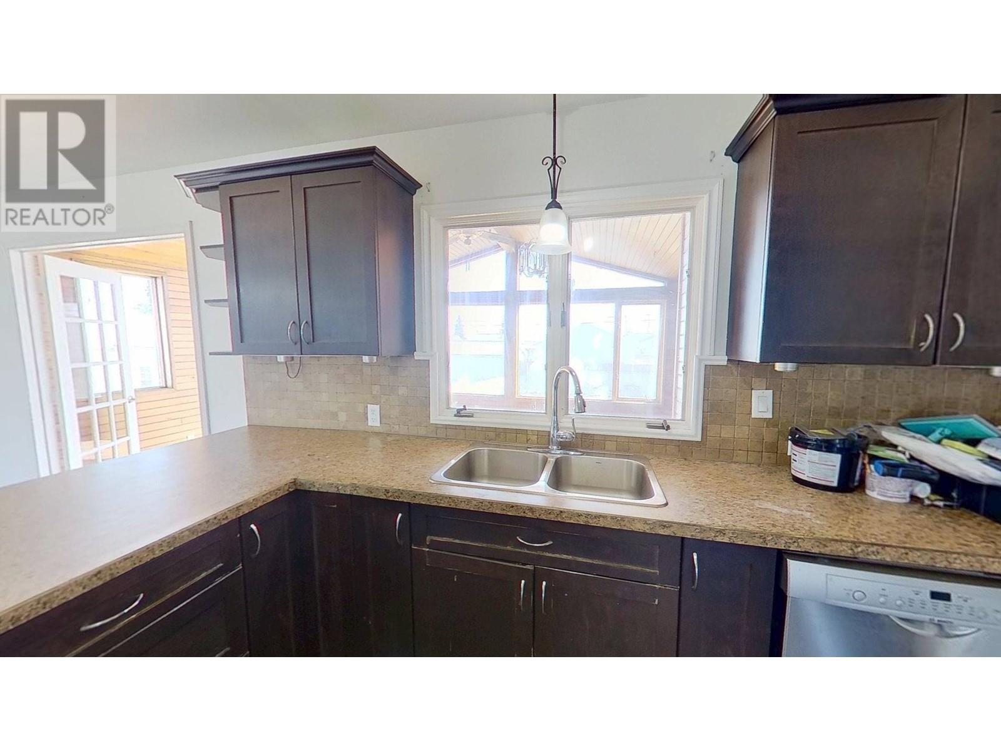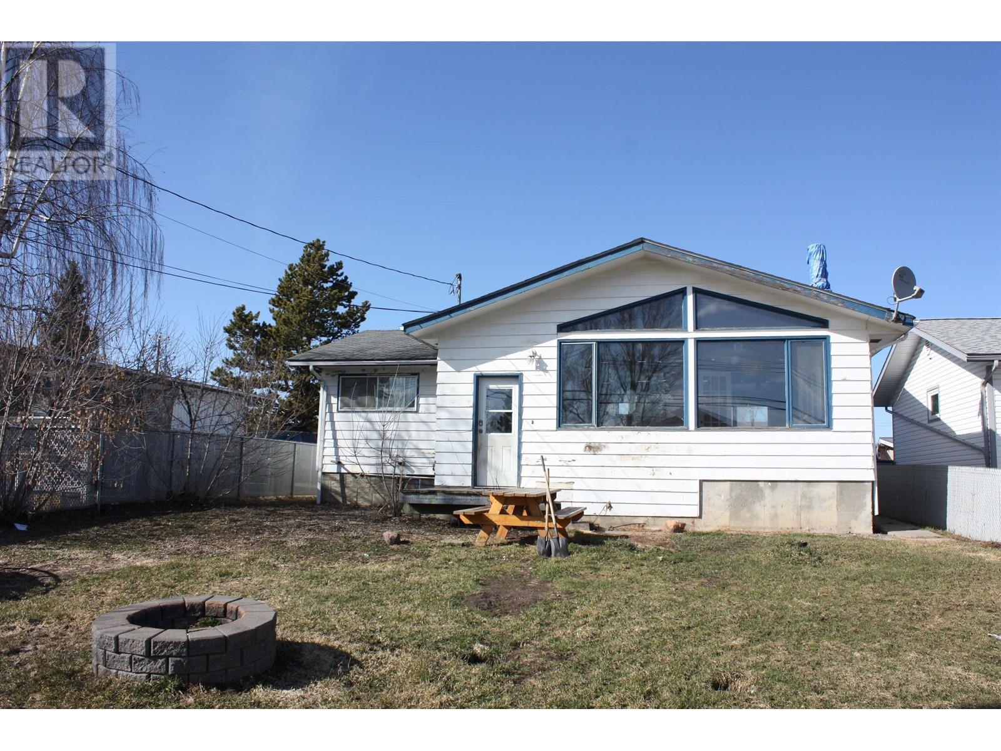6 Bedroom
2 Bathroom
2577 sqft
Forced Air
$299,900
* PREC - Personal Real Estate Corporation. Welcome home to over 2,500 sq ft of beautifully updated living space, offering 6 bedrooms and 2 full bathrooms - perfect for growing families or those needing extra room to spread out. The main floor features a generous living room, ideal for relaxing or entertaining, and an upgraded kitchen that shines with stainless steel appliances, an abundance of cabinetry including a pantry, and convenient counter seating. Enjoy year-round sunshine in the stunning south-facing solarium - there's even space for a hot tub! The large, fully fenced backyard offers alley access and potential for a future garage, making it as practical as it is inviting. Located close to schools, parks, and everyday amenities, this move-in-ready home is truly a must-see! (id:5136)
Property Details
|
MLS® Number
|
R2990145 |
|
Property Type
|
Single Family |
Building
|
BathroomTotal
|
2 |
|
BedroomsTotal
|
6 |
|
BasementDevelopment
|
Partially Finished |
|
BasementType
|
N/a (partially Finished) |
|
ConstructedDate
|
1962 |
|
ConstructionStyleAttachment
|
Detached |
|
FoundationType
|
Concrete Perimeter |
|
HeatingFuel
|
Natural Gas |
|
HeatingType
|
Forced Air |
|
RoofMaterial
|
Asphalt Shingle |
|
RoofStyle
|
Conventional |
|
StoriesTotal
|
2 |
|
SizeInterior
|
2577 Sqft |
|
Type
|
House |
|
UtilityWater
|
Municipal Water |
Parking
Land
|
Acreage
|
No |
|
SizeIrregular
|
6194 |
|
SizeTotal
|
6194 Sqft |
|
SizeTotalText
|
6194 Sqft |
Rooms
| Level |
Type |
Length |
Width |
Dimensions |
|
Lower Level |
Bedroom 4 |
11 ft ,5 in |
9 ft ,5 in |
11 ft ,5 in x 9 ft ,5 in |
|
Lower Level |
Bedroom 5 |
13 ft ,7 in |
9 ft ,1 in |
13 ft ,7 in x 9 ft ,1 in |
|
Lower Level |
Bedroom 6 |
15 ft ,3 in |
9 ft ,4 in |
15 ft ,3 in x 9 ft ,4 in |
|
Lower Level |
Recreational, Games Room |
19 ft ,1 in |
18 ft ,1 in |
19 ft ,1 in x 18 ft ,1 in |
|
Lower Level |
Laundry Room |
12 ft ,3 in |
7 ft ,7 in |
12 ft ,3 in x 7 ft ,7 in |
|
Main Level |
Living Room |
16 ft ,9 in |
14 ft ,5 in |
16 ft ,9 in x 14 ft ,5 in |
|
Main Level |
Kitchen |
11 ft ,1 in |
11 ft |
11 ft ,1 in x 11 ft |
|
Main Level |
Dining Room |
11 ft |
8 ft ,1 in |
11 ft x 8 ft ,1 in |
|
Main Level |
Family Room |
19 ft ,3 in |
13 ft ,9 in |
19 ft ,3 in x 13 ft ,9 in |
|
Main Level |
Primary Bedroom |
13 ft ,3 in |
10 ft ,1 in |
13 ft ,3 in x 10 ft ,1 in |
|
Main Level |
Bedroom 2 |
12 ft ,3 in |
9 ft ,6 in |
12 ft ,3 in x 9 ft ,6 in |
|
Main Level |
Bedroom 3 |
13 ft ,3 in |
8 ft ,4 in |
13 ft ,3 in x 8 ft ,4 in |
https://www.realtor.ca/real-estate/28166728/10315-105-avenue-fort-st-john




