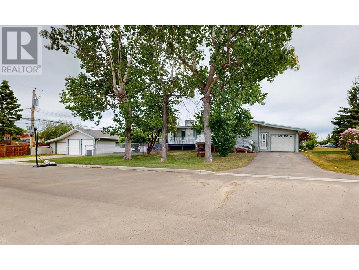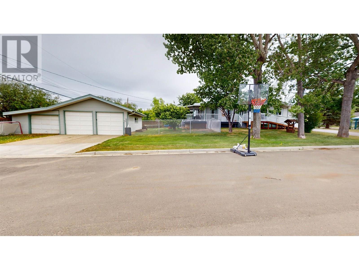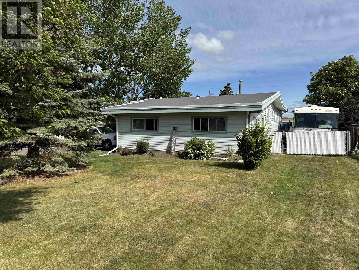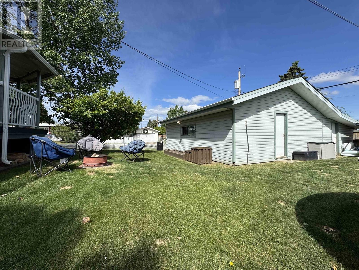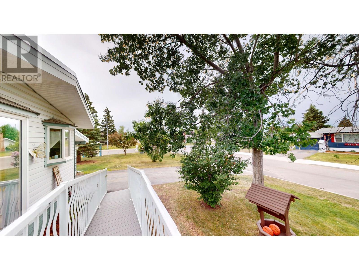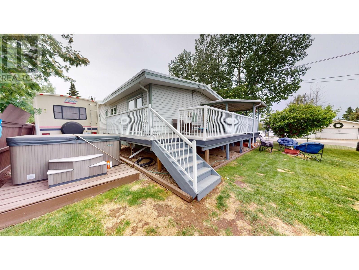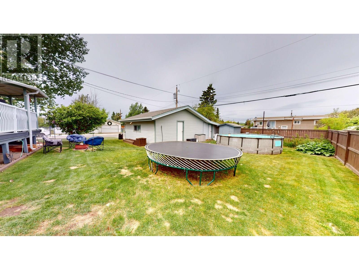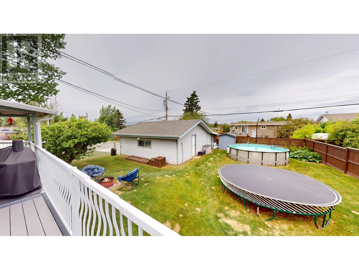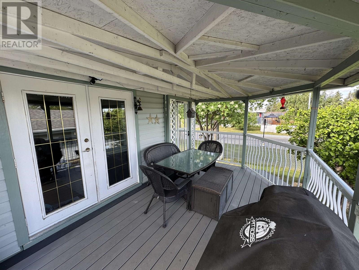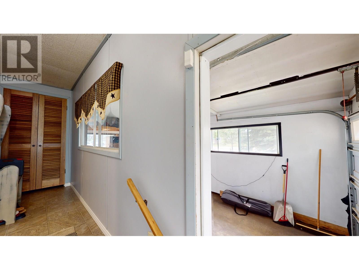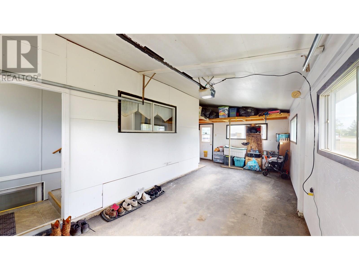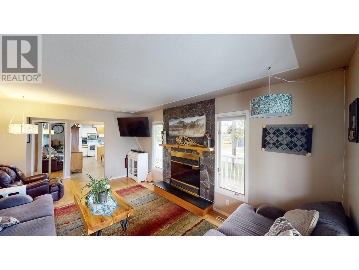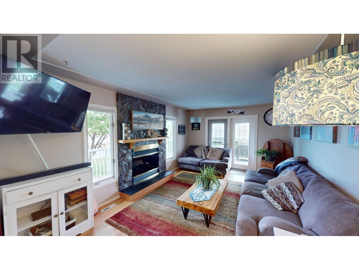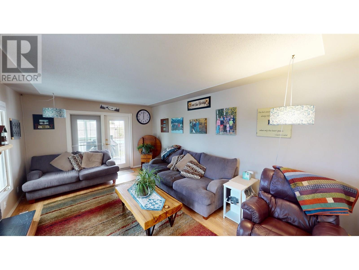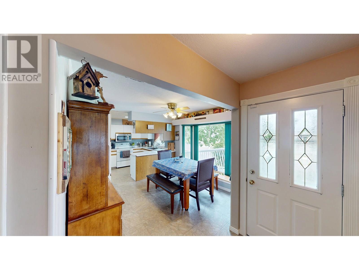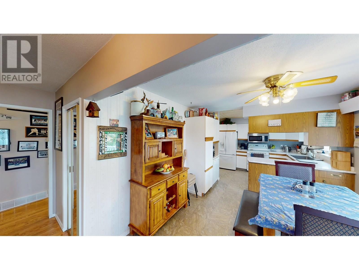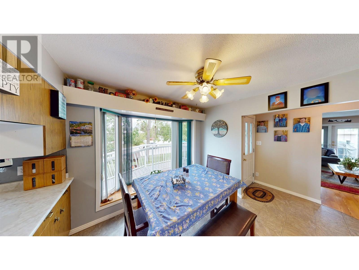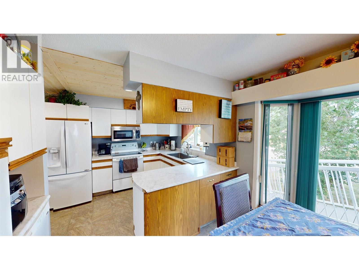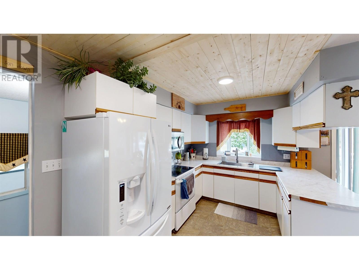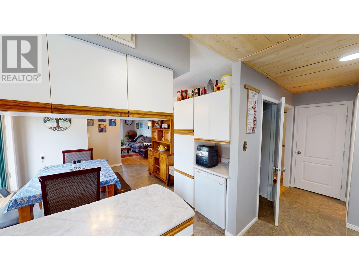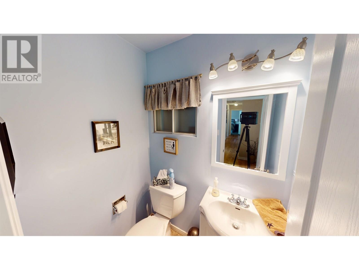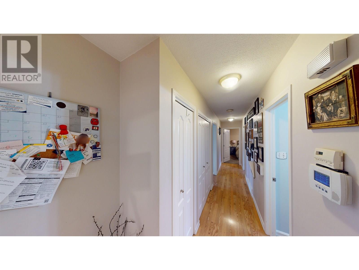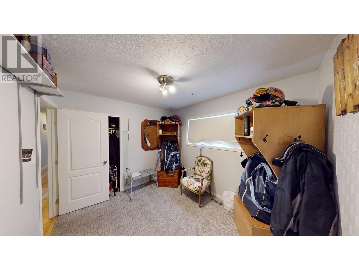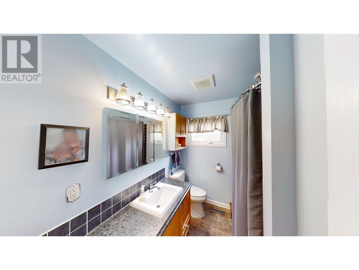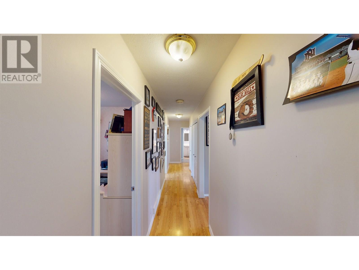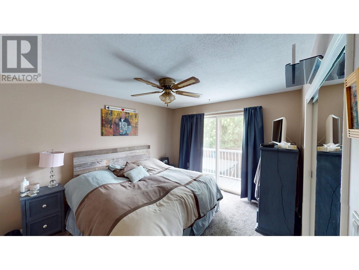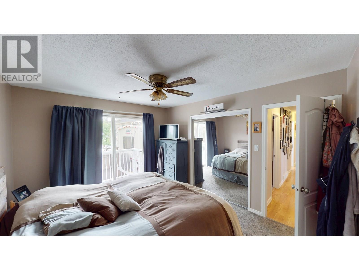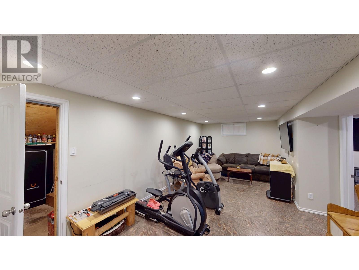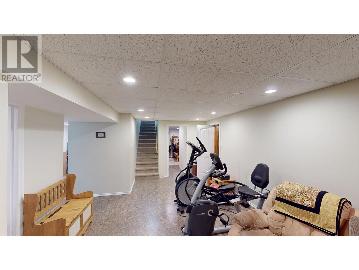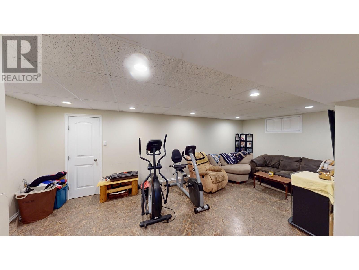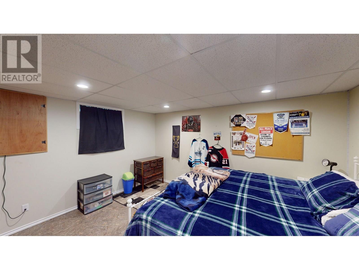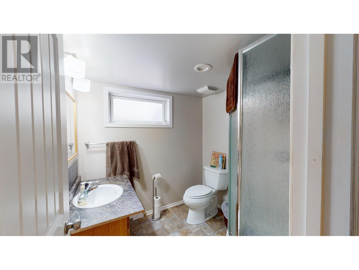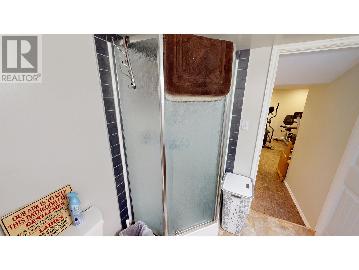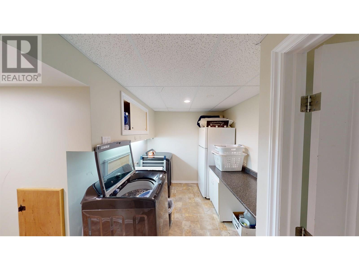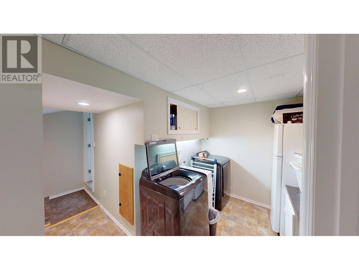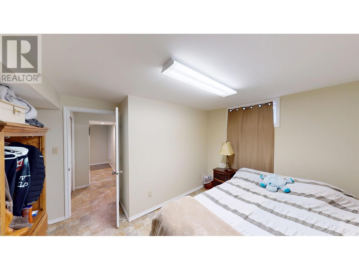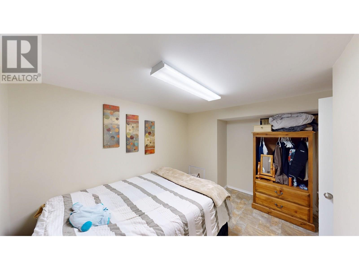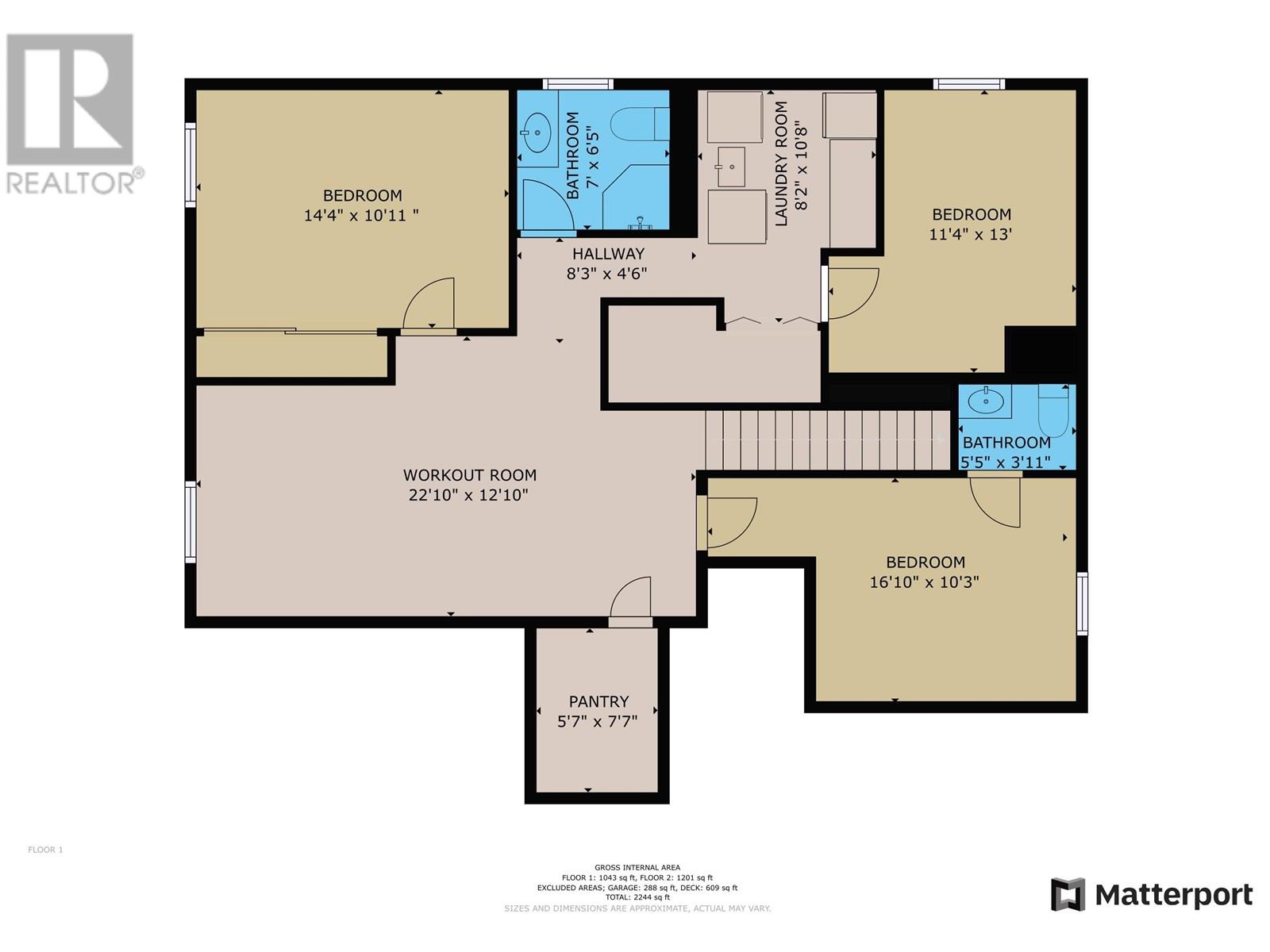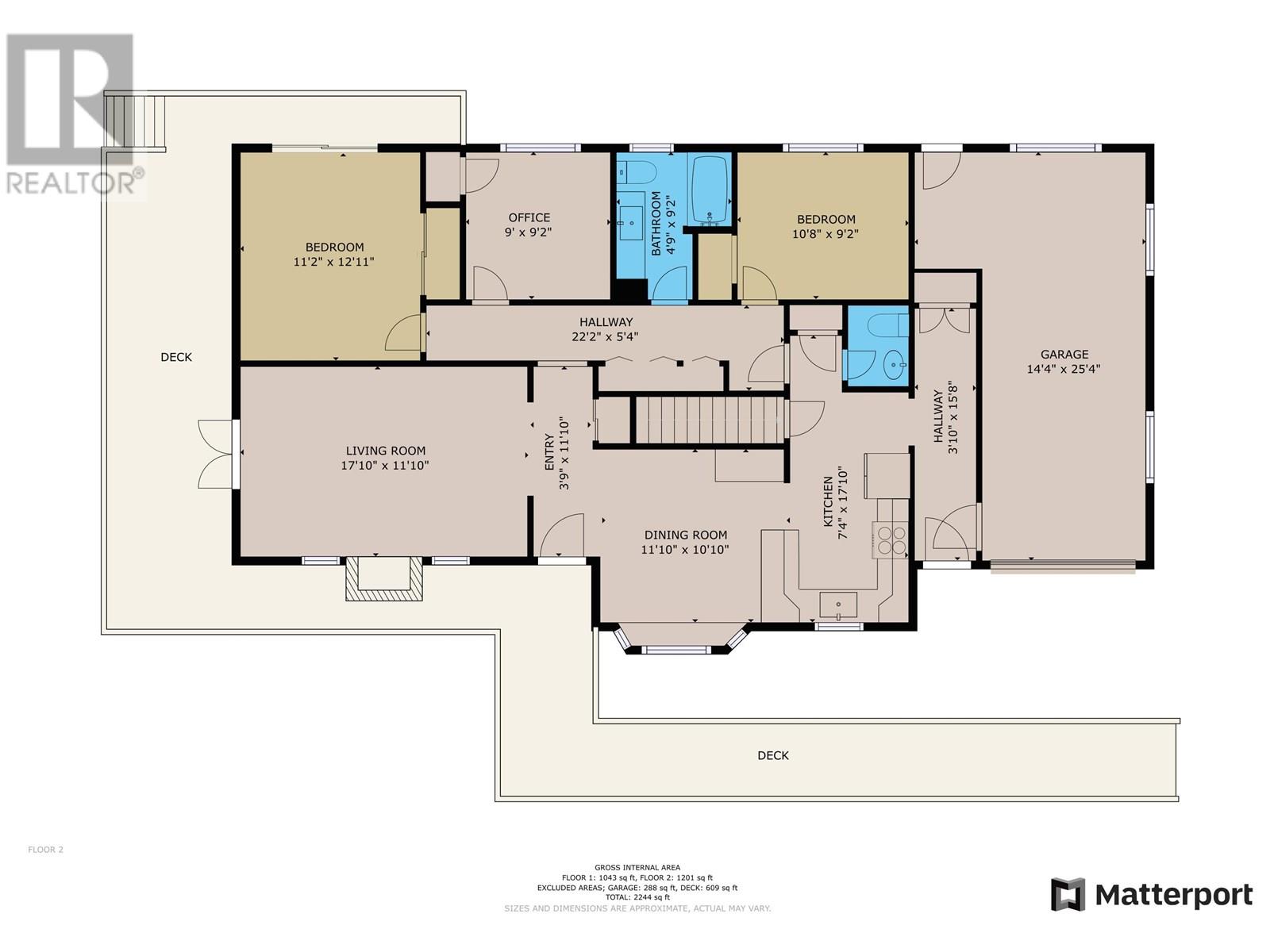6 Bedroom
4 Bathroom
2412 sqft
Fireplace
Outdoor Pool
Forced Air
$459,900
Country parklike feel in the city! Come look at this gorgeous 6-bedroom/4-bath meticulously kept home, sitting on an oversized 60' X 150' mature-treed corner lot with a paved dead-end street right outside your front door. Great for the kids to play sports with no traffic concerns. The huge fenced yard offers excellent privacy allowing you to enjoy the expansive decks, back yard pool, and the lush green space for family and friends for those back yard BBQ's. The home also features a double detached garage, single attached garage, paved driveway, and RV parking. This is a very unique property that offers the buyers as much privacy in town as you can get. This one won't last! (id:5136)
Property Details
|
MLS® Number
|
R3012851 |
|
Property Type
|
Single Family |
|
PoolType
|
Outdoor Pool |
|
Structure
|
Workshop |
Building
|
BathroomTotal
|
4 |
|
BedroomsTotal
|
6 |
|
Amenities
|
Fireplace(s) |
|
Appliances
|
Washer/dryer Combo, Refrigerator, Stove |
|
BasementDevelopment
|
Finished |
|
BasementType
|
Full (finished) |
|
ConstructedDate
|
1972 |
|
ConstructionStyleAttachment
|
Detached |
|
ExteriorFinish
|
Vinyl Siding |
|
FireplacePresent
|
Yes |
|
FireplaceTotal
|
1 |
|
FoundationType
|
Concrete Perimeter |
|
HeatingFuel
|
Natural Gas |
|
HeatingType
|
Forced Air |
|
RoofMaterial
|
Membrane |
|
RoofStyle
|
Conventional |
|
StoriesTotal
|
2 |
|
SizeInterior
|
2412 Sqft |
|
Type
|
House |
|
UtilityWater
|
Municipal Water |
Parking
Land
|
Acreage
|
No |
|
SizeIrregular
|
9000 |
|
SizeTotal
|
9000 Sqft |
|
SizeTotalText
|
9000 Sqft |
Rooms
| Level |
Type |
Length |
Width |
Dimensions |
|
Basement |
Recreational, Games Room |
19 ft ,3 in |
12 ft ,8 in |
19 ft ,3 in x 12 ft ,8 in |
|
Basement |
Bedroom 4 |
10 ft ,9 in |
14 ft ,2 in |
10 ft ,9 in x 14 ft ,2 in |
|
Basement |
Bedroom 5 |
12 ft ,2 in |
10 ft ,6 in |
12 ft ,2 in x 10 ft ,6 in |
|
Basement |
Laundry Room |
8 ft ,6 in |
7 ft ,1 in |
8 ft ,6 in x 7 ft ,1 in |
|
Basement |
Bedroom 6 |
9 ft |
11 ft ,5 in |
9 ft x 11 ft ,5 in |
|
Basement |
Cold Room |
7 ft |
8 ft |
7 ft x 8 ft |
|
Main Level |
Kitchen |
9 ft ,4 in |
10 ft ,3 in |
9 ft ,4 in x 10 ft ,3 in |
|
Main Level |
Dining Room |
10 ft ,3 in |
11 ft ,5 in |
10 ft ,3 in x 11 ft ,5 in |
|
Main Level |
Living Room |
10 ft ,4 in |
11 ft ,1 in |
10 ft ,4 in x 11 ft ,1 in |
|
Main Level |
Primary Bedroom |
11 ft ,6 in |
9 ft |
11 ft ,6 in x 9 ft |
|
Main Level |
Bedroom 2 |
10 ft ,7 in |
7 ft |
10 ft ,7 in x 7 ft |
|
Main Level |
Bedroom 3 |
8 ft ,1 in |
7 ft |
8 ft ,1 in x 7 ft |
https://www.realtor.ca/real-estate/28438886/10320-111-avenue-fort-st-john

