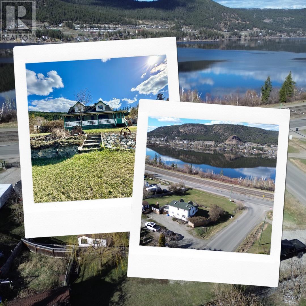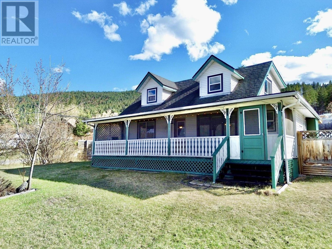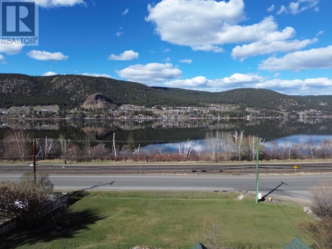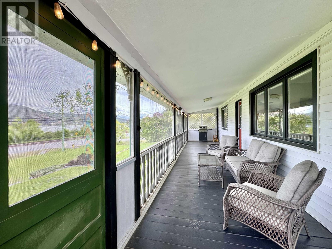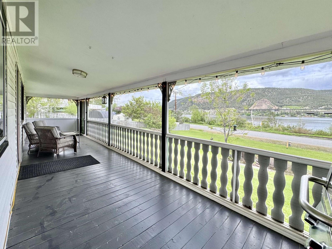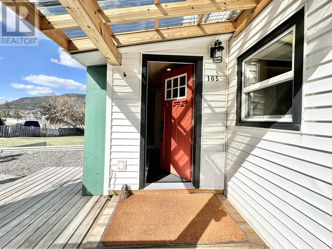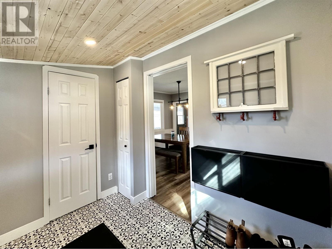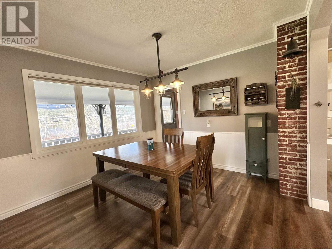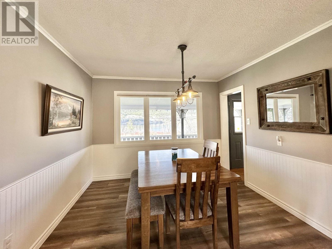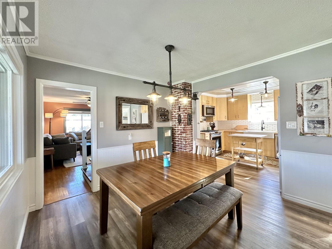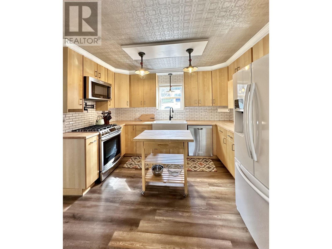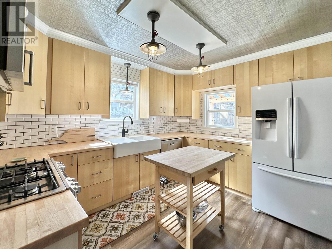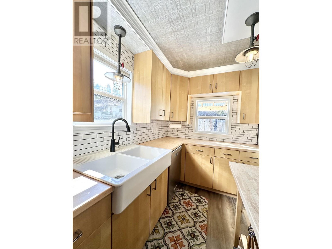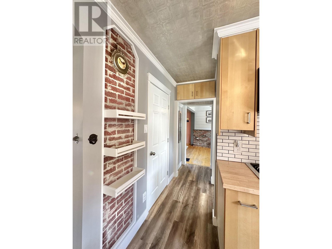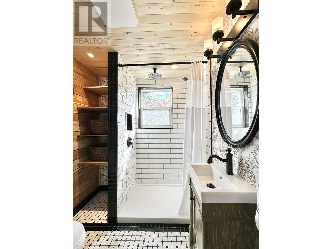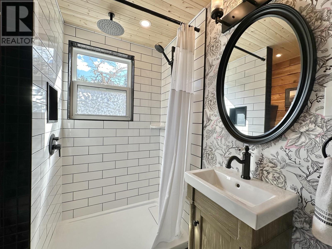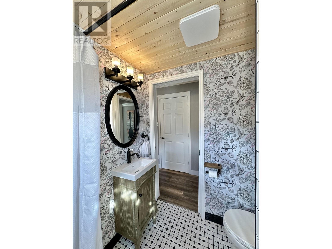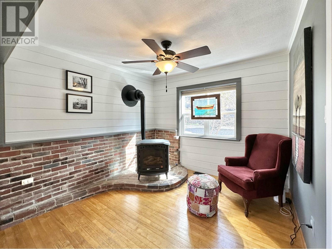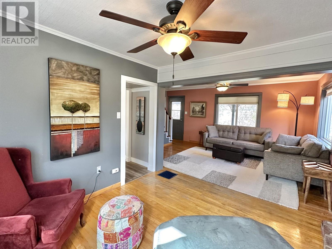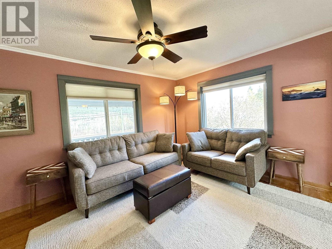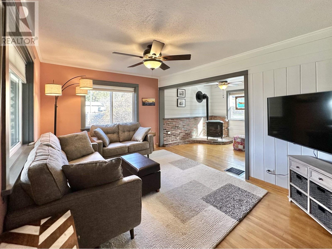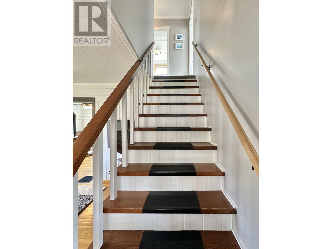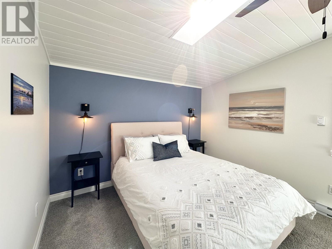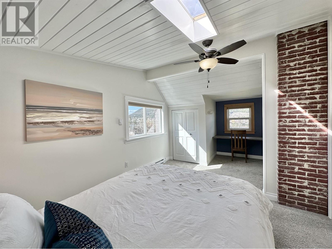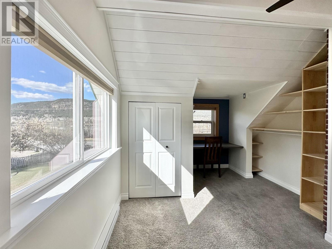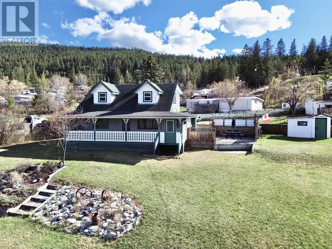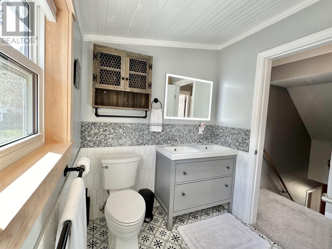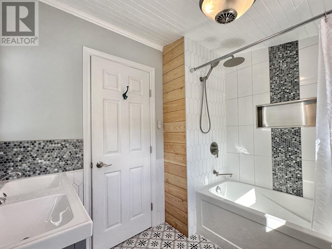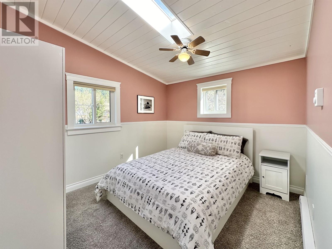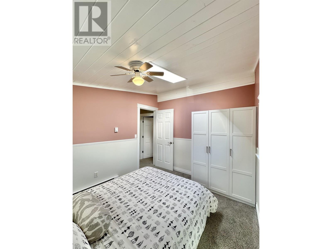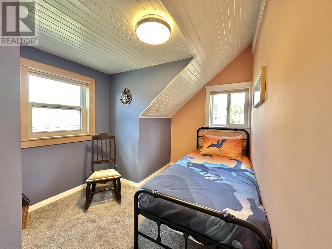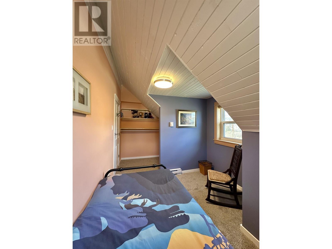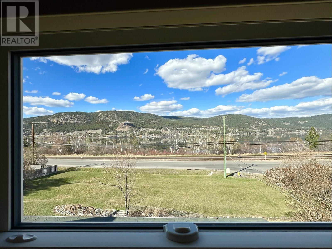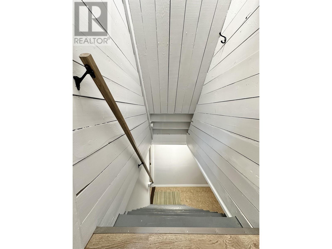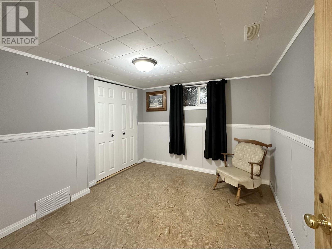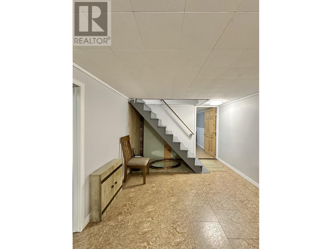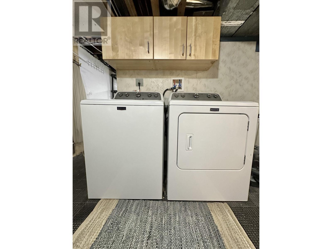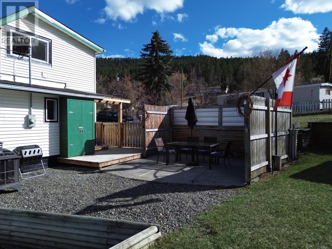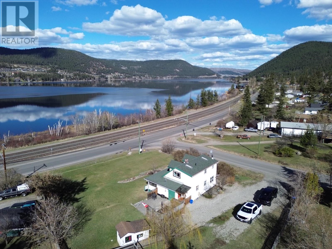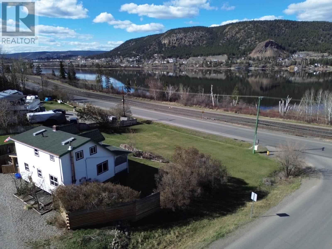4 Bedroom
2 Bathroom
1680 sqft
Fireplace
Forced Air
$569,000
* PREC - Personal Real Estate Corporation. Enjoy this charming Heritage home with Modern amenities and breathtaking lakeviews. This exquisite 4 BDRM, 2 bathroom cape-Cod style home offers a unique blend of elegance and tranquility. step inside this quaint home adorned with Hardwood floors and a cozy inviting fireplace. Featuring 2 brand new bathrooms, several new windows and many recent updates, this home is move in ready. Upstairs you will find 3 bdrms and a full bath. Enjoy picturesque lake views & waking up to sights of pelicans soaring & the sound of loons echoing across the water. The property showcases close lake access for paddle boarding, skating & close trails for biking & hiking. Potential for a carriage home on this property. The iconic Rocky Mountaineer train passes by during summer. (id:5136)
Property Details
|
MLS® Number
|
R2875041 |
|
Property Type
|
Single Family |
|
Storage Type
|
Storage |
|
Structure
|
Workshop |
|
View Type
|
Lake View, View (panoramic) |
Building
|
Bathroom Total
|
2 |
|
Bedrooms Total
|
4 |
|
Appliances
|
Washer, Dryer, Refrigerator, Stove, Dishwasher |
|
Basement Development
|
Partially Finished |
|
Basement Type
|
Unknown (partially Finished) |
|
Constructed Date
|
1949 |
|
Construction Style Attachment
|
Detached |
|
Fireplace Present
|
Yes |
|
Fireplace Total
|
1 |
|
Foundation Type
|
Concrete Perimeter |
|
Heating Fuel
|
Natural Gas, Wood |
|
Heating Type
|
Forced Air |
|
Roof Material
|
Asphalt Shingle |
|
Roof Style
|
Conventional |
|
Stories Total
|
3 |
|
Size Interior
|
1680 Sqft |
|
Type
|
House |
|
Utility Water
|
Municipal Water |
Parking
Land
|
Acreage
|
No |
|
Size Irregular
|
0.51 |
|
Size Total
|
0.51 Ac |
|
Size Total Text
|
0.51 Ac |
Rooms
| Level |
Type |
Length |
Width |
Dimensions |
|
Above |
Primary Bedroom |
10 ft ,9 in |
16 ft ,4 in |
10 ft ,9 in x 16 ft ,4 in |
|
Above |
Bedroom 2 |
9 ft ,2 in |
10 ft ,5 in |
9 ft ,2 in x 10 ft ,5 in |
|
Above |
Bedroom 3 |
14 ft ,2 in |
8 ft ,1 in |
14 ft ,2 in x 8 ft ,1 in |
|
Basement |
Bedroom 4 |
10 ft |
8 ft ,9 in |
10 ft x 8 ft ,9 in |
|
Basement |
Den |
14 ft ,2 in |
9 ft ,8 in |
14 ft ,2 in x 9 ft ,8 in |
|
Basement |
Laundry Room |
10 ft ,1 in |
13 ft |
10 ft ,1 in x 13 ft |
|
Basement |
Utility Room |
15 ft |
8 ft ,4 in |
15 ft x 8 ft ,4 in |
|
Main Level |
Mud Room |
8 ft ,1 in |
5 ft ,9 in |
8 ft ,1 in x 5 ft ,9 in |
|
Main Level |
Storage |
5 ft ,2 in |
5 ft ,8 in |
5 ft ,2 in x 5 ft ,8 in |
|
Main Level |
Kitchen |
9 ft ,9 in |
11 ft ,1 in |
9 ft ,9 in x 11 ft ,1 in |
|
Main Level |
Dining Room |
10 ft ,8 in |
10 ft ,7 in |
10 ft ,8 in x 10 ft ,7 in |
|
Main Level |
Living Room |
10 ft ,7 in |
14 ft ,6 in |
10 ft ,7 in x 14 ft ,6 in |
|
Main Level |
Den |
10 ft |
9 ft ,9 in |
10 ft x 9 ft ,9 in |
https://www.realtor.ca/real-estate/26797157/105-birch-hill-williams-lake

