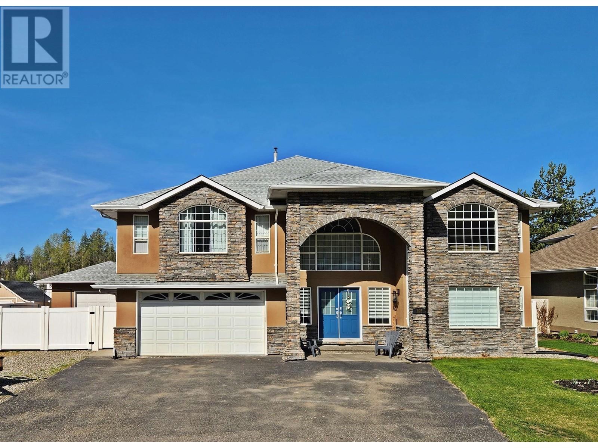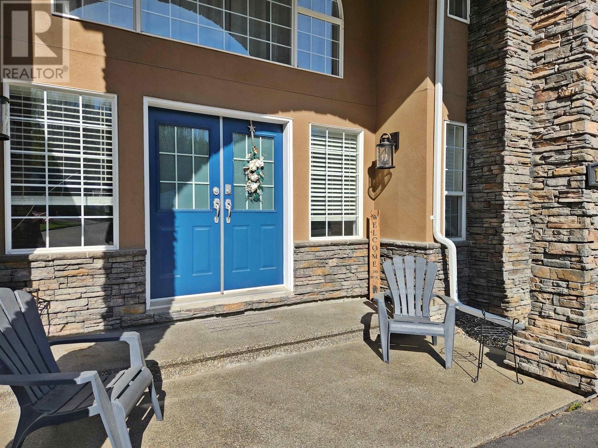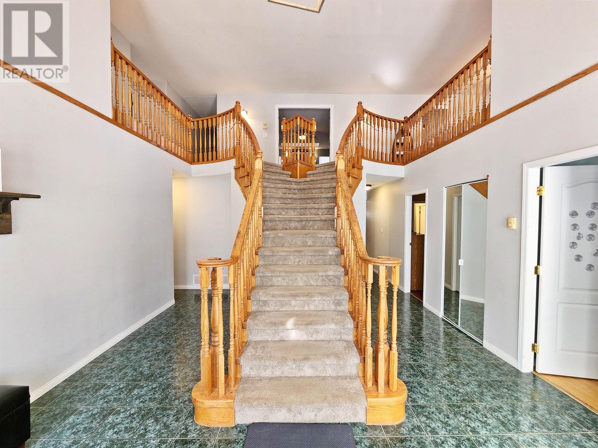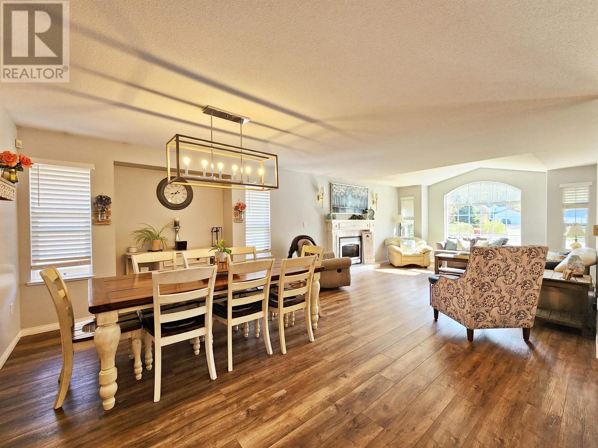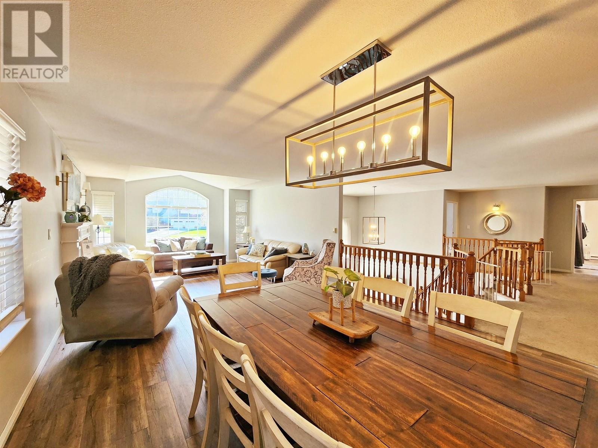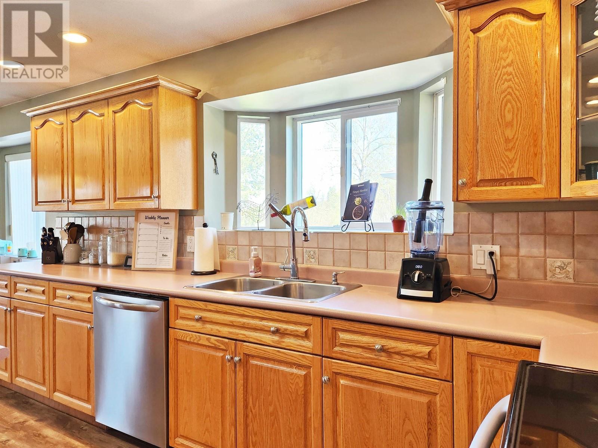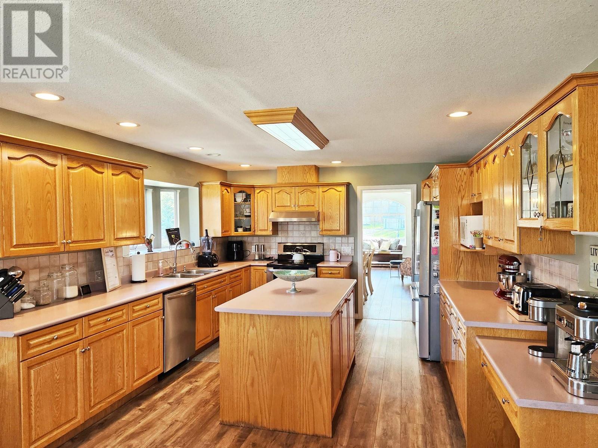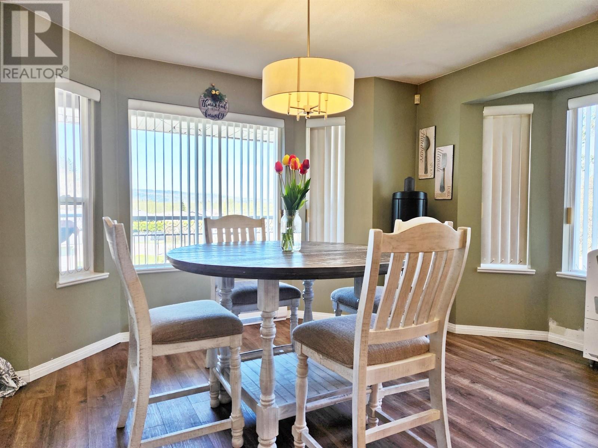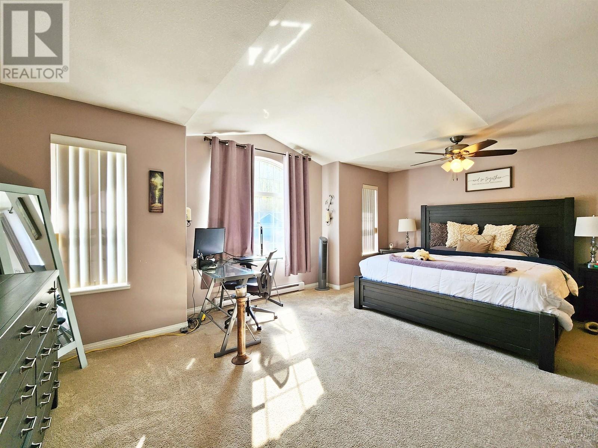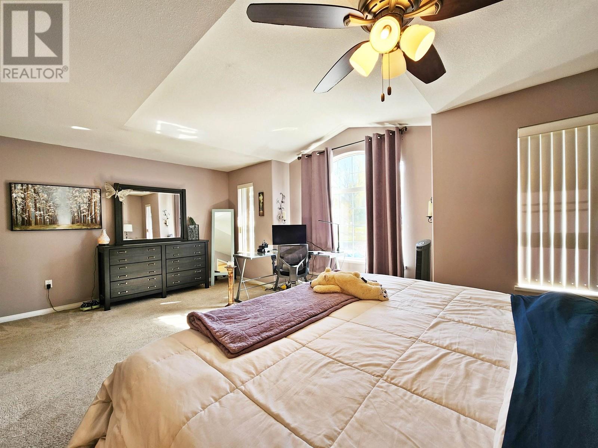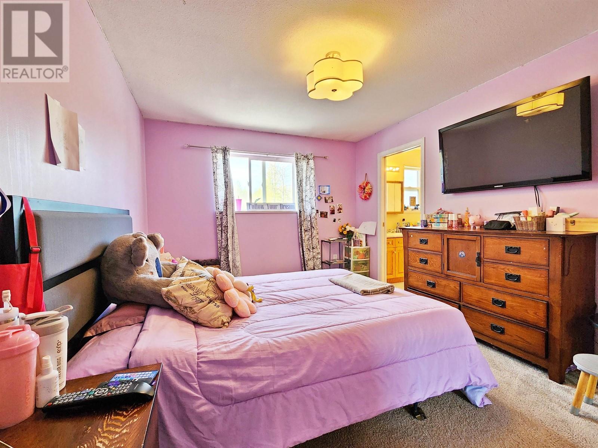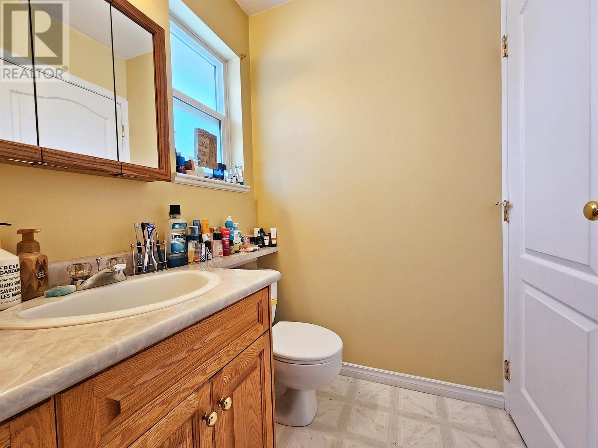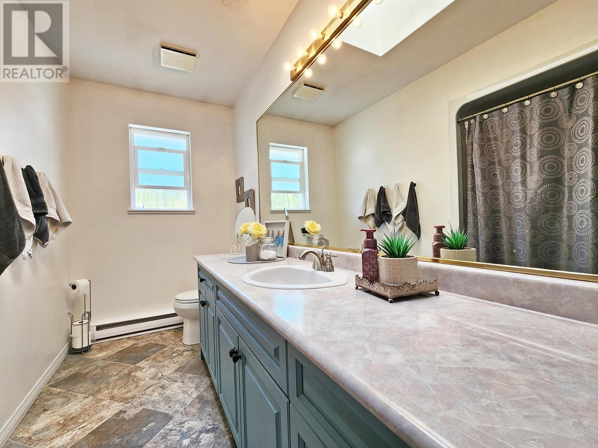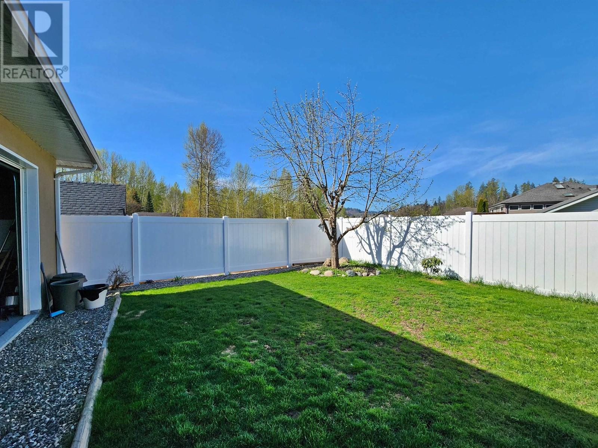7 Bedroom
5 Bathroom
4726 sqft
Basement Entry
Fireplace
Baseboard Heaters, Radiant/infra-Red Heat
$799,900
Check out this massive family home on one of the nicest streets in Quesnel's original Executive Neighbourhood! Classy exterior finished in modern stucco and rock work, with $25K recently spent on new fence and landscaping. Brand new greenhouse, paved driveway and detached 18'x24' drive-thru workshop add to the list of bonuses. Inside, the grand staircase leads up to 4 beds and a generous oak appointed kitchen with your choice of eating areas and family rooms to relax in. In the basement you will find 3 more beds, massive rec room and your own gym. With new homes being close to $400/square foot, do your own math on this beauty at just over 4700 square feet to realize the true value here. If size matters, then this is the place for you ! (id:5136)
Property Details
|
MLS® Number
|
R2997111 |
|
Property Type
|
Single Family |
|
StorageType
|
Storage |
|
Structure
|
Workshop |
Building
|
BathroomTotal
|
5 |
|
BedroomsTotal
|
7 |
|
Appliances
|
Washer, Dryer, Refrigerator, Stove, Dishwasher |
|
ArchitecturalStyle
|
Basement Entry |
|
BasementDevelopment
|
Finished |
|
BasementType
|
Full (finished) |
|
ConstructedDate
|
1995 |
|
ConstructionStyleAttachment
|
Detached |
|
ExteriorFinish
|
Stucco |
|
FireplacePresent
|
Yes |
|
FireplaceTotal
|
3 |
|
FoundationType
|
Concrete Perimeter |
|
HeatingType
|
Baseboard Heaters, Radiant/infra-red Heat |
|
RoofMaterial
|
Asphalt Shingle |
|
RoofStyle
|
Conventional |
|
StoriesTotal
|
2 |
|
SizeInterior
|
4726 Sqft |
|
Type
|
House |
|
UtilityWater
|
Municipal Water |
Parking
|
Detached Garage
|
|
|
Garage
|
1 |
|
Open
|
|
Land
|
Acreage
|
No |
|
SizeIrregular
|
10217 |
|
SizeTotal
|
10217 Sqft |
|
SizeTotalText
|
10217 Sqft |
Rooms
| Level |
Type |
Length |
Width |
Dimensions |
|
Basement |
Laundry Room |
13 ft ,2 in |
7 ft ,8 in |
13 ft ,2 in x 7 ft ,8 in |
|
Basement |
Bedroom 5 |
14 ft ,3 in |
14 ft |
14 ft ,3 in x 14 ft |
|
Basement |
Bedroom 6 |
9 ft ,1 in |
14 ft |
9 ft ,1 in x 14 ft |
|
Basement |
Additional Bedroom |
9 ft ,9 in |
10 ft ,9 in |
9 ft ,9 in x 10 ft ,9 in |
|
Basement |
Recreational, Games Room |
23 ft ,3 in |
15 ft ,1 in |
23 ft ,3 in x 15 ft ,1 in |
|
Basement |
Foyer |
14 ft ,9 in |
10 ft |
14 ft ,9 in x 10 ft |
|
Basement |
Workshop |
14 ft |
14 ft |
14 ft x 14 ft |
|
Basement |
Gym |
20 ft |
15 ft |
20 ft x 15 ft |
|
Main Level |
Kitchen |
14 ft ,8 in |
12 ft ,9 in |
14 ft ,8 in x 12 ft ,9 in |
|
Main Level |
Dining Nook |
12 ft ,9 in |
11 ft |
12 ft ,9 in x 11 ft |
|
Main Level |
Dining Room |
14 ft |
14 ft |
14 ft x 14 ft |
|
Main Level |
Living Room |
14 ft |
14 ft |
14 ft x 14 ft |
|
Main Level |
Family Room |
17 ft |
16 ft |
17 ft x 16 ft |
|
Main Level |
Primary Bedroom |
19 ft ,6 in |
12 ft ,4 in |
19 ft ,6 in x 12 ft ,4 in |
|
Main Level |
Bedroom 2 |
14 ft ,4 in |
12 ft ,3 in |
14 ft ,4 in x 12 ft ,3 in |
|
Main Level |
Bedroom 3 |
13 ft ,2 in |
10 ft ,7 in |
13 ft ,2 in x 10 ft ,7 in |
|
Main Level |
Bedroom 4 |
13 ft ,3 in |
10 ft ,6 in |
13 ft ,3 in x 10 ft ,6 in |
|
Main Level |
Other |
9 ft |
5 ft |
9 ft x 5 ft |
|
Main Level |
Other |
6 ft |
6 ft |
6 ft x 6 ft |
https://www.realtor.ca/real-estate/28245674/105-lawlor-drive-quesnel

