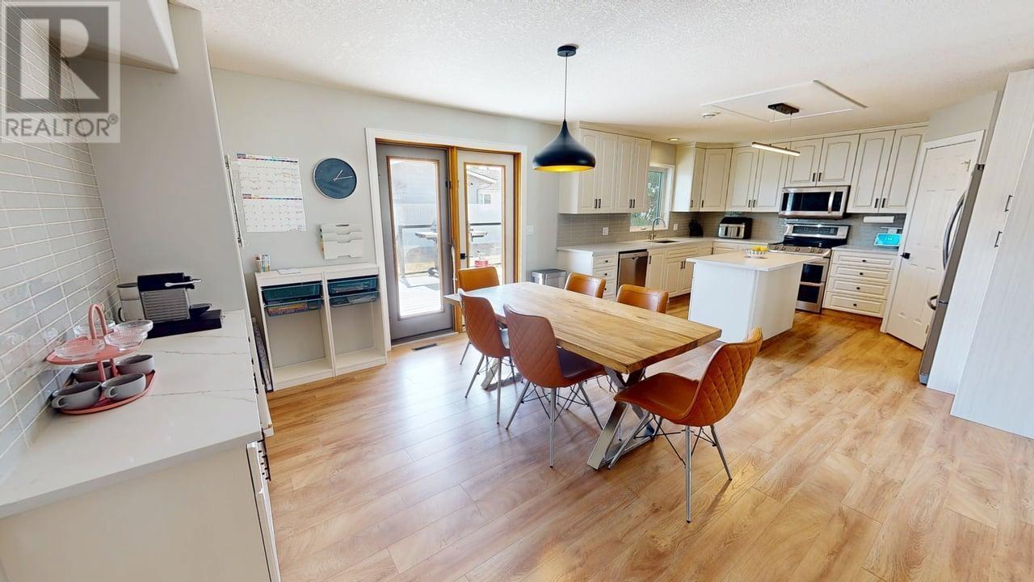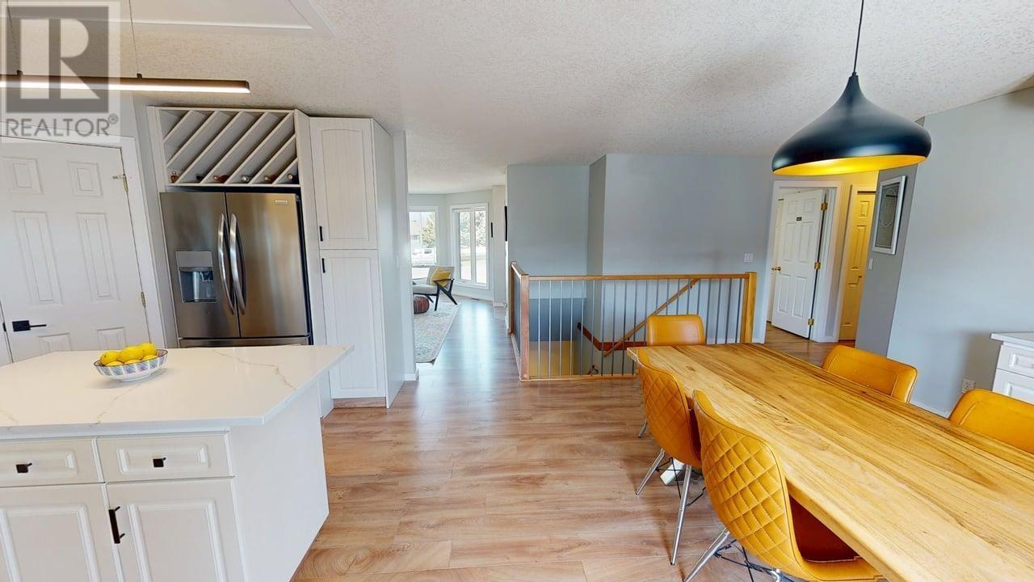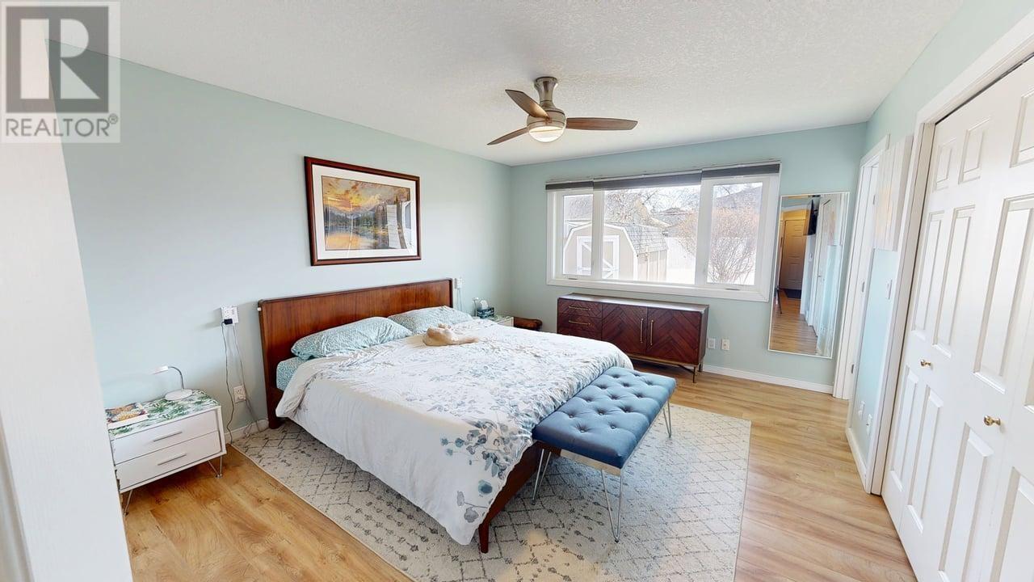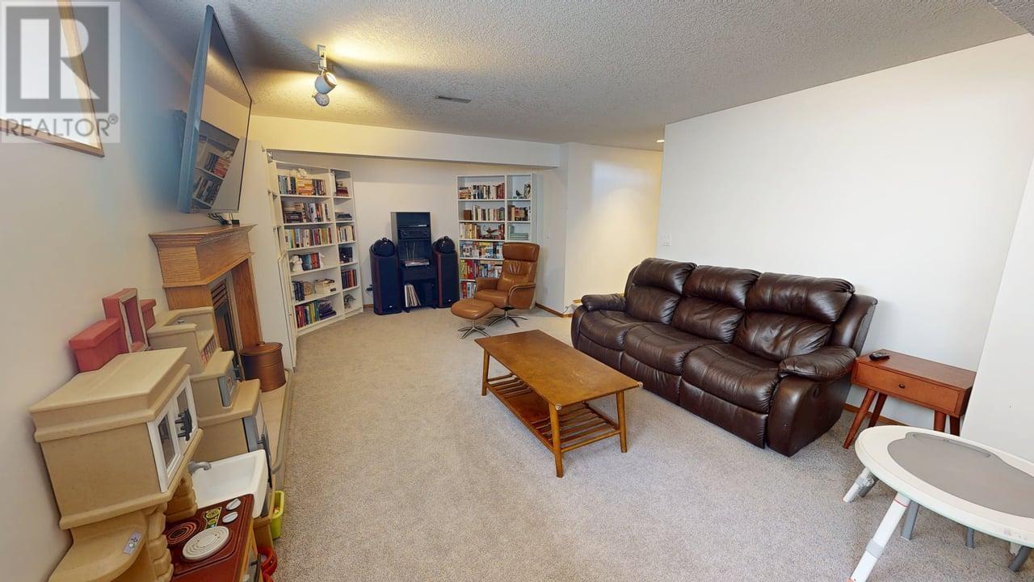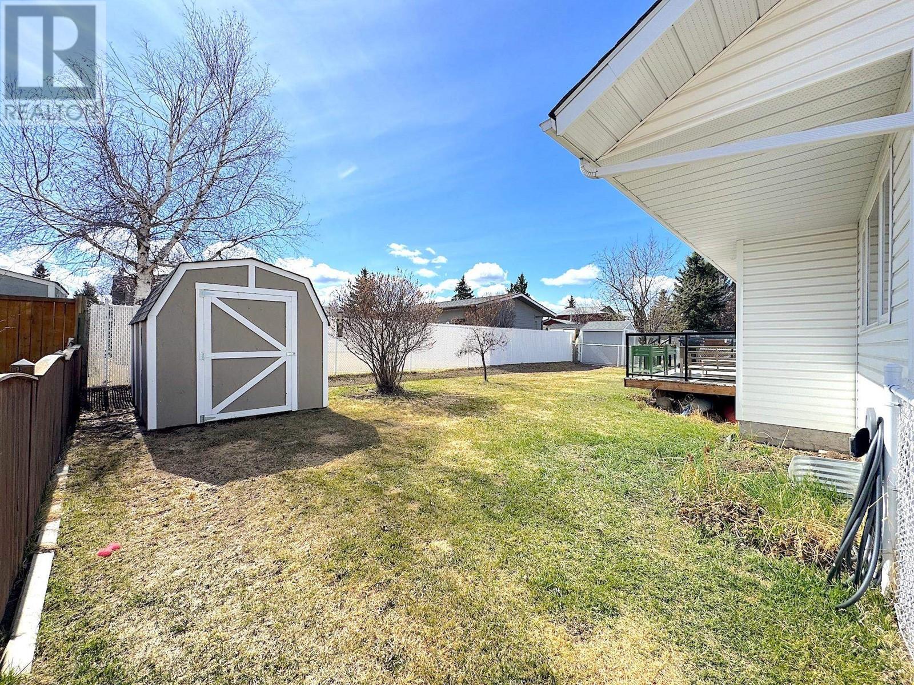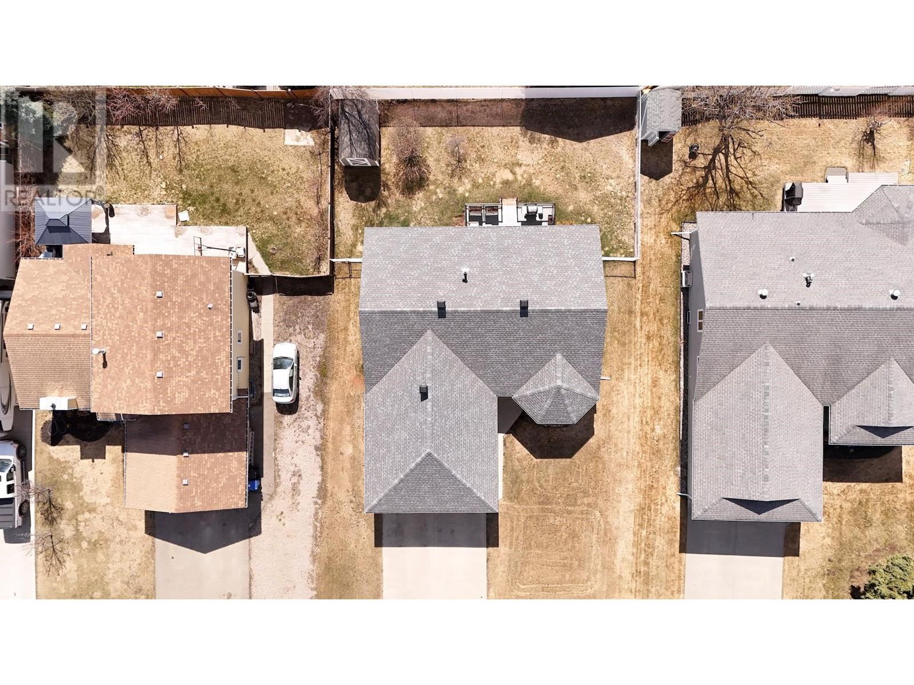5 Bedroom
3 Bathroom
2768 sqft
Fireplace
Forced Air
$574,900
* PREC - Personal Real Estate Corporation. Looking to upgrade to a spacious, renovated home in a great school catchment? This 5-bed, 3-bath rancher bungalow with basement sits in the sought-after CM Finch catchment—close to walking paths, schools & amenities—making it ideal for growing families. Outside, enjoy a new fence, composite deck, double garage & shed for great outdoor living. Inside, you're welcomed by a cheerful entry leading to a cozy living room with gas fireplace, new tiled entry and highend laminate flooring & large picture windows. All the windows are new, with most upgraded to triple-pane for added comfort & efficiency. The open-concept kitchen & dining area features quartz counters, new backsplash & a built-in coffee station—perfect for daily life or weekend hosting. Loads of storage in the pantry. Downstairs offers a large family room with a second gas fireplace & wet bar, ideal for movie nights or game-day hangs. With its size, updates & prime location, this home delivers space, style & lasting value. (id:5136)
Property Details
|
MLS® Number
|
R2996388 |
|
Property Type
|
Single Family |
Building
|
BathroomTotal
|
3 |
|
BedroomsTotal
|
5 |
|
Appliances
|
Washer, Dryer, Refrigerator, Stove, Dishwasher |
|
BasementDevelopment
|
Finished |
|
BasementType
|
Full (finished) |
|
ConstructedDate
|
1995 |
|
ConstructionStyleAttachment
|
Detached |
|
ExteriorFinish
|
Vinyl Siding |
|
FireplacePresent
|
Yes |
|
FireplaceTotal
|
2 |
|
FoundationType
|
Concrete Perimeter |
|
HeatingFuel
|
Natural Gas |
|
HeatingType
|
Forced Air |
|
RoofMaterial
|
Asphalt Shingle |
|
RoofStyle
|
Conventional |
|
StoriesTotal
|
2 |
|
SizeInterior
|
2768 Sqft |
|
Type
|
House |
|
UtilityWater
|
Municipal Water |
Parking
Land
|
Acreage
|
No |
|
SizeIrregular
|
7940 |
|
SizeTotal
|
7940 Sqft |
|
SizeTotalText
|
7940 Sqft |
Rooms
| Level |
Type |
Length |
Width |
Dimensions |
|
Basement |
Family Room |
13 ft ,5 in |
19 ft ,1 in |
13 ft ,5 in x 19 ft ,1 in |
|
Basement |
Dining Room |
13 ft ,5 in |
12 ft ,5 in |
13 ft ,5 in x 12 ft ,5 in |
|
Basement |
Laundry Room |
12 ft ,7 in |
13 ft ,5 in |
12 ft ,7 in x 13 ft ,5 in |
|
Basement |
Bedroom 4 |
12 ft ,5 in |
10 ft ,6 in |
12 ft ,5 in x 10 ft ,6 in |
|
Basement |
Bedroom 5 |
12 ft ,5 in |
15 ft ,6 in |
12 ft ,5 in x 15 ft ,6 in |
|
Main Level |
Living Room |
17 ft ,1 in |
19 ft |
17 ft ,1 in x 19 ft |
|
Main Level |
Kitchen |
13 ft ,1 in |
14 ft ,3 in |
13 ft ,1 in x 14 ft ,3 in |
|
Main Level |
Dining Room |
20 ft ,1 in |
20 ft ,2 in |
20 ft ,1 in x 20 ft ,2 in |
|
Main Level |
Primary Bedroom |
12 ft ,3 in |
16 ft ,6 in |
12 ft ,3 in x 16 ft ,6 in |
|
Main Level |
Bedroom 2 |
10 ft ,8 in |
9 ft ,7 in |
10 ft ,8 in x 9 ft ,7 in |
|
Main Level |
Bedroom 3 |
10 ft ,4 in |
9 ft ,7 in |
10 ft ,4 in x 9 ft ,7 in |
https://www.realtor.ca/real-estate/28238359/10503-114-avenue-fort-st-john









