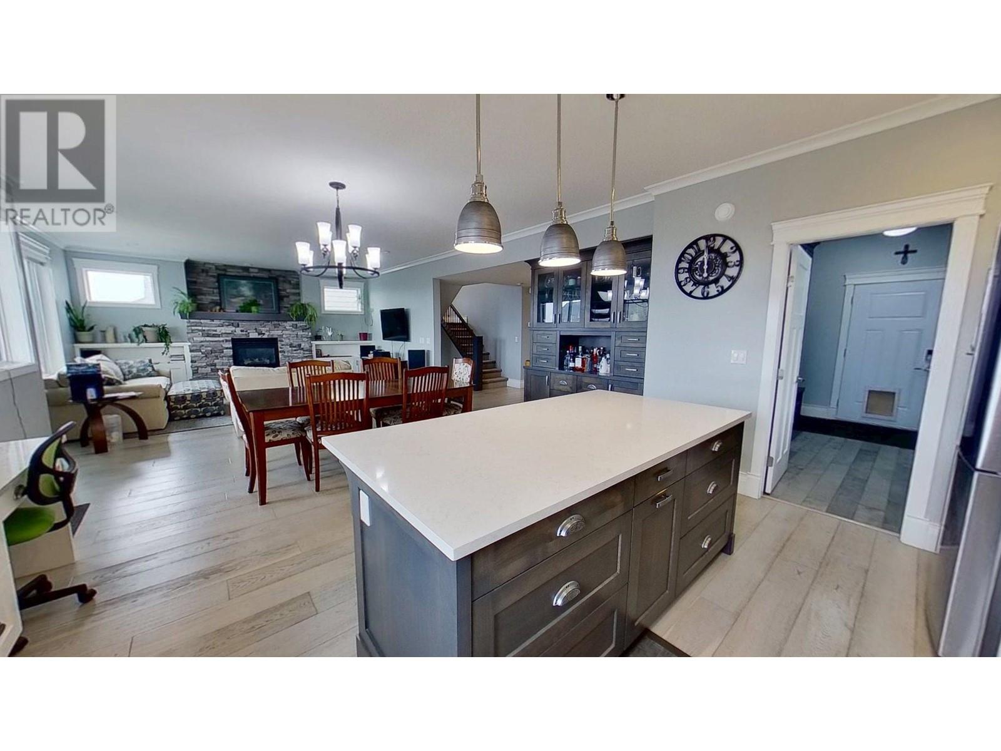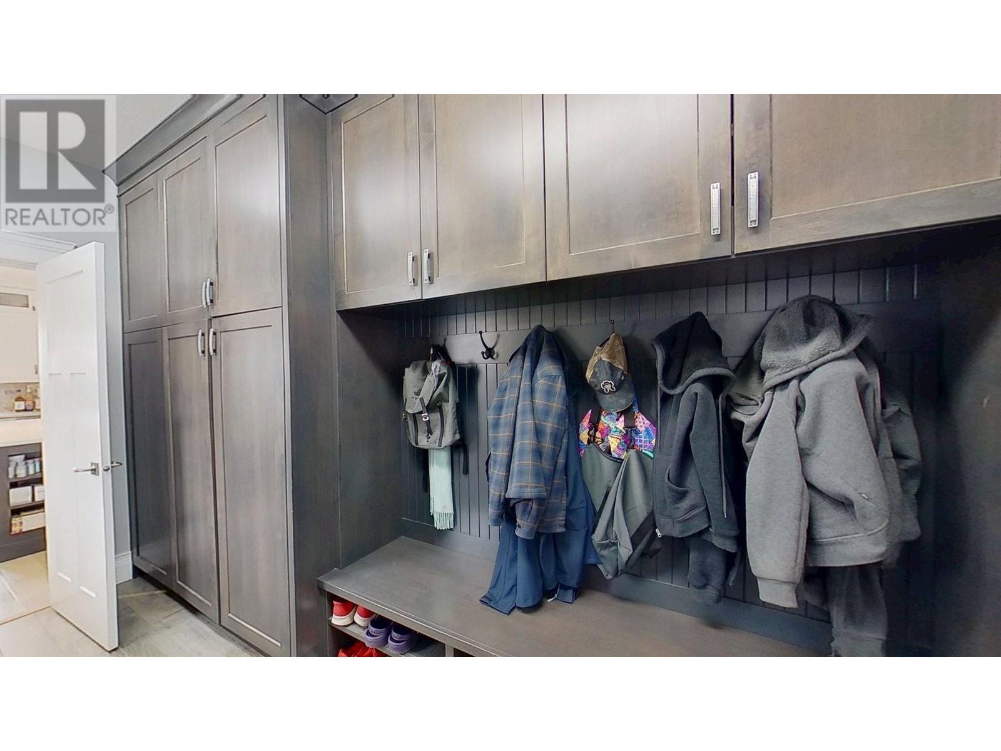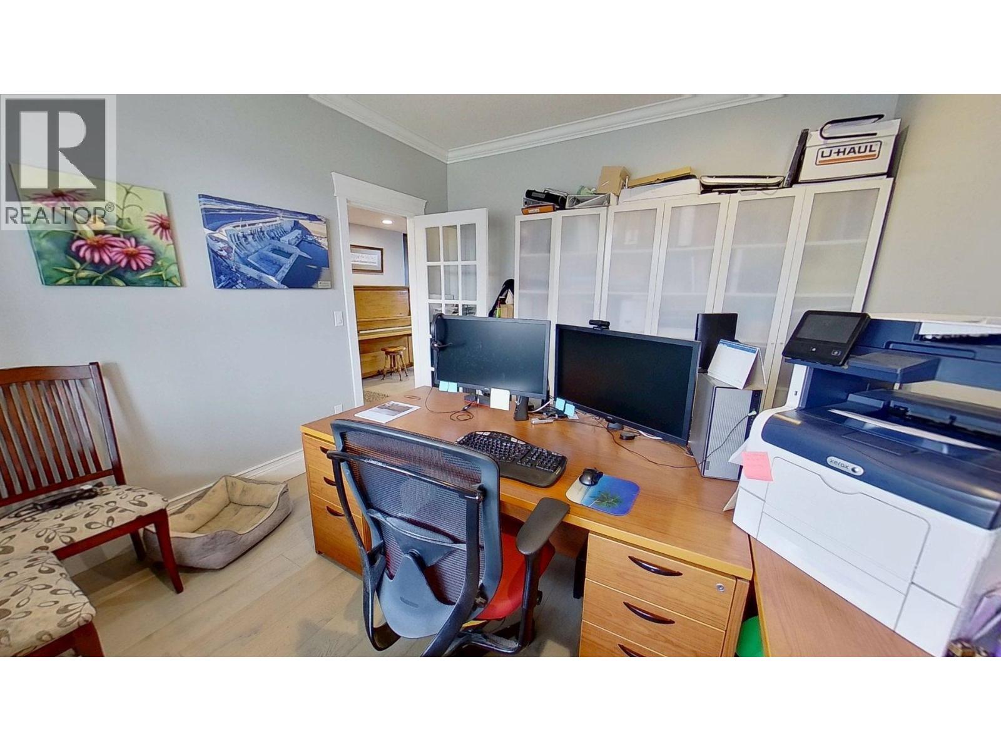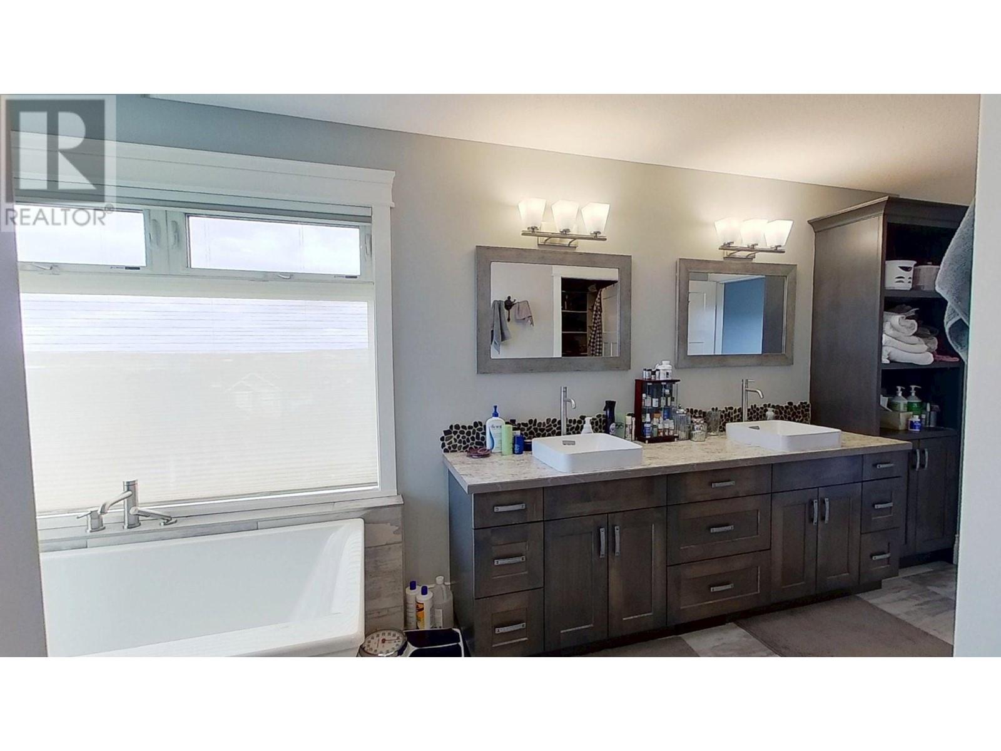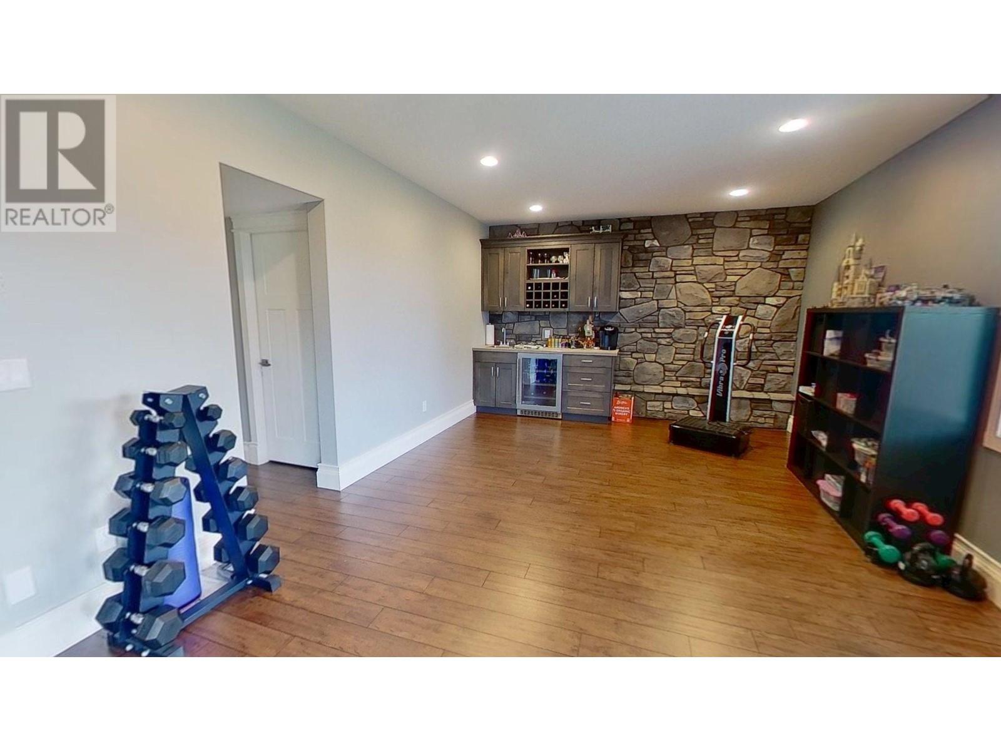5 Bedroom
4 Bathroom
3502 sqft
Fireplace
Forced Air, Hot Water
$859,900
* PREC - Personal Real Estate Corporation. Exceptional quality throughout! Grand entry with Ultra Stone and barn wood tile. Office just off the foyer. Chef's kitchen with 9ft ceilings, custom cabinets, huge island, gas range, built-in china cabinet and desk. Family room with stone gas fireplace. Upstairs: spacious primary with soaker tub, dual-head tiled shower, and large walk-in closet. Two bedrooms share a Jack & Jill 5-pc bath. Walk-out basement with heated floors, rock feature walls, wet bar, and covered deck. Triple car heated garage with work bench, stamped concrete driveway, A/C, and On-demand hot water. Incredible value! (id:5136)
Property Details
|
MLS® Number
|
R2997415 |
|
Property Type
|
Single Family |
Building
|
BathroomTotal
|
4 |
|
BedroomsTotal
|
5 |
|
BasementDevelopment
|
Finished |
|
BasementType
|
N/a (finished) |
|
ConstructedDate
|
2014 |
|
ConstructionStyleAttachment
|
Detached |
|
FireplacePresent
|
Yes |
|
FireplaceTotal
|
1 |
|
FoundationType
|
Concrete Perimeter |
|
HeatingFuel
|
Natural Gas |
|
HeatingType
|
Forced Air, Hot Water |
|
RoofMaterial
|
Asphalt Shingle |
|
RoofStyle
|
Conventional |
|
StoriesTotal
|
3 |
|
SizeInterior
|
3502 Sqft |
|
Type
|
House |
|
UtilityWater
|
Municipal Water |
Parking
Land
|
Acreage
|
No |
|
SizeIrregular
|
7168.67 |
|
SizeTotal
|
7168.67 Sqft |
|
SizeTotalText
|
7168.67 Sqft |
Rooms
| Level |
Type |
Length |
Width |
Dimensions |
|
Above |
Primary Bedroom |
17 ft ,7 in |
17 ft ,4 in |
17 ft ,7 in x 17 ft ,4 in |
|
Above |
Other |
8 ft ,1 in |
7 ft ,1 in |
8 ft ,1 in x 7 ft ,1 in |
|
Above |
Bedroom 2 |
21 ft ,1 in |
14 ft ,4 in |
21 ft ,1 in x 14 ft ,4 in |
|
Above |
Bedroom 3 |
13 ft ,1 in |
10 ft ,1 in |
13 ft ,1 in x 10 ft ,1 in |
|
Basement |
Bedroom 4 |
13 ft ,1 in |
12 ft |
13 ft ,1 in x 12 ft |
|
Basement |
Bedroom 5 |
13 ft ,6 in |
11 ft |
13 ft ,6 in x 11 ft |
|
Basement |
Family Room |
33 ft ,9 in |
17 ft ,2 in |
33 ft ,9 in x 17 ft ,2 in |
|
Main Level |
Living Room |
17 ft ,7 in |
13 ft ,1 in |
17 ft ,7 in x 13 ft ,1 in |
|
Main Level |
Kitchen |
20 ft ,8 in |
15 ft ,6 in |
20 ft ,8 in x 15 ft ,6 in |
|
Main Level |
Office |
12 ft ,5 in |
11 ft ,2 in |
12 ft ,5 in x 11 ft ,2 in |
|
Main Level |
Laundry Room |
12 ft ,1 in |
9 ft ,3 in |
12 ft ,1 in x 9 ft ,3 in |
https://www.realtor.ca/real-estate/28250932/10604-108-street-fort-st-john











