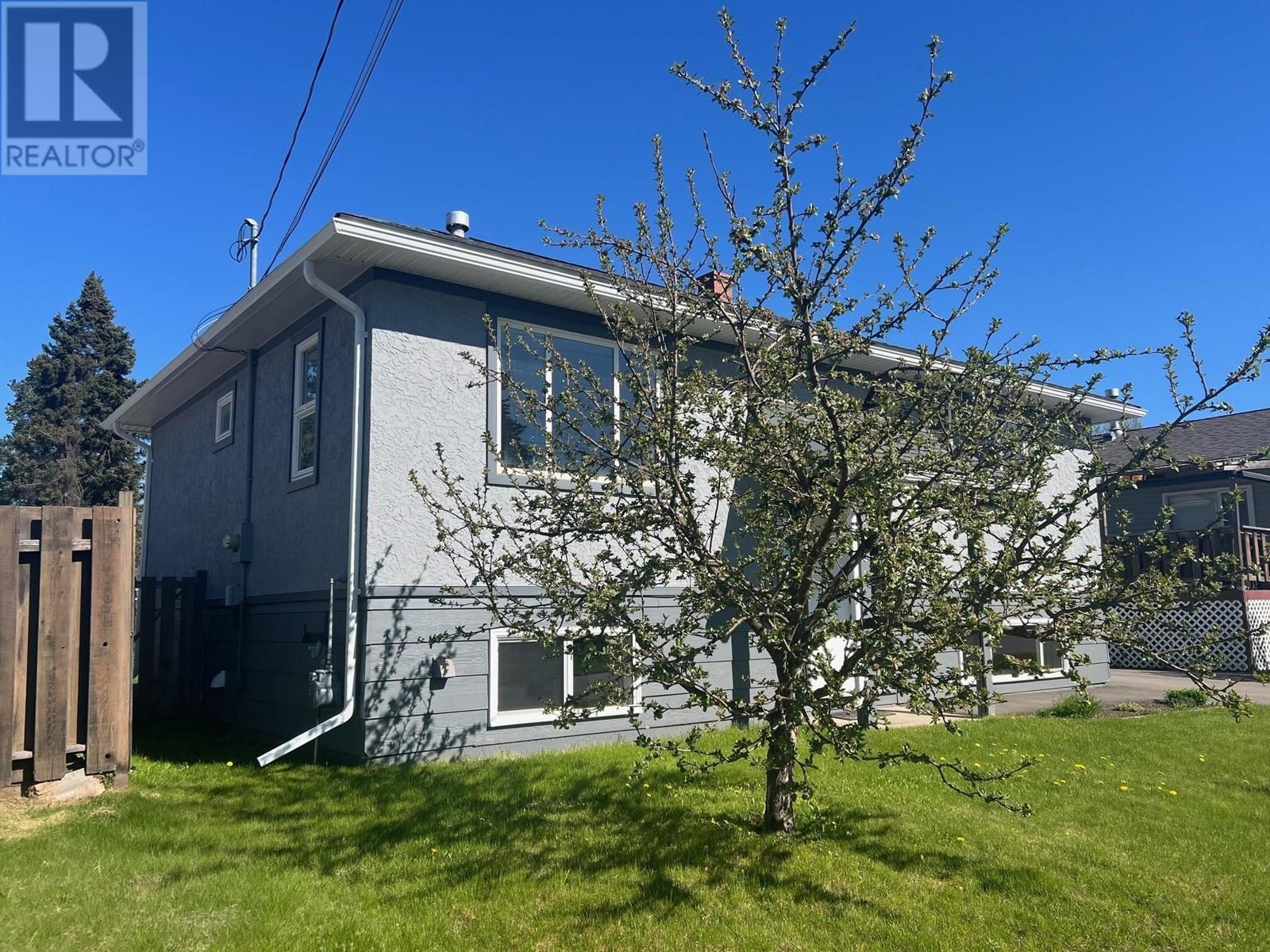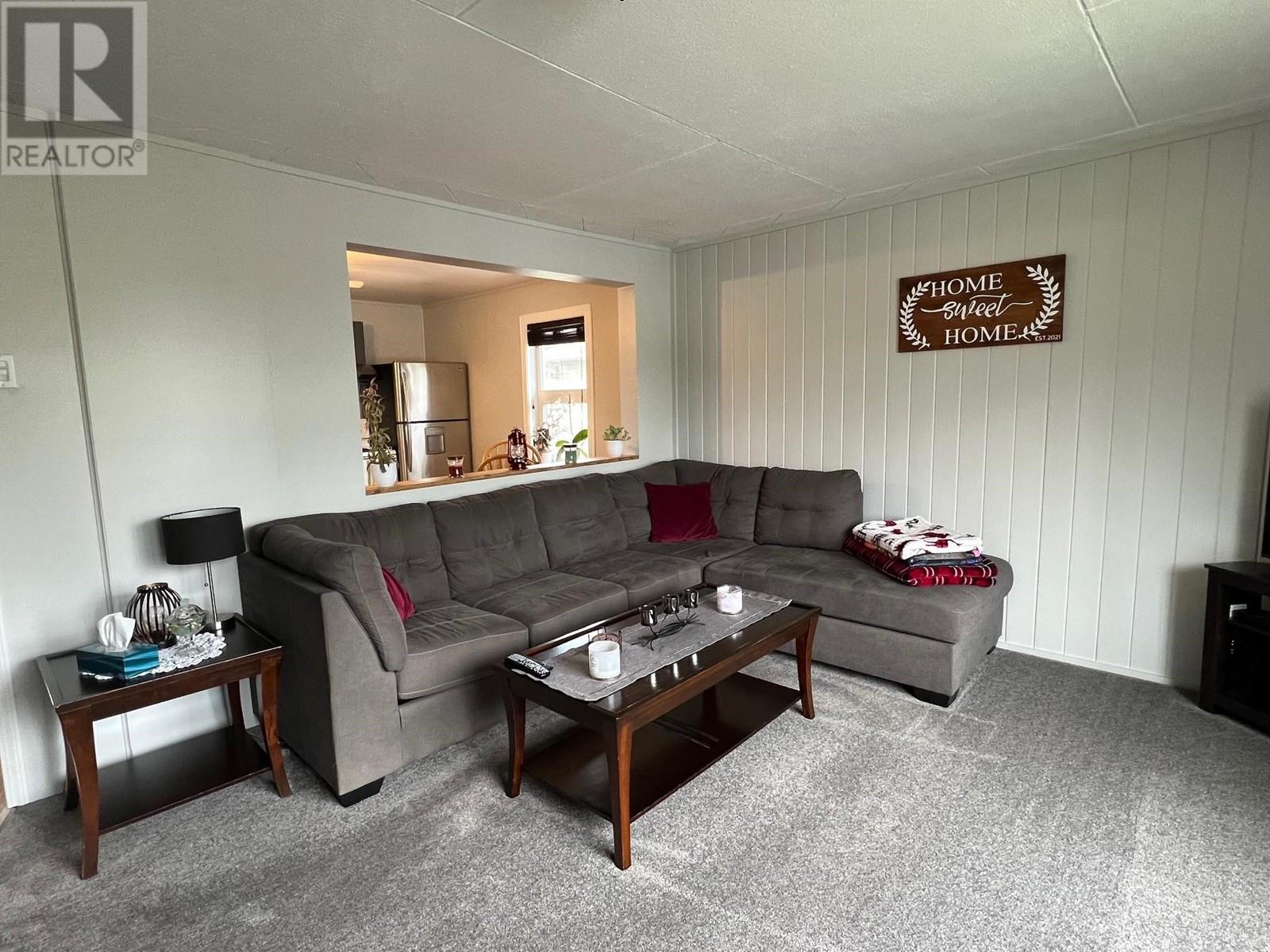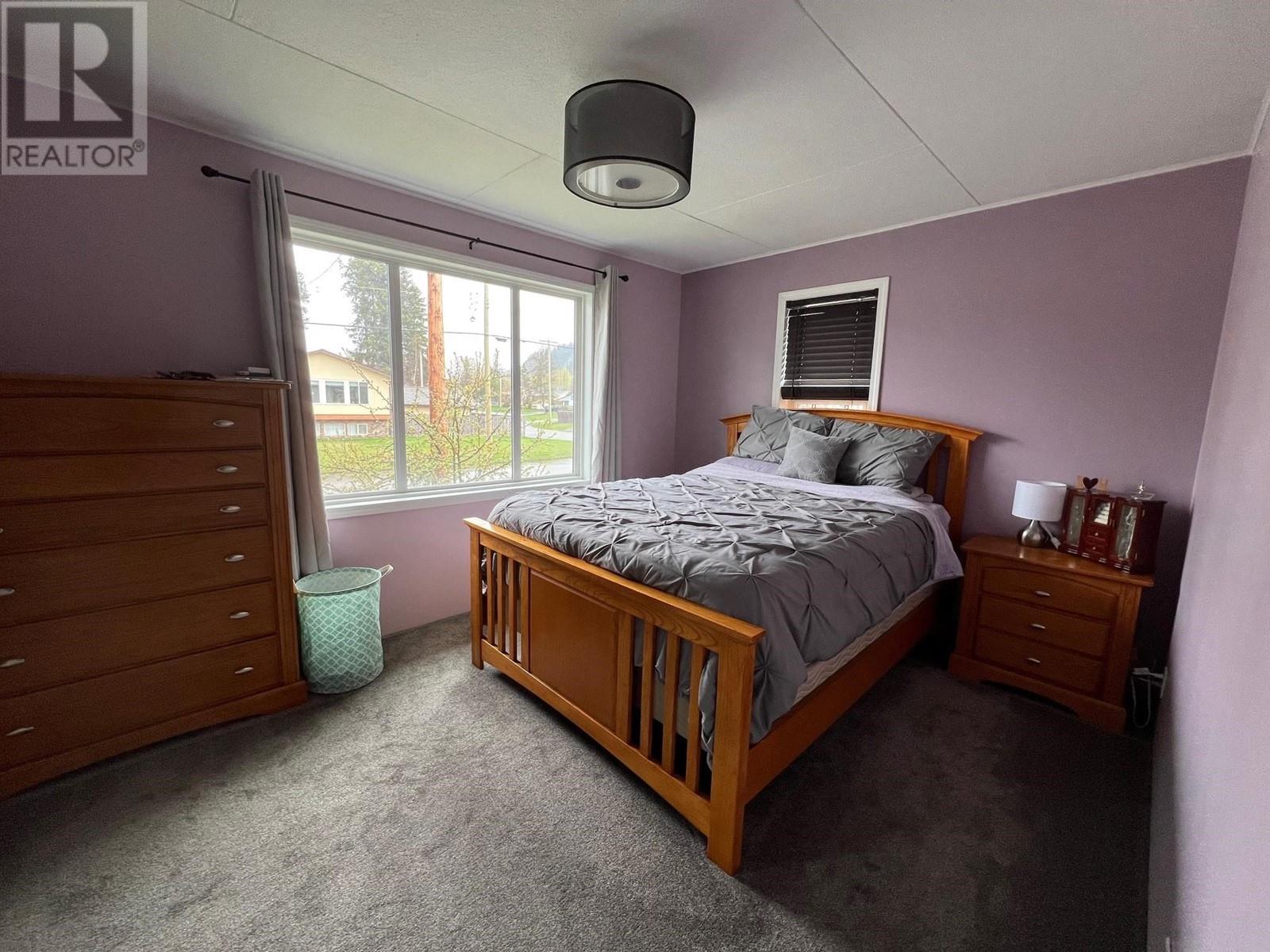1079 Toronto Street Smithers, British Columbia V0J 2N0
3 Bedroom
2 Bathroom
1920 sqft
Forced Air
$549,000
Full basement home with good mountain view. 2 bedrooms up with 4 pc bathroom. One bedroom in law suite in the basement with 3 pc bathroom. Newer flooring, updated interior . Newer sundeck off kitchen with stairs to fenced back yard. New exterior paint and storage shed 2023. New roof shingles with new eaves and soffits 2021. High efficiency Lennox furnace, New twin seal basement windows 2024. Hot water tank 2011. Well producing apple tree, 2 cherry trees, raspberries and strawberries. (id:5136)
Property Details
| MLS® Number | R2999246 |
| Property Type | Single Family |
| StorageType | Storage |
| ViewType | Mountain View |
Building
| BathroomTotal | 2 |
| BedroomsTotal | 3 |
| Appliances | Washer/dryer Combo, Refrigerator, Stove |
| BasementType | Full |
| ConstructedDate | 1965 |
| ConstructionStyleAttachment | Detached |
| FoundationType | Concrete Perimeter |
| HeatingFuel | Natural Gas |
| HeatingType | Forced Air |
| RoofMaterial | Asphalt Shingle |
| RoofStyle | Conventional |
| StoriesTotal | 2 |
| SizeInterior | 1920 Sqft |
| Type | House |
| UtilityWater | Municipal Water |
Parking
| Open |
Land
| Acreage | No |
| SizeIrregular | 6105 |
| SizeTotal | 6105 Sqft |
| SizeTotalText | 6105 Sqft |
Rooms
| Level | Type | Length | Width | Dimensions |
|---|---|---|---|---|
| Basement | Bedroom 3 | 12 ft | 13 ft | 12 ft x 13 ft |
| Basement | Family Room | 12 ft | 13 ft | 12 ft x 13 ft |
| Basement | Kitchen | 11 ft ,8 in | 12 ft | 11 ft ,8 in x 12 ft |
| Main Level | Living Room | 13 ft ,6 in | 14 ft | 13 ft ,6 in x 14 ft |
| Main Level | Kitchen | 11 ft | 16 ft ,5 in | 11 ft x 16 ft ,5 in |
| Main Level | Primary Bedroom | 12 ft ,1 in | 9 ft ,1 in | 12 ft ,1 in x 9 ft ,1 in |
| Main Level | Laundry Room | 8 ft | 7 ft ,8 in | 8 ft x 7 ft ,8 in |
| Main Level | Bedroom 2 | 9 ft | 10 ft | 9 ft x 10 ft |
https://www.realtor.ca/real-estate/28275917/1079-toronto-street-smithers
Interested?
Contact us for more information






























