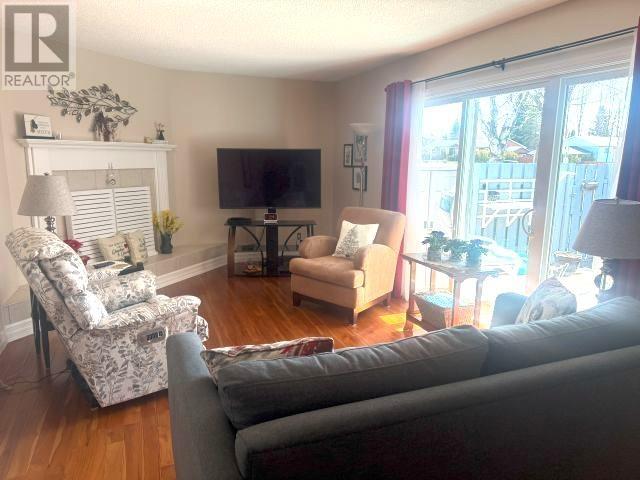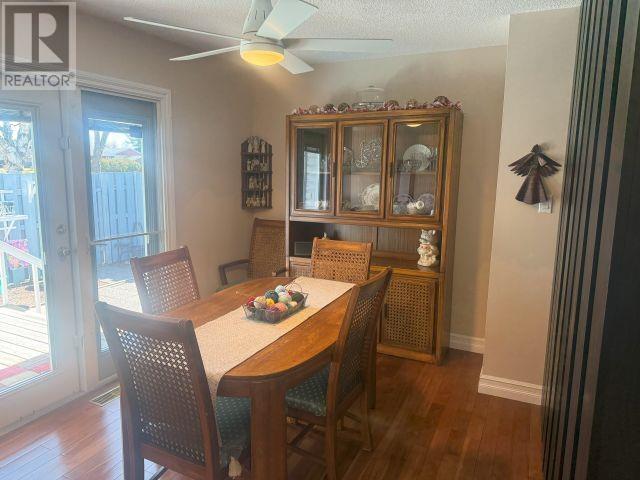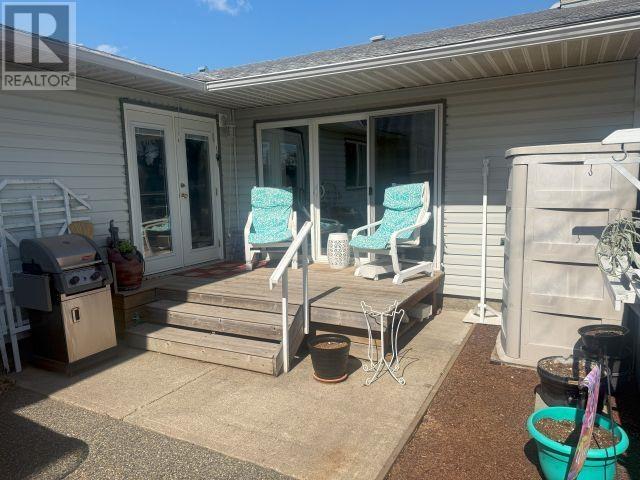2 Bedroom
2 Bathroom
2060 sqft
Fireplace
Forced Air
$339,900
What a beautiful, warm and inviting home with a lovely entry. The kitchen is sure to please with a large area of cupboard and counter space. This home features a very spacious living room with fireplace and open concept dining room with modern feature wall. There is lots of light from the sliding glass doors onto your fully fenced yard with sundeck. The large master bedroom features a walk-in closet as well as a 4 piece main floor bathroom. Downstairs is fully finished and offers a rec/family room as well as a large den, a bedroom, a 3 piece bathroom plus a laundry room with a ton of enclosed cupboards. A unique design with large rooms and plenty of storage. Finished up and down with a single attached carport and another assigned parking space with no neighbors behind. Low maintenance (id:5136)
Property Details
|
MLS® Number
|
R2994695 |
|
Property Type
|
Single Family |
Building
|
BathroomTotal
|
2 |
|
BedroomsTotal
|
2 |
|
Appliances
|
Dishwasher |
|
BasementDevelopment
|
Finished |
|
BasementType
|
N/a (finished) |
|
ConstructedDate
|
1974 |
|
ConstructionStyleAttachment
|
Attached |
|
ExteriorFinish
|
Vinyl Siding |
|
FireplacePresent
|
Yes |
|
FireplaceTotal
|
1 |
|
FoundationType
|
Concrete Perimeter |
|
HeatingFuel
|
Natural Gas |
|
HeatingType
|
Forced Air |
|
RoofMaterial
|
Asphalt Shingle |
|
RoofStyle
|
Conventional |
|
StoriesTotal
|
2 |
|
SizeInterior
|
2060 Sqft |
|
Type
|
Row / Townhouse |
|
UtilityWater
|
Municipal Water |
Parking
Land
|
Acreage
|
No |
|
SizeIrregular
|
0 X |
|
SizeTotalText
|
0 X |
Rooms
| Level |
Type |
Length |
Width |
Dimensions |
|
Lower Level |
Recreational, Games Room |
19 ft |
13 ft |
19 ft x 13 ft |
|
Lower Level |
Bedroom 2 |
9 ft ,1 in |
9 ft ,6 in |
9 ft ,1 in x 9 ft ,6 in |
|
Lower Level |
Den |
12 ft |
10 ft ,6 in |
12 ft x 10 ft ,6 in |
|
Lower Level |
Laundry Room |
14 ft |
7 ft ,4 in |
14 ft x 7 ft ,4 in |
|
Main Level |
Living Room |
23 ft |
11 ft ,1 in |
23 ft x 11 ft ,1 in |
|
Main Level |
Kitchen |
12 ft ,5 in |
11 ft ,1 in |
12 ft ,5 in x 11 ft ,1 in |
|
Main Level |
Dining Room |
10 ft ,1 in |
9 ft |
10 ft ,1 in x 9 ft |
|
Main Level |
Primary Bedroom |
14 ft ,1 in |
10 ft ,8 in |
14 ft ,1 in x 10 ft ,8 in |
|
Main Level |
Other |
10 ft |
5 ft ,1 in |
10 ft x 5 ft ,1 in |
|
Main Level |
Foyer |
5 ft ,9 in |
5 ft ,6 in |
5 ft ,9 in x 5 ft ,6 in |
https://www.realtor.ca/real-estate/28220232/109-111-s-tabor-boulevard-prince-george



















