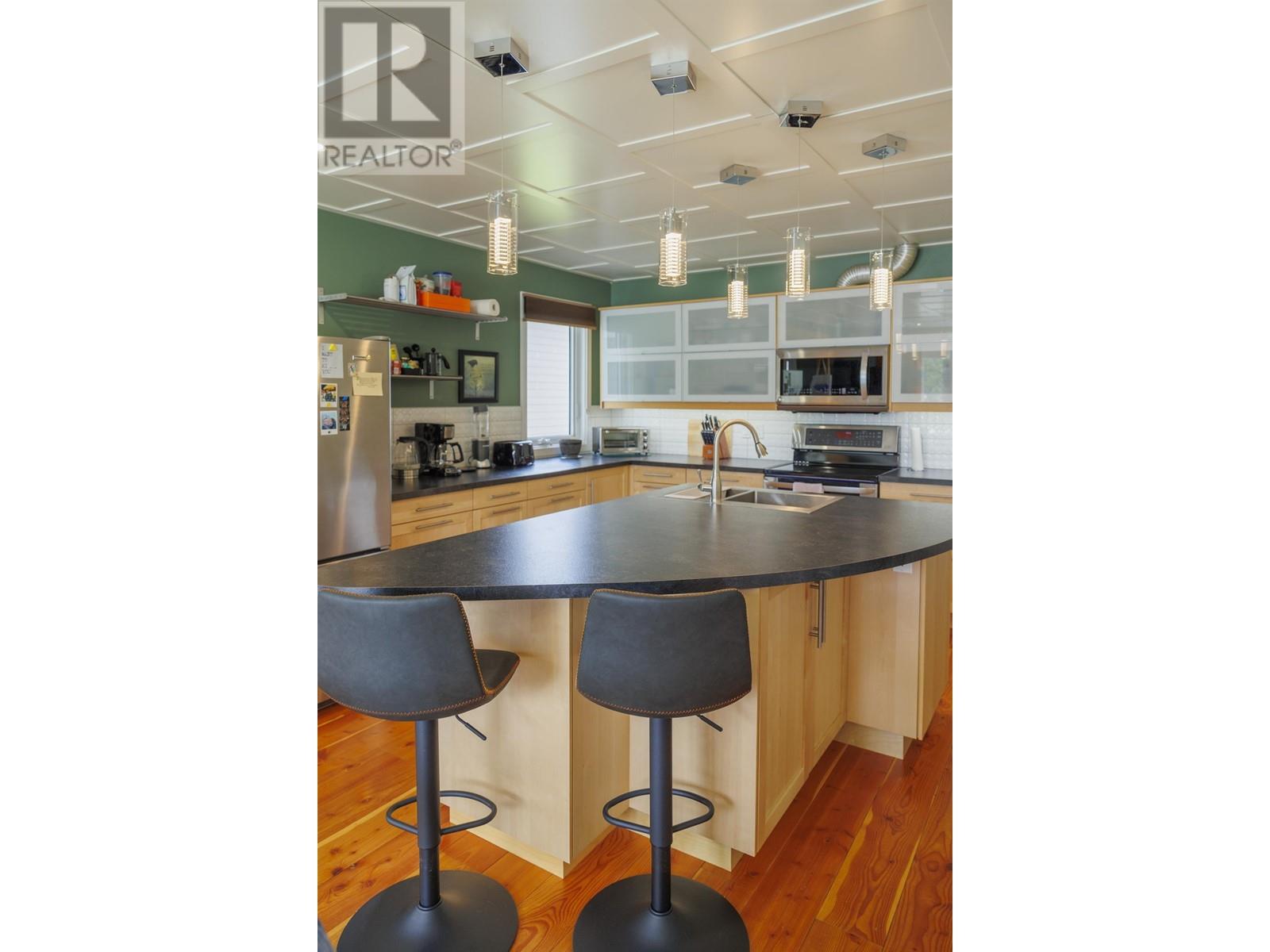5 Bedroom
3 Bathroom
3630 sqft
Radiant/infra-Red Heat
$465,000
Spacious 4,319 sq ft home, situated on a double corner lot in the town. With 5 bed, 3 bath, 3 kitchens, and multiple living spaces, this property is ideal for multi-generational living, home-based businesses, or revenue-generating accommodations. Designed with style and function, the thoughtful layout has European finishes, gorgeous hardwood + ceramic tile throughout. Wood gasification boiler + electric backup. Every detail has been considered to provide both comfort and sophistication. In-law suite and/or studio offers great mortgage-helper potential. Current revenues $3200/mo. Fully fenced yard for privacy and detached 26x26 garage with alley access - ideal recreational toys or workshop, An established garden on the sunny south side - Central location - walk to shops, schools, and more. (id:5136)
Property Details
|
MLS® Number
|
R3006616 |
|
Property Type
|
Single Family |
|
StorageType
|
Storage |
|
Structure
|
Workshop |
|
ViewType
|
Mountain View |
Building
|
BathroomTotal
|
3 |
|
BedroomsTotal
|
5 |
|
Amenities
|
Laundry - In Suite |
|
Appliances
|
Washer, Dryer, Refrigerator, Stove, Dishwasher |
|
BasementType
|
Full |
|
ConstructedDate
|
1966 |
|
ConstructionStyleAttachment
|
Detached |
|
ExteriorFinish
|
Vinyl Siding |
|
Fixture
|
Drapes/window Coverings |
|
FoundationType
|
Concrete Perimeter |
|
HeatingFuel
|
Electric, Wood |
|
HeatingType
|
Radiant/infra-red Heat |
|
RoofMaterial
|
Membrane |
|
RoofStyle
|
Conventional |
|
StoriesTotal
|
3 |
|
SizeInterior
|
3630 Sqft |
|
Type
|
House |
|
UtilityWater
|
Municipal Water |
Parking
Land
|
Acreage
|
No |
|
SizeIrregular
|
12500 |
|
SizeTotal
|
12500 Sqft |
|
SizeTotalText
|
12500 Sqft |
Rooms
| Level |
Type |
Length |
Width |
Dimensions |
|
Above |
Primary Bedroom |
14 ft ,8 in |
11 ft ,6 in |
14 ft ,8 in x 11 ft ,6 in |
|
Above |
Bedroom 2 |
13 ft ,1 in |
11 ft ,7 in |
13 ft ,1 in x 11 ft ,7 in |
|
Above |
Bedroom 3 |
7 ft ,1 in |
11 ft ,5 in |
7 ft ,1 in x 11 ft ,5 in |
|
Main Level |
Foyer |
6 ft ,7 in |
6 ft ,7 in |
6 ft ,7 in x 6 ft ,7 in |
|
Main Level |
Living Room |
20 ft ,3 in |
11 ft ,7 in |
20 ft ,3 in x 11 ft ,7 in |
|
Main Level |
Dining Room |
11 ft ,1 in |
10 ft |
11 ft ,1 in x 10 ft |
|
Main Level |
Kitchen |
13 ft ,3 in |
11 ft ,6 in |
13 ft ,3 in x 11 ft ,6 in |
|
Main Level |
Kitchen |
23 ft ,6 in |
13 ft ,1 in |
23 ft ,6 in x 13 ft ,1 in |
|
Main Level |
Primary Bedroom |
15 ft ,5 in |
15 ft ,1 in |
15 ft ,5 in x 15 ft ,1 in |
|
Main Level |
Kitchen |
14 ft ,3 in |
12 ft ,7 in |
14 ft ,3 in x 12 ft ,7 in |
|
Main Level |
Bedroom 4 |
10 ft ,9 in |
15 ft ,4 in |
10 ft ,9 in x 15 ft ,4 in |
|
Main Level |
Foyer |
6 ft ,1 in |
6 ft ,1 in |
6 ft ,1 in x 6 ft ,1 in |
|
Main Level |
Living Room |
11 ft ,9 in |
14 ft ,3 in |
11 ft ,9 in x 14 ft ,3 in |
https://www.realtor.ca/real-estate/28360783/1093-3rd-avenue-mcbride











































