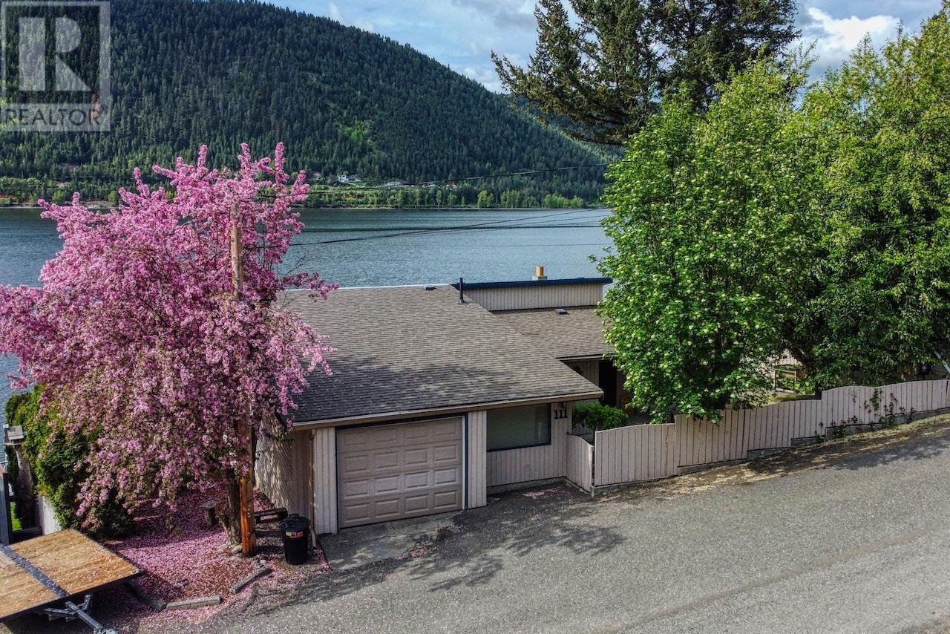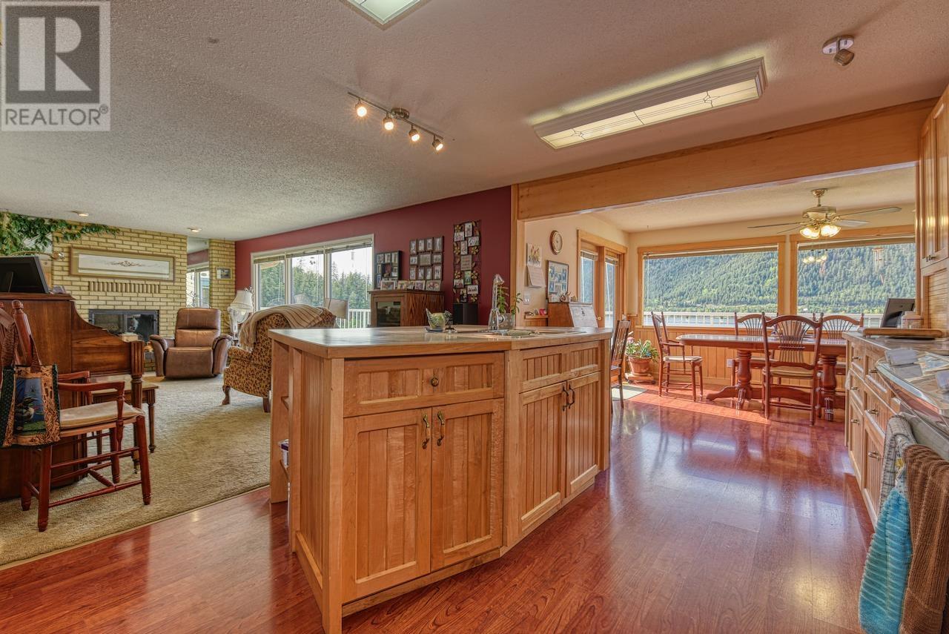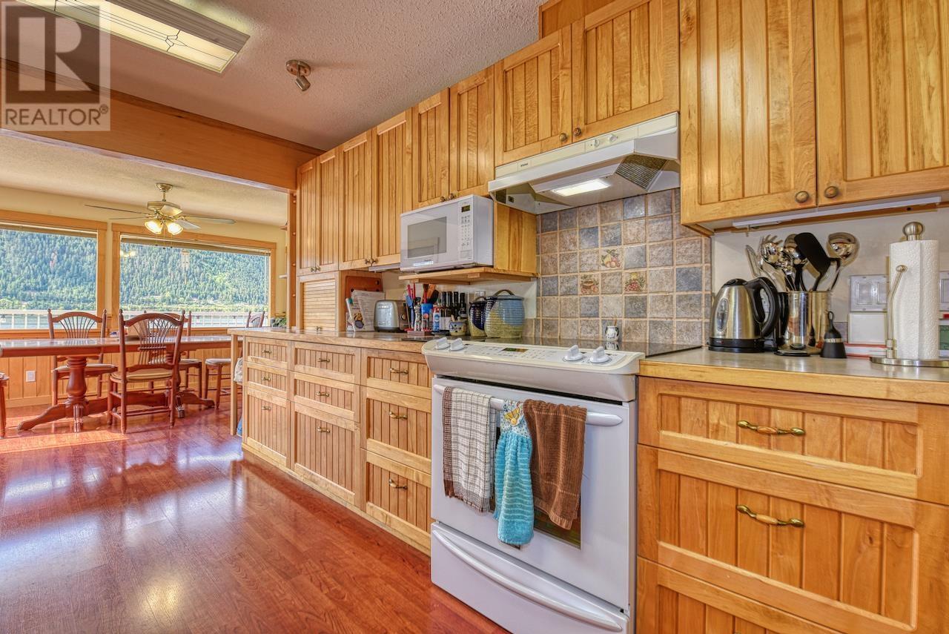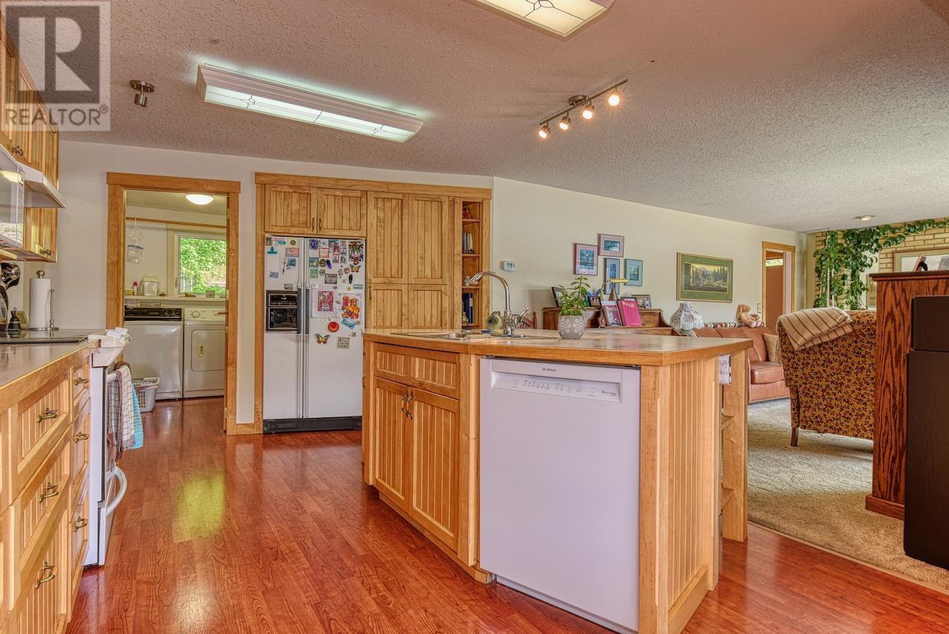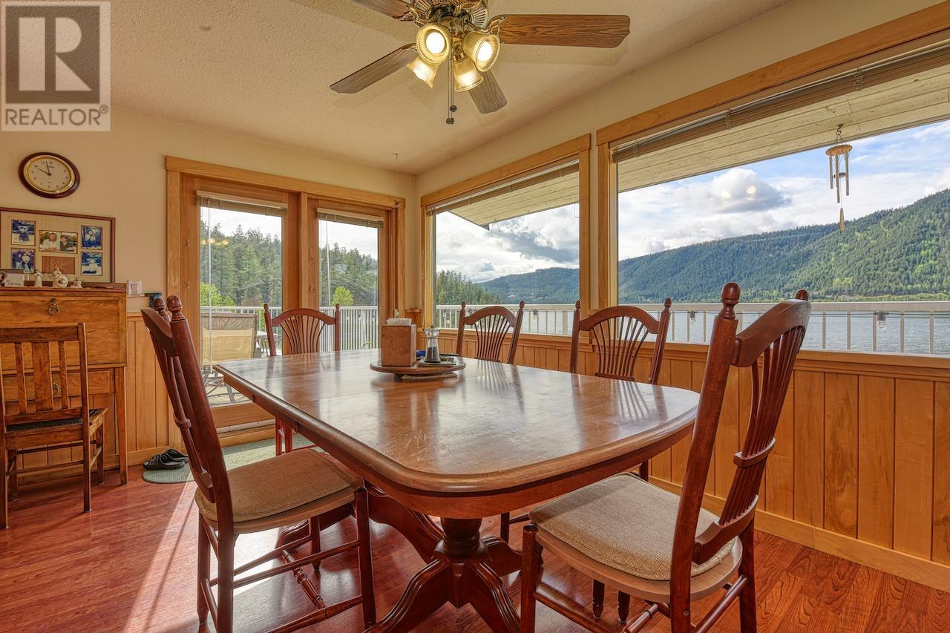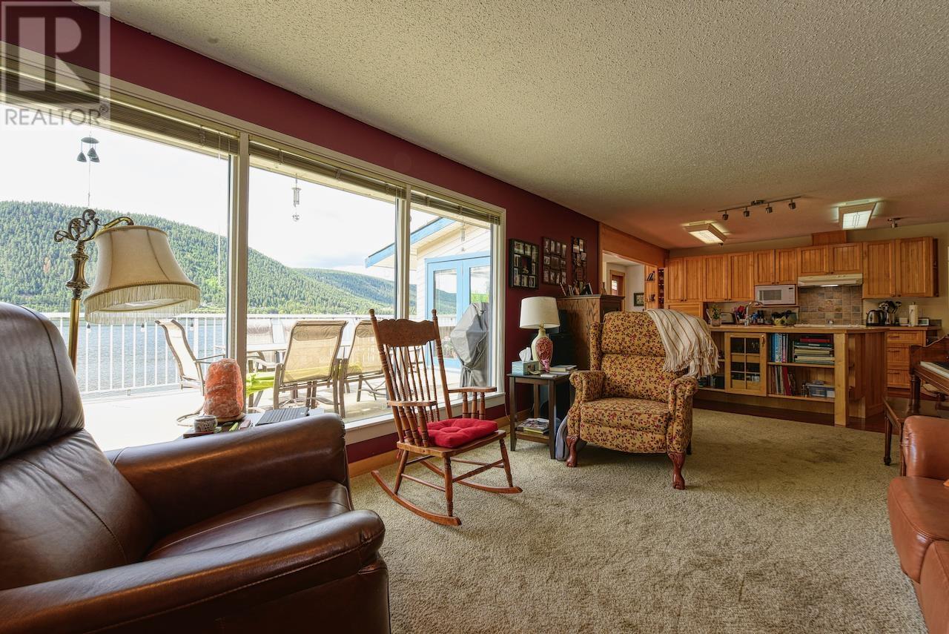3 Bedroom
3 Bathroom
2176 sqft
Fireplace
Forced Air
Waterfront
$535,000
WATERFRONT living in this full-time residence or weekend escape! Enjoy your private dock perfect for swimming, boating, or launching a kayak right from your backyard. Entertain family & friends on your sundrenched deck after a full day of lake activity. Inside, the home is bright & welcoming, with large windows that frame the view and bring the outdoors in. With 3 bedrooms & 2.5 baths it’s an efficient, hardworking floor plan. The eco-conscious Buyer’s will appreciate a water system that draws directly from the lake & solar panels that help power your home efficiently & affordably. Please note: access is a touch steep with limited parking—but once you arrive, the serenity & beauty of this lakefront gem make it more than worth it. Check it out! (id:5136)
Property Details
|
MLS® Number
|
R3004100 |
|
Property Type
|
Single Family |
|
ViewType
|
View |
|
WaterFrontType
|
Waterfront |
Building
|
BathroomTotal
|
3 |
|
BedroomsTotal
|
3 |
|
Appliances
|
Washer/dryer Combo, Dishwasher, Refrigerator, Stove |
|
BasementDevelopment
|
Finished |
|
BasementType
|
Full (finished) |
|
ConstructedDate
|
1956 |
|
ConstructionStyleAttachment
|
Detached |
|
ExteriorFinish
|
Wood |
|
FireplacePresent
|
Yes |
|
FireplaceTotal
|
1 |
|
FoundationType
|
Concrete Block, Concrete Perimeter |
|
HeatingFuel
|
Electric |
|
HeatingType
|
Forced Air |
|
RoofMaterial
|
Asphalt Shingle |
|
RoofStyle
|
Conventional |
|
StoriesTotal
|
2 |
|
SizeInterior
|
2176 Sqft |
|
Type
|
House |
Parking
Land
|
Acreage
|
No |
|
SizeIrregular
|
6534 |
|
SizeTotal
|
6534 Sqft |
|
SizeTotalText
|
6534 Sqft |
Rooms
| Level |
Type |
Length |
Width |
Dimensions |
|
Basement |
Bedroom 2 |
12 ft ,1 in |
13 ft ,1 in |
12 ft ,1 in x 13 ft ,1 in |
|
Basement |
Hobby Room |
8 ft ,1 in |
12 ft ,1 in |
8 ft ,1 in x 12 ft ,1 in |
|
Basement |
Bedroom 3 |
9 ft ,5 in |
11 ft ,1 in |
9 ft ,5 in x 11 ft ,1 in |
|
Basement |
Family Room |
25 ft ,6 in |
15 ft ,8 in |
25 ft ,6 in x 15 ft ,8 in |
|
Main Level |
Foyer |
10 ft ,4 in |
5 ft ,2 in |
10 ft ,4 in x 5 ft ,2 in |
|
Main Level |
Kitchen |
15 ft |
10 ft ,6 in |
15 ft x 10 ft ,6 in |
|
Main Level |
Dining Room |
9 ft |
13 ft ,6 in |
9 ft x 13 ft ,6 in |
|
Main Level |
Living Room |
11 ft ,5 in |
19 ft ,6 in |
11 ft ,5 in x 19 ft ,6 in |
|
Main Level |
Primary Bedroom |
9 ft ,9 in |
11 ft ,5 in |
9 ft ,9 in x 11 ft ,5 in |
|
Main Level |
Laundry Room |
7 ft ,6 in |
5 ft |
7 ft ,6 in x 5 ft |
https://www.realtor.ca/real-estate/28332272/111-fowler-road-williams-lake

