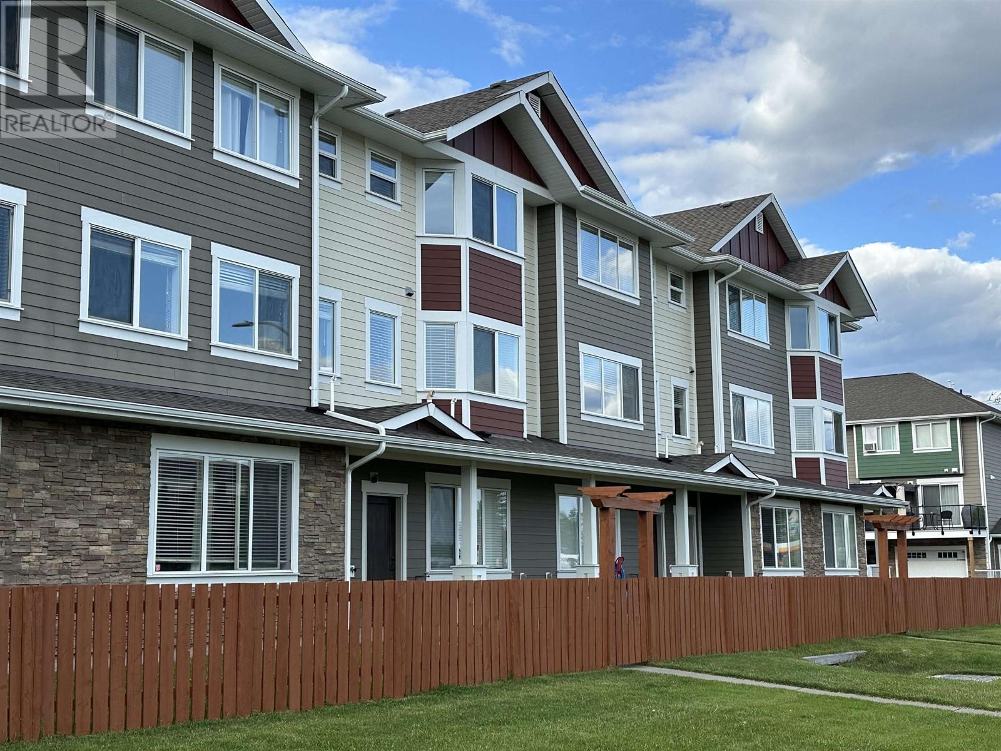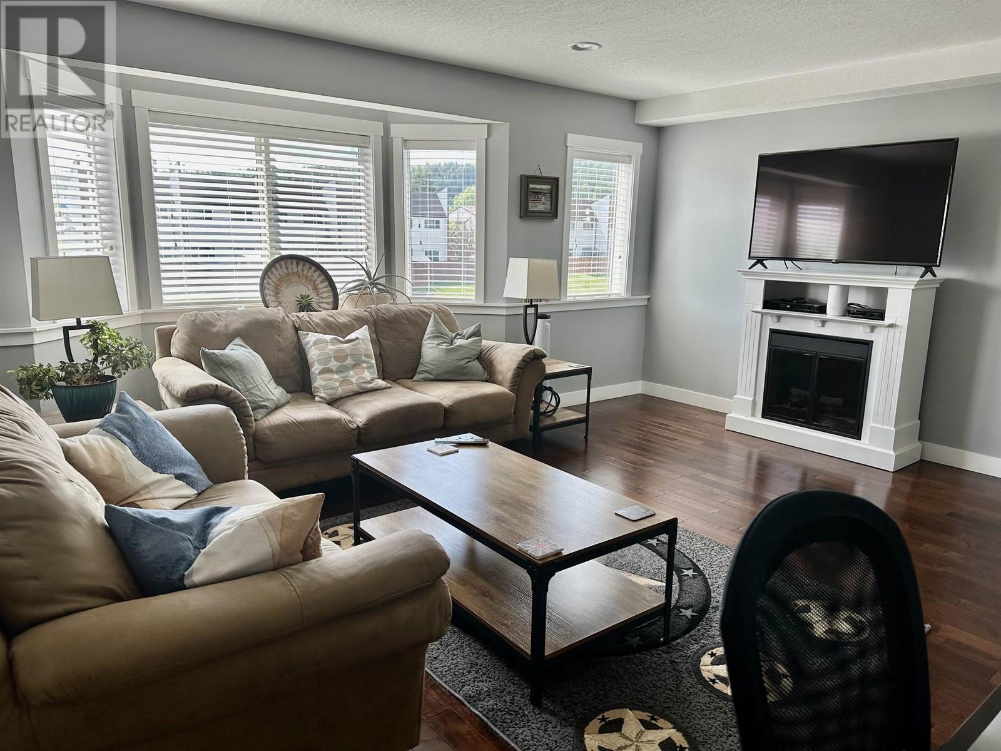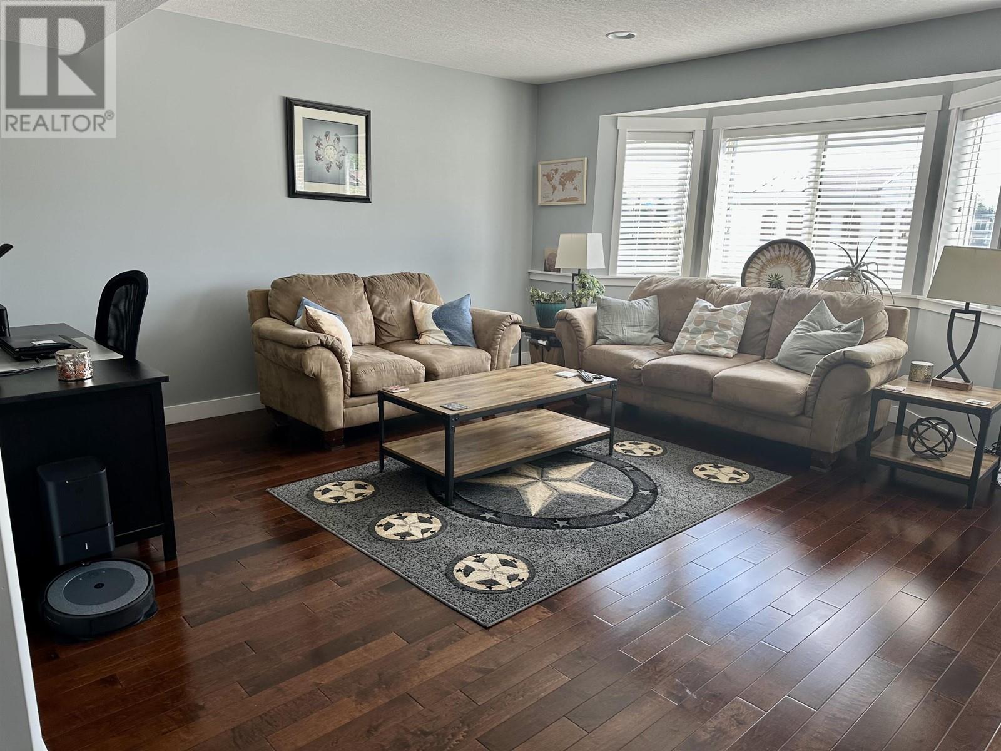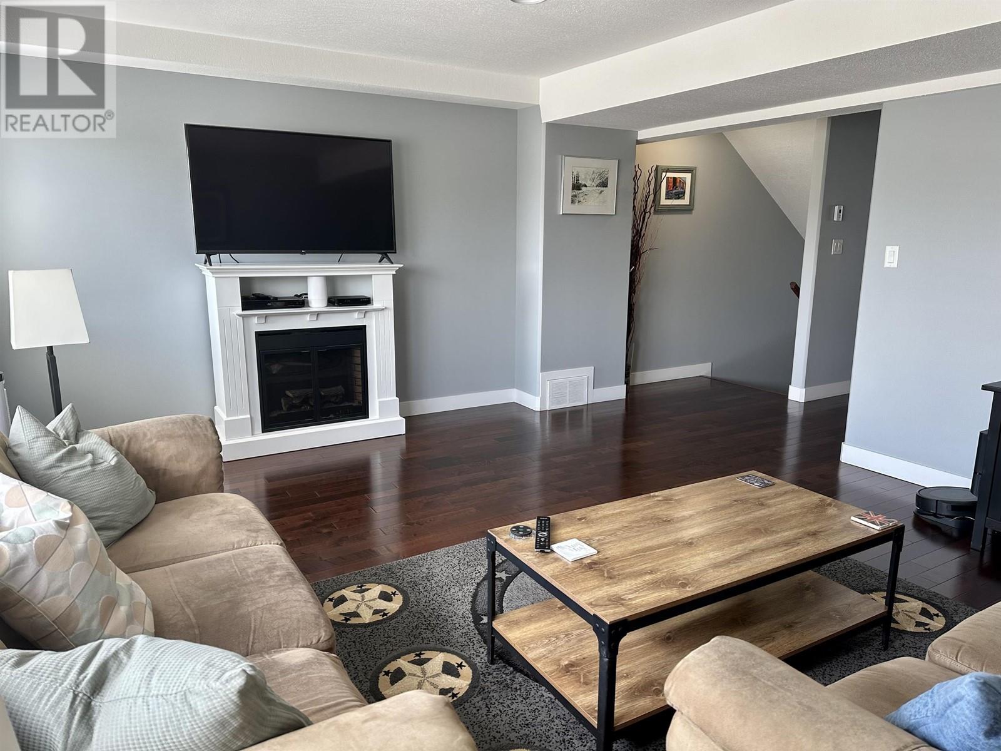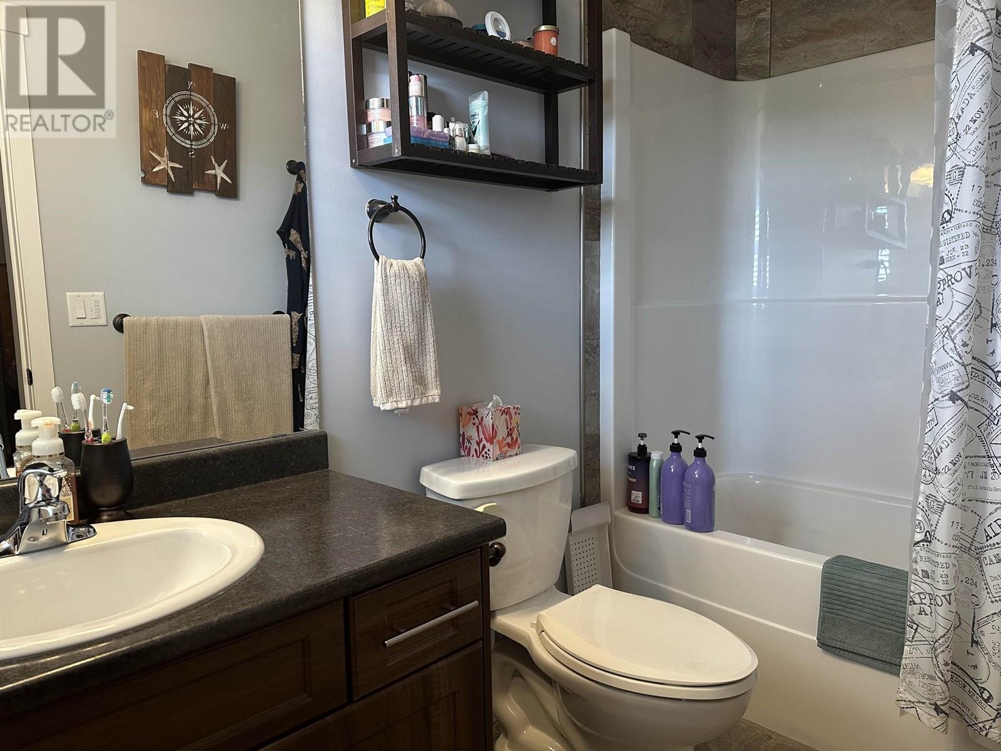3 Bedroom
4 Bathroom
2236 sqft
Forced Air
$459,900
This spacious, well maintained 4 bed, 4 bath townhouse features a large deck perfect for outdoor relaxing. On the upper floor you will find a luxurious primary bedroom with a 4 piece ensuite and walk-in closet, 2 bedrooms and conveniently located laundry. The main floor showcases hardwood floors and abundant natural light, 2 piece bath and a storage room. The kitchen includes stainless steel appliances, granite countertops, corner pantry, tile flooring and dining area. Downstairs, a flex bonus room with private bath and separate entry offers many options. The single garage plus parking adds to the home's functionality. Ideally located near CNC and UNBC with easy bus access, this home blends comfort, modern finishes and adaptable living. (id:5136)
Property Details
|
MLS® Number
|
R3010329 |
|
Property Type
|
Single Family |
Building
|
BathroomTotal
|
4 |
|
BedroomsTotal
|
3 |
|
Appliances
|
Washer, Dryer, Refrigerator, Stove, Dishwasher |
|
BasementType
|
None |
|
ConstructedDate
|
2013 |
|
ConstructionStyleAttachment
|
Attached |
|
FoundationType
|
Concrete Perimeter |
|
HeatingType
|
Forced Air |
|
RoofMaterial
|
Asphalt Shingle |
|
RoofStyle
|
Conventional |
|
StoriesTotal
|
3 |
|
SizeInterior
|
2236 Sqft |
|
Type
|
Row / Townhouse |
|
UtilityWater
|
Municipal Water |
Parking
Land
|
Acreage
|
No |
|
SizeIrregular
|
0 X |
|
SizeTotalText
|
0 X |
Rooms
| Level |
Type |
Length |
Width |
Dimensions |
|
Above |
Primary Bedroom |
11 ft ,4 in |
15 ft ,4 in |
11 ft ,4 in x 15 ft ,4 in |
|
Above |
Bedroom 2 |
7 ft ,1 in |
12 ft ,2 in |
7 ft ,1 in x 12 ft ,2 in |
|
Above |
Bedroom 3 |
8 ft |
14 ft ,2 in |
8 ft x 14 ft ,2 in |
|
Above |
Laundry Room |
6 ft ,1 in |
3 ft ,2 in |
6 ft ,1 in x 3 ft ,2 in |
|
Lower Level |
Flex Space |
16 ft ,9 in |
17 ft |
16 ft ,9 in x 17 ft |
|
Lower Level |
Foyer |
3 ft ,5 in |
10 ft ,2 in |
3 ft ,5 in x 10 ft ,2 in |
|
Main Level |
Living Room |
16 ft ,9 in |
17 ft ,1 in |
16 ft ,9 in x 17 ft ,1 in |
|
Main Level |
Kitchen |
17 ft ,4 in |
9 ft ,1 in |
17 ft ,4 in x 9 ft ,1 in |
|
Main Level |
Dining Room |
6 ft ,9 in |
13 ft ,2 in |
6 ft ,9 in x 13 ft ,2 in |
|
Main Level |
Storage |
5 ft ,1 in |
6 ft ,5 in |
5 ft ,1 in x 6 ft ,5 in |
https://www.realtor.ca/real-estate/28409626/112-467-tabor-boulevard-prince-george

