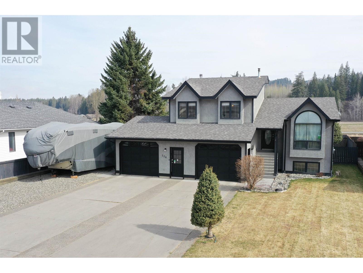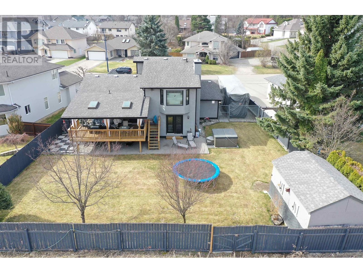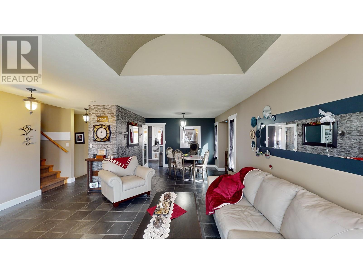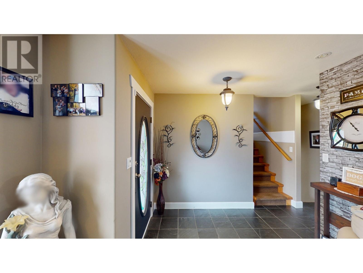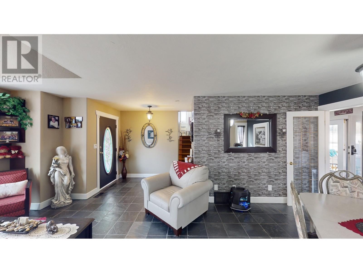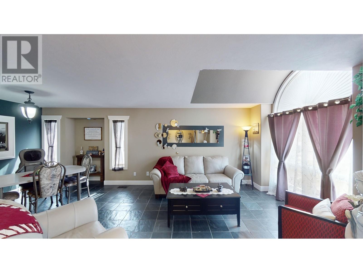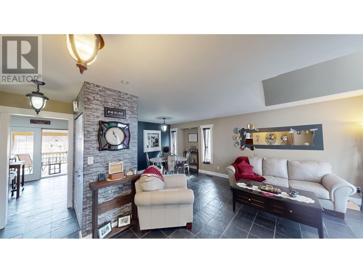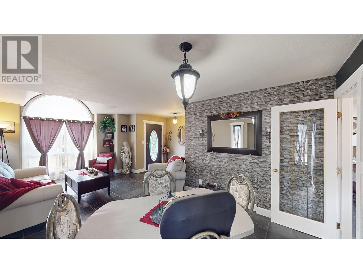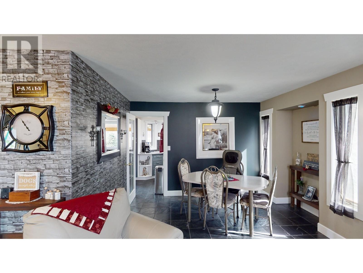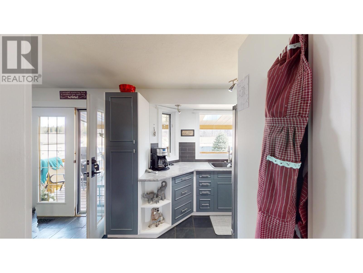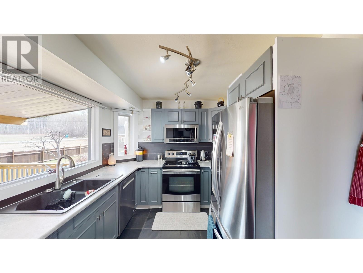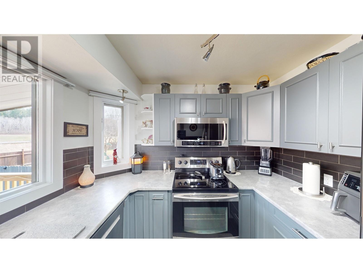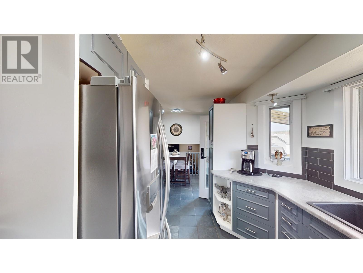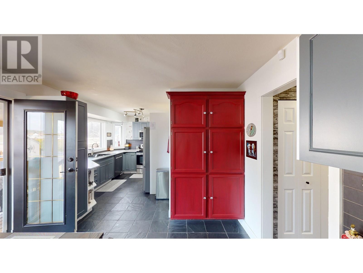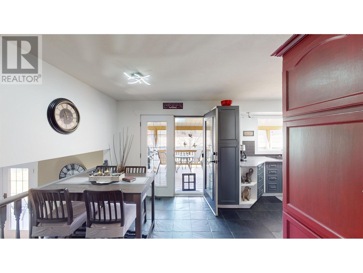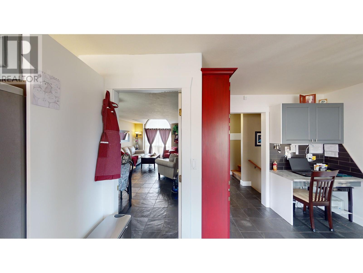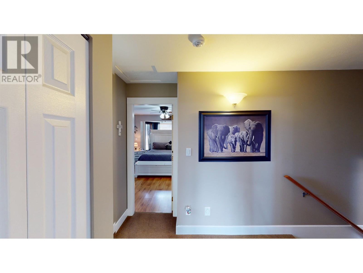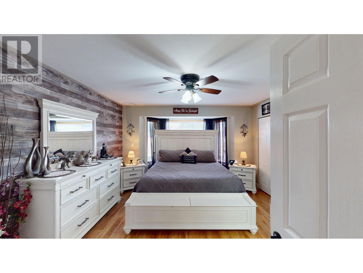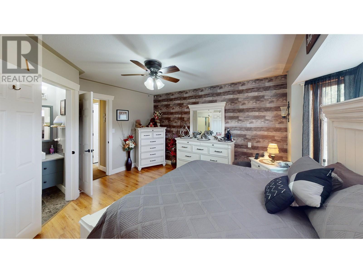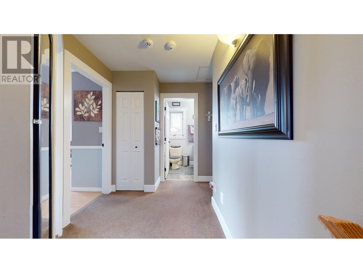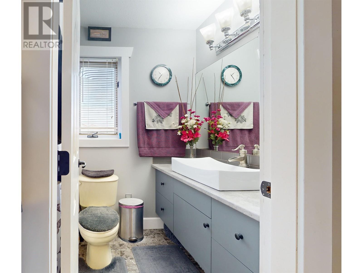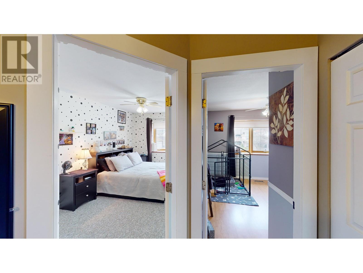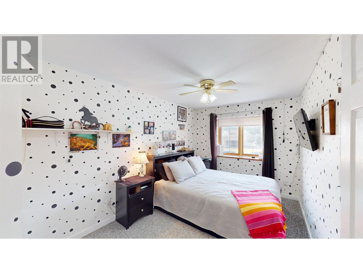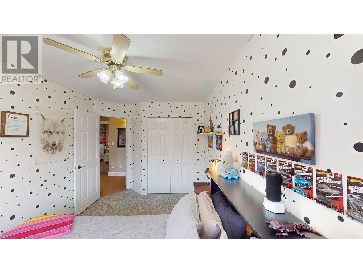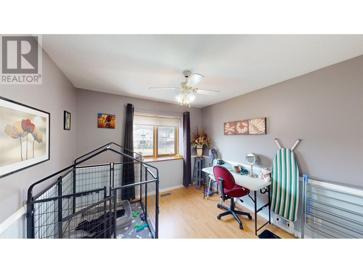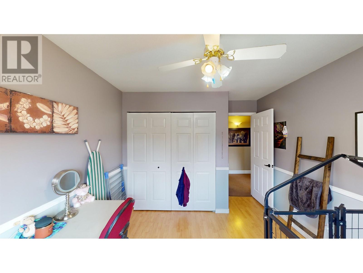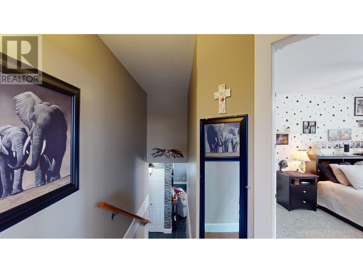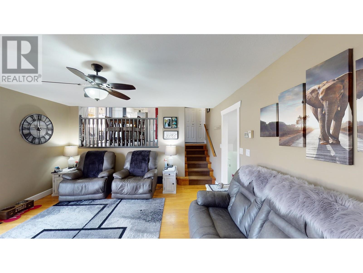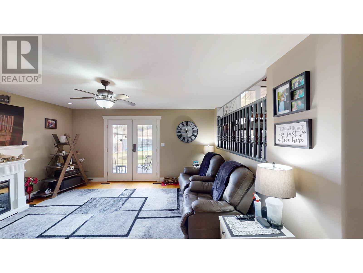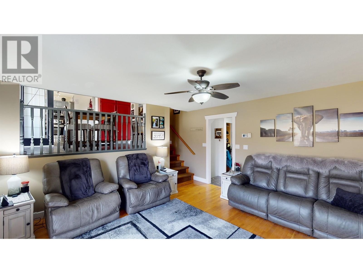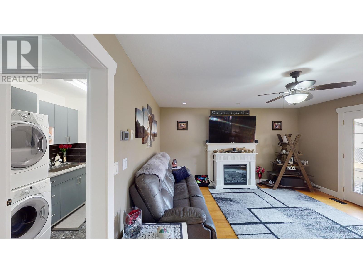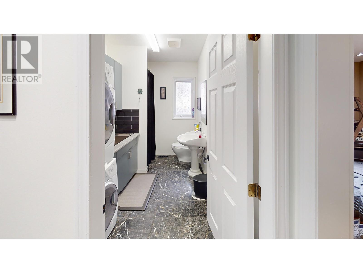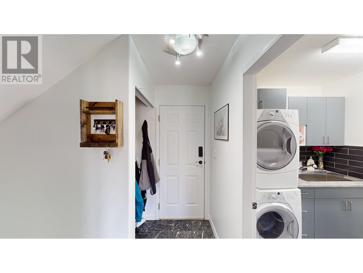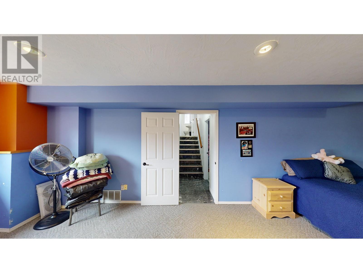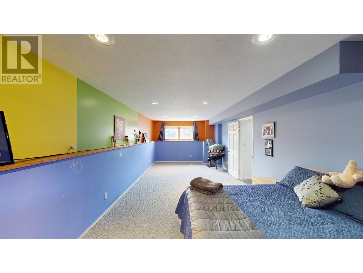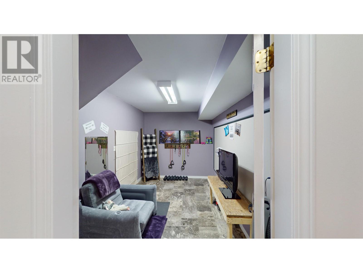3 Bedroom
3 Bathroom
2101 sqft
Fireplace
Forced Air
$624,900
* PREC - Personal Real Estate Corporation. Excellent 3+ bed family home in desirable Johnston subdivision, walking distance or a short drive to parks, trails and the rec centre, schools and all amenities! So many desirable features in this property! Enjoy entertaining or just quiet summer evenings on the spacious back covered deck, or when you're looking for full sun stretch out on the patio right off the family room. Full aggregate paving underneath the deck for outdoor toy/tool storage, hot tub just beside the patio, flat & fully fenced backyard with simple landscaping and a 12' x 17' wired workshop/garden shed, dbl car garage w/ two single doors, and loads of extra RV space besides!! The kitchen was updated in 2020, fridge/dishwasher/microwave new this year, interior paint in 2020, as well as gutters & fascia. (id:5136)
Property Details
|
MLS® Number
|
R2875412 |
|
Property Type
|
Single Family |
Building
|
Bathroom Total
|
3 |
|
Bedrooms Total
|
3 |
|
Appliances
|
Washer, Dryer, Refrigerator, Stove, Dishwasher, Hot Tub |
|
Basement Type
|
Partial |
|
Constructed Date
|
1991 |
|
Construction Style Attachment
|
Detached |
|
Construction Style Split Level
|
Split Level |
|
Fireplace Present
|
Yes |
|
Fireplace Total
|
1 |
|
Foundation Type
|
Concrete Perimeter |
|
Heating Fuel
|
Natural Gas |
|
Heating Type
|
Forced Air |
|
Roof Material
|
Asphalt Shingle |
|
Roof Style
|
Conventional |
|
Stories Total
|
4 |
|
Size Interior
|
2101 Sqft |
|
Type
|
House |
|
Utility Water
|
Municipal Water |
Parking
Land
|
Acreage
|
No |
|
Size Irregular
|
6600 |
|
Size Total
|
6600 Sqft |
|
Size Total Text
|
6600 Sqft |
Rooms
| Level |
Type |
Length |
Width |
Dimensions |
|
Above |
Primary Bedroom |
14 ft ,4 in |
13 ft ,3 in |
14 ft ,4 in x 13 ft ,3 in |
|
Above |
Bedroom 2 |
10 ft |
9 ft ,1 in |
10 ft x 9 ft ,1 in |
|
Above |
Bedroom 3 |
13 ft ,3 in |
9 ft |
13 ft ,3 in x 9 ft |
|
Basement |
Recreational, Games Room |
28 ft ,1 in |
12 ft |
28 ft ,1 in x 12 ft |
|
Basement |
Other |
14 ft ,1 in |
8 ft ,4 in |
14 ft ,1 in x 8 ft ,4 in |
|
Lower Level |
Family Room |
15 ft ,7 in |
14 ft ,8 in |
15 ft ,7 in x 14 ft ,8 in |
|
Lower Level |
Library |
9 ft ,7 in |
6 ft ,4 in |
9 ft ,7 in x 6 ft ,4 in |
|
Main Level |
Foyer |
8 ft ,3 in |
5 ft ,6 in |
8 ft ,3 in x 5 ft ,6 in |
|
Main Level |
Living Room |
13 ft |
11 ft ,2 in |
13 ft x 11 ft ,2 in |
|
Main Level |
Dining Room |
11 ft ,2 in |
8 ft ,4 in |
11 ft ,2 in x 8 ft ,4 in |
|
Main Level |
Kitchen |
11 ft ,5 in |
8 ft ,1 in |
11 ft ,5 in x 8 ft ,1 in |
|
Main Level |
Eating Area |
11 ft ,2 in |
8 ft |
11 ft ,2 in x 8 ft |
https://www.realtor.ca/real-estate/26802677/114-lowe-street-quesnel

