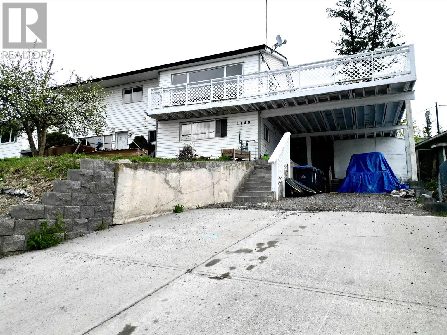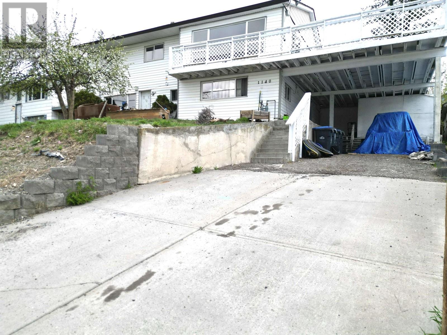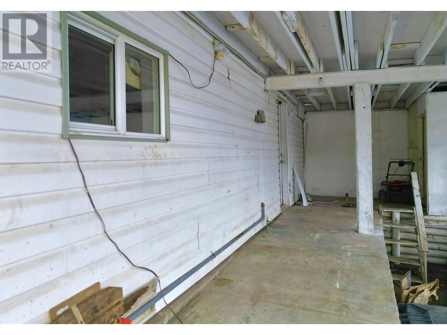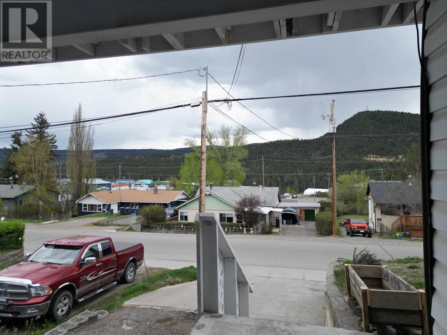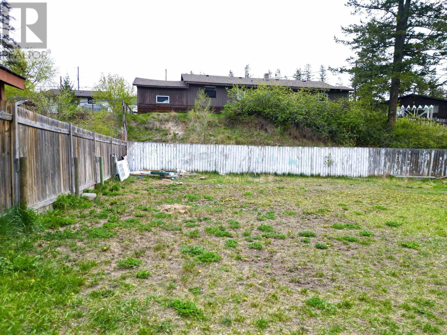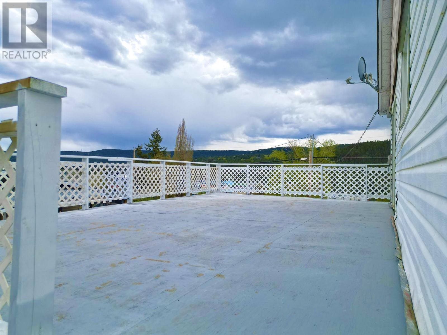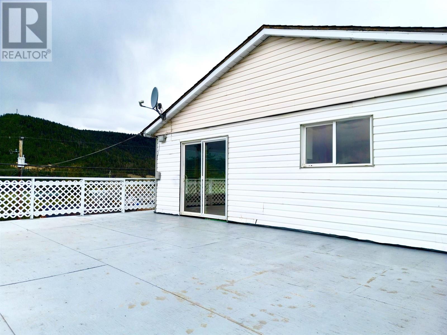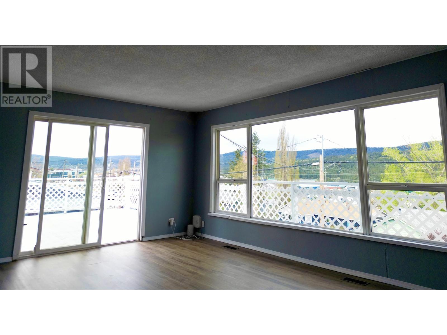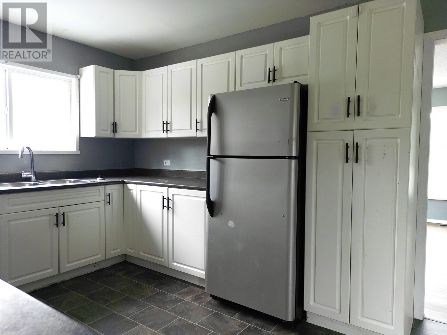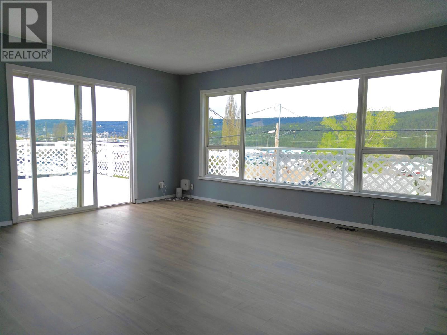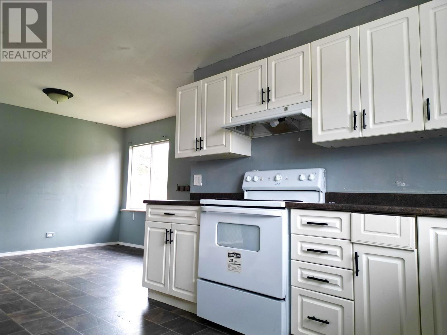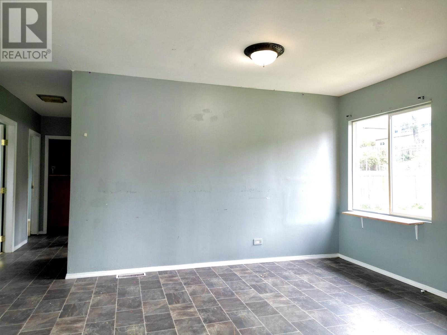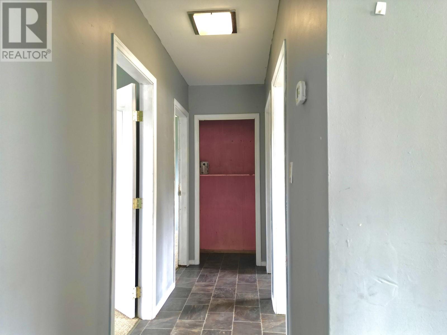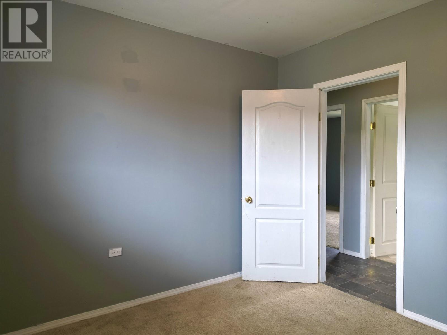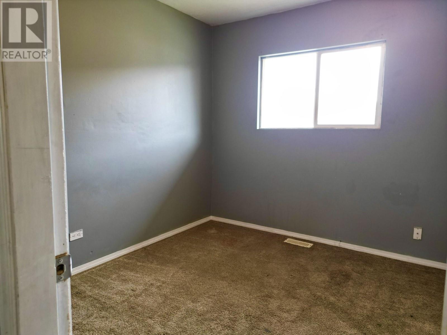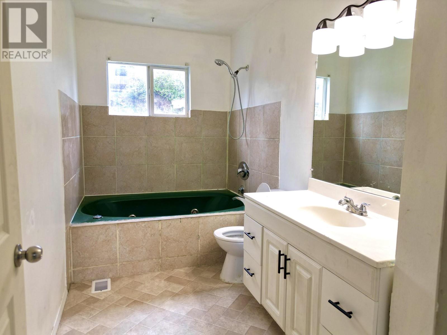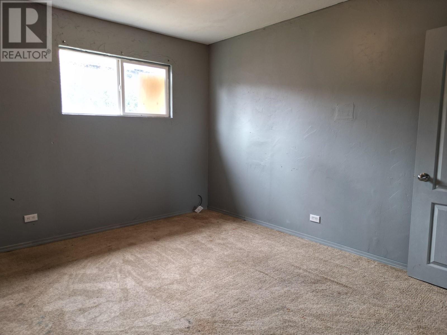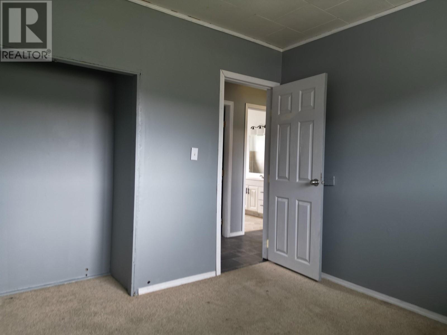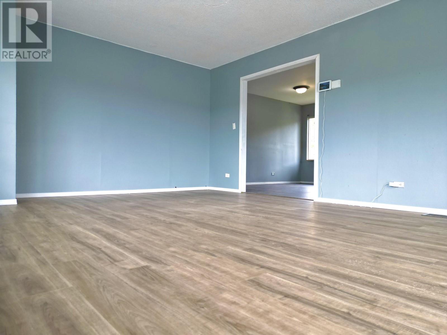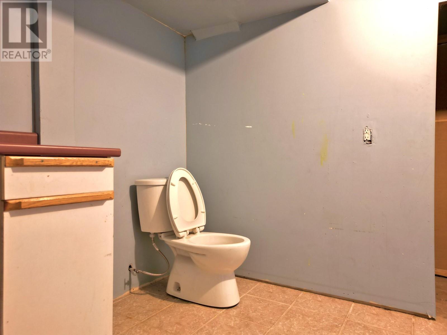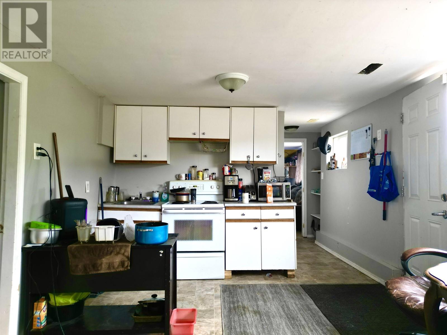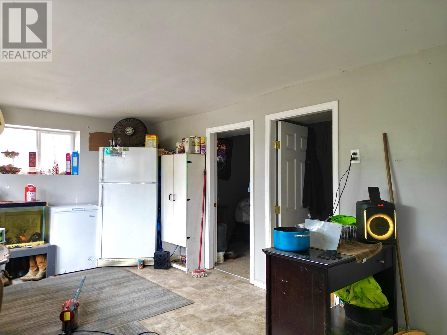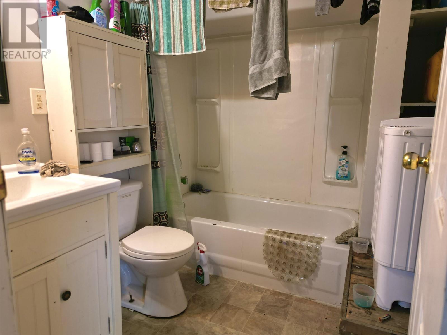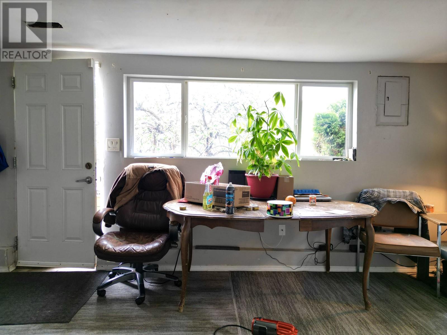1140 2nd Avenue Williams Lake, British Columbia V2G 1X8
5 Bedroom
3 Bathroom
2240 sqft
Basement Entry
Forced Air
$339,000
First time Home buyers! Entry level Suite! Investors Alert! Updated legal duplex. Upper level features a specious 3-bedroom, 2 bathroom layout, while the lower level offers a comfortable 2-bed, 1-bath. Recently updates include a new deck and railing installed in 2024 and new flooring in the living area. Other past updates encompass roof, windows, Furnace, appliances, and Upstairs kitchen. Enjoy a large, fenced backyard perfect for outdoor entertaining. Mortgage helper: Downstairs tenant pays $900/month + Hydro. Upstairs available for immediate possession (can easily be rented for $1800/month). (id:5136)
Property Details
| MLS® Number | R2879169 |
| Property Type | Single Family |
| View Type | City View, Mountain View |
Building
| Bathroom Total | 3 |
| Bedrooms Total | 5 |
| Architectural Style | Basement Entry |
| Basement Development | Finished |
| Basement Type | Unknown (finished) |
| Constructed Date | 1967 |
| Construction Style Attachment | Detached |
| Foundation Type | Concrete Perimeter |
| Heating Fuel | Natural Gas |
| Heating Type | Forced Air |
| Roof Material | Asphalt Shingle |
| Roof Style | Conventional |
| Stories Total | 2 |
| Size Interior | 2240 Sqft |
| Type | House |
| Utility Water | Municipal Water |
Parking
| Carport | |
| Open |
Land
| Acreage | No |
| Size Irregular | 8606.4 |
| Size Total | 8606.4 Sqft |
| Size Total Text | 8606.4 Sqft |
Rooms
| Level | Type | Length | Width | Dimensions |
|---|---|---|---|---|
| Basement | Primary Bedroom | 10 ft ,1 in | 11 ft ,9 in | 10 ft ,1 in x 11 ft ,9 in |
| Basement | Kitchen | 10 ft ,1 in | 8 ft | 10 ft ,1 in x 8 ft |
| Basement | Living Room | 10 ft ,1 in | 10 ft ,6 in | 10 ft ,1 in x 10 ft ,6 in |
| Basement | Primary Bedroom | 12 ft ,6 in | 12 ft ,6 in | 12 ft ,6 in x 12 ft ,6 in |
| Basement | Bedroom 4 | 10 ft ,1 in | 7 ft ,1 in | 10 ft ,1 in x 7 ft ,1 in |
| Basement | Den | 10 ft ,6 in | 6 ft ,4 in | 10 ft ,6 in x 6 ft ,4 in |
| Lower Level | Foyer | 9 ft ,6 in | 9 ft ,1 in | 9 ft ,6 in x 9 ft ,1 in |
| Main Level | Kitchen | 10 ft ,6 in | 10 ft | 10 ft ,6 in x 10 ft |
| Main Level | Living Room | 13 ft | 18 ft ,1 in | 13 ft x 18 ft ,1 in |
| Main Level | Dining Room | 11 ft | 13 ft ,9 in | 11 ft x 13 ft ,9 in |
| Main Level | Bedroom 2 | 9 ft ,6 in | 9 ft ,1 in | 9 ft ,6 in x 9 ft ,1 in |
| Main Level | Bedroom 3 | 9 ft ,5 in | 9 ft ,1 in | 9 ft ,5 in x 9 ft ,1 in |
https://www.realtor.ca/real-estate/26851363/1140-2nd-avenue-williams-lake
Interested?
Contact us for more information

