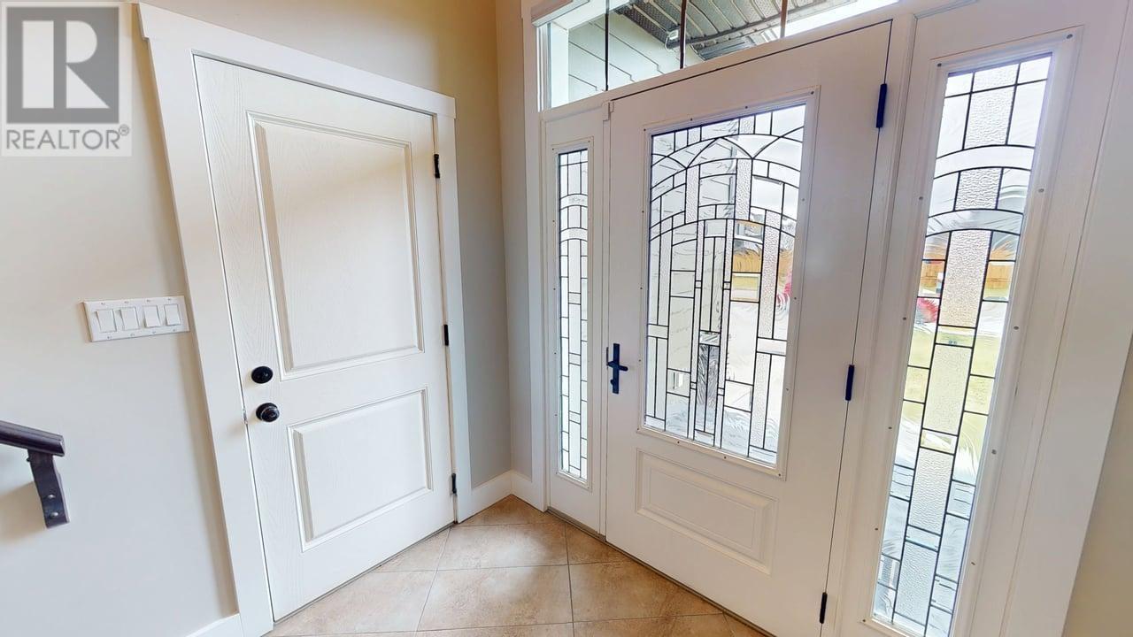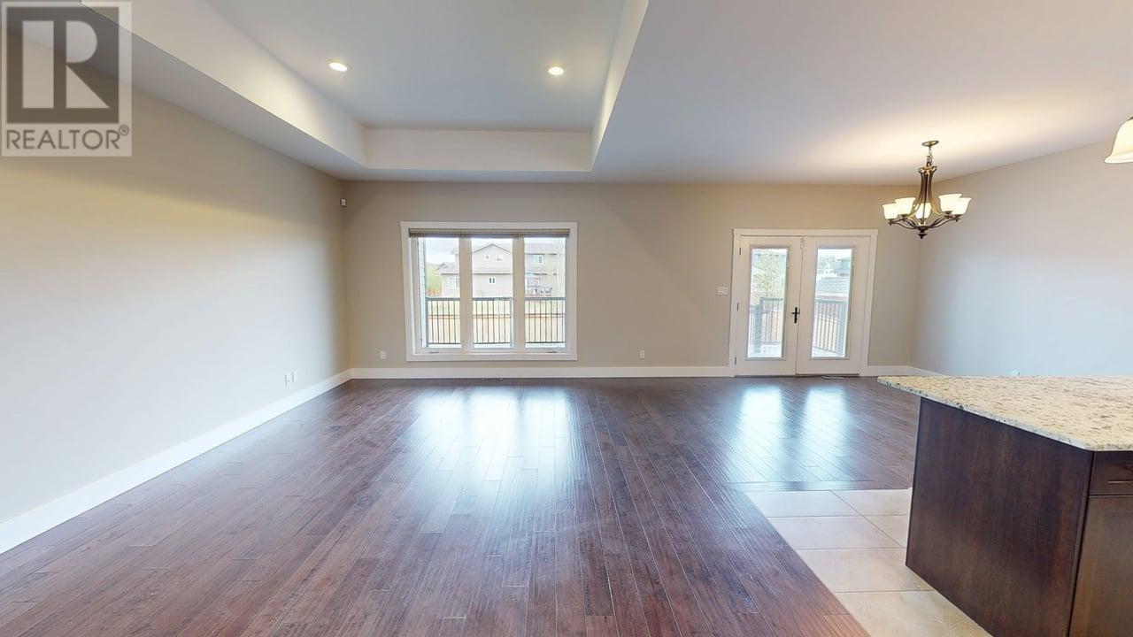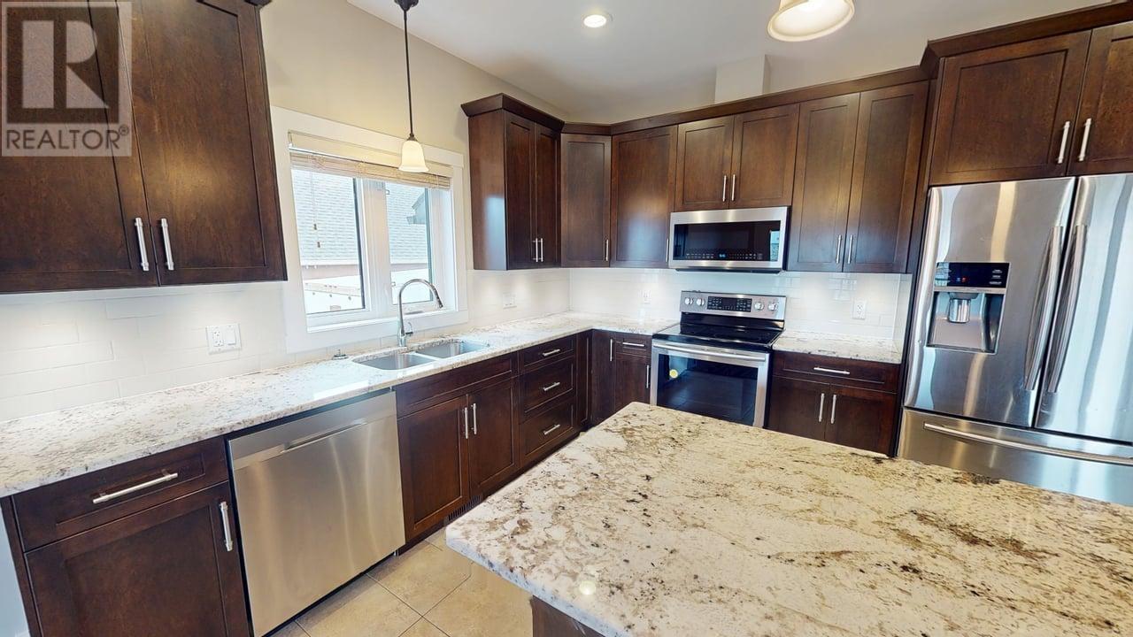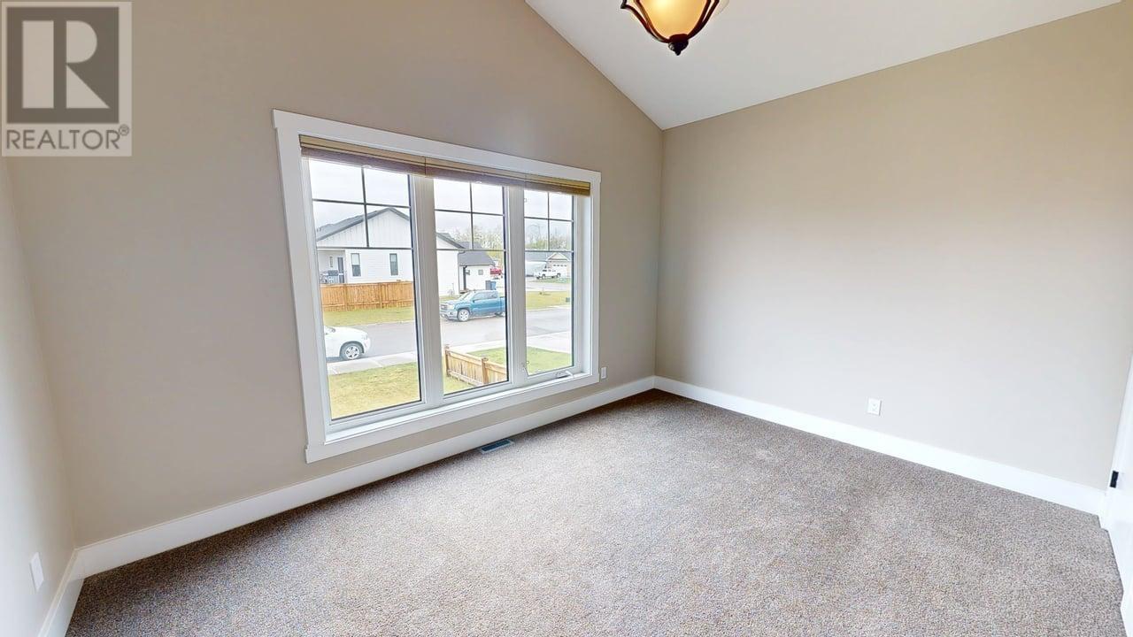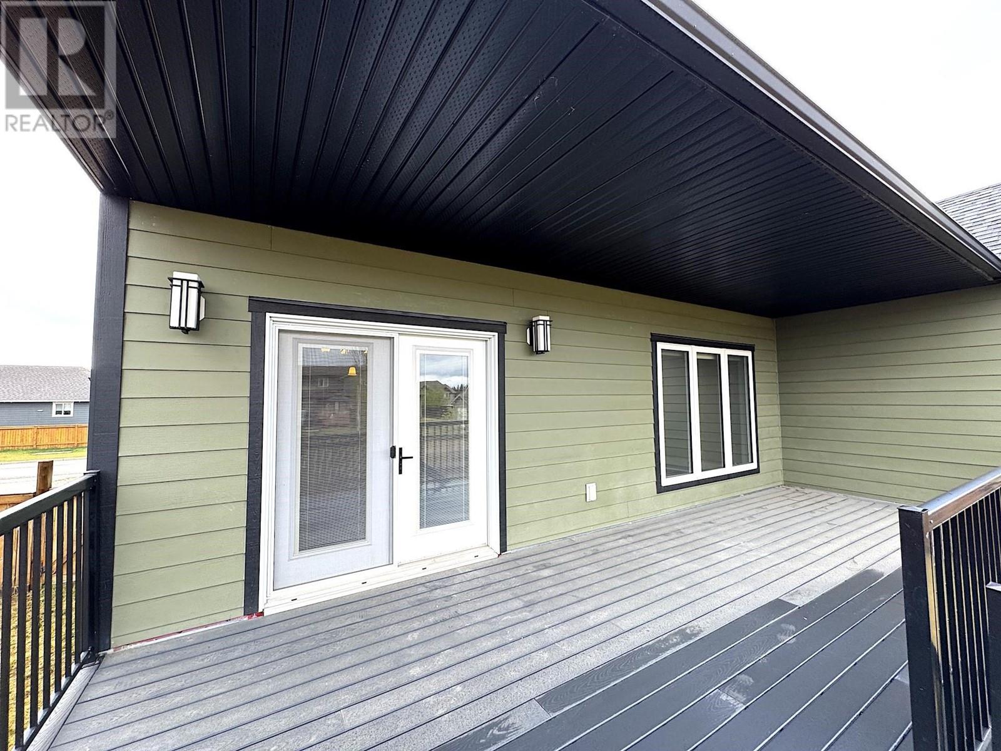5 Bedroom
3 Bathroom
2892 sqft
Split Level Entry
Forced Air
$684,900
* PREC - Personal Real Estate Corporation. Craving a home that checks every box—plus a few you didn’t know you needed? This executive 5-bedroom, 3-bathroom home in a quiet, sought-after neighborhood near CM Finch School & the Solar Trail walking path blends style, function & comfort. Built in 2015, it features 9’ ceilings, engineered hardwood, & a striking tray ceiling in the living room. The spacious kitchen offers granite countertops, solid wood cabinetry, stainless steel appliances & a large island that seats 3. The primary suite boasts a walk-in closet & private ensuite. Downstairs, the fully finished basement includes 2 bedrooms, a family room & laundry in a dedicated room—ready for custom cabinetry. Step outside to enjoy the fenced yard, large composite sundeck, RV parking, & gas-heated double garage. Includes on-demand hot water system. This home is move-in ready, beautifully maintained & offers quick possession! (id:5136)
Property Details
|
MLS® Number
|
R3005502 |
|
Property Type
|
Single Family |
Building
|
BathroomTotal
|
3 |
|
BedroomsTotal
|
5 |
|
Appliances
|
Washer, Dryer, Refrigerator, Stove, Dishwasher |
|
ArchitecturalStyle
|
Split Level Entry |
|
BasementDevelopment
|
Finished |
|
BasementType
|
Full (finished) |
|
ConstructedDate
|
2015 |
|
ConstructionStyleAttachment
|
Detached |
|
ExteriorFinish
|
Composite Siding |
|
FoundationType
|
Concrete Perimeter |
|
HeatingFuel
|
Natural Gas |
|
HeatingType
|
Forced Air |
|
RoofMaterial
|
Asphalt Shingle |
|
RoofStyle
|
Conventional |
|
StoriesTotal
|
2 |
|
SizeInterior
|
2892 Sqft |
|
Type
|
House |
|
UtilityWater
|
Municipal Water |
Parking
Land
|
Acreage
|
No |
|
SizeIrregular
|
7670 |
|
SizeTotal
|
7670 Sqft |
|
SizeTotalText
|
7670 Sqft |
Rooms
| Level |
Type |
Length |
Width |
Dimensions |
|
Basement |
Family Room |
21 ft ,1 in |
21 ft ,4 in |
21 ft ,1 in x 21 ft ,4 in |
|
Basement |
Bedroom 4 |
13 ft ,4 in |
11 ft ,8 in |
13 ft ,4 in x 11 ft ,8 in |
|
Basement |
Laundry Room |
9 ft ,6 in |
7 ft ,9 in |
9 ft ,6 in x 7 ft ,9 in |
|
Basement |
Bedroom 5 |
13 ft ,4 in |
17 ft ,3 in |
13 ft ,4 in x 17 ft ,3 in |
|
Basement |
Other |
5 ft ,1 in |
4 ft ,1 in |
5 ft ,1 in x 4 ft ,1 in |
|
Basement |
Utility Room |
13 ft ,4 in |
6 ft ,1 in |
13 ft ,4 in x 6 ft ,1 in |
|
Main Level |
Foyer |
7 ft ,7 in |
6 ft ,2 in |
7 ft ,7 in x 6 ft ,2 in |
|
Main Level |
Living Room |
15 ft ,2 in |
22 ft |
15 ft ,2 in x 22 ft |
|
Main Level |
Kitchen |
11 ft ,8 in |
9 ft ,8 in |
11 ft ,8 in x 9 ft ,8 in |
|
Main Level |
Dining Room |
11 ft ,8 in |
12 ft ,4 in |
11 ft ,8 in x 12 ft ,4 in |
|
Main Level |
Primary Bedroom |
14 ft ,1 in |
16 ft ,3 in |
14 ft ,1 in x 16 ft ,3 in |
|
Main Level |
Other |
4 ft ,1 in |
8 ft ,5 in |
4 ft ,1 in x 8 ft ,5 in |
|
Main Level |
Bedroom 2 |
12 ft ,5 in |
10 ft |
12 ft ,5 in x 10 ft |
|
Main Level |
Bedroom 3 |
14 ft ,1 in |
10 ft ,5 in |
14 ft ,1 in x 10 ft ,5 in |
https://www.realtor.ca/real-estate/28346204/11407-111-street-fort-st-john




