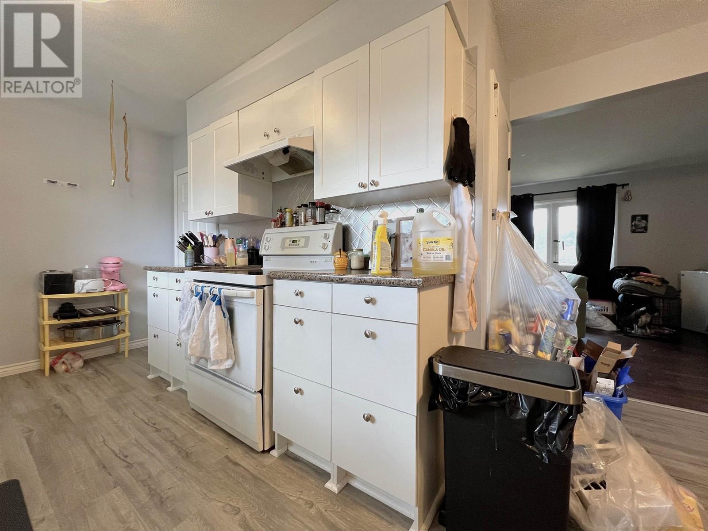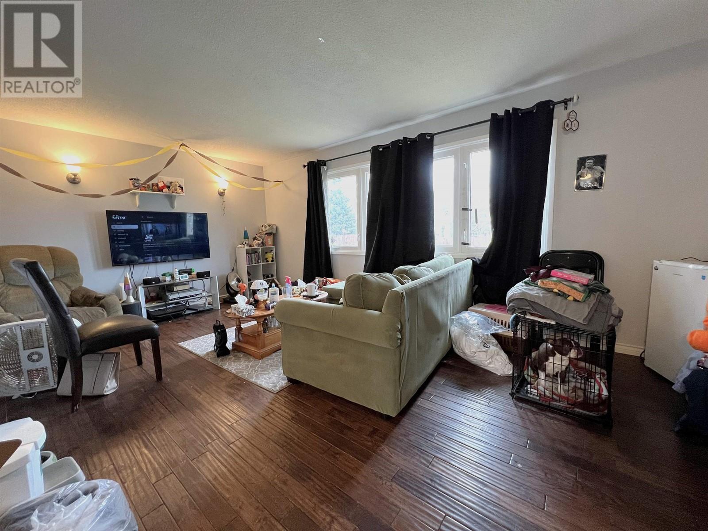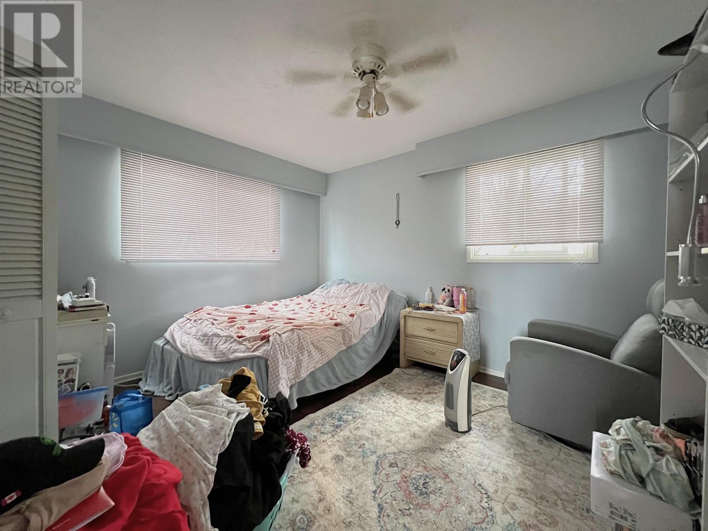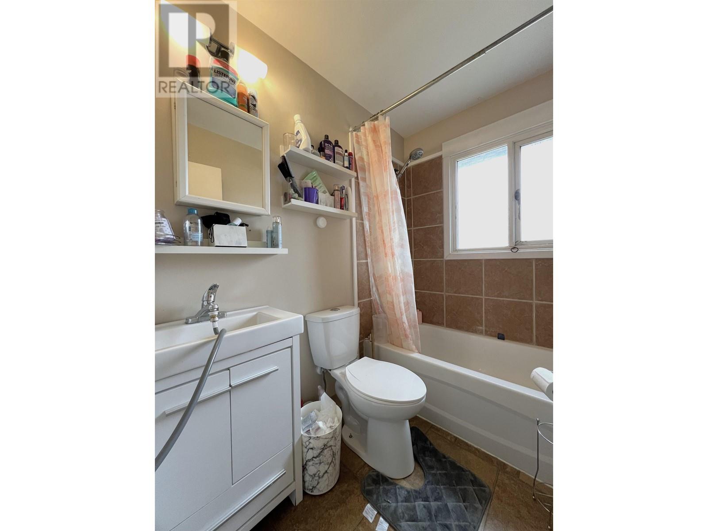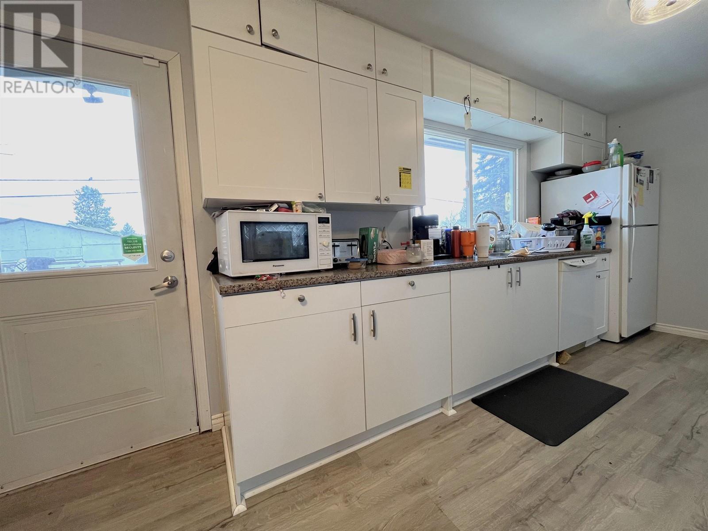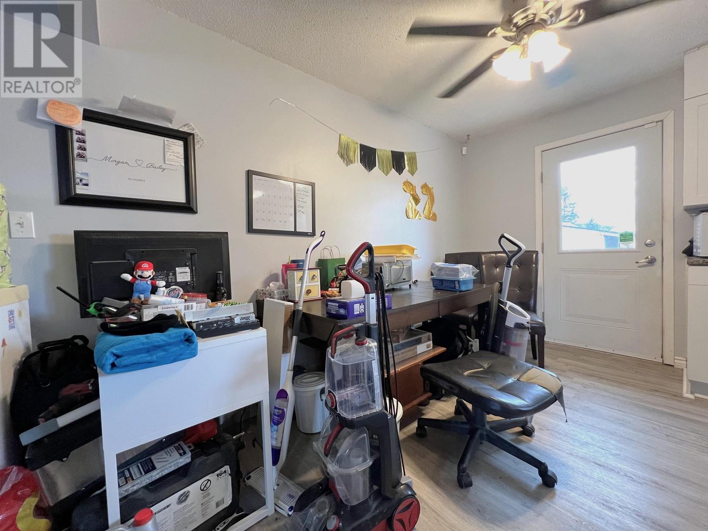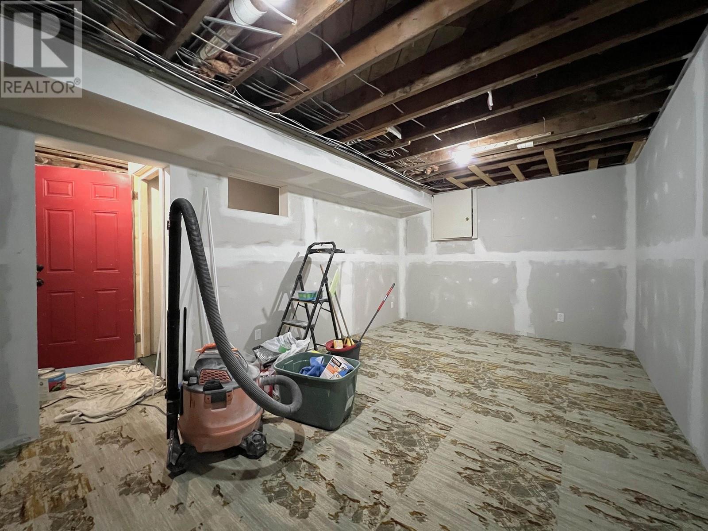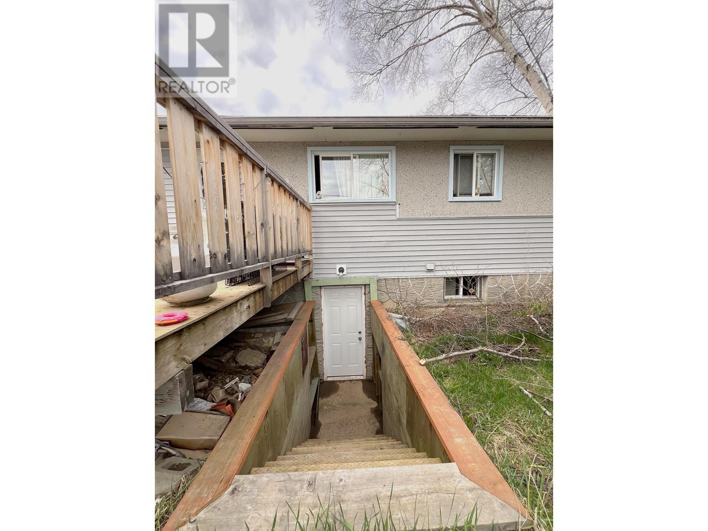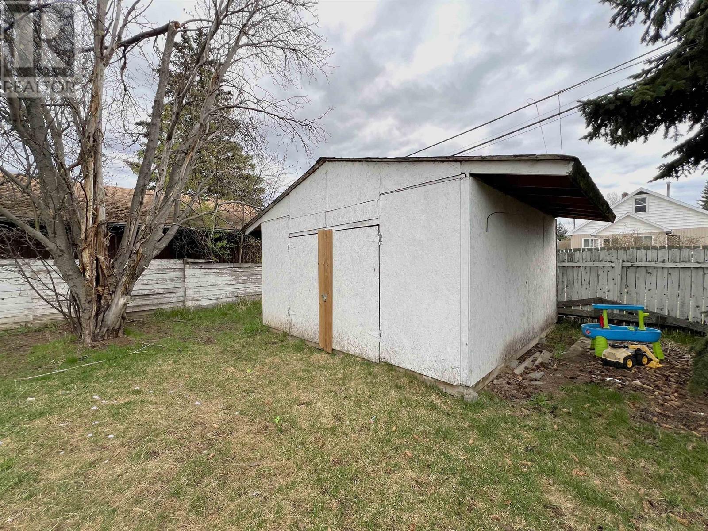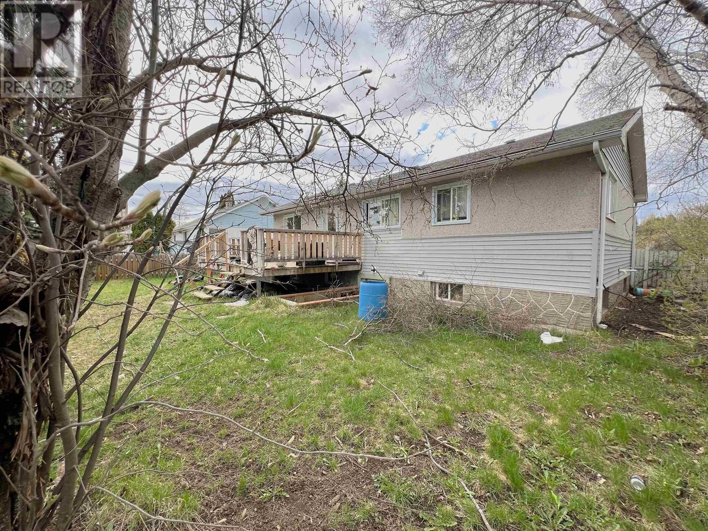1145 20th Avenue Prince George, British Columbia V2L 4B2
5 Bedroom
1 Bathroom
1956 sqft
Forced Air
$319,900
Discover this inviting home featuring a fenced yard, storage shed, and sundeck - perfect for outdoor enjoyment. The bright upstairs offers a welcoming kitchen and spacious living room, with a door leading to the backyard deck for easy indoor-outdoor living. The outside basement entrance presents an excellent opportunity for a potential suite, adding versatility to the space. Ideally located close to the park, this home blends comfort, convenience, and potential. Don't miss this chance to make it yours! (id:5136)
Property Details
| MLS® Number | R2997451 |
| Property Type | Single Family |
Building
| BathroomTotal | 1 |
| BedroomsTotal | 5 |
| Appliances | Dishwasher |
| BasementType | Full |
| ConstructedDate | 1961 |
| ConstructionStyleAttachment | Detached |
| FoundationType | Concrete Perimeter |
| HeatingFuel | Natural Gas |
| HeatingType | Forced Air |
| RoofMaterial | Asphalt Shingle |
| RoofStyle | Conventional |
| StoriesTotal | 2 |
| SizeInterior | 1956 Sqft |
| Type | House |
| UtilityWater | Municipal Water |
Parking
| Open |
Land
| Acreage | No |
| SizeIrregular | 6000 |
| SizeTotal | 6000 Sqft |
| SizeTotalText | 6000 Sqft |
Rooms
| Level | Type | Length | Width | Dimensions |
|---|---|---|---|---|
| Basement | Bedroom 4 | 9 ft ,1 in | 10 ft ,9 in | 9 ft ,1 in x 10 ft ,9 in |
| Basement | Bedroom 5 | 13 ft | 10 ft ,1 in | 13 ft x 10 ft ,1 in |
| Basement | Recreational, Games Room | 10 ft ,1 in | 18 ft ,8 in | 10 ft ,1 in x 18 ft ,8 in |
| Basement | Utility Room | 9 ft ,3 in | 7 ft ,4 in | 9 ft ,3 in x 7 ft ,4 in |
| Basement | Laundry Room | 13 ft ,3 in | 7 ft ,5 in | 13 ft ,3 in x 7 ft ,5 in |
| Basement | Other | 15 ft ,9 in | 10 ft ,9 in | 15 ft ,9 in x 10 ft ,9 in |
| Main Level | Kitchen | 12 ft | 8 ft ,1 in | 12 ft x 8 ft ,1 in |
| Main Level | Dining Room | 11 ft ,8 in | 7 ft ,7 in | 11 ft ,8 in x 7 ft ,7 in |
| Main Level | Living Room | 11 ft ,8 in | 19 ft ,6 in | 11 ft ,8 in x 19 ft ,6 in |
| Main Level | Foyer | 9 ft ,1 in | 3 ft ,1 in | 9 ft ,1 in x 3 ft ,1 in |
| Main Level | Primary Bedroom | 12 ft ,3 in | 10 ft ,2 in | 12 ft ,3 in x 10 ft ,2 in |
| Main Level | Bedroom 2 | 10 ft ,7 in | 8 ft ,1 in | 10 ft ,7 in x 8 ft ,1 in |
| Main Level | Bedroom 3 | 10 ft ,2 in | 8 ft ,2 in | 10 ft ,2 in x 8 ft ,2 in |
https://www.realtor.ca/real-estate/28251307/1145-20th-avenue-prince-george
Interested?
Contact us for more information


