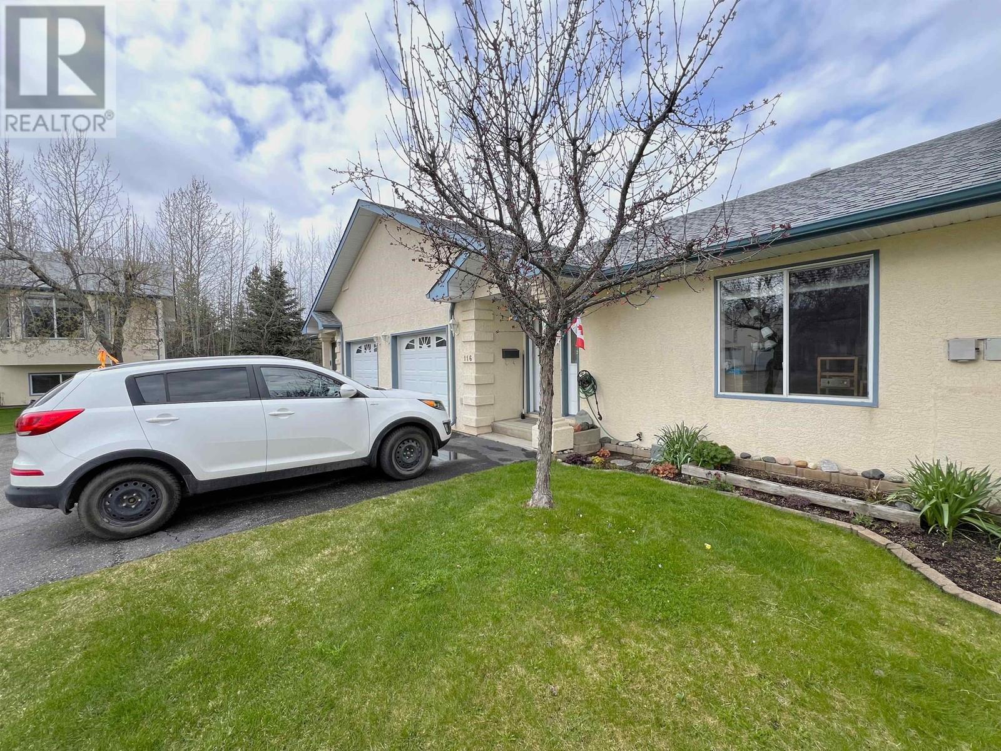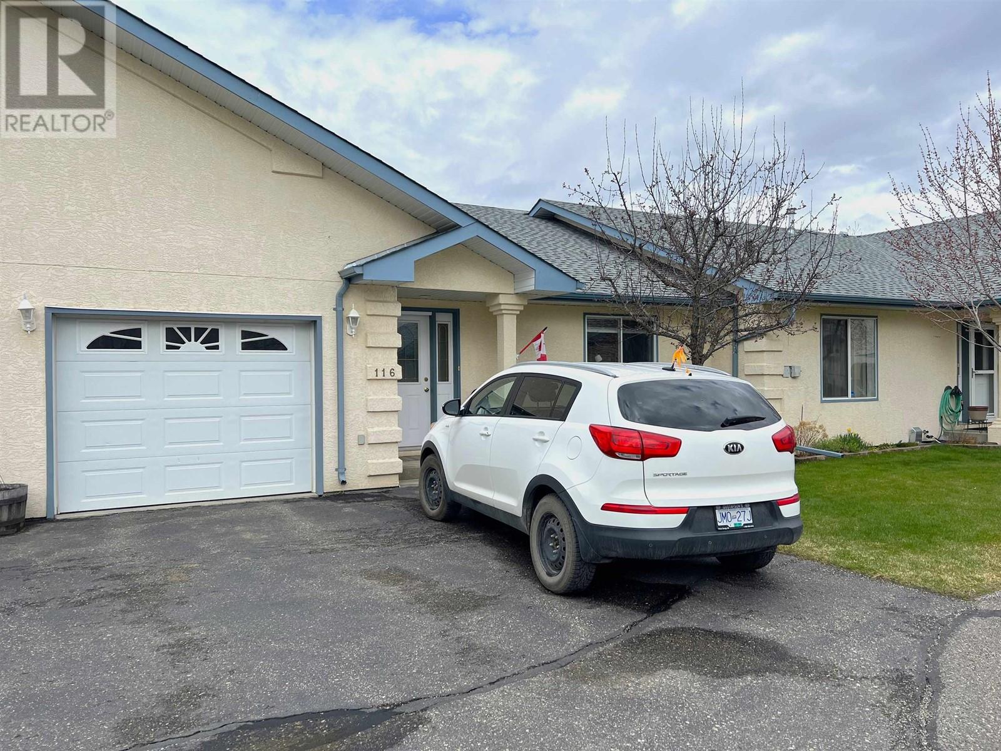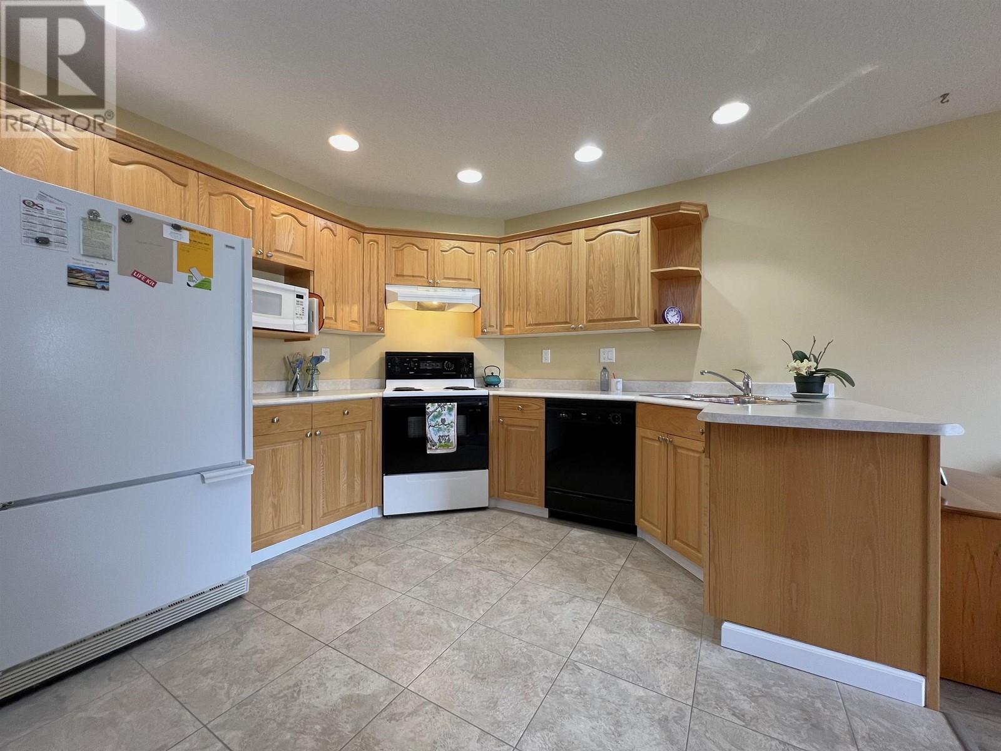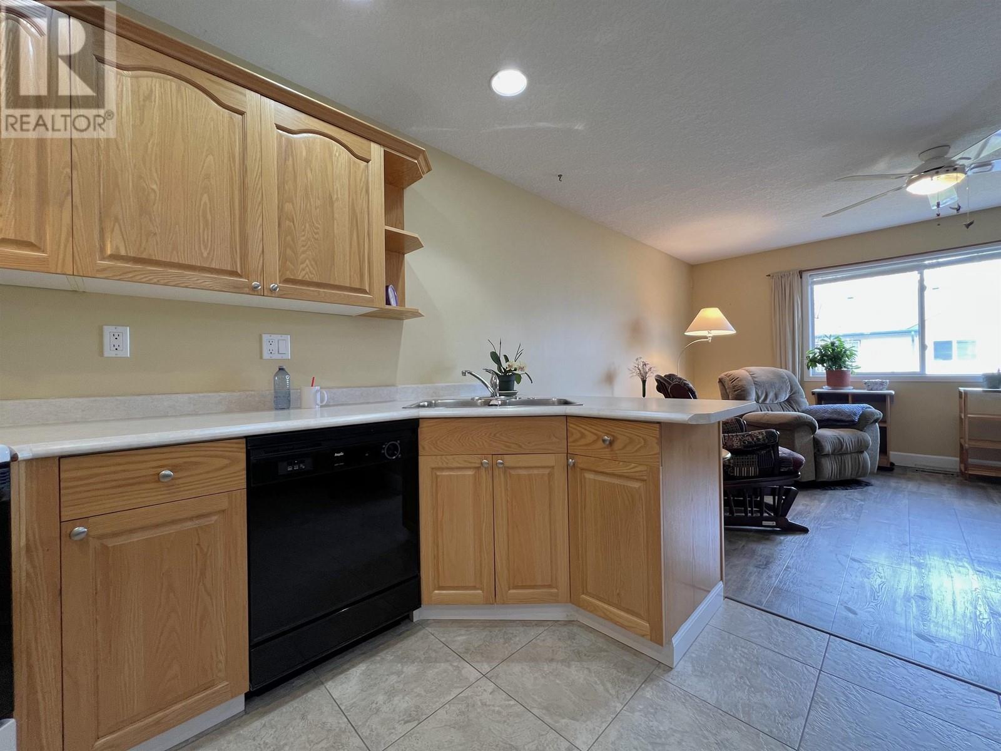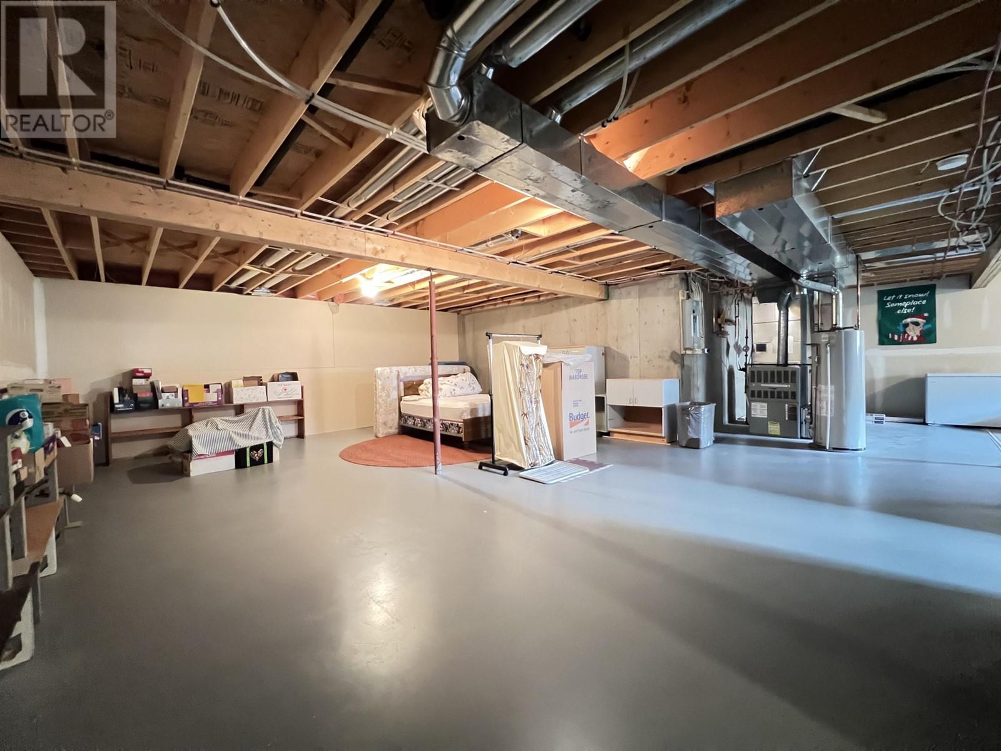3 Bedroom
2 Bathroom
1391 sqft
Fireplace
Forced Air
$449,900
Bright and welcoming townhouse with thoughtful features! The kitchen is bright & includes a cozy eating area, while the living room boasts a warm gas fireplace and large window for a bright, airy feel. The main-floor laundry adds convenience to your daily routine. Main floor has two spacious bedrooms, including a primary suite with a walk-in closet and a private 3-piece ensuite, as well as a 4-piece main bathroom. A third bedroom is located downstairs, offering flexibility for guests or hobbies. This home includes a single-car garage and a charming flower bed that enhances the curb appeal. Enjoy a nice backdoor patio area, perfect for outdoor relaxation. The unfinished basement is spacious and open. This delightful home is a must-see, don't wait. (id:5136)
Property Details
|
MLS® Number
|
R2995935 |
|
Property Type
|
Single Family |
Building
|
BathroomTotal
|
2 |
|
BedroomsTotal
|
3 |
|
Appliances
|
Dishwasher |
|
BasementType
|
Full |
|
ConstructedDate
|
1998 |
|
ConstructionStyleAttachment
|
Attached |
|
ExteriorFinish
|
Stucco |
|
FireplacePresent
|
Yes |
|
FireplaceTotal
|
1 |
|
FoundationType
|
Concrete Perimeter |
|
HeatingFuel
|
Natural Gas |
|
HeatingType
|
Forced Air |
|
RoofMaterial
|
Asphalt Shingle |
|
RoofStyle
|
Conventional |
|
StoriesTotal
|
2 |
|
SizeInterior
|
1391 Sqft |
|
Type
|
Row / Townhouse |
|
UtilityWater
|
Municipal Water |
Parking
Land
Rooms
| Level |
Type |
Length |
Width |
Dimensions |
|
Basement |
Bedroom 3 |
11 ft |
12 ft |
11 ft x 12 ft |
|
Main Level |
Kitchen |
9 ft ,1 in |
10 ft ,9 in |
9 ft ,1 in x 10 ft ,9 in |
|
Main Level |
Eating Area |
5 ft ,6 in |
8 ft ,1 in |
5 ft ,6 in x 8 ft ,1 in |
|
Main Level |
Living Room |
12 ft ,1 in |
15 ft ,6 in |
12 ft ,1 in x 15 ft ,6 in |
|
Main Level |
Primary Bedroom |
15 ft ,5 in |
12 ft ,1 in |
15 ft ,5 in x 12 ft ,1 in |
|
Main Level |
Other |
4 ft ,9 in |
8 ft ,6 in |
4 ft ,9 in x 8 ft ,6 in |
|
Main Level |
Bedroom 2 |
11 ft ,1 in |
13 ft ,3 in |
11 ft ,1 in x 13 ft ,3 in |
https://www.realtor.ca/real-estate/28231637/116-6807-westgate-avenue-prince-george

