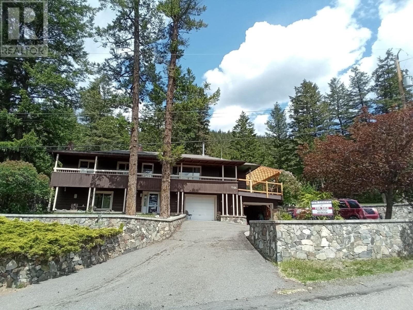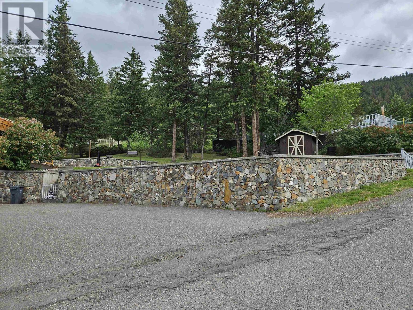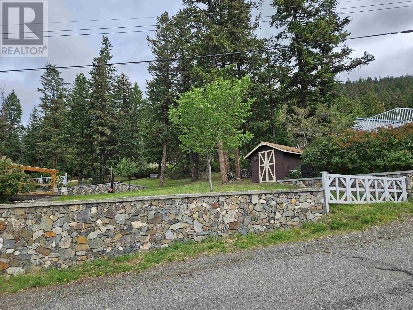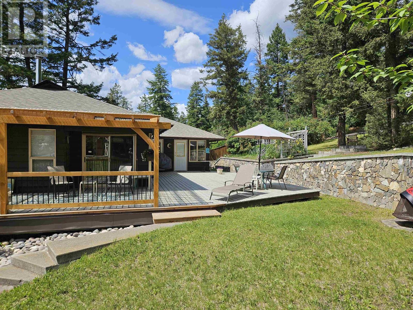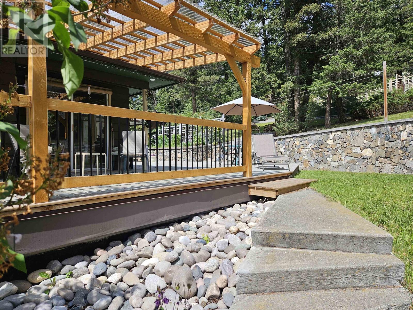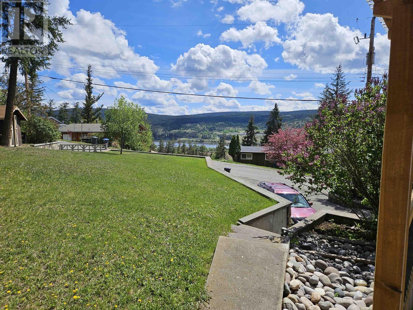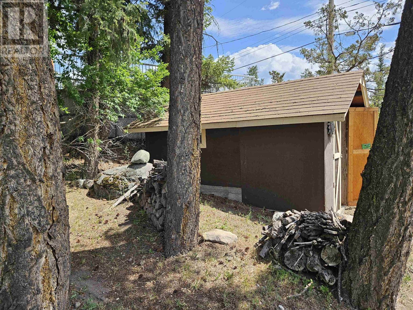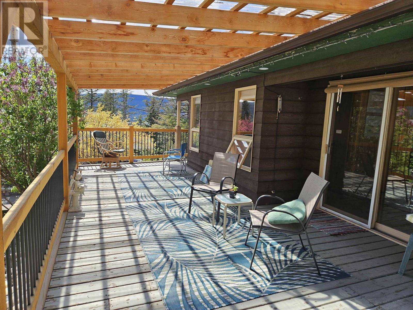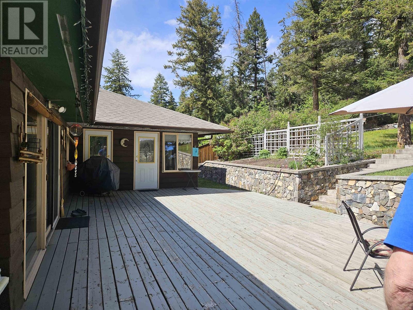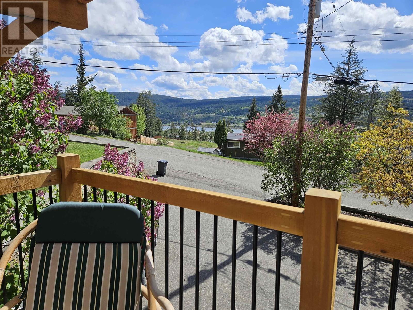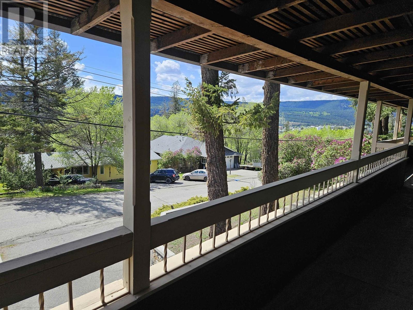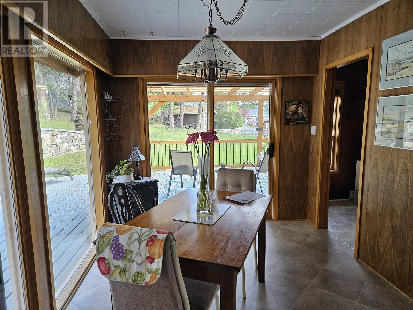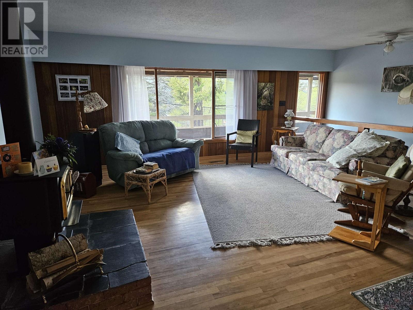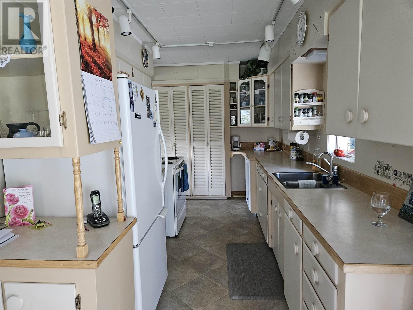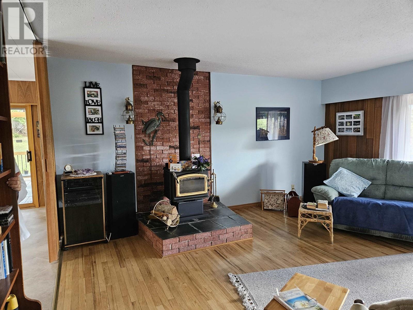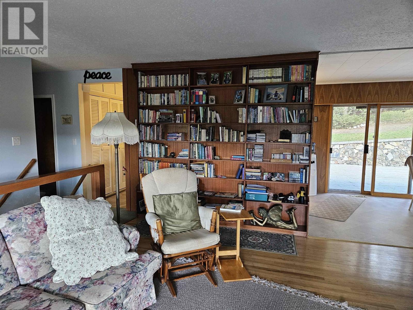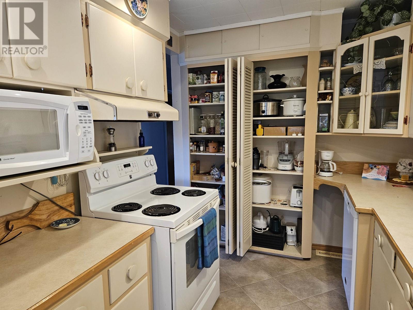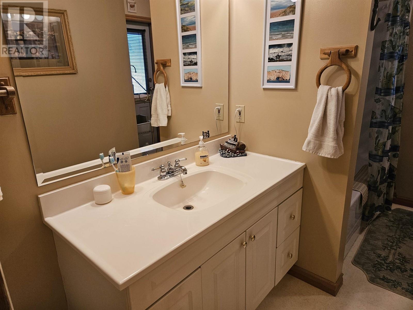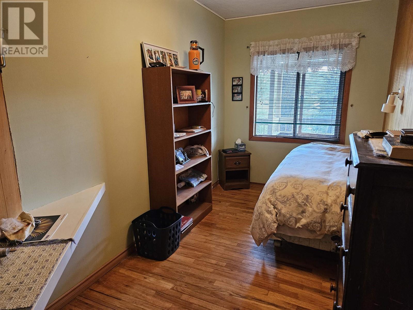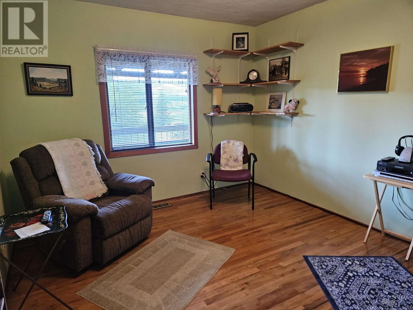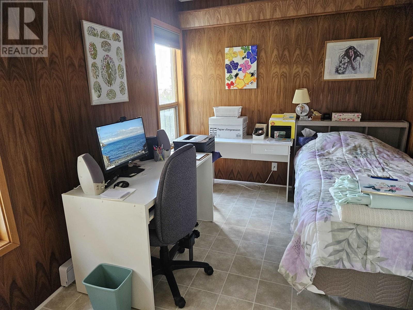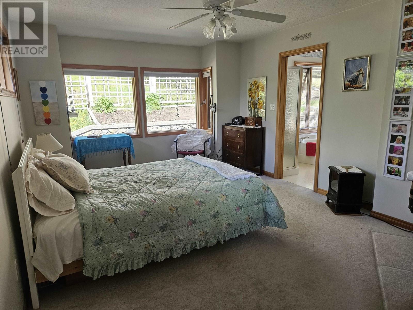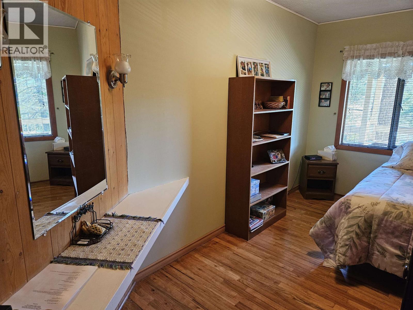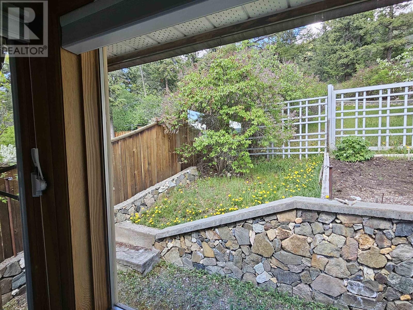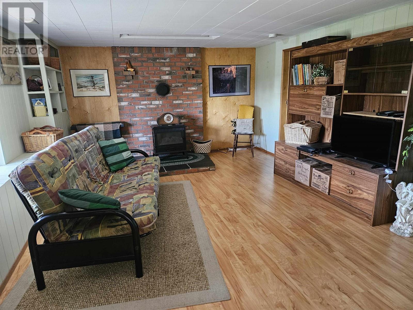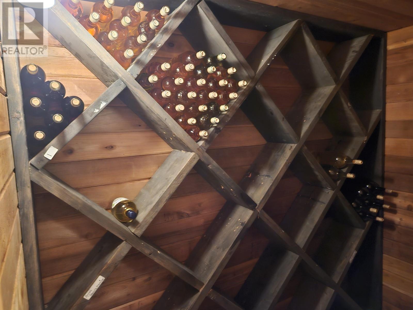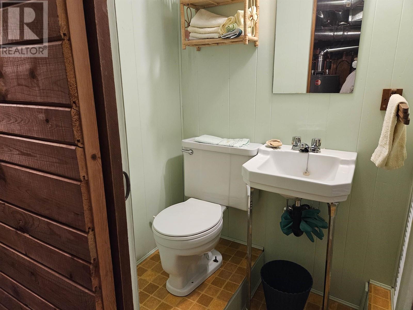4 Bedroom
3 Bathroom
2728 sqft
Basement Entry
Fireplace
Forced Air
$720,000
* PREC - Personal Real Estate Corporation. Unique opportunity to purchase a beautifully maintained home on desirable Tower Cres. Actually sits on 2 prime residential lots on separate titles. Enjoy the park like setting as is, or build a second home on the adjacent lot. Fantastic views from the wrap around deck and breakfast deck off the main living area. Primary bedroom offers a luxurious ensuite with level access to the garden and deck area. Enter from the lower level or level entry at rear of house. Large family room and huge hobby area with plumbing. Previously used for wine making and storage. Sauna, lots of built in shelving. 2 single car garages - one needs some repairs (quote on file). Very private lot with access to walking and biking trails to Signal Point, easy access to local hospitality venues, public transportation. (id:5136)
Property Details
|
MLS® Number
|
R3011638 |
|
Property Type
|
Single Family |
|
ViewType
|
Lake View, View, View (panoramic) |
Building
|
BathroomTotal
|
3 |
|
BedroomsTotal
|
4 |
|
ArchitecturalStyle
|
Basement Entry |
|
BasementDevelopment
|
Partially Finished |
|
BasementType
|
Full (partially Finished) |
|
ConstructedDate
|
1960 |
|
ConstructionStyleAttachment
|
Detached |
|
ExteriorFinish
|
Wood |
|
FireplacePresent
|
Yes |
|
FireplaceTotal
|
1 |
|
FoundationType
|
Concrete Perimeter |
|
HeatingFuel
|
Natural Gas |
|
HeatingType
|
Forced Air |
|
RoofMaterial
|
Asphalt Shingle |
|
RoofStyle
|
Conventional |
|
StoriesTotal
|
2 |
|
SizeInterior
|
2728 Sqft |
|
Type
|
House |
|
UtilityWater
|
Municipal Water |
Parking
Land
|
Acreage
|
No |
|
SizeIrregular
|
16440 |
|
SizeTotal
|
16440 Sqft |
|
SizeTotalText
|
16440 Sqft |
Rooms
| Level |
Type |
Length |
Width |
Dimensions |
|
Lower Level |
Family Room |
17 ft ,1 in |
13 ft |
17 ft ,1 in x 13 ft |
|
Lower Level |
Laundry Room |
11 ft ,6 in |
27 ft |
11 ft ,6 in x 27 ft |
|
Lower Level |
Hobby Room |
20 ft |
13 ft |
20 ft x 13 ft |
|
Main Level |
Living Room |
18 ft |
17 ft |
18 ft x 17 ft |
|
Main Level |
Dining Room |
9 ft |
12 ft |
9 ft x 12 ft |
|
Main Level |
Kitchen |
14 ft |
8 ft ,6 in |
14 ft x 8 ft ,6 in |
|
Main Level |
Bedroom 2 |
11 ft ,6 in |
8 ft ,8 in |
11 ft ,6 in x 8 ft ,8 in |
|
Main Level |
Bedroom 3 |
14 ft |
7 ft |
14 ft x 7 ft |
|
Main Level |
Bedroom 4 |
11 ft |
13 ft ,6 in |
11 ft x 13 ft ,6 in |
|
Main Level |
Primary Bedroom |
16 ft ,6 in |
16 ft ,6 in |
16 ft ,6 in x 16 ft ,6 in |
|
Main Level |
Dining Nook |
11 ft |
8 ft |
11 ft x 8 ft |
https://www.realtor.ca/real-estate/28418318/1166-tower-crescent-williams-lake

