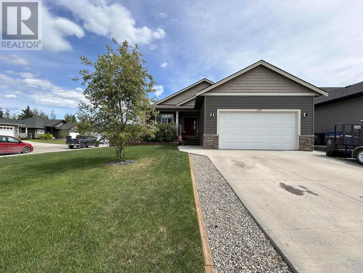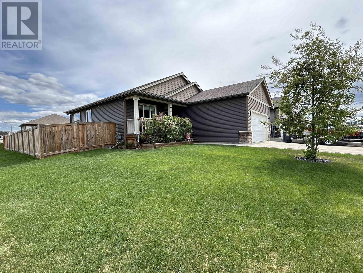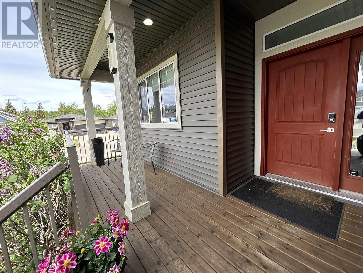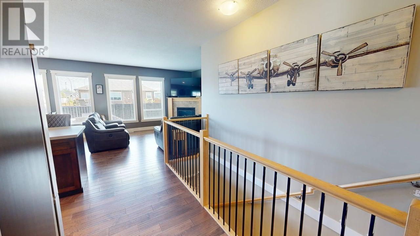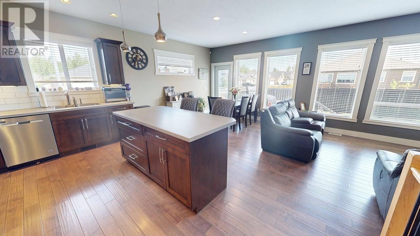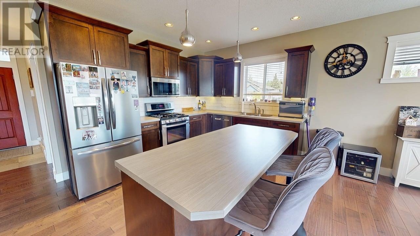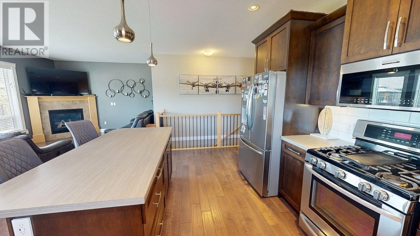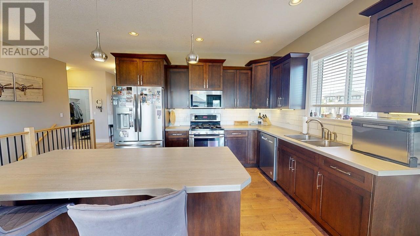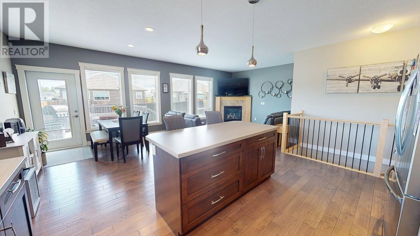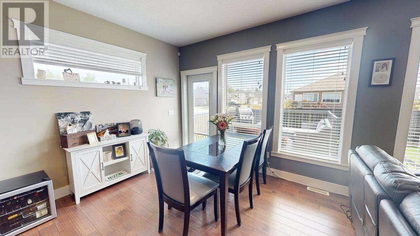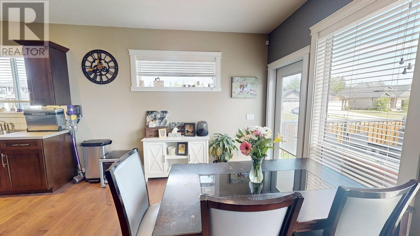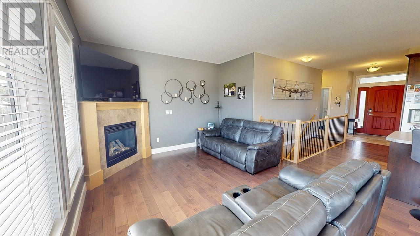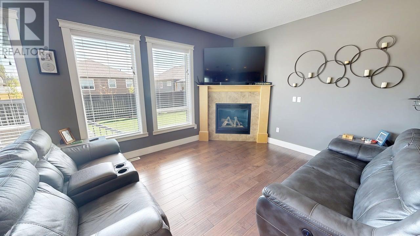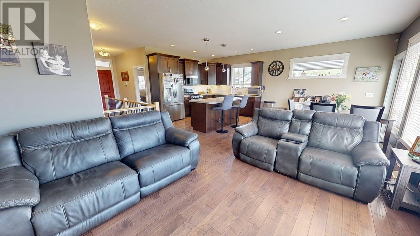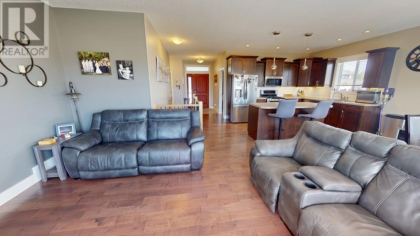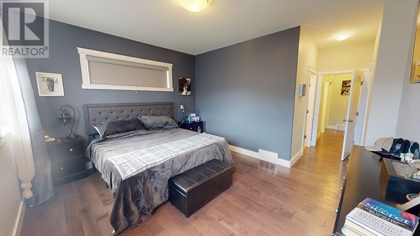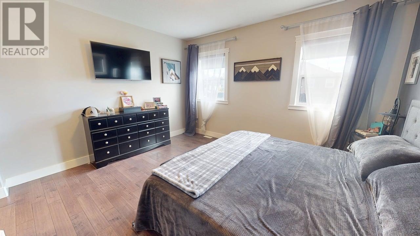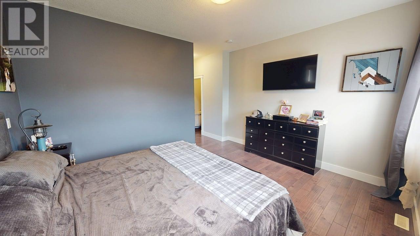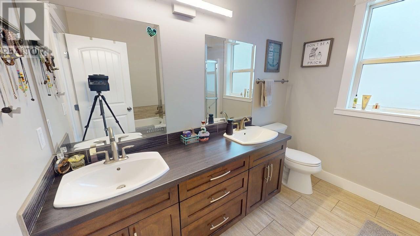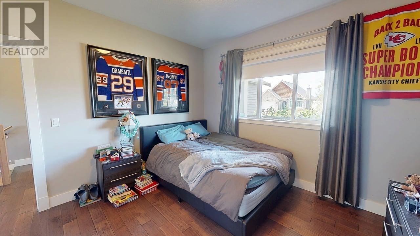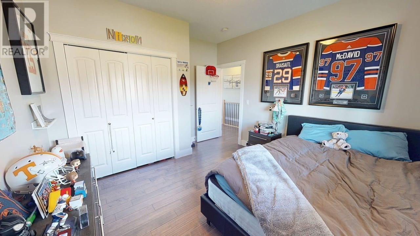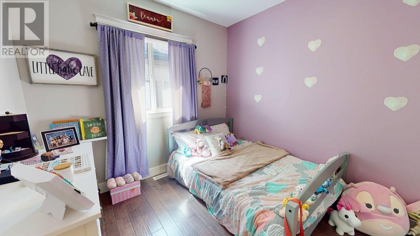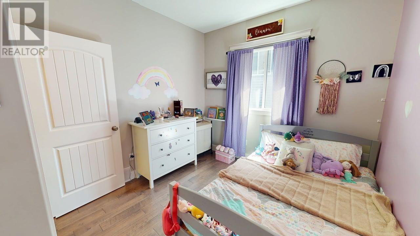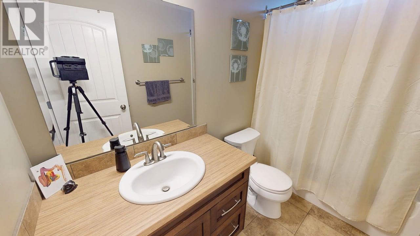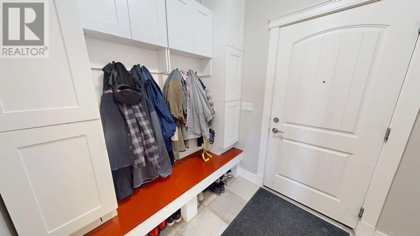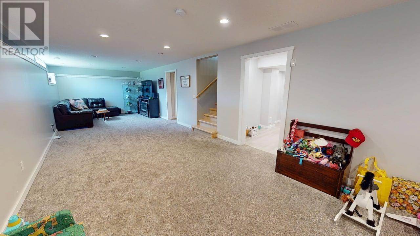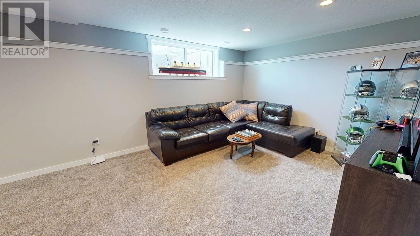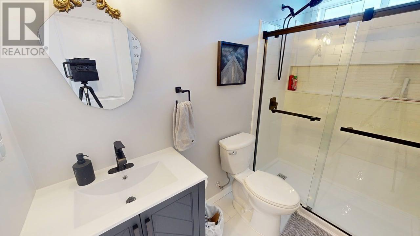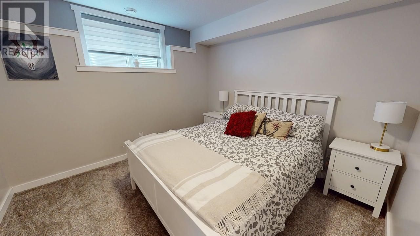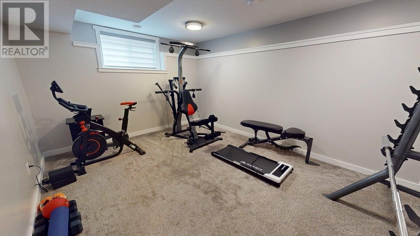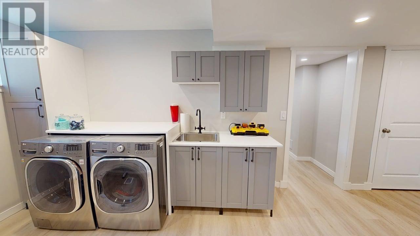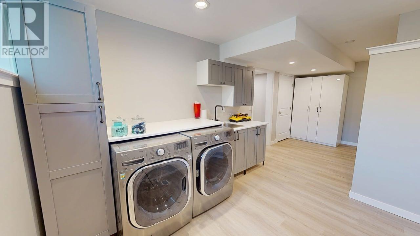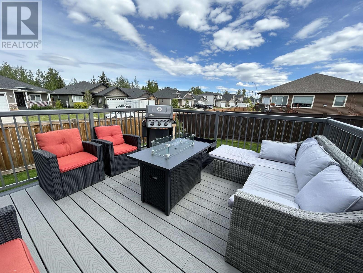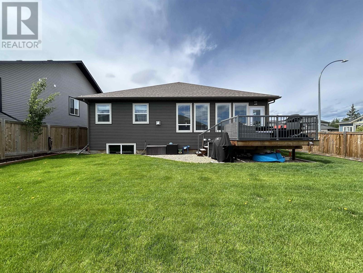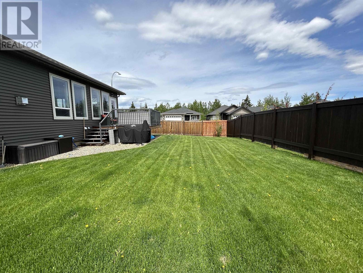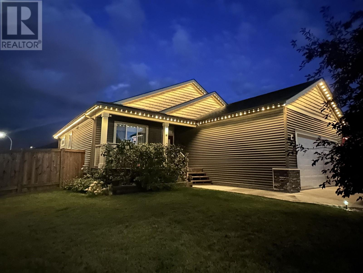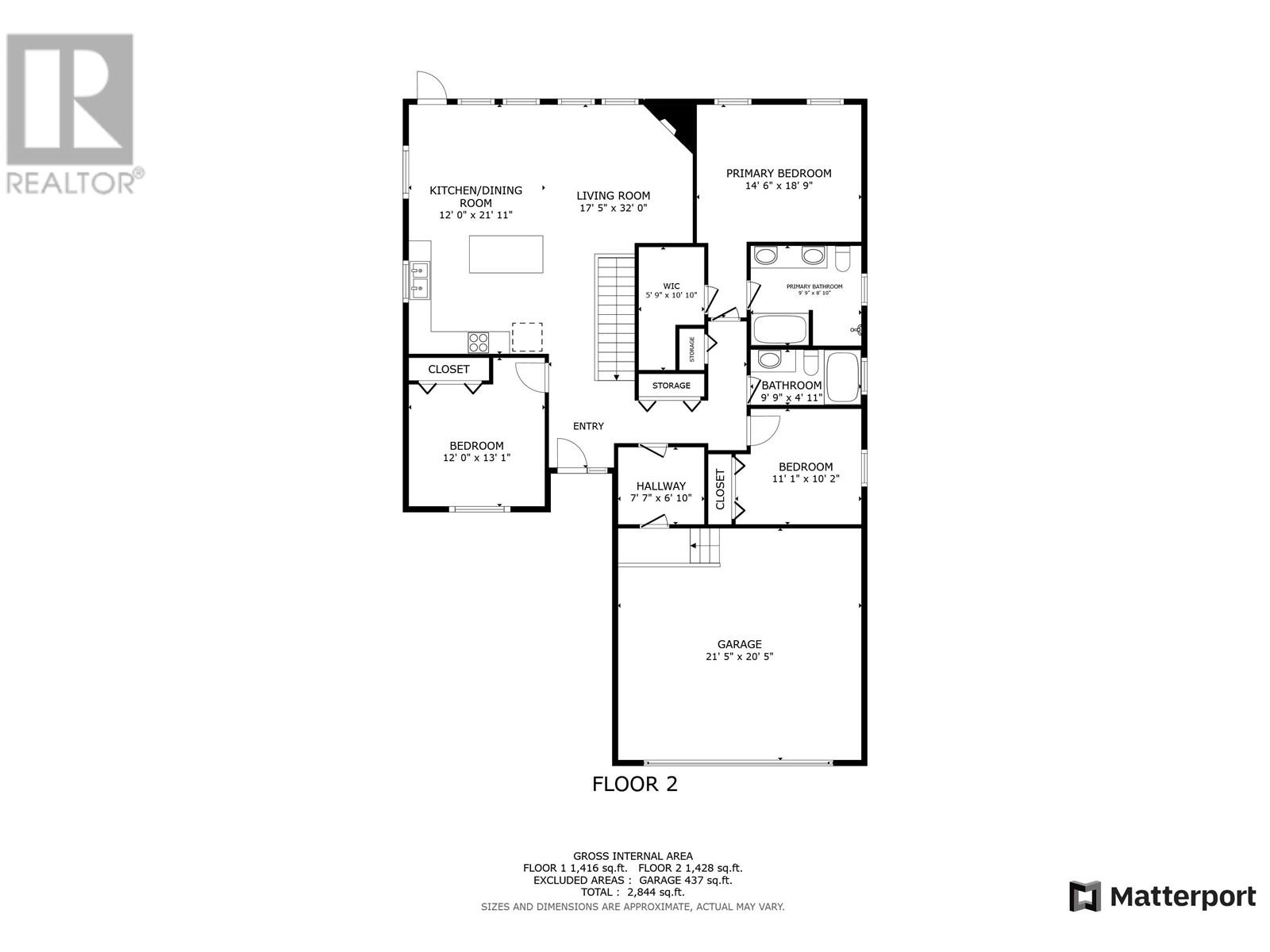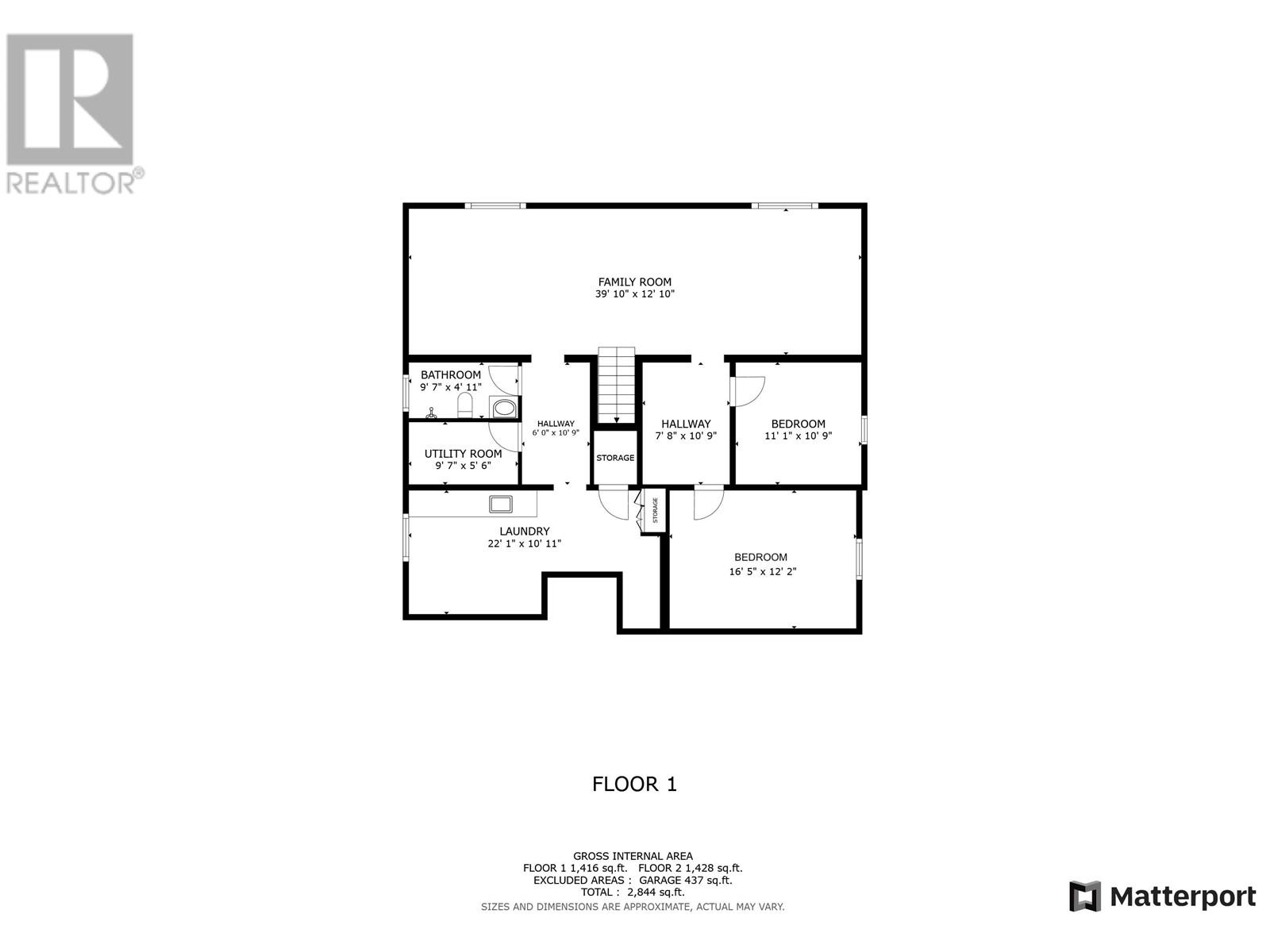5 Bedroom
3 Bathroom
2844 sqft
Central Air Conditioning
Forced Air, Radiant/infra-Red Heat
$669,000
Welcome to your dream 5 bedroom, 3 bthrm executive home situated on a corner lot in the highly sought-after northwest end within the CM Finch school catchment. Step inside to discover an open-concept layout perfect for modern living and entertaining. The heart of the home features a gourmet kitchen with a big island and a gas stove. Enjoy the elegance of hardwood floors throughout the main living areas, complemented by a cozy gas fireplace in the spacious living room with all the natural light from the big windows. The home boasts inground irrigation to keep your lawn lush and green, while permanent Christmas lights add a touch of festive ambiance year-round. The double-car garage provides ample parking and storage. Relax and entertain on the outdoor patio with a convenient gas BBQ hookup. (id:5136)
Property Details
|
MLS® Number
|
R3013063 |
|
Property Type
|
Single Family |
Building
|
BathroomTotal
|
3 |
|
BedroomsTotal
|
5 |
|
Appliances
|
Washer, Dryer, Refrigerator, Stove, Dishwasher |
|
BasementType
|
Full |
|
ConstructedDate
|
2014 |
|
ConstructionStyleAttachment
|
Detached |
|
CoolingType
|
Central Air Conditioning |
|
ExteriorFinish
|
Composite Siding |
|
Fixture
|
Drapes/window Coverings |
|
FoundationType
|
Concrete Perimeter |
|
HeatingFuel
|
Natural Gas |
|
HeatingType
|
Forced Air, Radiant/infra-red Heat |
|
RoofMaterial
|
Asphalt Shingle |
|
RoofStyle
|
Conventional |
|
StoriesTotal
|
2 |
|
SizeInterior
|
2844 Sqft |
|
Type
|
House |
|
UtilityWater
|
Municipal Water |
Parking
Land
|
Acreage
|
No |
|
SizeIrregular
|
7219.6 |
|
SizeTotal
|
7219.6 Sqft |
|
SizeTotalText
|
7219.6 Sqft |
Rooms
| Level |
Type |
Length |
Width |
Dimensions |
|
Basement |
Family Room |
39 ft ,1 in |
12 ft ,1 in |
39 ft ,1 in x 12 ft ,1 in |
|
Basement |
Bedroom 4 |
11 ft ,1 in |
10 ft ,9 in |
11 ft ,1 in x 10 ft ,9 in |
|
Basement |
Bedroom 5 |
16 ft ,5 in |
12 ft ,2 in |
16 ft ,5 in x 12 ft ,2 in |
|
Basement |
Laundry Room |
22 ft ,1 in |
10 ft ,1 in |
22 ft ,1 in x 10 ft ,1 in |
|
Basement |
Utility Room |
9 ft ,7 in |
5 ft ,6 in |
9 ft ,7 in x 5 ft ,6 in |
|
Main Level |
Kitchen |
12 ft |
11 ft ,6 in |
12 ft x 11 ft ,6 in |
|
Main Level |
Dining Room |
12 ft |
10 ft ,5 in |
12 ft x 10 ft ,5 in |
|
Main Level |
Living Room |
17 ft ,5 in |
32 ft |
17 ft ,5 in x 32 ft |
|
Main Level |
Primary Bedroom |
14 ft ,6 in |
18 ft ,9 in |
14 ft ,6 in x 18 ft ,9 in |
|
Main Level |
Other |
5 ft ,9 in |
10 ft ,1 in |
5 ft ,9 in x 10 ft ,1 in |
|
Main Level |
Bedroom 2 |
11 ft ,1 in |
10 ft ,2 in |
11 ft ,1 in x 10 ft ,2 in |
|
Main Level |
Bedroom 3 |
12 ft |
13 ft ,1 in |
12 ft x 13 ft ,1 in |
https://www.realtor.ca/real-estate/28440618/11731-103a-street-fort-st-john

