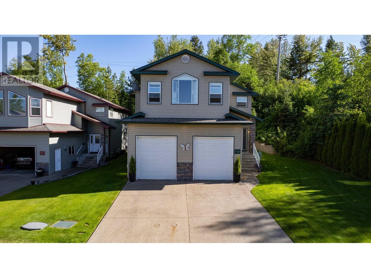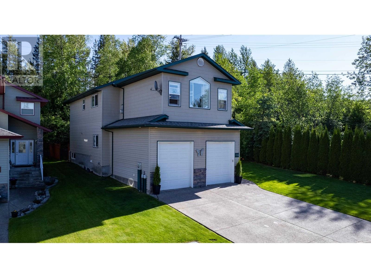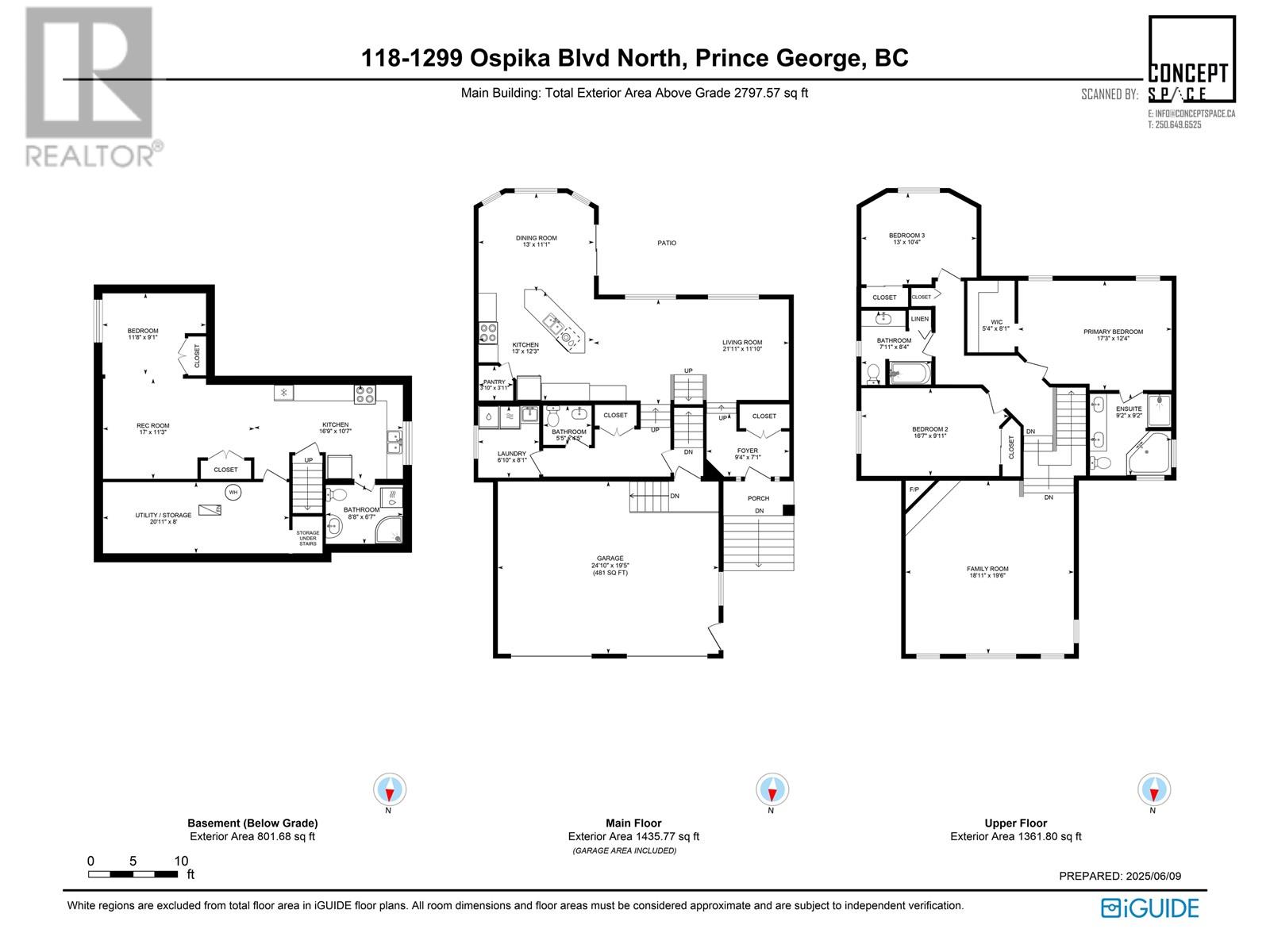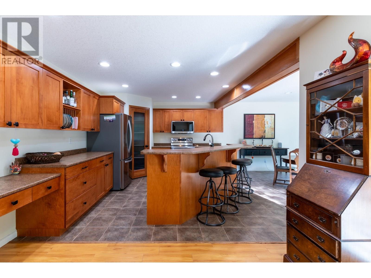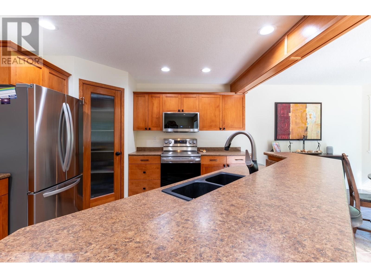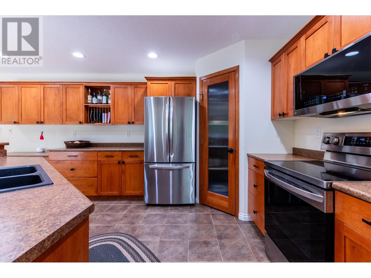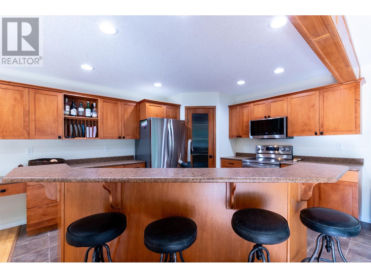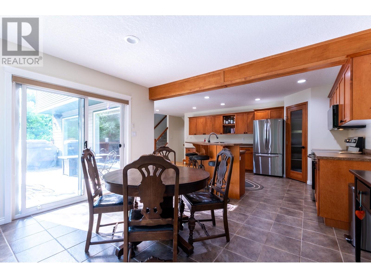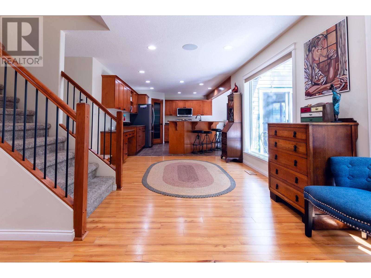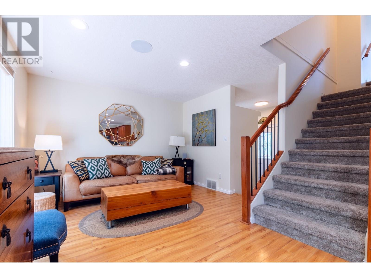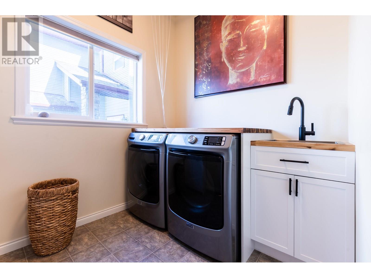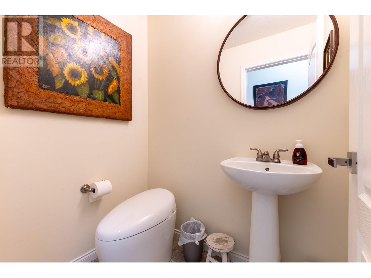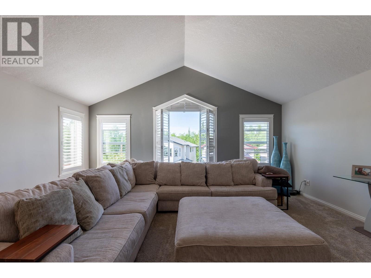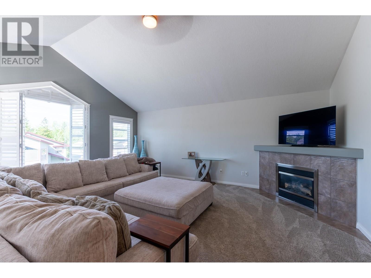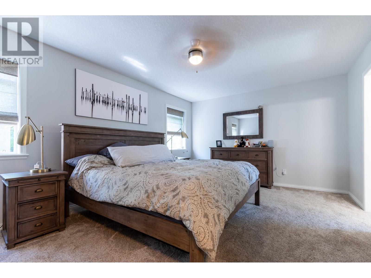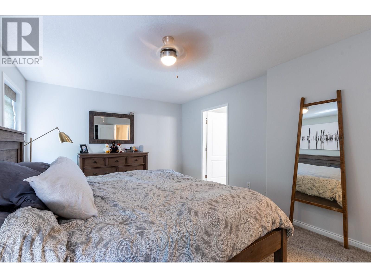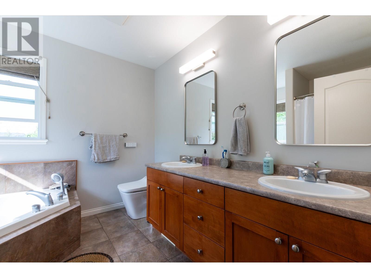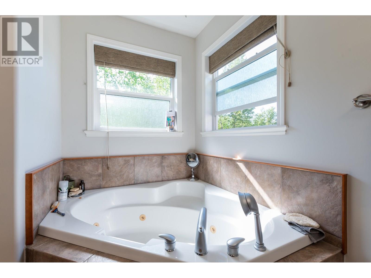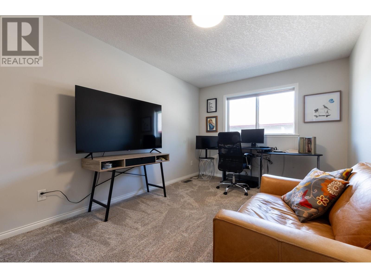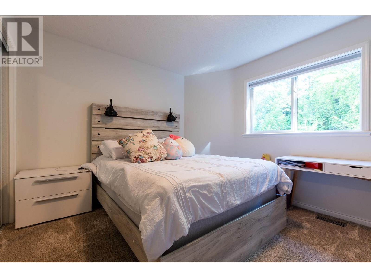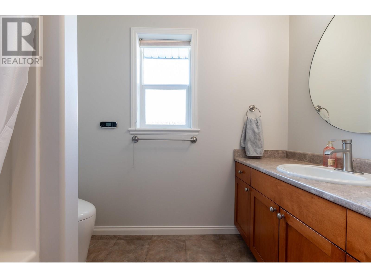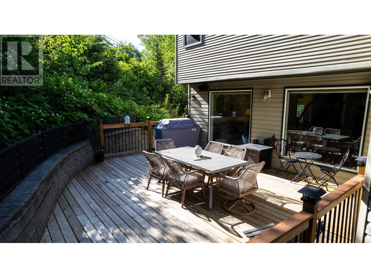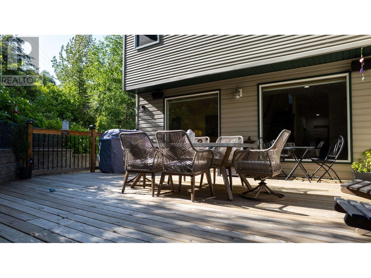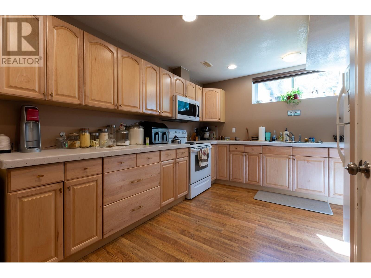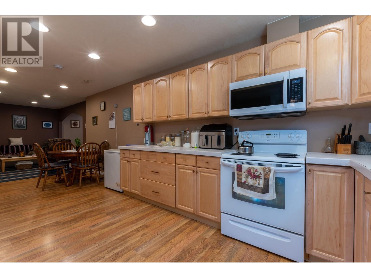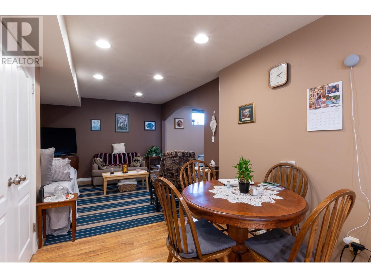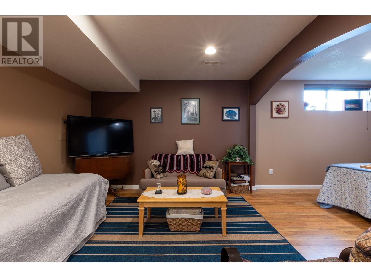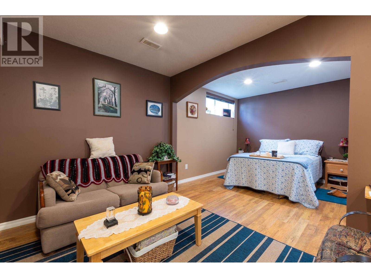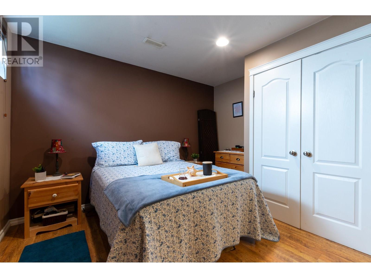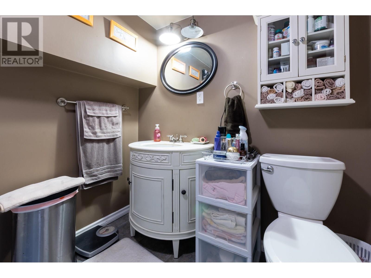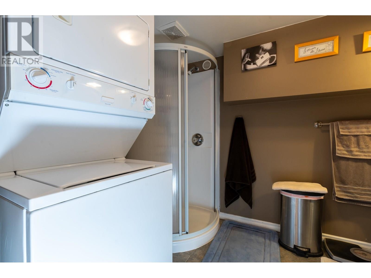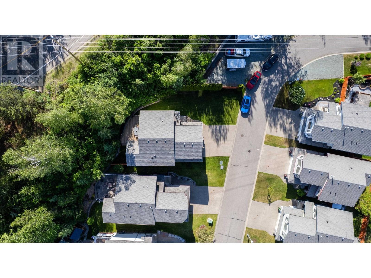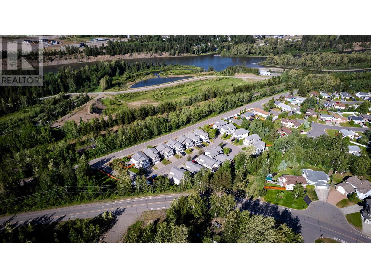118 1299 Ospika Boulevard Prince George, British Columbia V2M 7G2
$619,900
Welcome to 118-1299 Ospika Blvd N, a beautifully finished home offering over 3,100 sq ft in the secure, gated community of Ospika Landing. The main floor features a bright, open-concept layout with a spacious kitchen, large pantry, and bar-height island-ideal for gatherings. Upstairs you'll find 3 generous bedrooms, including a primary suite with a walk-in closet and luxurious ensuite with soaker tub and walk-in shower. The large bonus room perfect for a gym, office, or media space. The fully finished basement offers a bachelor-style suite with its own laundry, great for extended family or guests. Complete with a private deck, double garage, available RV parking. Located just minutes from Wilson Park and walking trails-this move-in ready home has it all! (id:5136)
Open House
This property has open houses!
12:00 pm
Ends at:1:00 pm
Property Details
| MLS® Number | R3015183 |
| Property Type | Single Family |
Building
| BathroomTotal | 4 |
| BedroomsTotal | 3 |
| Amenities | Laundry - In Suite |
| Appliances | Washer, Dryer, Refrigerator, Stove, Dishwasher |
| BasementDevelopment | Finished |
| BasementType | N/a (finished) |
| ConstructedDate | 2006 |
| ConstructionStyleAttachment | Detached |
| ExteriorFinish | Vinyl Siding |
| FireplacePresent | Yes |
| FireplaceTotal | 1 |
| FoundationType | Concrete Perimeter |
| HeatingFuel | Natural Gas |
| HeatingType | Forced Air |
| RoofMaterial | Asphalt Shingle |
| RoofStyle | Conventional |
| StoriesTotal | 3 |
| SizeInterior | 3116 Sqft |
| Type | House |
| UtilityWater | Municipal Water |
Parking
| Garage | 2 |
| Open |
Land
| Acreage | No |
| SizeIrregular | 10441 |
| SizeTotal | 10441 Sqft |
| SizeTotalText | 10441 Sqft |
Rooms
| Level | Type | Length | Width | Dimensions |
|---|---|---|---|---|
| Above | Primary Bedroom | 17 ft ,3 in | 12 ft ,4 in | 17 ft ,3 in x 12 ft ,4 in |
| Above | Family Room | 18 ft ,1 in | 19 ft ,6 in | 18 ft ,1 in x 19 ft ,6 in |
| Above | Bedroom 2 | 13 ft | 10 ft ,4 in | 13 ft x 10 ft ,4 in |
| Above | Bedroom 3 | 16 ft ,7 in | 9 ft ,1 in | 16 ft ,7 in x 9 ft ,1 in |
| Basement | Den | 11 ft ,8 in | 9 ft ,1 in | 11 ft ,8 in x 9 ft ,1 in |
| Basement | Kitchen | 16 ft ,9 in | 10 ft ,7 in | 16 ft ,9 in x 10 ft ,7 in |
| Basement | Living Room | 17 ft | 11 ft ,3 in | 17 ft x 11 ft ,3 in |
| Basement | Utility Room | 20 ft ,1 in | 8 ft | 20 ft ,1 in x 8 ft |
| Main Level | Dining Room | 13 ft | 11 ft ,1 in | 13 ft x 11 ft ,1 in |
| Main Level | Foyer | 9 ft ,4 in | 7 ft ,1 in | 9 ft ,4 in x 7 ft ,1 in |
| Main Level | Kitchen | 13 ft | 12 ft ,3 in | 13 ft x 12 ft ,3 in |
| Main Level | Laundry Room | 6 ft ,1 in | 8 ft ,1 in | 6 ft ,1 in x 8 ft ,1 in |
| Main Level | Living Room | 12 ft ,1 in | 11 ft ,1 in | 12 ft ,1 in x 11 ft ,1 in |
| Main Level | Pantry | 3 ft ,1 in | 3 ft ,1 in | 3 ft ,1 in x 3 ft ,1 in |
https://www.realtor.ca/real-estate/28463826/118-1299-ospika-boulevard-prince-george
Interested?
Contact us for more information

