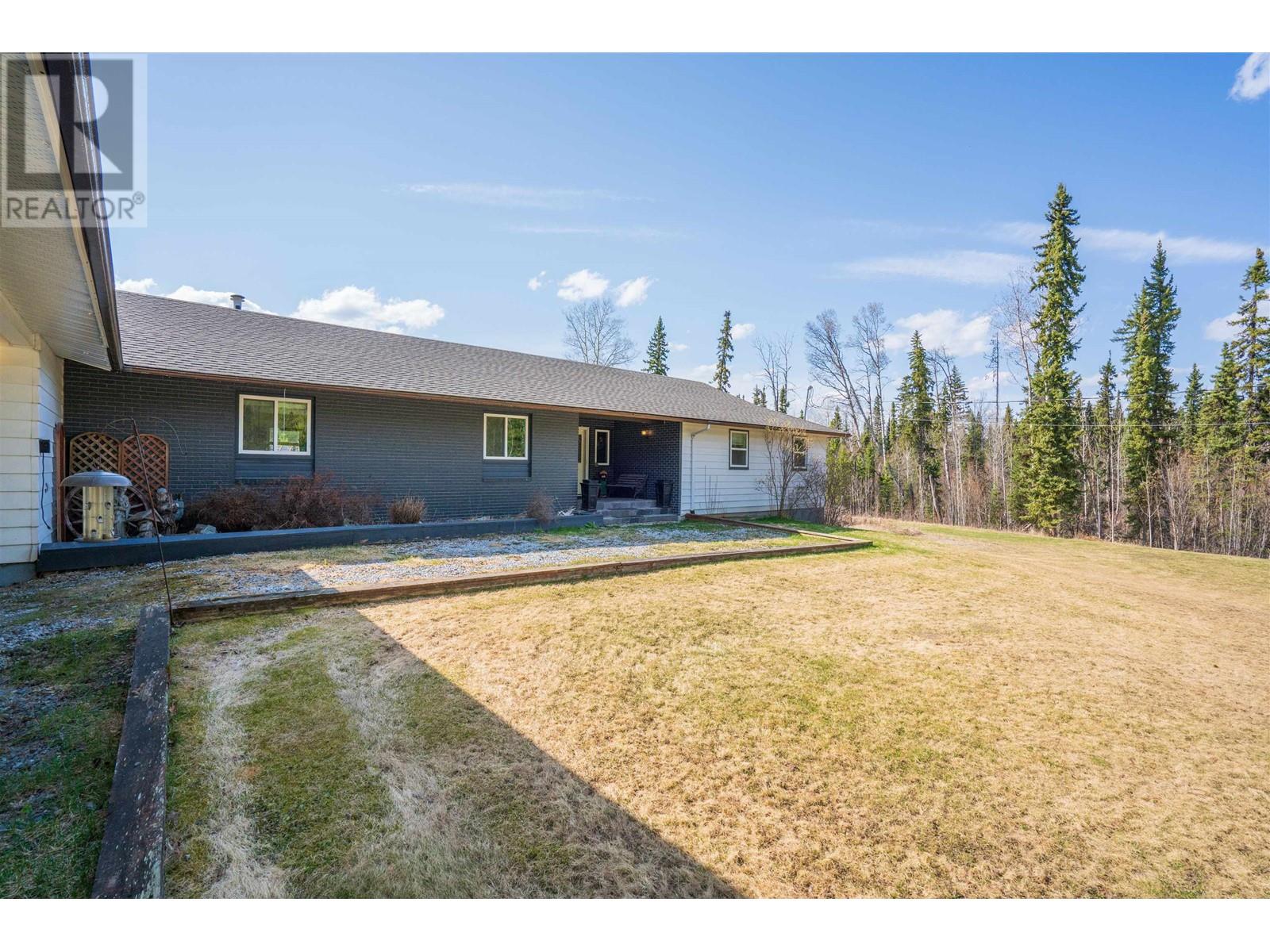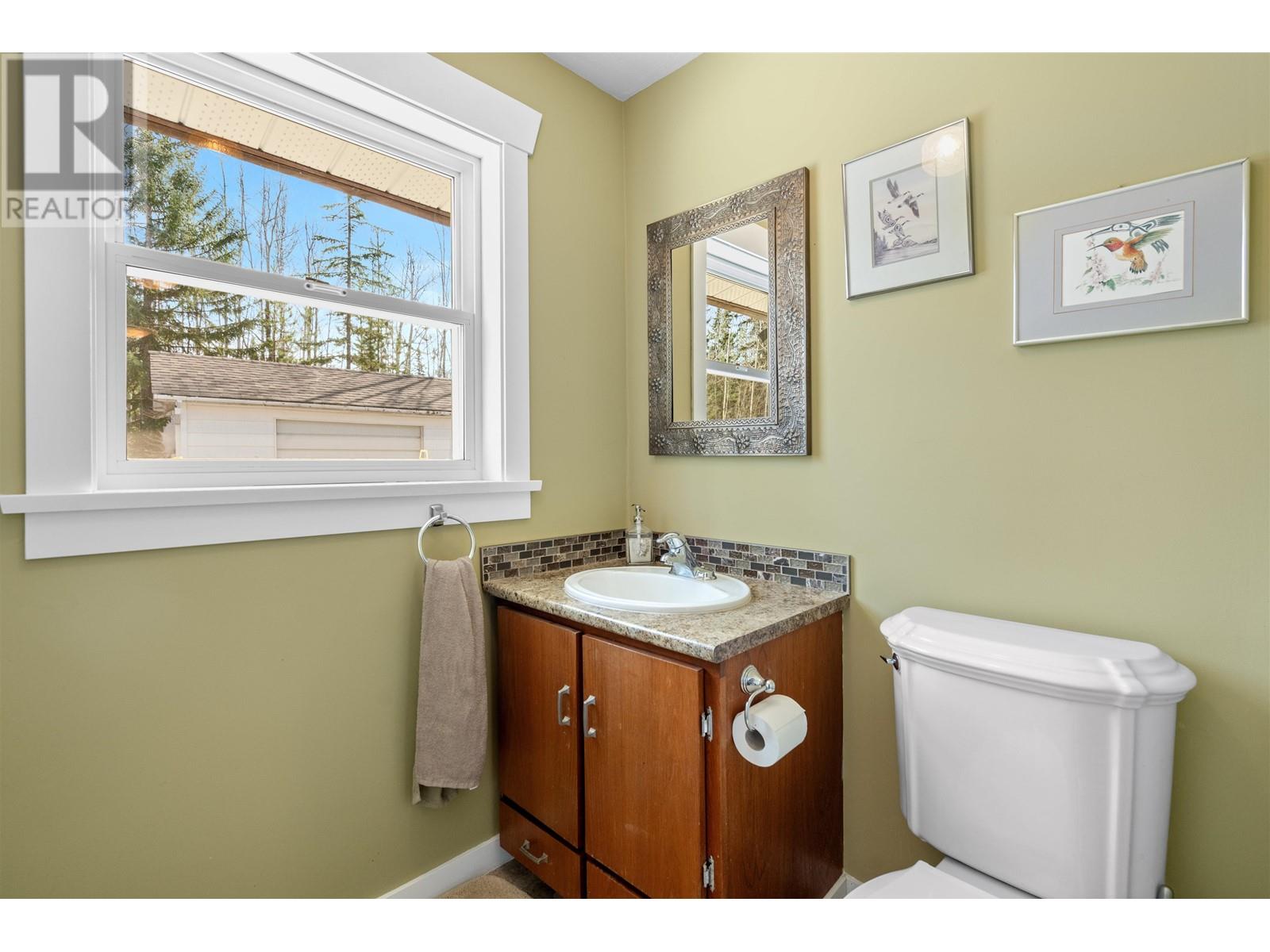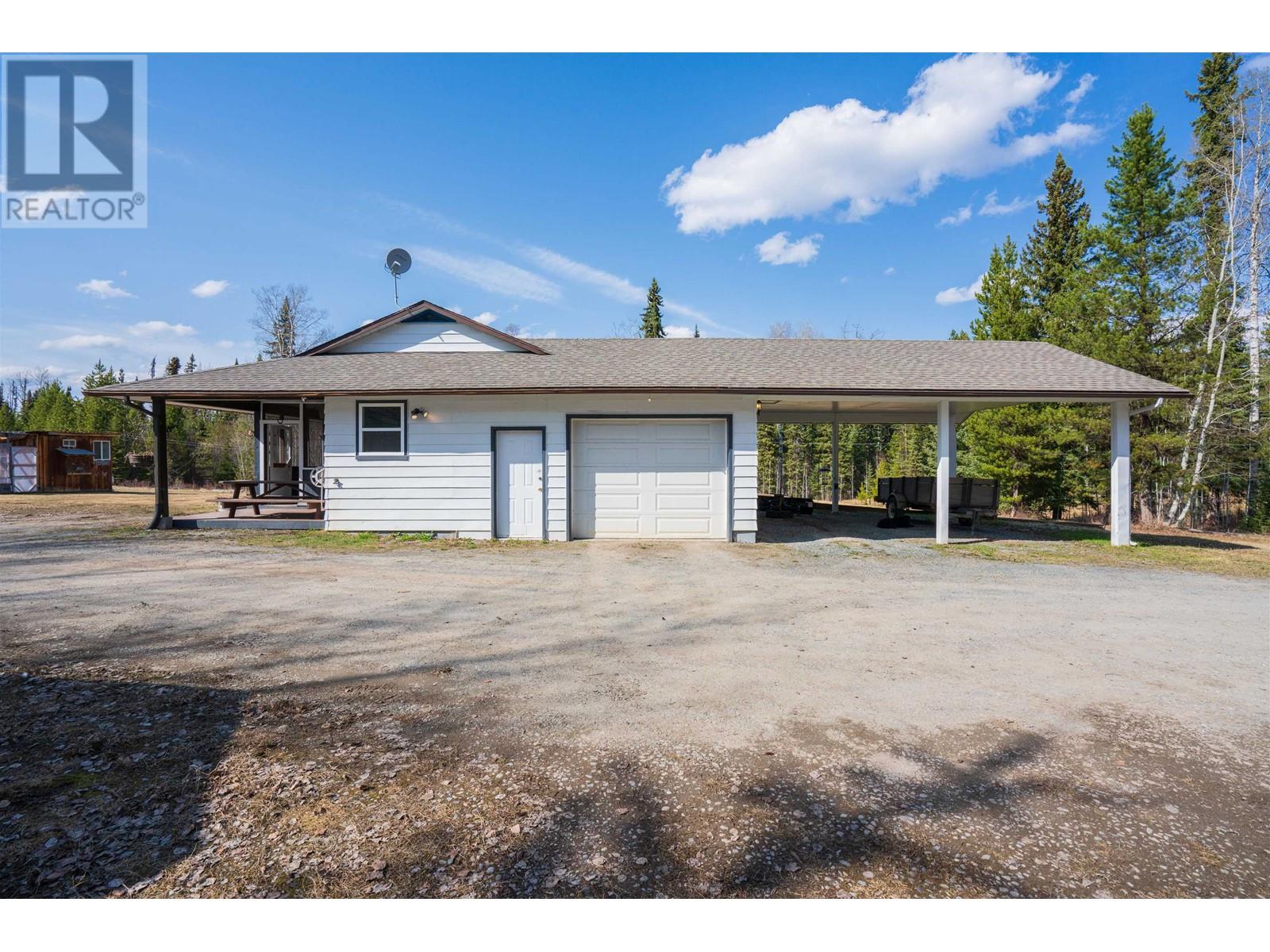11875 Eldon Road Prince George, British Columbia V2N 5B7
$774,900
Set on over 5 acres in the coveted Beaverly neighbourhood, this 4,000+ sq ft home offers space, privacy, and a sense of breathing room that’s hard to come by. Surrounded by trees and regular visits from local wildlife, the property is fully fenced and includes a mix of outbuildings—large detached workshop, chicken coops, storage, and structures once used for horses. Designed as a rancher with a full basement, the layout offers easy main-level living with the bonus of extra space below. A boiler-fed radiant heat system delivers consistent, comfortable warmth, superior to forced air. A garage and carport provide covered parking and flexibility. Whether you’re looking to slow down, spread out, or simply enjoy a quieter setting with room to move, this property offers it all. (id:5136)
Open House
This property has open houses!
12:30 pm
Ends at:2:00 pm
Property Details
| MLS® Number | R2995520 |
| Property Type | Single Family |
Building
| BathroomTotal | 4 |
| BedroomsTotal | 4 |
| Appliances | Washer, Dryer, Refrigerator, Stove, Dishwasher |
| BasementDevelopment | Finished |
| BasementType | N/a (finished) |
| ConstructedDate | 1979 |
| ConstructionStyleAttachment | Detached |
| FoundationType | Concrete Perimeter |
| HeatingFuel | Natural Gas |
| HeatingType | Radiant/infra-red Heat |
| RoofMaterial | Asphalt Shingle |
| RoofStyle | Conventional |
| StoriesTotal | 2 |
| SizeInterior | 4014 Sqft |
| Type | House |
| UtilityWater | Drilled Well |
Parking
| Garage | |
| Carport | |
| RV |
Land
| Acreage | Yes |
| SizeIrregular | 220413 |
| SizeTotal | 220413 Sqft |
| SizeTotalText | 220413 Sqft |
Rooms
| Level | Type | Length | Width | Dimensions |
|---|---|---|---|---|
| Lower Level | Recreational, Games Room | 21 ft ,3 in | 21 ft ,3 in | 21 ft ,3 in x 21 ft ,3 in |
| Lower Level | Mud Room | 11 ft ,9 in | 7 ft ,3 in | 11 ft ,9 in x 7 ft ,3 in |
| Lower Level | Flex Space | 12 ft ,1 in | 9 ft ,5 in | 12 ft ,1 in x 9 ft ,5 in |
| Lower Level | Den | 12 ft ,9 in | 13 ft ,9 in | 12 ft ,9 in x 13 ft ,9 in |
| Lower Level | Flex Space | 8 ft ,1 in | 11 ft ,7 in | 8 ft ,1 in x 11 ft ,7 in |
| Lower Level | Utility Room | 17 ft ,8 in | 14 ft ,1 in | 17 ft ,8 in x 14 ft ,1 in |
| Lower Level | Cold Room | 10 ft ,7 in | 7 ft ,3 in | 10 ft ,7 in x 7 ft ,3 in |
| Main Level | Primary Bedroom | 13 ft ,7 in | 13 ft ,5 in | 13 ft ,7 in x 13 ft ,5 in |
| Main Level | Bedroom 2 | 10 ft ,1 in | 10 ft ,6 in | 10 ft ,1 in x 10 ft ,6 in |
| Main Level | Bedroom 3 | 10 ft ,3 in | 10 ft ,6 in | 10 ft ,3 in x 10 ft ,6 in |
| Main Level | Living Room | 13 ft ,1 in | 21 ft ,5 in | 13 ft ,1 in x 21 ft ,5 in |
| Main Level | Bedroom 4 | 9 ft ,3 in | 11 ft ,2 in | 9 ft ,3 in x 11 ft ,2 in |
| Main Level | Dining Room | 19 ft ,6 in | 11 ft ,2 in | 19 ft ,6 in x 11 ft ,2 in |
| Main Level | Kitchen | 21 ft ,1 in | 16 ft ,6 in | 21 ft ,1 in x 16 ft ,6 in |
| Main Level | Mud Room | 15 ft ,1 in | 6 ft ,2 in | 15 ft ,1 in x 6 ft ,2 in |
https://www.realtor.ca/real-estate/28230534/11875-eldon-road-prince-george
Interested?
Contact us for more information

































