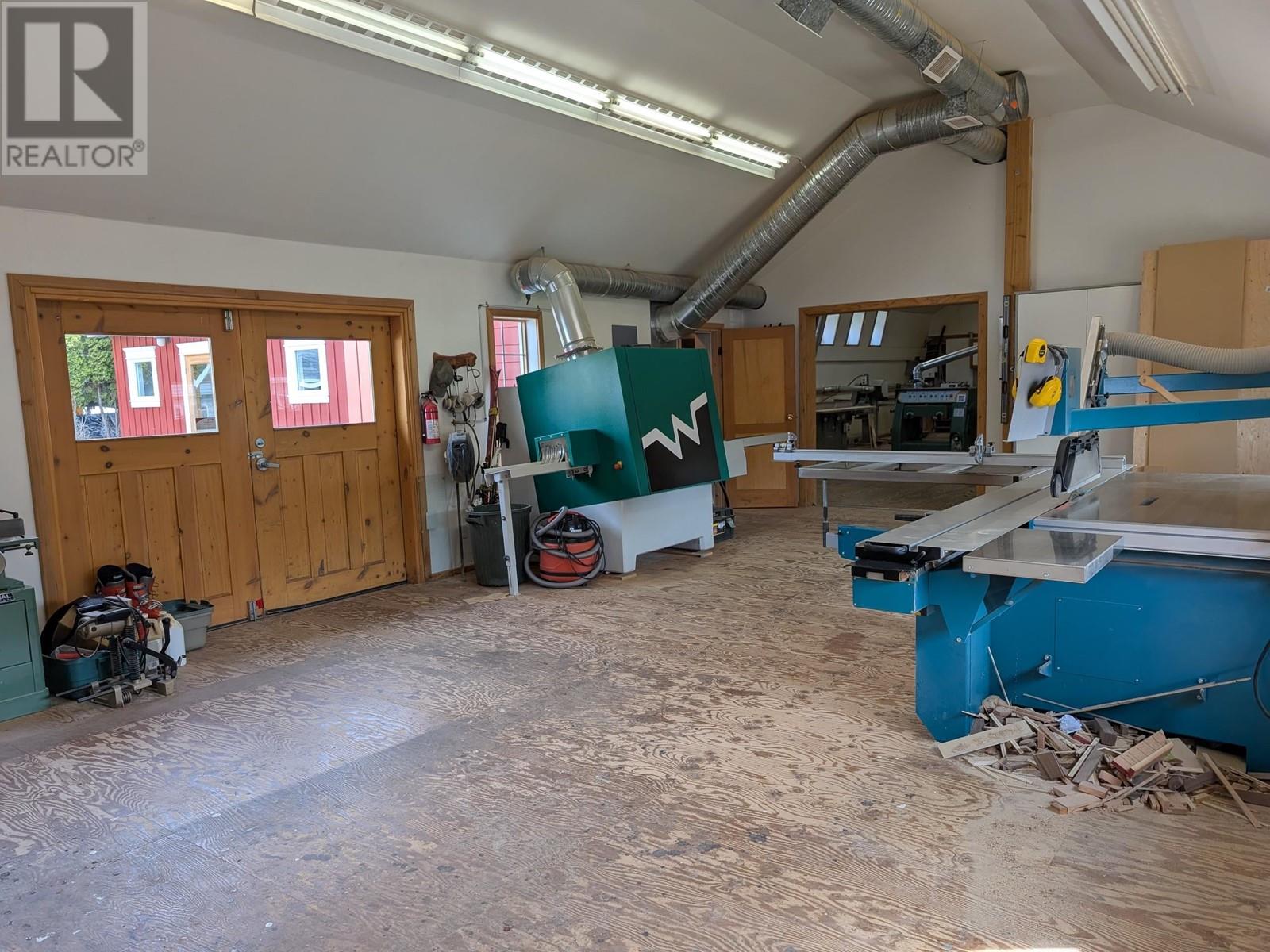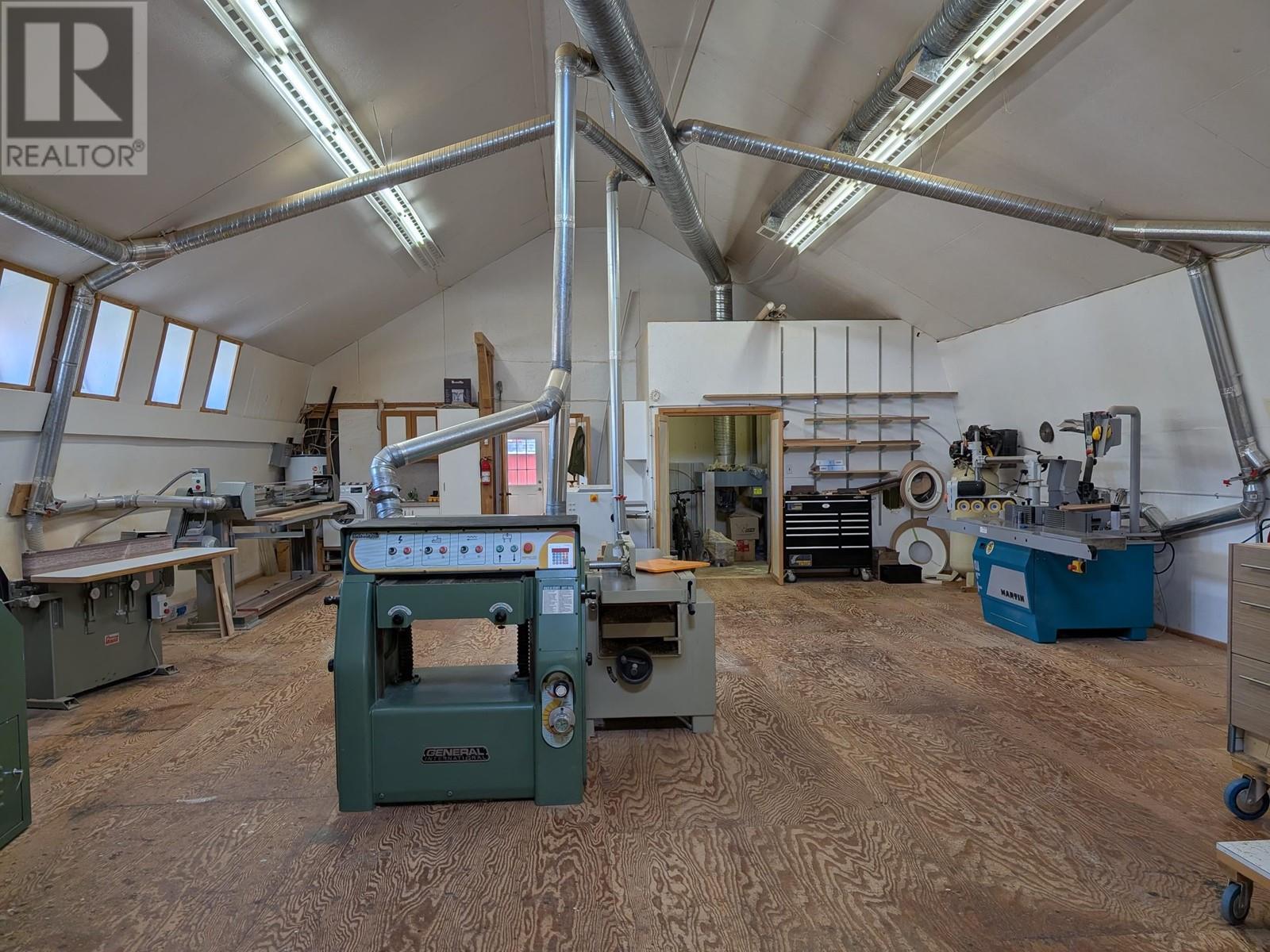1 Bedroom
1 Bathroom
3220 sqft
Fireplace
Forced Air
$459,500
Live here and work out front or rent out the suite and work in the front or rent both out and enjoy the investment. With over 3200 sq. ft. the cost is less than $150 per sq. ft. so this is a bargain. This place just needs someone with a good energy and a bright idea to make this work going forward. The owner has used this as his furniture making business for over 25 years and lived in the suite at the back. The yard has a patio, garden beds, cute shed and access from Hankin Ave. The wood comfort furnace and big electrical offer great value. The front "show room" and office have a wonderful feel, and the shop has wood floors for your feet and legs with concrete underneath if you wanted to change the use. The "paint booth"/guest house/building adds more value! (id:5136)
Property Details
|
MLS® Number
|
R3002655 |
|
Property Type
|
Single Family |
|
StorageType
|
Storage |
|
Structure
|
Workshop |
Building
|
BathroomTotal
|
1 |
|
BedroomsTotal
|
1 |
|
Appliances
|
Range, Refrigerator |
|
BasementType
|
None |
|
ConstructedDate
|
9999 |
|
ConstructionStyleAttachment
|
Detached |
|
FireplacePresent
|
Yes |
|
FireplaceTotal
|
1 |
|
FoundationType
|
Concrete Slab |
|
HeatingFuel
|
Wood |
|
HeatingType
|
Forced Air |
|
RoofMaterial
|
Asphalt Shingle |
|
RoofStyle
|
Conventional |
|
StoriesTotal
|
2 |
|
SizeInterior
|
3220 Sqft |
|
Type
|
House |
|
UtilityWater
|
Municipal Water |
Parking
Land
|
Acreage
|
No |
|
SizeIrregular
|
0.55 |
|
SizeTotal
|
0.55 Ac |
|
SizeTotalText
|
0.55 Ac |
Rooms
| Level |
Type |
Length |
Width |
Dimensions |
|
Main Level |
Kitchen |
9 ft |
8 ft ,9 in |
9 ft x 8 ft ,9 in |
|
Main Level |
Dining Room |
8 ft |
8 ft ,2 in |
8 ft x 8 ft ,2 in |
|
Main Level |
Mud Room |
7 ft ,7 in |
6 ft ,5 in |
7 ft ,7 in x 6 ft ,5 in |
|
Main Level |
Living Room |
12 ft ,8 in |
13 ft |
12 ft ,8 in x 13 ft |
|
Main Level |
Workshop |
43 ft |
29 ft |
43 ft x 29 ft |
|
Main Level |
Hobby Room |
34 ft ,6 in |
20 ft ,6 in |
34 ft ,6 in x 20 ft ,6 in |
|
Main Level |
Foyer |
14 ft |
20 ft ,6 in |
14 ft x 20 ft ,6 in |
|
Main Level |
Office |
9 ft ,8 in |
7 ft ,9 in |
9 ft ,8 in x 7 ft ,9 in |
|
Main Level |
Great Room |
16 ft ,4 in |
20 ft ,4 in |
16 ft ,4 in x 20 ft ,4 in |
https://www.realtor.ca/real-estate/28313149/1193-16-highway-telkwa








































