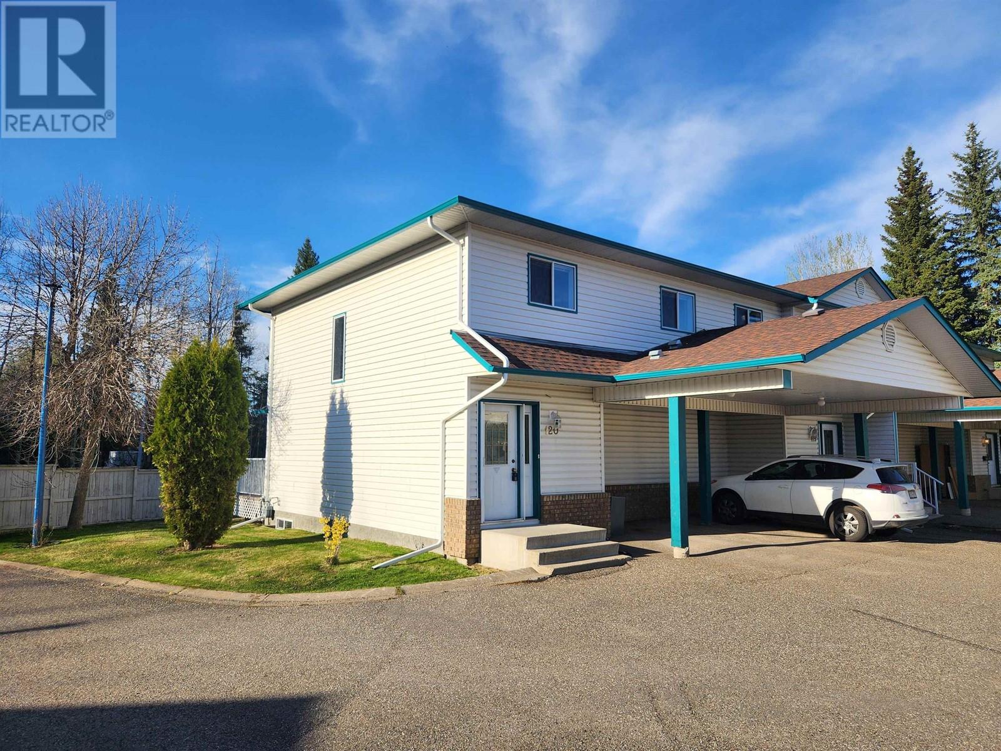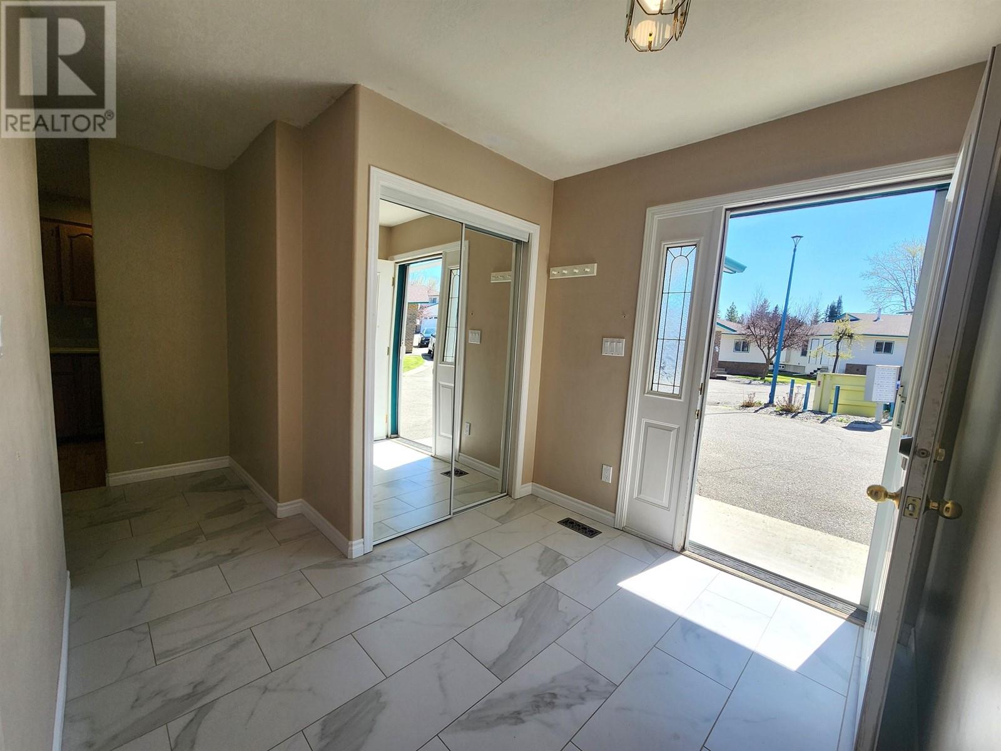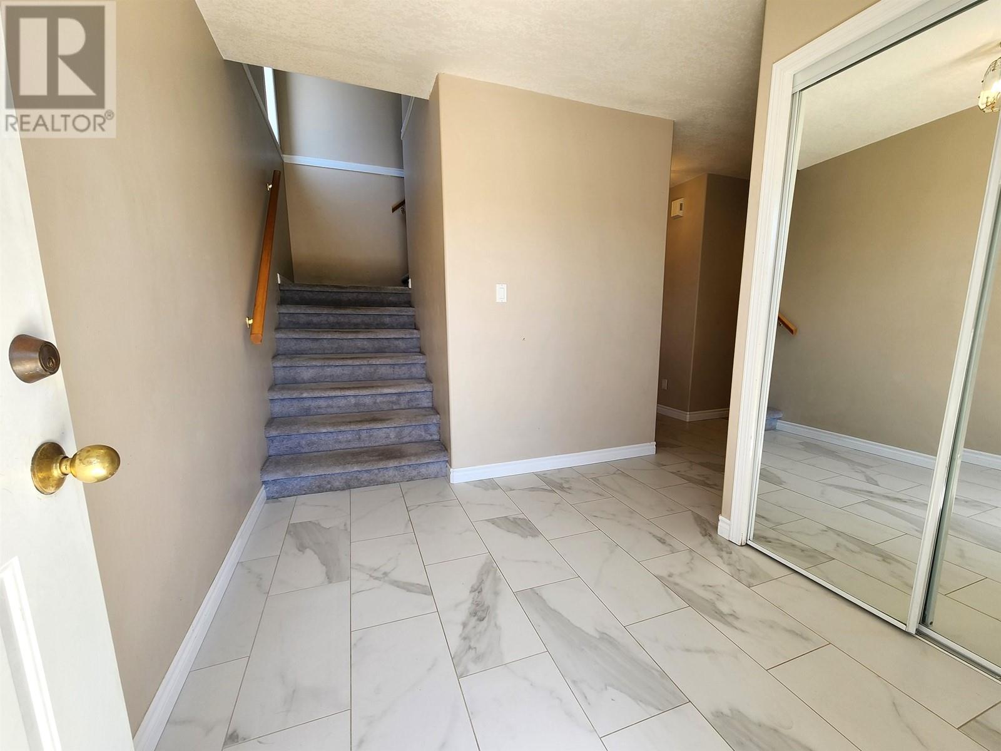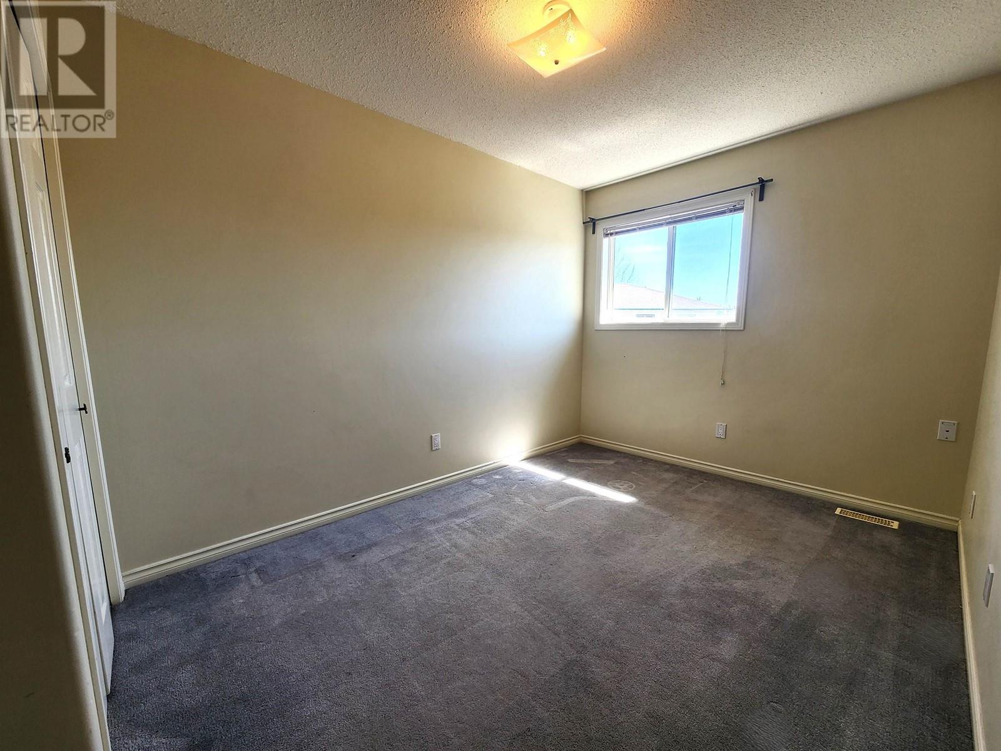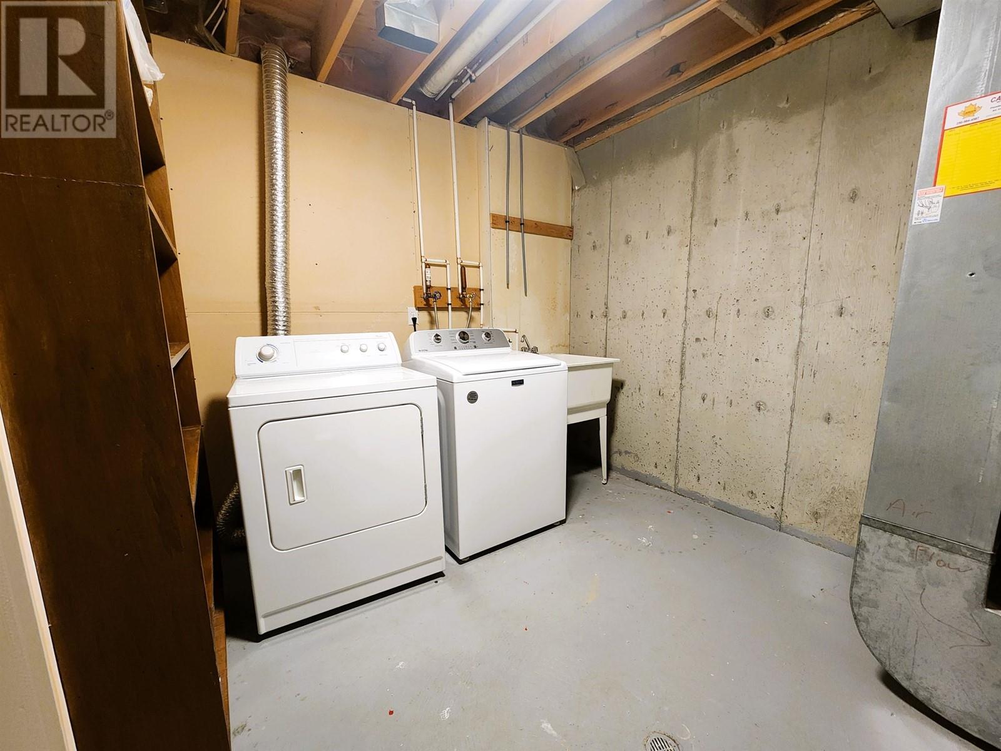120 7180 St Lawrence Avenue Prince George, British Columbia V2N 5C6
$384,900
This is clean end-unit townhouse in move in condition. Located in a quiet and well kept complex. Just steps from all levels of schooling, shopping, and recreation. Skipping distance from the soon to be reopened College Heights Pub. Features include 3 big bedrooms, a basement den/office, and a big and bright living room dining area. Sliding glass door to the sundeck. Hardwood floors throughout the main level. Kitchen with plenty of cupboards and counterspace. Basement rec room. Large foyer with double closet and tiled floor. Covered parking with plug-in. Primary bedroom with plenty of closet space and sink in the dressing room area. Walking trails nearby. (id:5136)
Open House
This property has open houses!
12:00 pm
Ends at:1:30 pm
Property Details
| MLS® Number | R2997364 |
| Property Type | Single Family |
Building
| BathroomTotal | 2 |
| BedroomsTotal | 3 |
| Amenities | Laundry - In Suite |
| Appliances | Washer, Dryer, Refrigerator, Stove, Dishwasher |
| BasementDevelopment | Partially Finished |
| BasementType | Full (partially Finished) |
| ConstructedDate | 1994 |
| ConstructionStyleAttachment | Attached |
| ExteriorFinish | Vinyl Siding |
| FoundationType | Concrete Perimeter |
| HeatingFuel | Natural Gas |
| HeatingType | Forced Air |
| RoofMaterial | Asphalt Shingle |
| RoofStyle | Conventional |
| StoriesTotal | 3 |
| SizeInterior | 1680 Sqft |
| Type | Row / Townhouse |
| UtilityWater | Municipal Water |
Parking
| Carport | |
| Open |
Land
| Acreage | No |
| SizeIrregular | 0 X 0 |
| SizeTotalText | 0 X 0 |
Rooms
| Level | Type | Length | Width | Dimensions |
|---|---|---|---|---|
| Above | Primary Bedroom | 12 ft ,4 in | 11 ft ,2 in | 12 ft ,4 in x 11 ft ,2 in |
| Above | Bedroom 2 | 12 ft ,1 in | 10 ft | 12 ft ,1 in x 10 ft |
| Above | Bedroom 3 | 11 ft ,4 in | 8 ft ,5 in | 11 ft ,4 in x 8 ft ,5 in |
| Basement | Recreational, Games Room | 17 ft | 11 ft ,4 in | 17 ft x 11 ft ,4 in |
| Basement | Den | 10 ft ,8 in | 8 ft ,6 in | 10 ft ,8 in x 8 ft ,6 in |
| Basement | Laundry Room | 10 ft ,8 in | 8 ft ,8 in | 10 ft ,8 in x 8 ft ,8 in |
| Main Level | Foyer | 8 ft ,6 in | 7 ft | 8 ft ,6 in x 7 ft |
| Main Level | Living Room | 12 ft ,5 in | 12 ft ,4 in | 12 ft ,5 in x 12 ft ,4 in |
| Main Level | Dining Room | 9 ft ,7 in | 9 ft ,6 in | 9 ft ,7 in x 9 ft ,6 in |
| Main Level | Kitchen | 11 ft ,8 in | 8 ft | 11 ft ,8 in x 8 ft |
https://www.realtor.ca/real-estate/28251567/120-7180-st-lawrence-avenue-prince-george
Interested?
Contact us for more information

