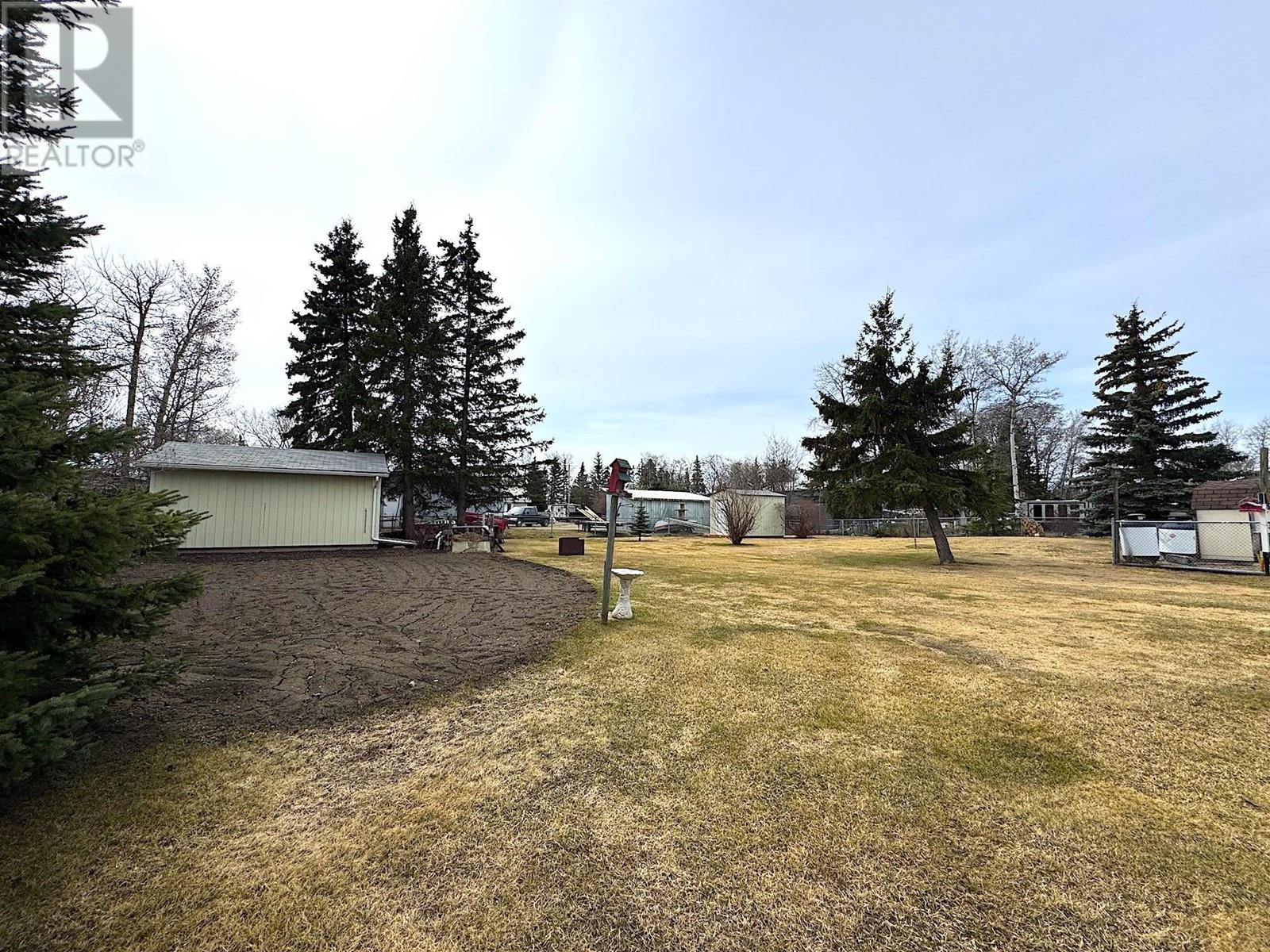3 Bedroom
2 Bathroom
2012 sqft
Forced Air
$349,900
* PREC - Personal Real Estate Corporation. Dreaming of your first home in a peaceful setting with outdoor space? This 3-bed, plus den or office, 1.5-bath rancher bungalow with concrete basement sits on a generous ½-acre lot just minutes from town—offering the perfect balance of privacy, space & convenience. It’s an owner-built, one-owner home with thoughtful upgrades: roof redone recently with 50-year shingles, updated siding, newer windows, new kitchen counters, newer weeping tile & a high-efficiency furnace. The fully fenced yard is perfect for pets, a garden, or simply relaxing outdoors, with a large south-facing sundeck on screw piles that extends your living space for morning coffee or evening BBQs. Inside, the layout is functional & full of potential, with a wet bar in the basement for entertaining or unwinding. With loads of parking, cheaper property taxes & a great neighbourhood, this home offers comfort, flexibility & room to grow—just in time to enjoy a summer garden. HWT JULY 2016 - ROOF APRIL 2023 Furnace installed in March 2020. (id:5136)
Property Details
|
MLS® Number
|
R2995261 |
|
Property Type
|
Single Family |
Building
|
BathroomTotal
|
2 |
|
BedroomsTotal
|
3 |
|
Appliances
|
Washer, Dryer, Refrigerator, Stove, Dishwasher |
|
BasementDevelopment
|
Finished |
|
BasementType
|
Full (finished) |
|
ConstructedDate
|
1970 |
|
ConstructionStyleAttachment
|
Detached |
|
ExteriorFinish
|
Vinyl Siding |
|
FoundationType
|
Concrete Perimeter |
|
HeatingFuel
|
Natural Gas |
|
HeatingType
|
Forced Air |
|
RoofMaterial
|
Asphalt Shingle |
|
RoofStyle
|
Conventional |
|
StoriesTotal
|
2 |
|
SizeInterior
|
2012 Sqft |
|
Type
|
House |
Parking
Land
|
Acreage
|
No |
|
SizeIrregular
|
0.5 |
|
SizeTotal
|
0.5 Ac |
|
SizeTotalText
|
0.5 Ac |
Rooms
| Level |
Type |
Length |
Width |
Dimensions |
|
Basement |
Family Room |
21 ft ,7 in |
14 ft ,7 in |
21 ft ,7 in x 14 ft ,7 in |
|
Basement |
Den |
22 ft ,9 in |
6 ft ,3 in |
22 ft ,9 in x 6 ft ,3 in |
|
Basement |
Bedroom 3 |
13 ft ,7 in |
10 ft ,2 in |
13 ft ,7 in x 10 ft ,2 in |
|
Basement |
Laundry Room |
11 ft ,2 in |
15 ft |
11 ft ,2 in x 15 ft |
|
Main Level |
Living Room |
29 ft ,7 in |
18 ft |
29 ft ,7 in x 18 ft |
|
Main Level |
Kitchen |
18 ft ,5 in |
11 ft ,1 in |
18 ft ,5 in x 11 ft ,1 in |
|
Main Level |
Primary Bedroom |
12 ft ,9 in |
11 ft |
12 ft ,9 in x 11 ft |
|
Main Level |
Bedroom 2 |
12 ft ,4 in |
10 ft ,5 in |
12 ft ,4 in x 10 ft ,5 in |
https://www.realtor.ca/real-estate/28230533/12217-juniper-avenue-fort-st-john











































