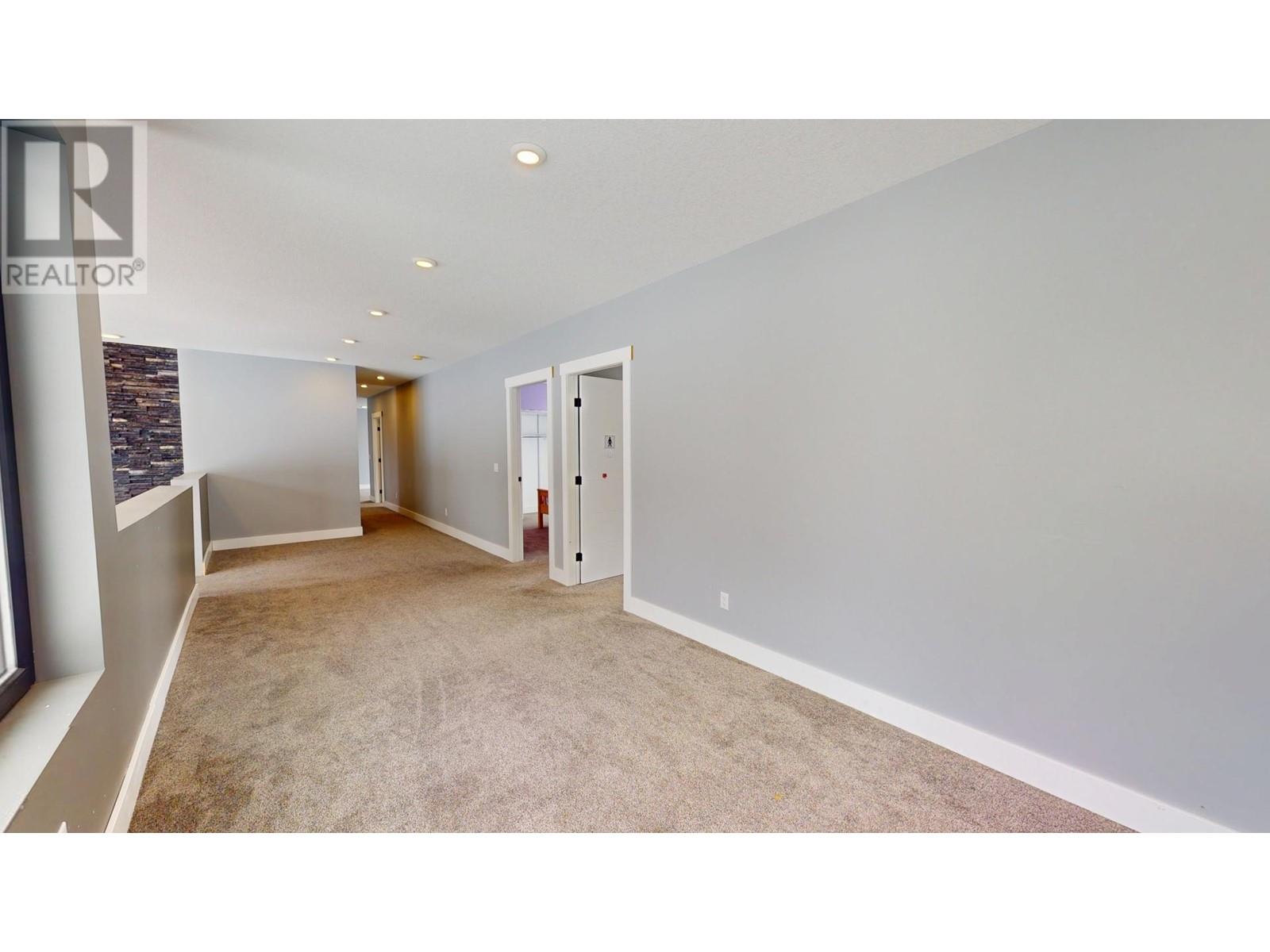4 Bedroom
4 Bathroom
4731 sqft
Central Air Conditioning
Forced Air, Radiant/infra-Red Heat
Acreage
$899,900
* PREC - Personal Real Estate Corporation. Experience modern design & energy efficiency in this stunning 4,731 sq. ft. Bone Structure home. Built w/precision-engineered steel framing & advanced insulation, offering unmatched strength, sustainability, & thermal performance. Nestled on 8.9 acres, featuring breathtaking views through large Cascadia fiberglass windows that bathe the interior in natural light. Inside, an open-concept design, w/soaring ceilings boasts 4 beds, office, & 3.5 baths. The primary suite features a spa-inspired ensuite with a free-standing tub & floor-to-ceiling windows. The heart of the home, the kitchen offers a sleek butcher block w/high-end Jenn-Air appliances, a built-in double oven, & in-floor heating. Additional amenities include a double attached garage, AC, & cutting-edge energy-efficient technology. (id:5136)
Property Details
|
MLS® Number
|
R2977571 |
|
Property Type
|
Single Family |
|
ViewType
|
View, View (panoramic) |
Building
|
BathroomTotal
|
4 |
|
BedroomsTotal
|
4 |
|
Appliances
|
Washer, Dryer, Refrigerator, Stove, Dishwasher |
|
BasementType
|
None |
|
ConstructedDate
|
2015 |
|
ConstructionStyleAttachment
|
Detached |
|
CoolingType
|
Central Air Conditioning |
|
FoundationType
|
Concrete Perimeter |
|
HeatingFuel
|
Natural Gas |
|
HeatingType
|
Forced Air, Radiant/infra-red Heat |
|
RoofMaterial
|
Membrane |
|
RoofStyle
|
Conventional |
|
StoriesTotal
|
2 |
|
SizeInterior
|
4731 Sqft |
|
Type
|
House |
|
UtilityWater
|
Drilled Well |
Parking
Land
|
Acreage
|
Yes |
|
SizeIrregular
|
8.93 |
|
SizeTotal
|
8.93 Ac |
|
SizeTotalText
|
8.93 Ac |
Rooms
| Level |
Type |
Length |
Width |
Dimensions |
|
Above |
Family Room |
14 ft ,1 in |
22 ft ,4 in |
14 ft ,1 in x 22 ft ,4 in |
|
Above |
Bedroom 2 |
11 ft ,3 in |
12 ft ,2 in |
11 ft ,3 in x 12 ft ,2 in |
|
Above |
Bedroom 3 |
13 ft ,9 in |
12 ft ,2 in |
13 ft ,9 in x 12 ft ,2 in |
|
Above |
Bedroom 4 |
12 ft ,7 in |
12 ft ,2 in |
12 ft ,7 in x 12 ft ,2 in |
|
Main Level |
Foyer |
15 ft ,3 in |
14 ft ,1 in |
15 ft ,3 in x 14 ft ,1 in |
|
Main Level |
Living Room |
17 ft |
22 ft ,2 in |
17 ft x 22 ft ,2 in |
|
Main Level |
Dining Room |
15 ft ,2 in |
22 ft ,2 in |
15 ft ,2 in x 22 ft ,2 in |
|
Main Level |
Kitchen |
17 ft ,9 in |
18 ft ,5 in |
17 ft ,9 in x 18 ft ,5 in |
|
Main Level |
Pantry |
6 ft ,8 in |
9 ft ,8 in |
6 ft ,8 in x 9 ft ,8 in |
|
Main Level |
Primary Bedroom |
16 ft ,5 in |
14 ft ,1 in |
16 ft ,5 in x 14 ft ,1 in |
|
Main Level |
Other |
11 ft ,5 in |
7 ft ,7 in |
11 ft ,5 in x 7 ft ,7 in |
|
Main Level |
Office |
9 ft ,7 in |
9 ft ,9 in |
9 ft ,7 in x 9 ft ,9 in |
|
Main Level |
Laundry Room |
9 ft ,7 in |
7 ft ,1 in |
9 ft ,7 in x 7 ft ,1 in |
|
Main Level |
Utility Room |
9 ft ,9 in |
9 ft ,4 in |
9 ft ,9 in x 9 ft ,4 in |
https://www.realtor.ca/real-estate/28020782/12299-sharden-drive-charlie-lake











































