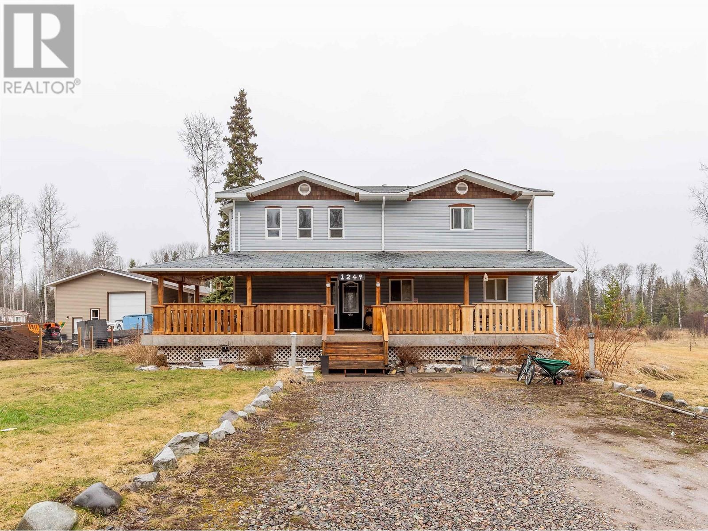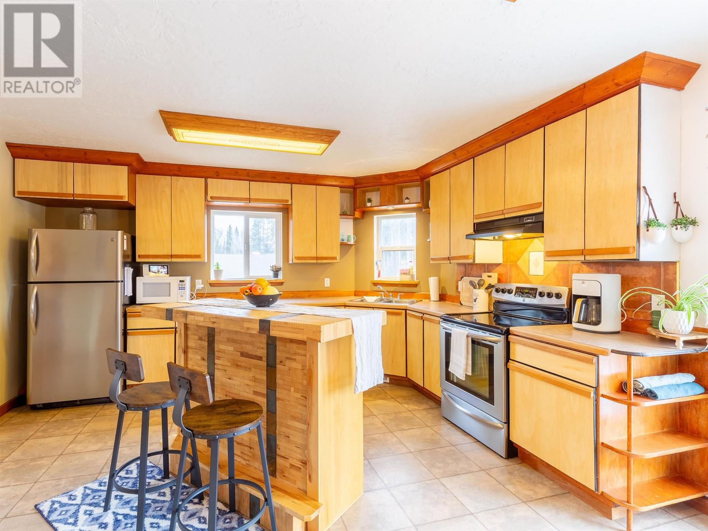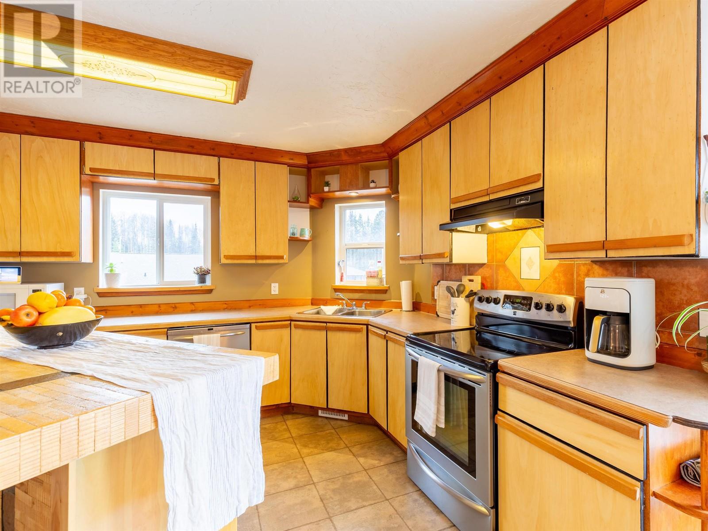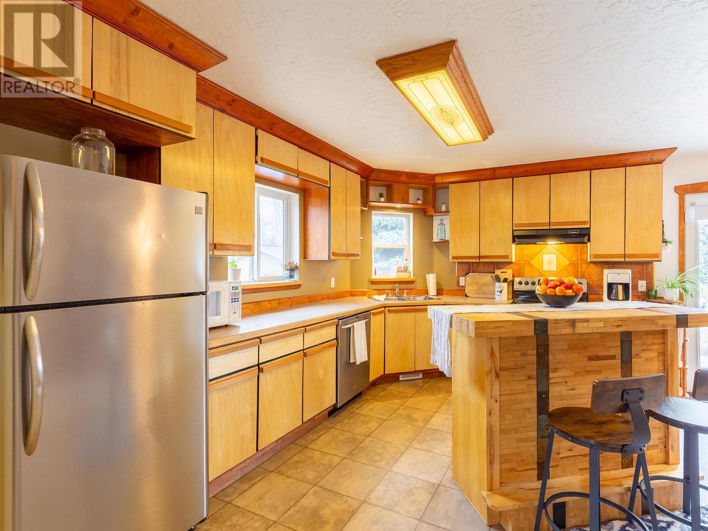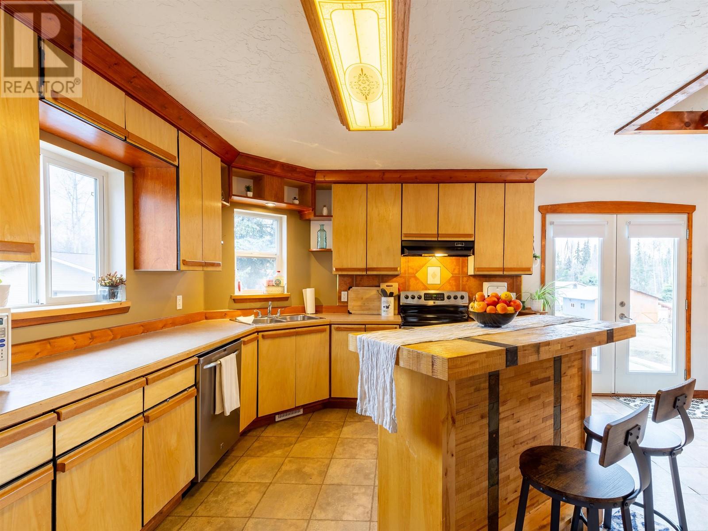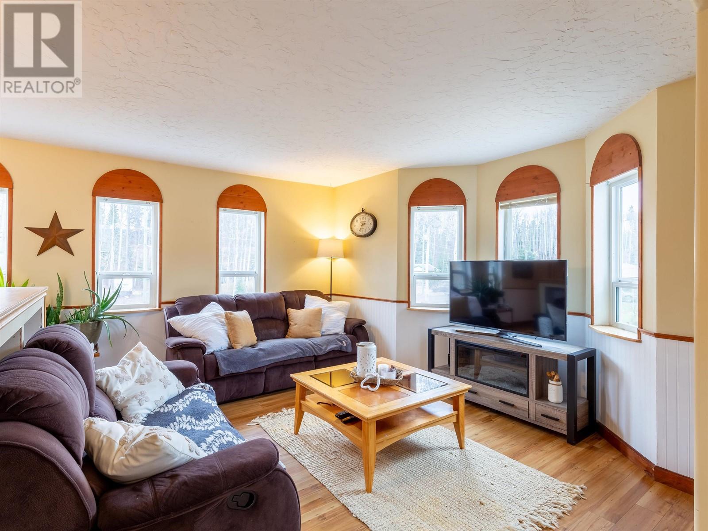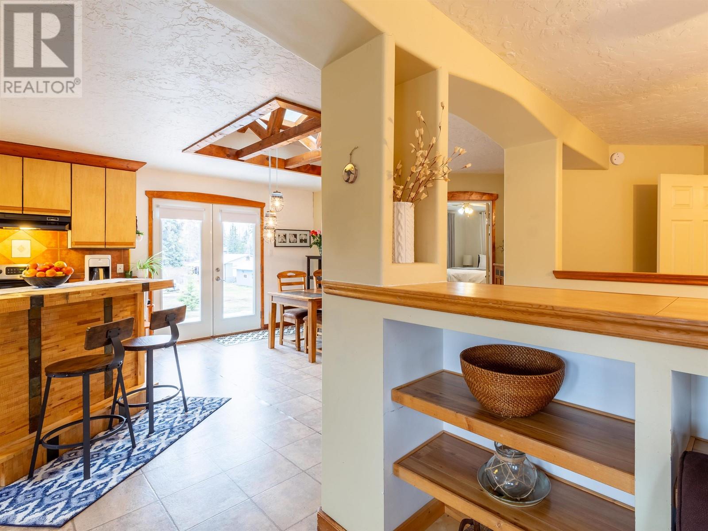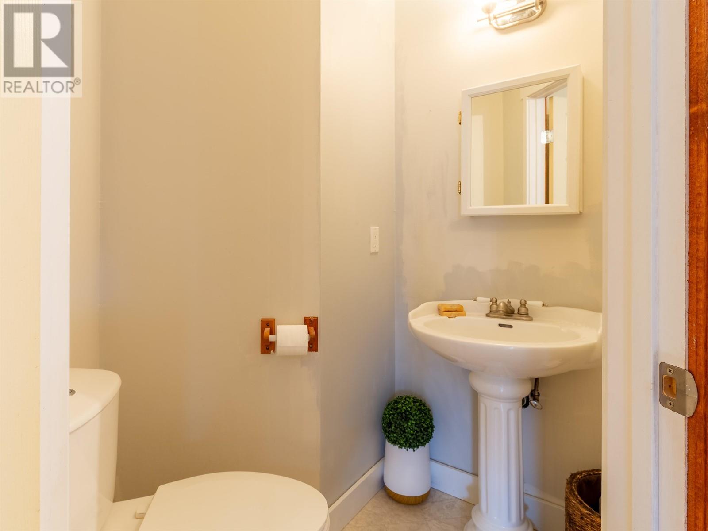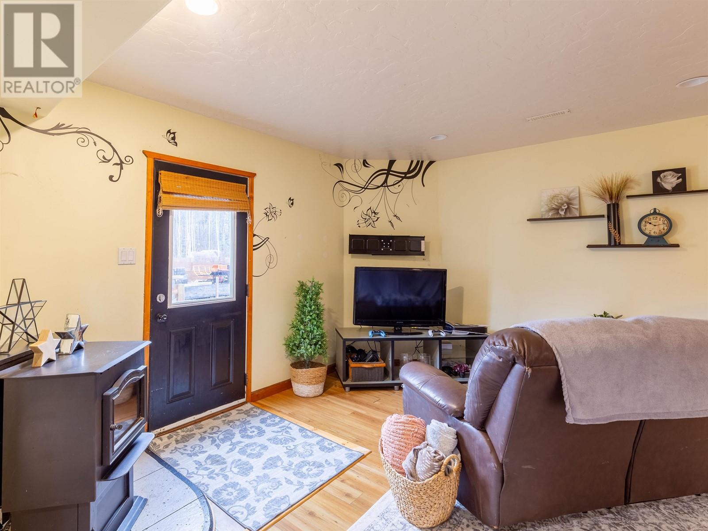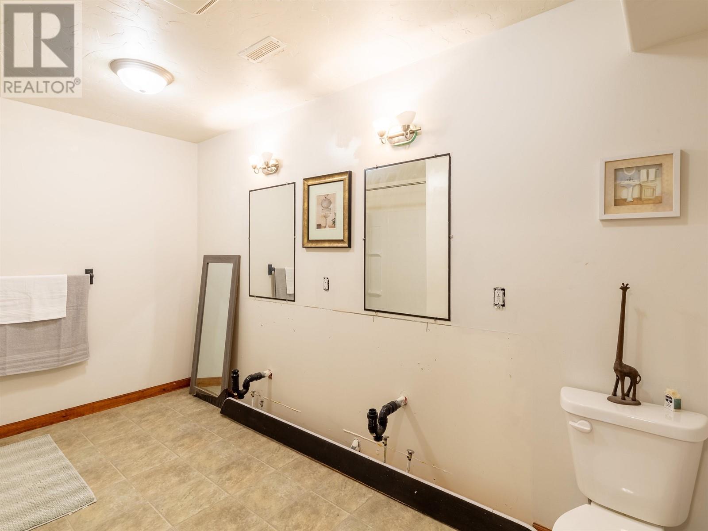1249 Fir Crescent Telkwa, British Columbia V0J 2X0
4 Bedroom
3 Bathroom
2280 sqft
Fireplace
Forced Air
$559,500
* PREC - Personal Real Estate Corporation. Spacious 4 bed, 3 bath home on a 0.53-acre lot at the end of a quiet cul-de-sac. Built in 2007, this 2-story home features a large rec room with certified pellet stove, a cozy family room, and a newly renovated main floor bathroom. The open kitchen with vaulted ceiling and skylight flows into the eating area. Enjoy a grand tiled entry, brand-new interior stairs, and a 6ft crawl space. The master suite includes a walk-in closet and ensuite. Outside: covered front porch, new Duradeck sundeck with aluminum railings, shed, and fully fenced yard. Move-in ready with recent upgrades! (id:5136)
Property Details
| MLS® Number | R2989196 |
| Property Type | Single Family |
Building
| BathroomTotal | 3 |
| BedroomsTotal | 4 |
| BasementType | Crawl Space |
| ConstructedDate | 2007 |
| ConstructionStyleAttachment | Detached |
| ExteriorFinish | Vinyl Siding |
| FireplacePresent | Yes |
| FireplaceTotal | 1 |
| FoundationType | Concrete Perimeter |
| HeatingFuel | Electric, Pellet |
| HeatingType | Forced Air |
| RoofMaterial | Asphalt Shingle |
| RoofStyle | Conventional |
| StoriesTotal | 2 |
| SizeInterior | 2280 Sqft |
| Type | House |
| UtilityWater | Municipal Water |
Parking
| Open |
Land
| Acreage | No |
| SizeIrregular | 0.53 |
| SizeTotal | 0.53 Ac |
| SizeTotalText | 0.53 Ac |
Rooms
| Level | Type | Length | Width | Dimensions |
|---|---|---|---|---|
| Above | Kitchen | 14 ft ,5 in | 11 ft | 14 ft ,5 in x 11 ft |
| Above | Dining Room | 14 ft ,5 in | 9 ft | 14 ft ,5 in x 9 ft |
| Above | Living Room | 14 ft | 12 ft | 14 ft x 12 ft |
| Above | Primary Bedroom | 11 ft | 16 ft | 11 ft x 16 ft |
| Above | Bedroom 2 | 12 ft ,5 in | 11 ft | 12 ft ,5 in x 11 ft |
| Main Level | Bedroom 3 | 9 ft ,5 in | 14 ft | 9 ft ,5 in x 14 ft |
| Main Level | Bedroom 4 | 9 ft ,5 in | 14 ft | 9 ft ,5 in x 14 ft |
| Main Level | Recreational, Games Room | 14 ft | 23 ft ,5 in | 14 ft x 23 ft ,5 in |
| Main Level | Mud Room | 9 ft | 14 ft | 9 ft x 14 ft |
https://www.realtor.ca/real-estate/28152803/1249-fir-crescent-telkwa
Interested?
Contact us for more information

