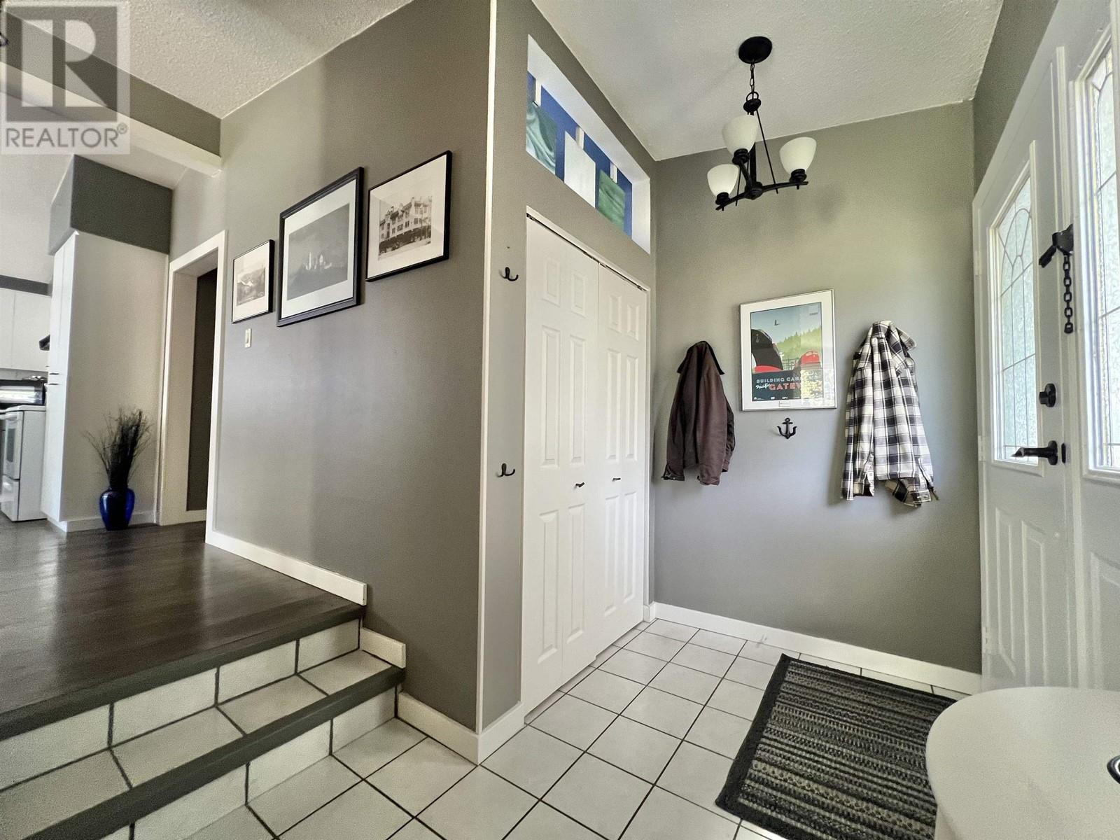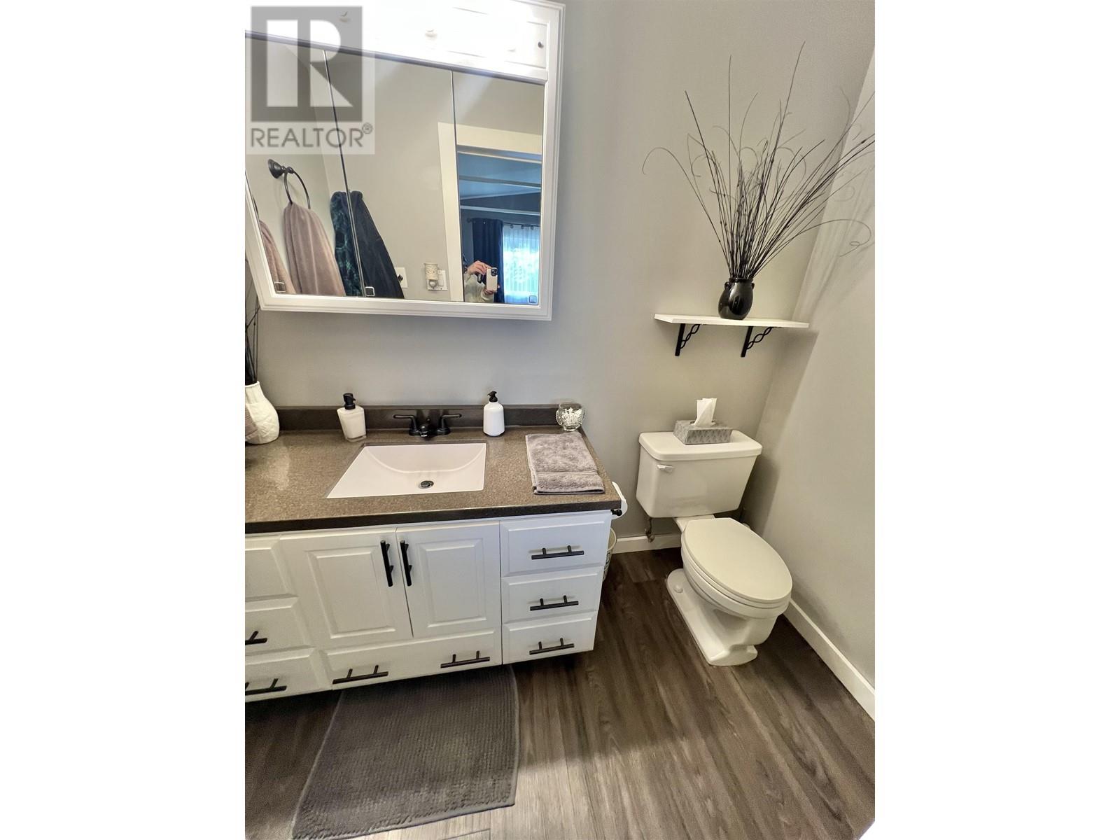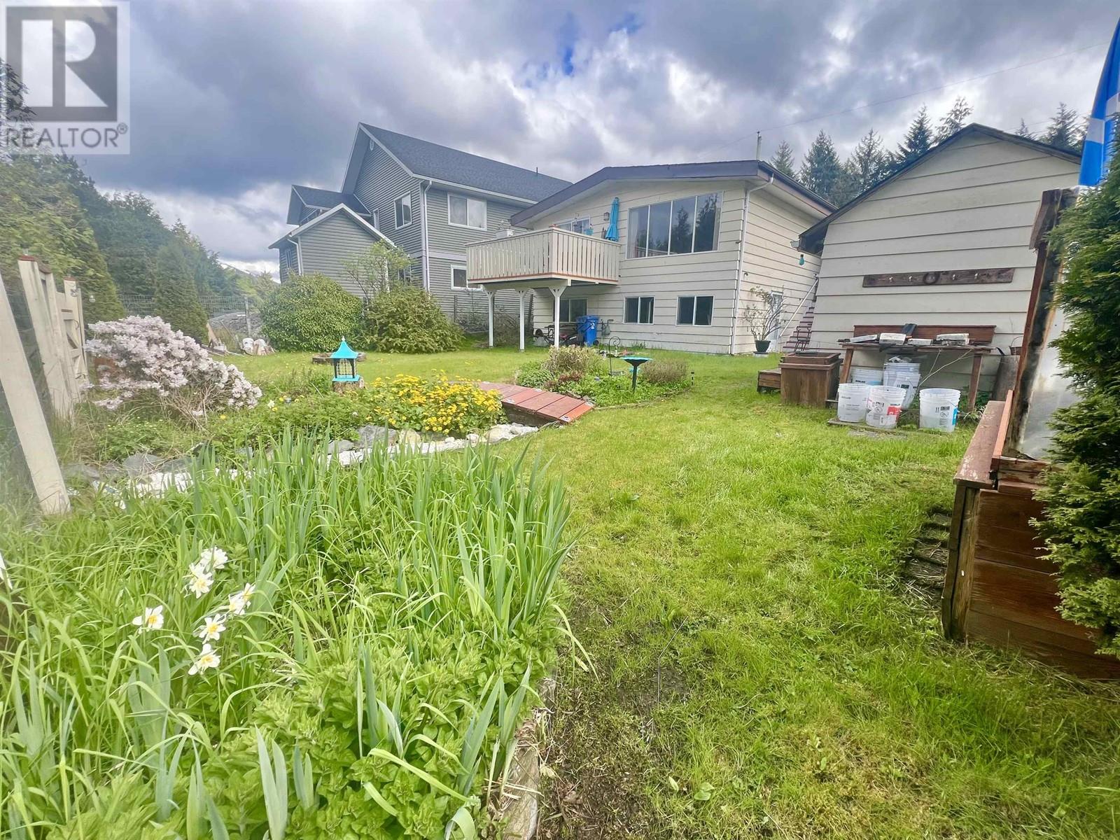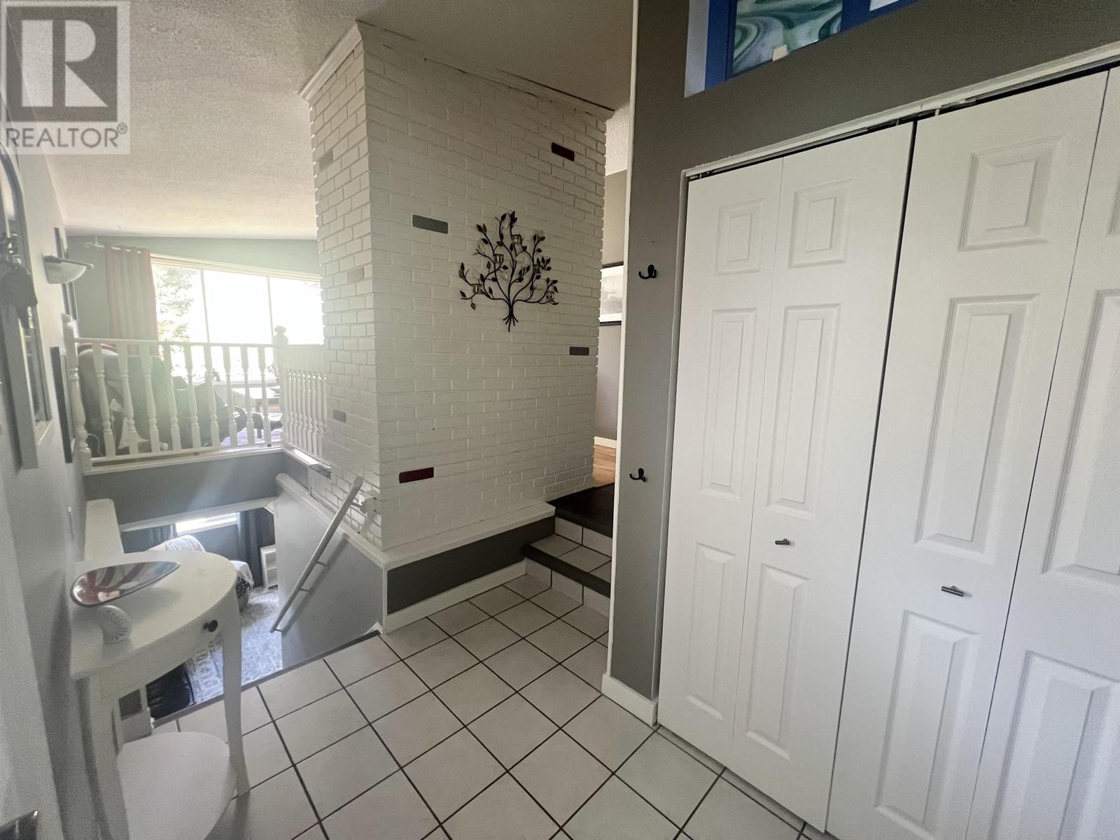4 Bedroom
2 Bathroom
1876 sqft
Fireplace
Forced Air
$499,900
* PREC - Personal Real Estate Corporation. Everything you need is on one floor with this 4 bedroom 2 bathroom bungalow with an extra wide carport to serve as both an outdoor covered area and a place to park your vehicles. There are large windows in the living room overlooking the most beautiful garden complete with a detached shed, fish pond, patio and blooming perennials. Sliding glass doors off the dining area lead to the private deck where you will enjoy the evening sun in a peaceful setting. The lower level of this home has the 4th bedroom and recroom as well as 2 huge storage rooms and a separate entrance to the yard. Hardwood floors and updated bathrooms including a 2 piece ensuite off the primary bedroom add to the features of this home as well as an excellent neighbourhood for families in a quiet setting. (id:5136)
Property Details
|
MLS® Number
|
R3006528 |
|
Property Type
|
Single Family |
|
ViewType
|
View |
Building
|
BathroomTotal
|
2 |
|
BedroomsTotal
|
4 |
|
BasementType
|
None |
|
ConstructedDate
|
1965 |
|
ConstructionStyleAttachment
|
Detached |
|
ExteriorFinish
|
Wood |
|
FireplacePresent
|
Yes |
|
FireplaceTotal
|
2 |
|
FoundationType
|
Concrete Perimeter |
|
HeatingFuel
|
Natural Gas |
|
HeatingType
|
Forced Air |
|
RoofMaterial
|
Asphalt Shingle |
|
RoofStyle
|
Conventional |
|
StoriesTotal
|
2 |
|
SizeInterior
|
1876 Sqft |
|
Type
|
House |
|
UtilityWater
|
Municipal Water |
Parking
Land
|
Acreage
|
No |
|
SizeIrregular
|
4859 |
|
SizeTotal
|
4859 Sqft |
|
SizeTotalText
|
4859 Sqft |
Rooms
| Level |
Type |
Length |
Width |
Dimensions |
|
Lower Level |
Recreational, Games Room |
12 ft |
16 ft |
12 ft x 16 ft |
|
Lower Level |
Storage |
29 ft |
12 ft |
29 ft x 12 ft |
|
Lower Level |
Bedroom 4 |
12 ft |
13 ft |
12 ft x 13 ft |
|
Lower Level |
Storage |
16 ft |
12 ft |
16 ft x 12 ft |
|
Main Level |
Foyer |
6 ft ,1 in |
8 ft |
6 ft ,1 in x 8 ft |
|
Main Level |
Kitchen |
12 ft |
22 ft |
12 ft x 22 ft |
|
Main Level |
Living Room |
13 ft |
16 ft |
13 ft x 16 ft |
|
Main Level |
Bedroom 2 |
9 ft |
10 ft |
9 ft x 10 ft |
|
Main Level |
Primary Bedroom |
12 ft |
11 ft ,1 in |
12 ft x 11 ft ,1 in |
|
Main Level |
Bedroom 3 |
9 ft |
10 ft |
9 ft x 10 ft |
https://www.realtor.ca/real-estate/28359599/125-crestview-drive-prince-rupert





































