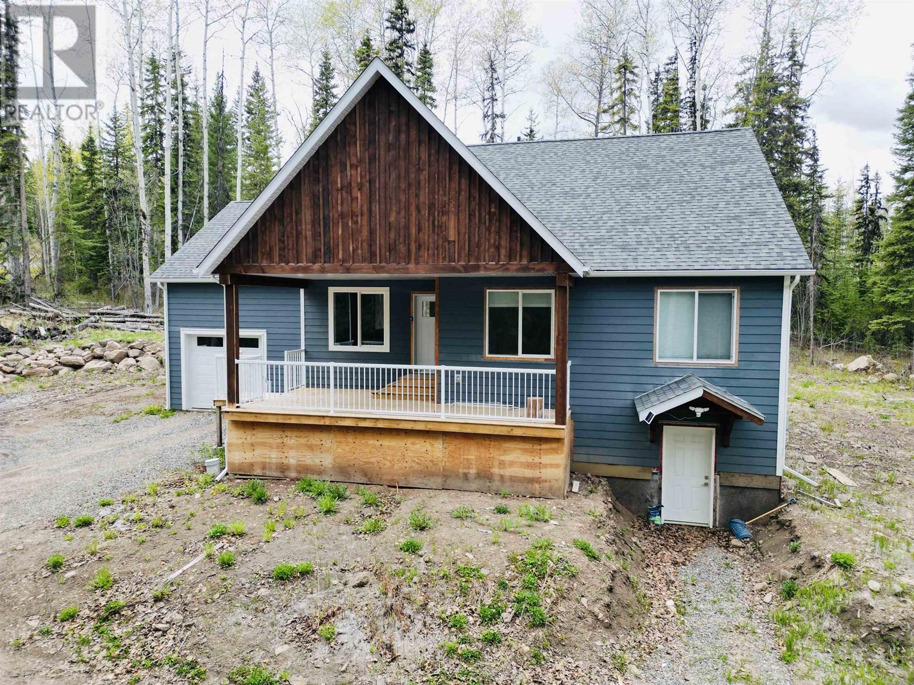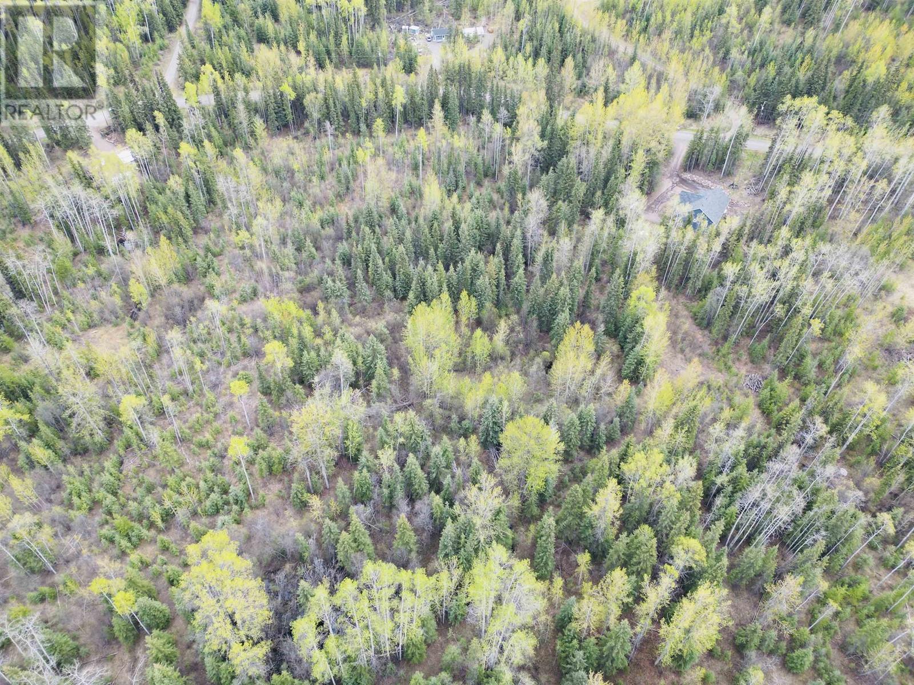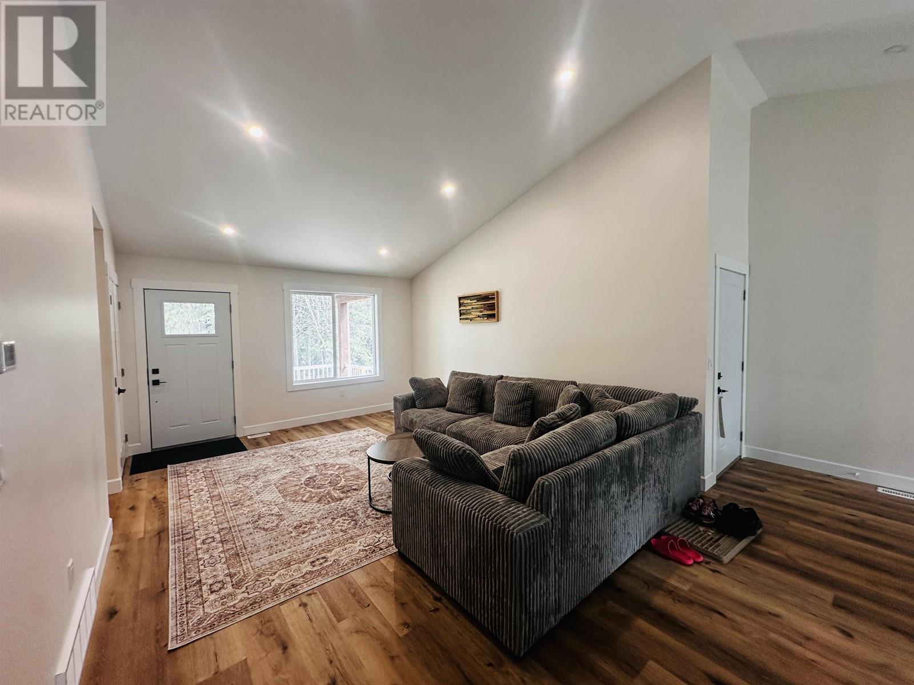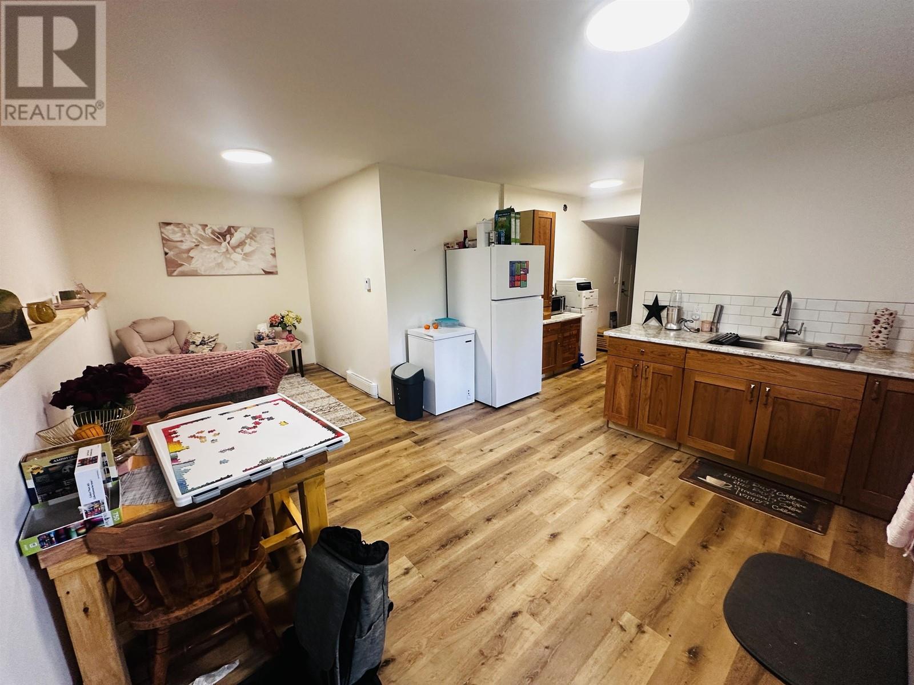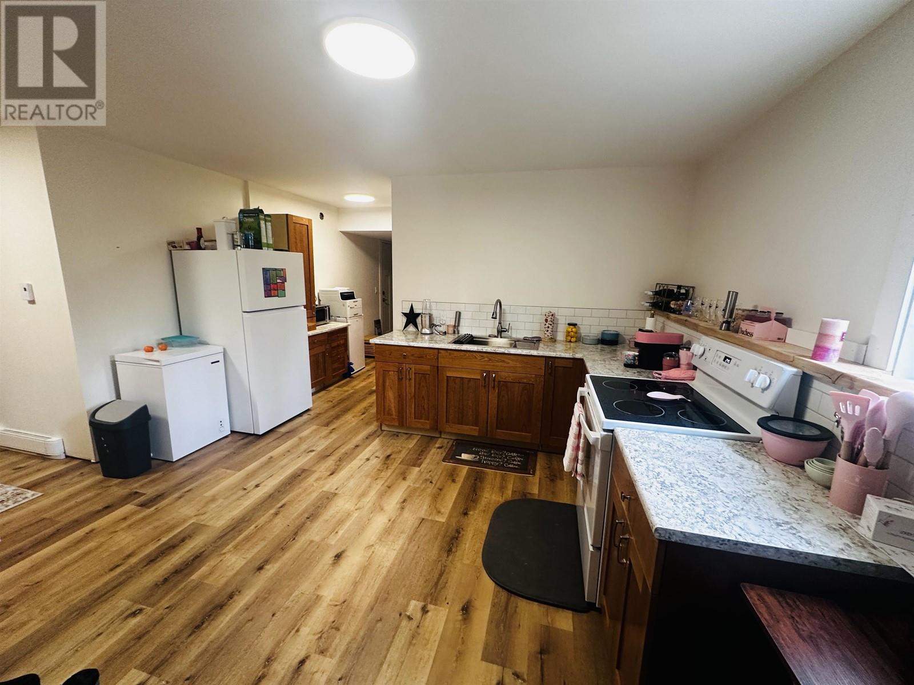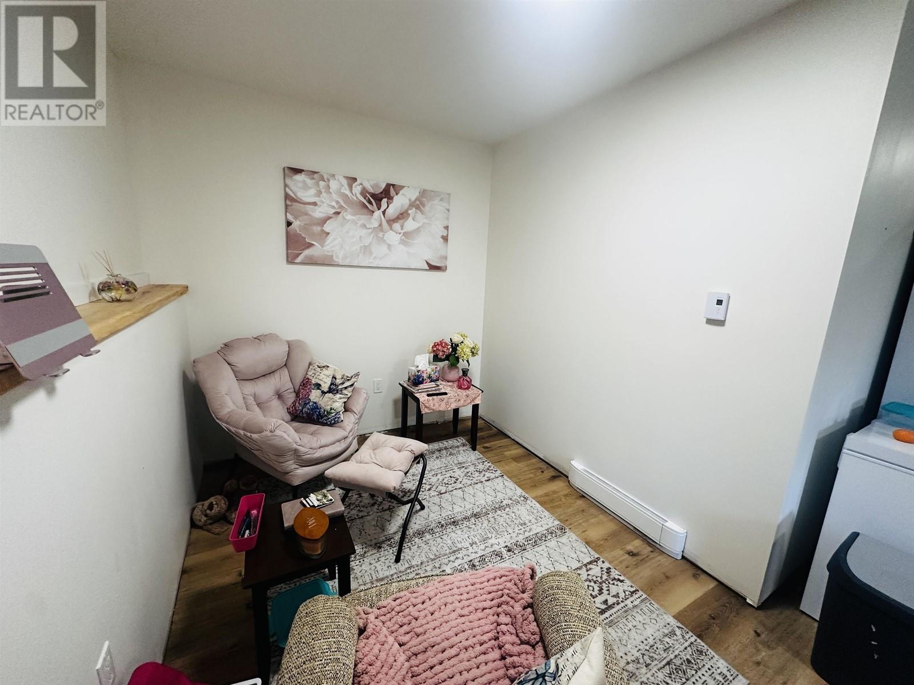4 Bedroom
3 Bathroom
2928 sqft
Baseboard Heaters, Forced Air
Acreage
$575,000
* PREC - Personal Real Estate Corporation. Welcome to this stunning 4-bedroom, 3-bathroom home, built in 2022, located in a highly desirable area just minutes from town. Nestled on 5 private acres, this property offers the perfect blend of modern living and peaceful seclusion. Enjoy an open-concept layout with plenty of natural light and high-end finishes throughout. The property includes a separate in-law suite or income-producing rental unit with its own private entrance-perfect for guests or added revenue. Guyishton Creek runs along the back of the property, adding charm and tranquility to the expansive outdoor space. Additional highlights include a home warranty, ample privacy, and an unbeatable location close to everything you need. Don't miss your chance to own this exceptional property-private, modern, and full of potential. (id:5136)
Property Details
|
MLS® Number
|
R3007750 |
|
Property Type
|
Single Family |
|
StorageType
|
Storage |
Building
|
BathroomTotal
|
3 |
|
BedroomsTotal
|
4 |
|
Appliances
|
Washer, Dryer, Refrigerator, Stove, Dishwasher |
|
BasementDevelopment
|
Finished |
|
BasementType
|
N/a (finished) |
|
ConstructedDate
|
2022 |
|
ConstructionStyleAttachment
|
Detached |
|
ExteriorFinish
|
Composite Siding |
|
FoundationType
|
Concrete Perimeter |
|
HeatingFuel
|
Propane |
|
HeatingType
|
Baseboard Heaters, Forced Air |
|
RoofMaterial
|
Asphalt Shingle |
|
RoofStyle
|
Conventional |
|
StoriesTotal
|
2 |
|
SizeInterior
|
2928 Sqft |
|
Type
|
House |
|
UtilityWater
|
Drilled Well |
Parking
Land
|
Acreage
|
Yes |
|
SizeIrregular
|
5.37 |
|
SizeTotal
|
5.37 Ac |
|
SizeTotalText
|
5.37 Ac |
Rooms
| Level |
Type |
Length |
Width |
Dimensions |
|
Basement |
Kitchen |
13 ft ,8 in |
8 ft ,9 in |
13 ft ,8 in x 8 ft ,9 in |
|
Basement |
Living Room |
13 ft ,8 in |
10 ft |
13 ft ,8 in x 10 ft |
|
Basement |
Laundry Room |
6 ft ,4 in |
5 ft ,1 in |
6 ft ,4 in x 5 ft ,1 in |
|
Basement |
Bedroom 4 |
13 ft ,8 in |
11 ft ,2 in |
13 ft ,8 in x 11 ft ,2 in |
|
Main Level |
Living Room |
16 ft ,6 in |
13 ft ,8 in |
16 ft ,6 in x 13 ft ,8 in |
|
Main Level |
Kitchen |
17 ft |
13 ft ,2 in |
17 ft x 13 ft ,2 in |
|
Main Level |
Dining Room |
15 ft ,5 in |
9 ft |
15 ft ,5 in x 9 ft |
|
Main Level |
Bedroom 2 |
9 ft ,1 in |
9 ft ,9 in |
9 ft ,1 in x 9 ft ,9 in |
|
Main Level |
Bedroom 3 |
10 ft |
9 ft ,9 in |
10 ft x 9 ft ,9 in |
|
Main Level |
Primary Bedroom |
16 ft ,3 in |
14 ft ,5 in |
16 ft ,3 in x 14 ft ,5 in |
|
Main Level |
Laundry Room |
6 ft ,2 in |
5 ft ,4 in |
6 ft ,2 in x 5 ft ,4 in |
https://www.realtor.ca/real-estate/28373201/1270-beach-road-burns-lake



