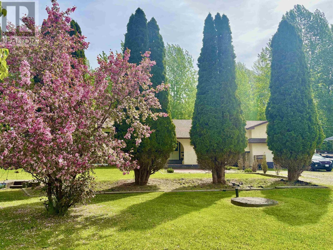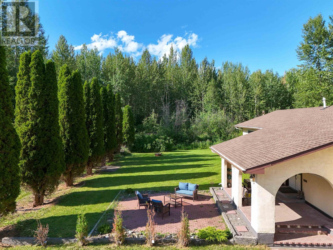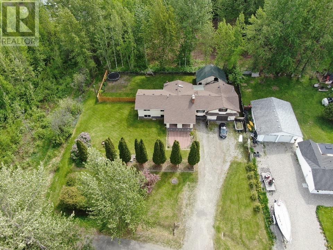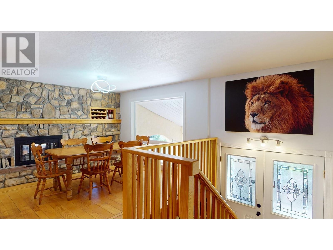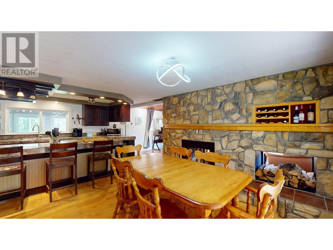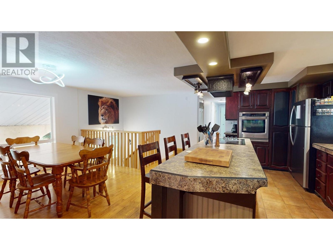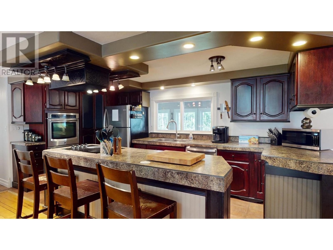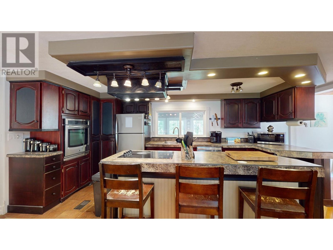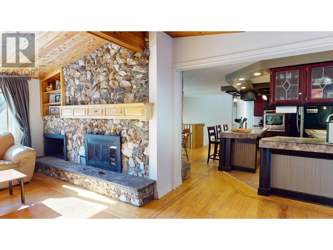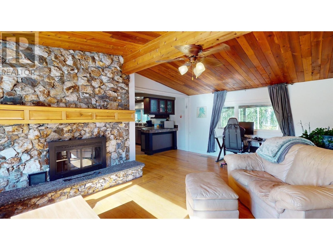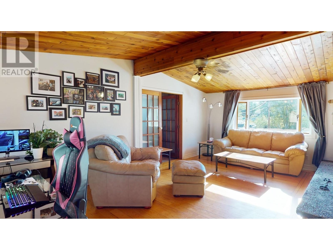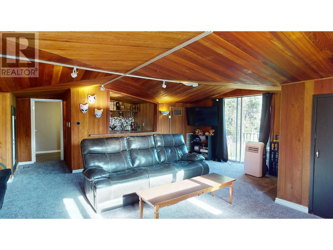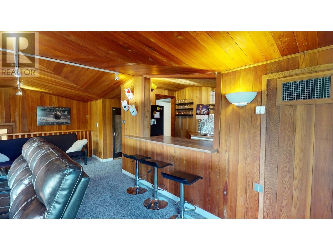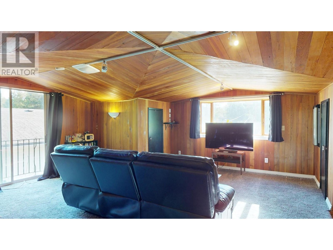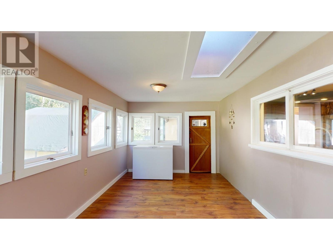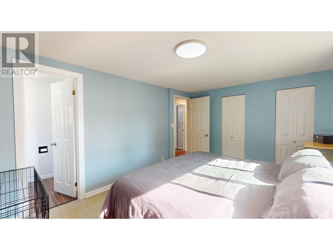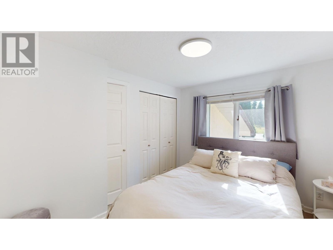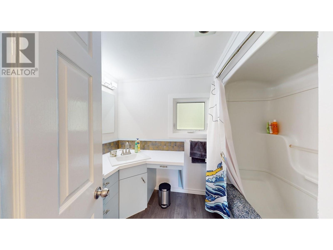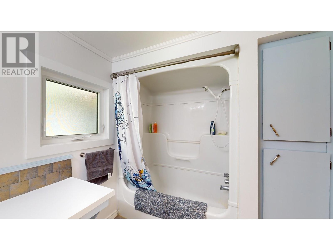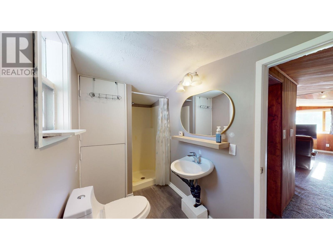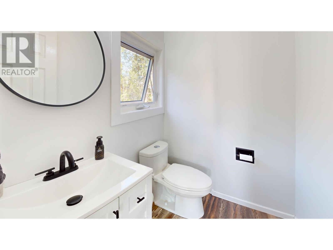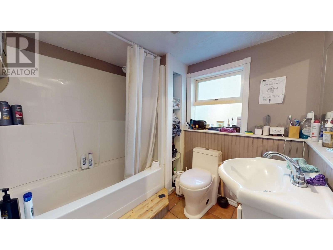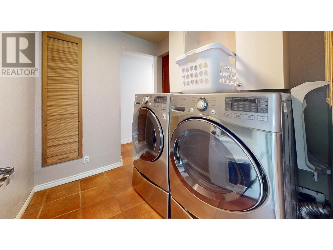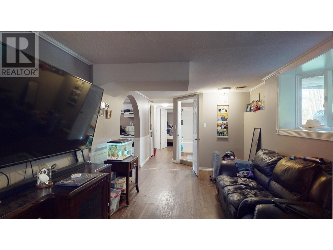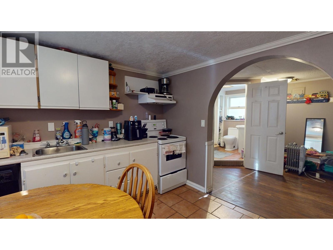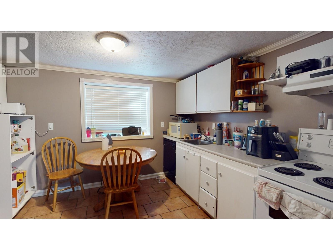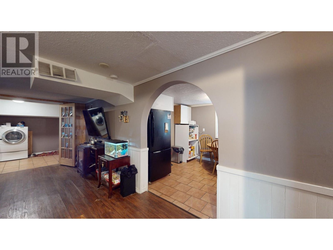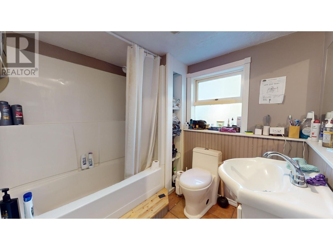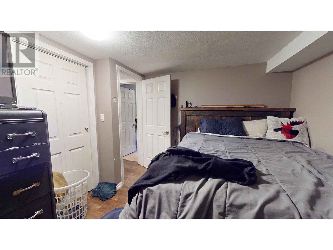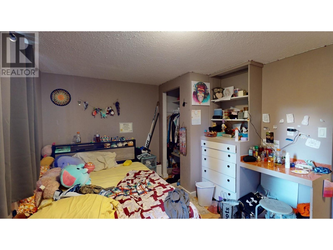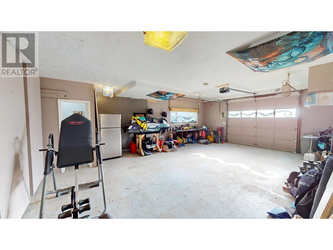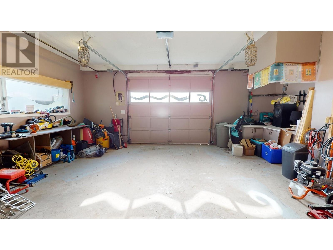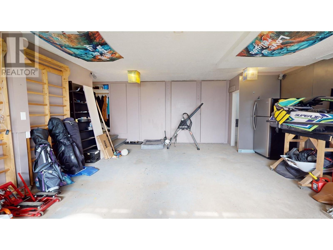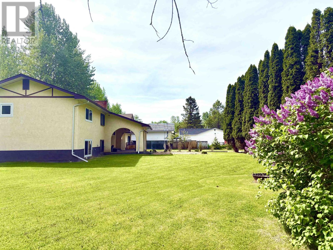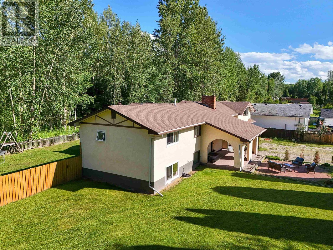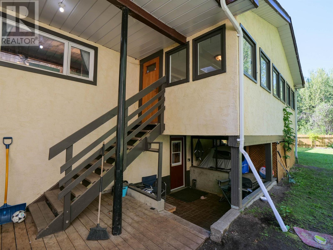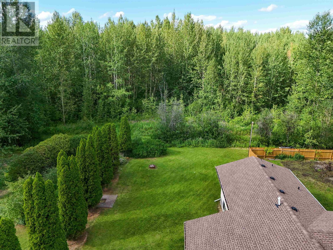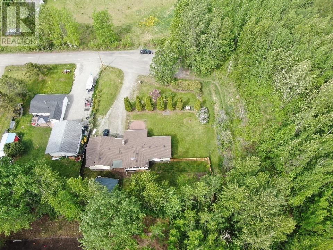5 Bedroom
5 Bathroom
3160 sqft
Fireplace
Forced Air
$499,900
* PREC - Personal Real Estate Corporation. This .51-acre property offers rare privacy, generous space, and incredible versatility in a peaceful no-thru location. The main level includes 3 bedrooms—one being a primary with 2-piece ensuite—plus 2 full baths and a convenient half bath in the garage/shop. The open-concept kitchen with a huge island flows effortlessly into a spacious living area with a beautiful rock wall and then into the rec room that features its own wet bar—perfect for entertaining. Main floor laundry adds ease. The in-law suite below features 2 bedrooms, 1 bath, its own entrance, full kitchen, laundry, and cozy living space. Thoughtful updates include a 2-year-old hot water tank, 8 new windows, 4-year-old roof, and furnaces just 4 and 6 years old. A unique blend of space, privacy, and prime location. (id:5136)
Property Details
|
MLS® Number
|
R3012226 |
|
Property Type
|
Single Family |
Building
|
BathroomTotal
|
5 |
|
BedroomsTotal
|
5 |
|
Amenities
|
Laundry - In Suite |
|
Appliances
|
Washer, Dryer, Refrigerator, Stove, Dishwasher |
|
BasementType
|
Full |
|
ConstructedDate
|
1972 |
|
ConstructionStyleAttachment
|
Detached |
|
ConstructionStyleSplitLevel
|
Split Level |
|
ExteriorFinish
|
Stucco |
|
FireplacePresent
|
Yes |
|
FireplaceTotal
|
1 |
|
Fixture
|
Drapes/window Coverings |
|
FoundationType
|
Concrete Perimeter |
|
HeatingFuel
|
Natural Gas |
|
HeatingType
|
Forced Air |
|
RoofMaterial
|
Asphalt Shingle |
|
RoofStyle
|
Conventional |
|
StoriesTotal
|
3 |
|
SizeInterior
|
3160 Sqft |
|
Type
|
House |
|
UtilityWater
|
Ground-level Well |
Parking
Land
|
Acreage
|
No |
|
SizeIrregular
|
0.51 |
|
SizeTotal
|
0.51 Ac |
|
SizeTotalText
|
0.51 Ac |
Rooms
| Level |
Type |
Length |
Width |
Dimensions |
|
Above |
Family Room |
19 ft ,6 in |
23 ft ,1 in |
19 ft ,6 in x 23 ft ,1 in |
|
Above |
Kitchen |
7 ft ,5 in |
5 ft ,1 in |
7 ft ,5 in x 5 ft ,1 in |
|
Basement |
Living Room |
27 ft ,8 in |
9 ft ,9 in |
27 ft ,8 in x 9 ft ,9 in |
|
Basement |
Kitchen |
11 ft ,8 in |
9 ft ,7 in |
11 ft ,8 in x 9 ft ,7 in |
|
Basement |
Laundry Room |
9 ft ,2 in |
9 ft ,9 in |
9 ft ,2 in x 9 ft ,9 in |
|
Basement |
Office |
10 ft ,9 in |
9 ft ,9 in |
10 ft ,9 in x 9 ft ,9 in |
|
Basement |
Bedroom 4 |
12 ft ,1 in |
9 ft ,7 in |
12 ft ,1 in x 9 ft ,7 in |
|
Basement |
Bedroom 5 |
10 ft ,3 in |
10 ft ,2 in |
10 ft ,3 in x 10 ft ,2 in |
|
Main Level |
Family Room |
14 ft ,1 in |
20 ft ,1 in |
14 ft ,1 in x 20 ft ,1 in |
|
Main Level |
Kitchen |
17 ft ,4 in |
9 ft ,1 in |
17 ft ,4 in x 9 ft ,1 in |
|
Main Level |
Dining Room |
17 ft ,4 in |
10 ft ,5 in |
17 ft ,4 in x 10 ft ,5 in |
|
Main Level |
Bedroom 2 |
9 ft |
10 ft ,2 in |
9 ft x 10 ft ,2 in |
|
Main Level |
Primary Bedroom |
15 ft ,3 in |
10 ft ,2 in |
15 ft ,3 in x 10 ft ,2 in |
|
Main Level |
Bedroom 3 |
12 ft ,4 in |
9 ft ,1 in |
12 ft ,4 in x 9 ft ,1 in |
https://www.realtor.ca/real-estate/28427927/1272-hausaman-road-quesnel

