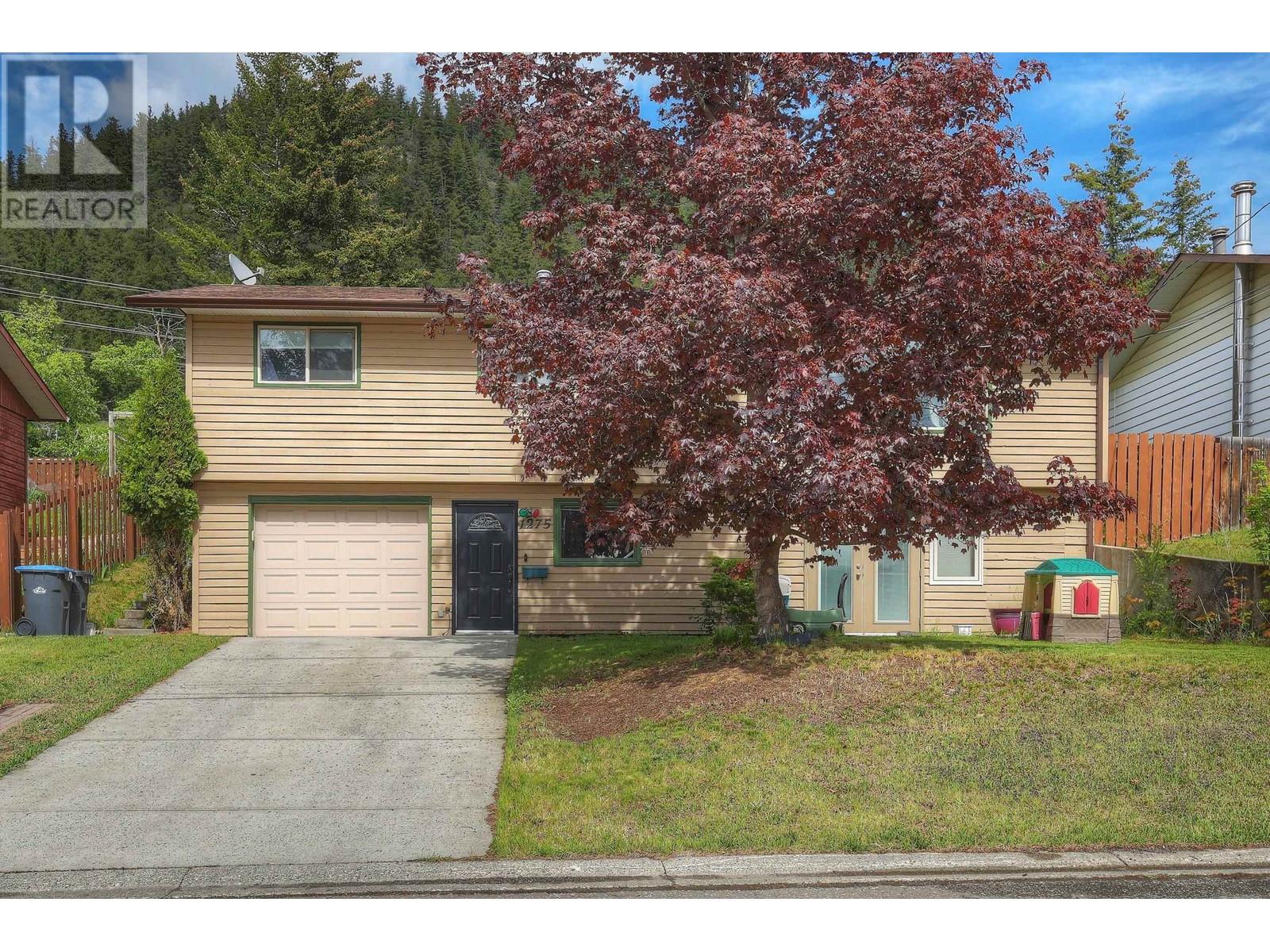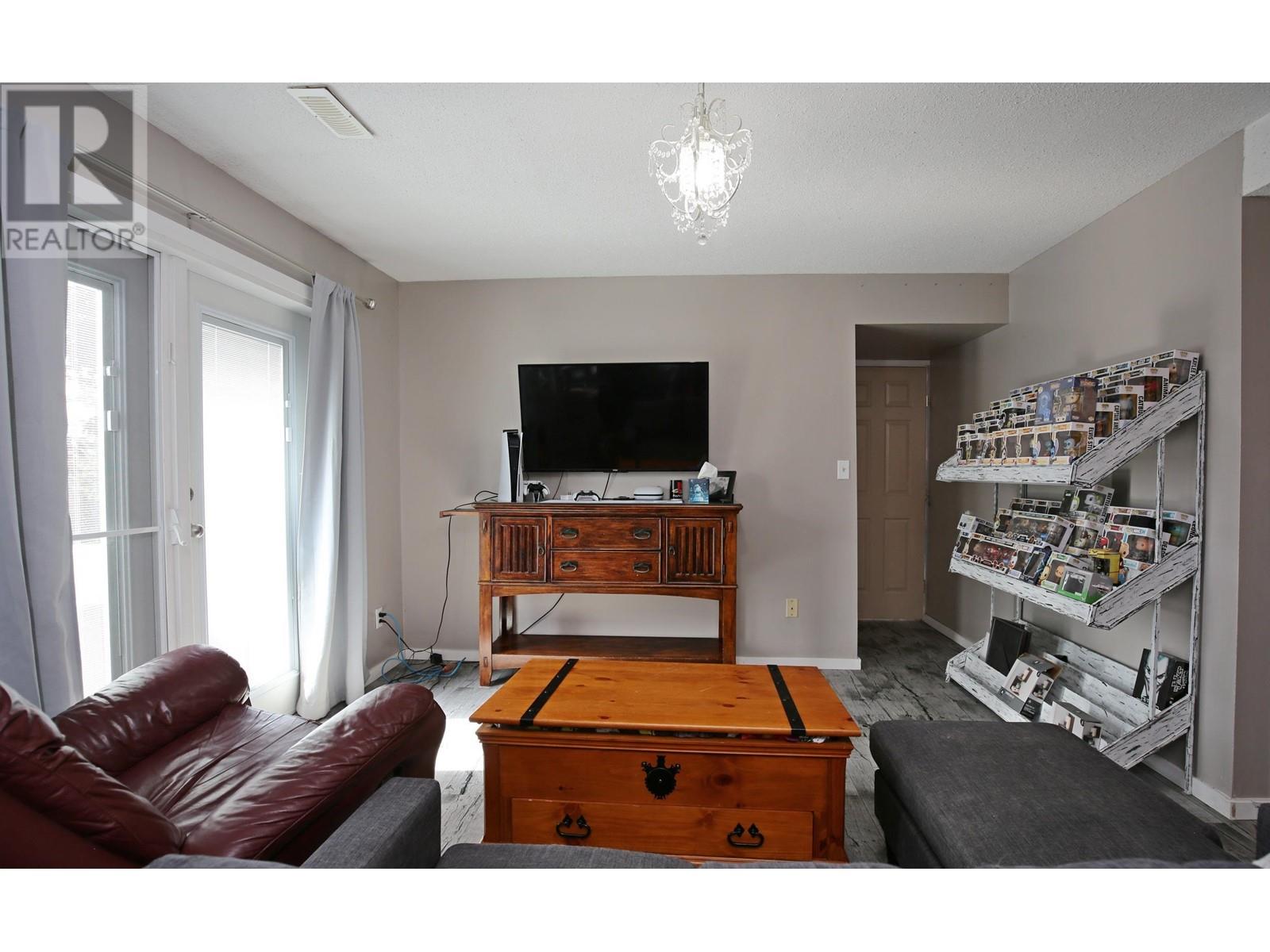3 Bedroom
3 Bathroom
1925 sqft
Fireplace
Central Air Conditioning
Forced Air
$499,500
Charming family home within walking distances to schools & TRU! Features 3 bedrooms, 2.5 baths, plus flex room & rec room that teens will love. Located on a quiet cul-de-sac, its fenced backyard is ideal for pets & has room for playground set. Enjoy BBQs on the rear deck with stunning mountain views both front and back. Natural gas heating and A/C provide year-round comfort. Ceiling-mounted projector adds bonus entertainment to the living room! Updates incl. HWT 2020, garden doors 2019, air con 2022, vinyl planks flooring 2020 and newer paints. This is an attractive home in a family-oriented neighbourhood where afternoon sunshine fills the yard and the rooms. Comes with attached garage & outdoor parking spaces. Located above street level, the driveway’s downward slope ensures proper drainage & protects against potential street flooding. Why rent when you can own this affordable gem! (id:5136)
Property Details
|
MLS® Number
|
R3005840 |
|
Property Type
|
Single Family |
|
ViewType
|
Mountain View |
Building
|
BathroomTotal
|
3 |
|
BedroomsTotal
|
3 |
|
Appliances
|
Washer, Dryer, Refrigerator, Stove, Dishwasher |
|
BasementDevelopment
|
Partially Finished |
|
BasementType
|
N/a (partially Finished) |
|
ConstructedDate
|
1981 |
|
ConstructionStyleAttachment
|
Detached |
|
CoolingType
|
Central Air Conditioning |
|
ExteriorFinish
|
Wood |
|
FireplacePresent
|
Yes |
|
FireplaceTotal
|
1 |
|
FoundationType
|
Concrete Perimeter, Concrete Slab |
|
HeatingFuel
|
Natural Gas |
|
HeatingType
|
Forced Air |
|
RoofMaterial
|
Asphalt Shingle |
|
RoofStyle
|
Conventional |
|
StoriesTotal
|
2 |
|
SizeInterior
|
1925 Sqft |
|
Type
|
House |
|
UtilityWater
|
Municipal Water |
Parking
Land
|
Acreage
|
No |
|
SizeIrregular
|
0.15 |
|
SizeTotal
|
0.15 Ac |
|
SizeTotalText
|
0.15 Ac |
Rooms
| Level |
Type |
Length |
Width |
Dimensions |
|
Basement |
Foyer |
11 ft ,7 in |
12 ft ,3 in |
11 ft ,7 in x 12 ft ,3 in |
|
Basement |
Recreational, Games Room |
15 ft ,4 in |
16 ft |
15 ft ,4 in x 16 ft |
|
Basement |
Utility Room |
14 ft ,8 in |
11 ft |
14 ft ,8 in x 11 ft |
|
Basement |
Flex Space |
11 ft |
7 ft ,8 in |
11 ft x 7 ft ,8 in |
|
Main Level |
Primary Bedroom |
14 ft ,1 in |
11 ft ,4 in |
14 ft ,1 in x 11 ft ,4 in |
|
Main Level |
Bedroom 2 |
10 ft ,9 in |
12 ft ,3 in |
10 ft ,9 in x 12 ft ,3 in |
|
Main Level |
Bedroom 3 |
11 ft ,4 in |
10 ft ,1 in |
11 ft ,4 in x 10 ft ,1 in |
|
Main Level |
Dining Room |
8 ft ,8 in |
10 ft |
8 ft ,8 in x 10 ft |
|
Main Level |
Living Room |
16 ft ,8 in |
14 ft ,6 in |
16 ft ,8 in x 14 ft ,6 in |
|
Main Level |
Kitchen |
11 ft ,4 in |
9 ft ,1 in |
11 ft ,4 in x 9 ft ,1 in |
https://www.realtor.ca/real-estate/28349086/1275-resker-place-williams-lake

































