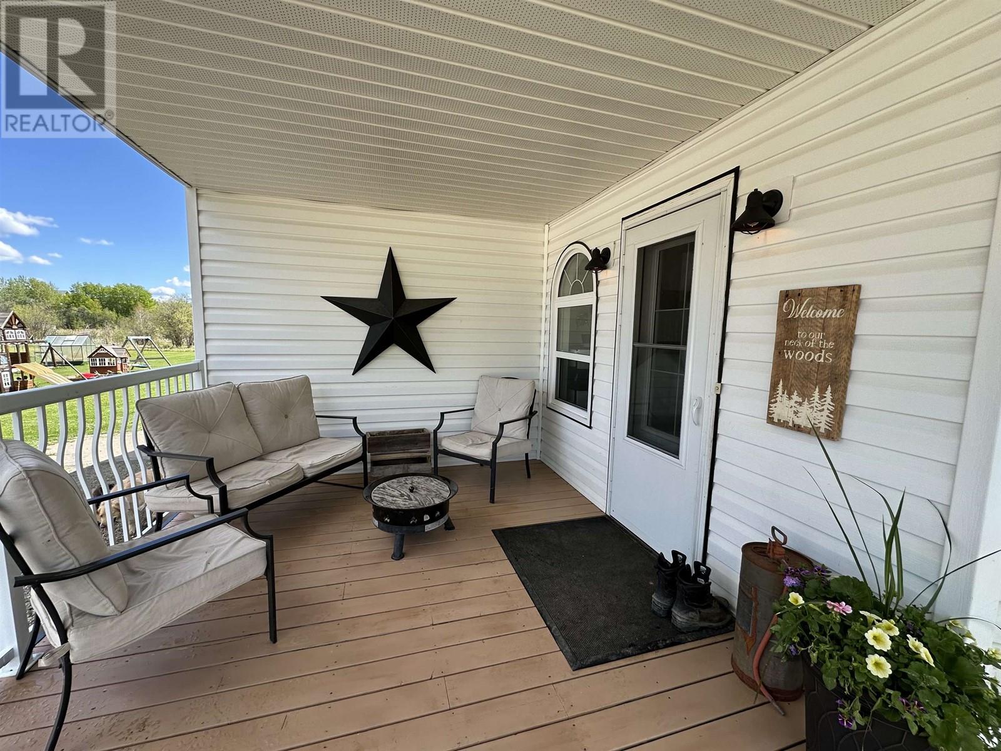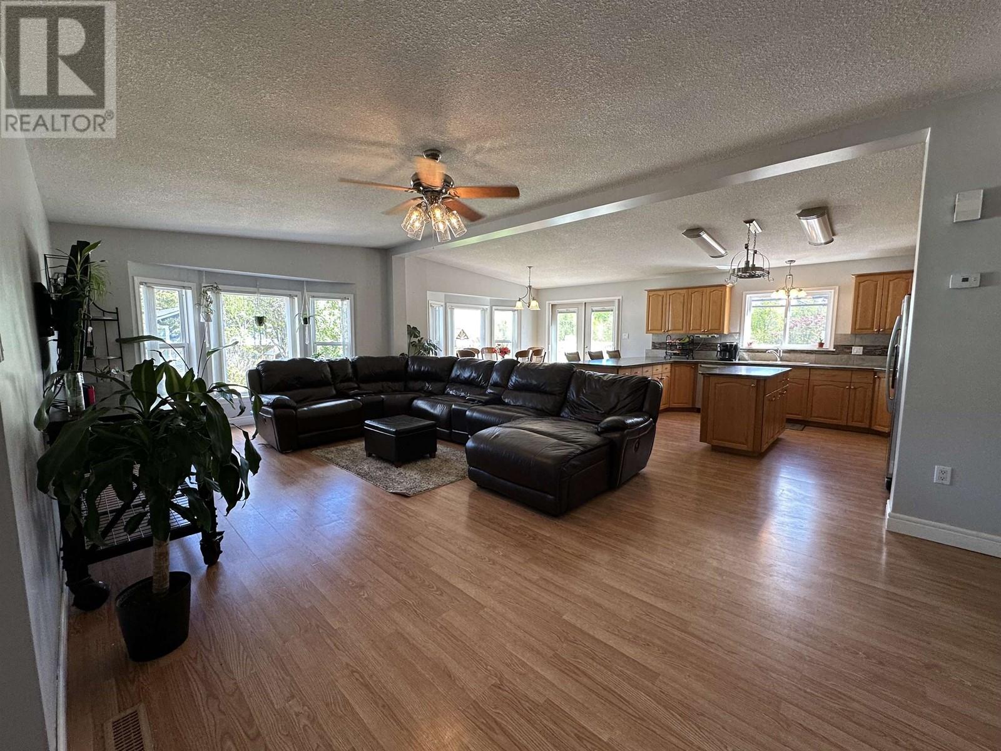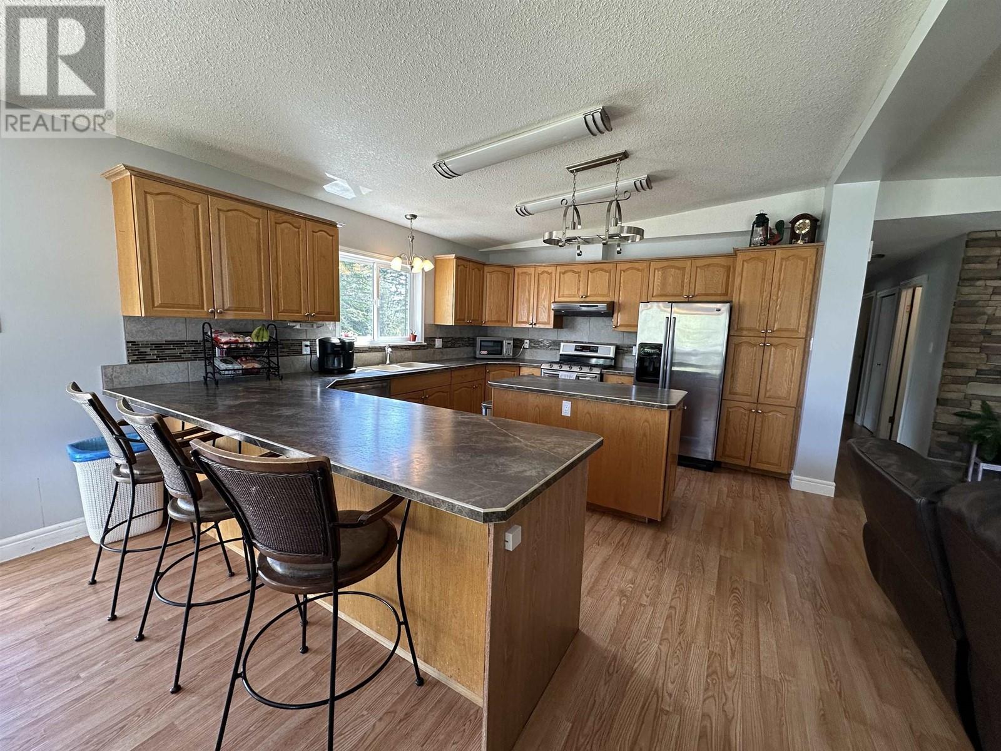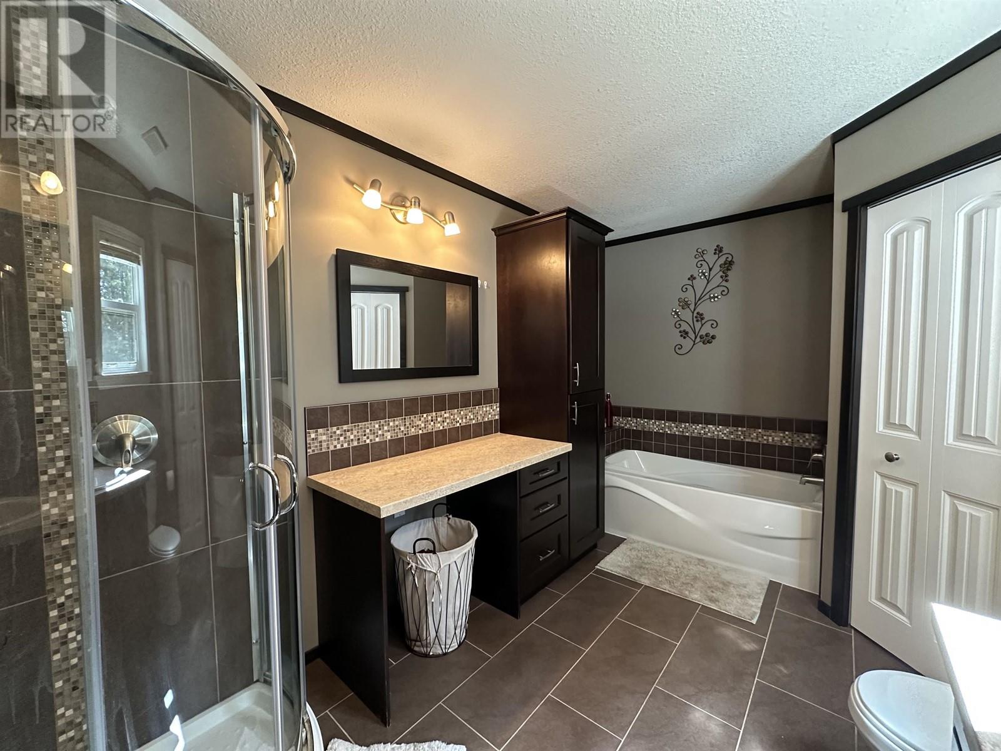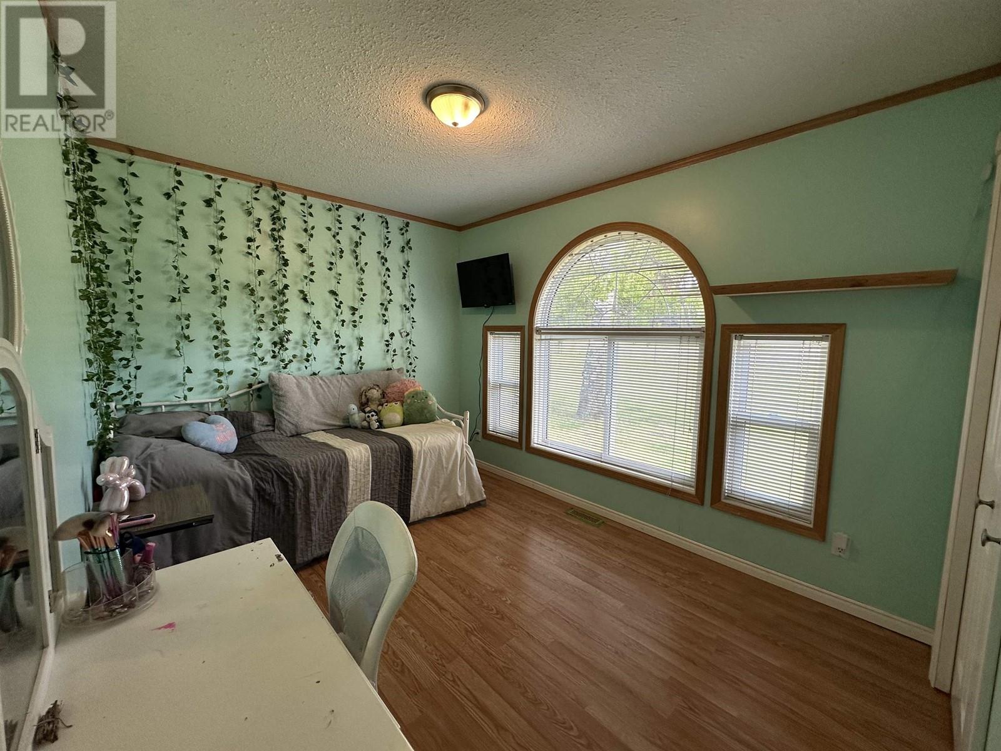5 Bedroom
2 Bathroom
2380 sqft
Forced Air
Acreage
$539,000
This move-in ready rancher on 1.10 acres is less than 10 minutes from Fort St John and minutes from Charlie Lake is calling your name. The large open concept layout of the main living space combined with the vaulted ceiling and large deck gives you ample space to entertain. The chef's kitchen has a dual oven and so much counter space for prep. The 5 bedrooms (plus a flex space that could give you a cozy 6th bedroom), a full bath, large primary ensuite, walk-in closet, tiled shower, dual sinks, laundry room and storage room complete the home. Yard is set up for the hobby farm enthusiast with a chicken coop and run, large 20x40 fenced and gated garden and firepit in the back. Plenty of room for your dream shop! Cistern water pump 2022, septic pump 2020, 2 furnaces 2019 and 2016, roof 2014 (id:5136)
Property Details
|
MLS® Number
|
R3006648 |
|
Property Type
|
Single Family |
Building
|
BathroomTotal
|
2 |
|
BedroomsTotal
|
5 |
|
Appliances
|
Washer, Dryer, Refrigerator, Stove, Dishwasher |
|
BasementType
|
None |
|
ConstructedDate
|
1995 |
|
ConstructionStyleAttachment
|
Detached |
|
ConstructionStyleOther
|
Manufactured |
|
ExteriorFinish
|
Vinyl Siding |
|
Fixture
|
Drapes/window Coverings |
|
FoundationType
|
Unknown |
|
HeatingFuel
|
Natural Gas |
|
HeatingType
|
Forced Air |
|
RoofMaterial
|
Asphalt Shingle |
|
RoofStyle
|
Conventional |
|
StoriesTotal
|
1 |
|
SizeInterior
|
2380 Sqft |
|
Type
|
Manufactured Home/mobile |
Parking
Land
|
Acreage
|
Yes |
|
SizeIrregular
|
1.1 |
|
SizeTotal
|
1.1 Ac |
|
SizeTotalText
|
1.1 Ac |
Rooms
| Level |
Type |
Length |
Width |
Dimensions |
|
Main Level |
Foyer |
12 ft ,1 in |
7 ft ,1 in |
12 ft ,1 in x 7 ft ,1 in |
|
Main Level |
Living Room |
13 ft |
26 ft ,5 in |
13 ft x 26 ft ,5 in |
|
Main Level |
Dining Room |
10 ft ,3 in |
12 ft ,1 in |
10 ft ,3 in x 12 ft ,1 in |
|
Main Level |
Kitchen |
14 ft ,5 in |
12 ft ,1 in |
14 ft ,5 in x 12 ft ,1 in |
|
Main Level |
Bedroom 2 |
13 ft |
8 ft ,9 in |
13 ft x 8 ft ,9 in |
|
Main Level |
Bedroom 3 |
13 ft |
8 ft ,7 in |
13 ft x 8 ft ,7 in |
|
Main Level |
Primary Bedroom |
13 ft |
12 ft ,1 in |
13 ft x 12 ft ,1 in |
|
Main Level |
Other |
9 ft ,5 in |
5 ft ,3 in |
9 ft ,5 in x 5 ft ,3 in |
|
Main Level |
Storage |
9 ft ,5 in |
5 ft ,5 in |
9 ft ,5 in x 5 ft ,5 in |
|
Main Level |
Flex Space |
9 ft |
8 ft ,8 in |
9 ft x 8 ft ,8 in |
|
Main Level |
Bedroom 4 |
9 ft |
11 ft ,7 in |
9 ft x 11 ft ,7 in |
|
Main Level |
Bedroom 5 |
15 ft ,7 in |
12 ft ,1 in |
15 ft ,7 in x 12 ft ,1 in |
|
Main Level |
Laundry Room |
12 ft ,9 in |
8 ft ,5 in |
12 ft ,9 in x 8 ft ,5 in |
https://www.realtor.ca/real-estate/28360915/12811-fleet-street-charlie-lake



