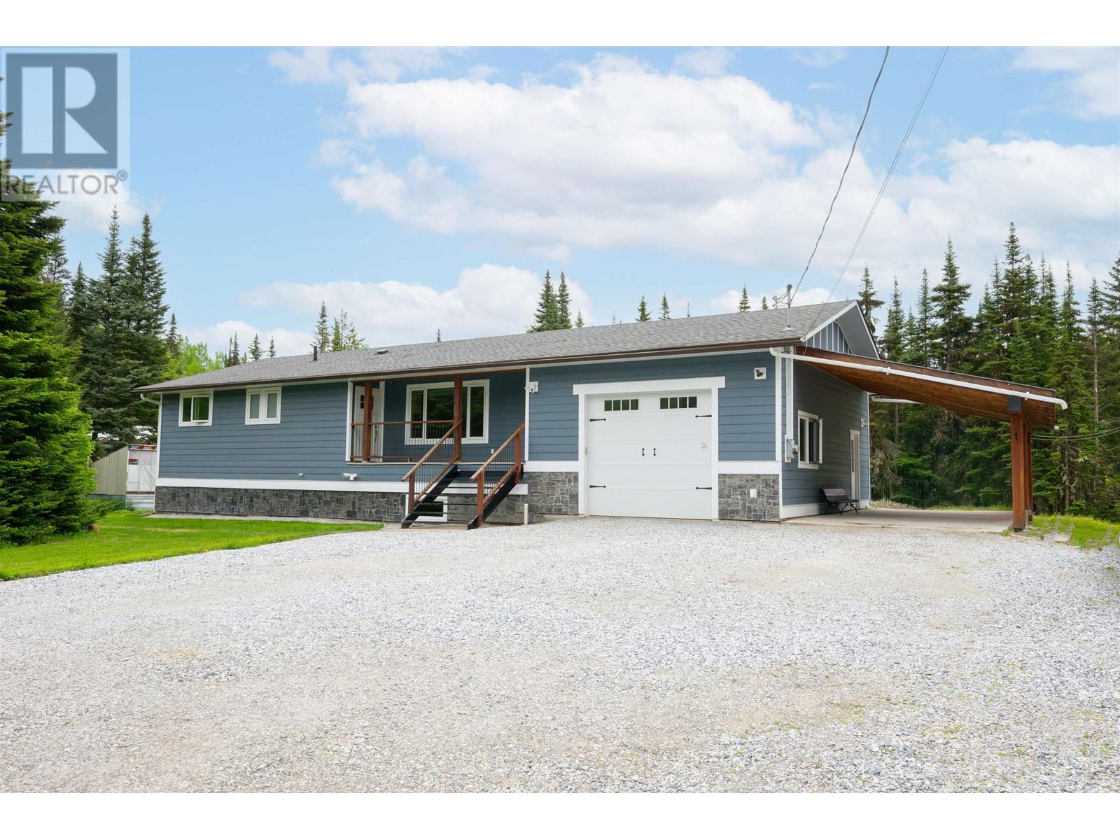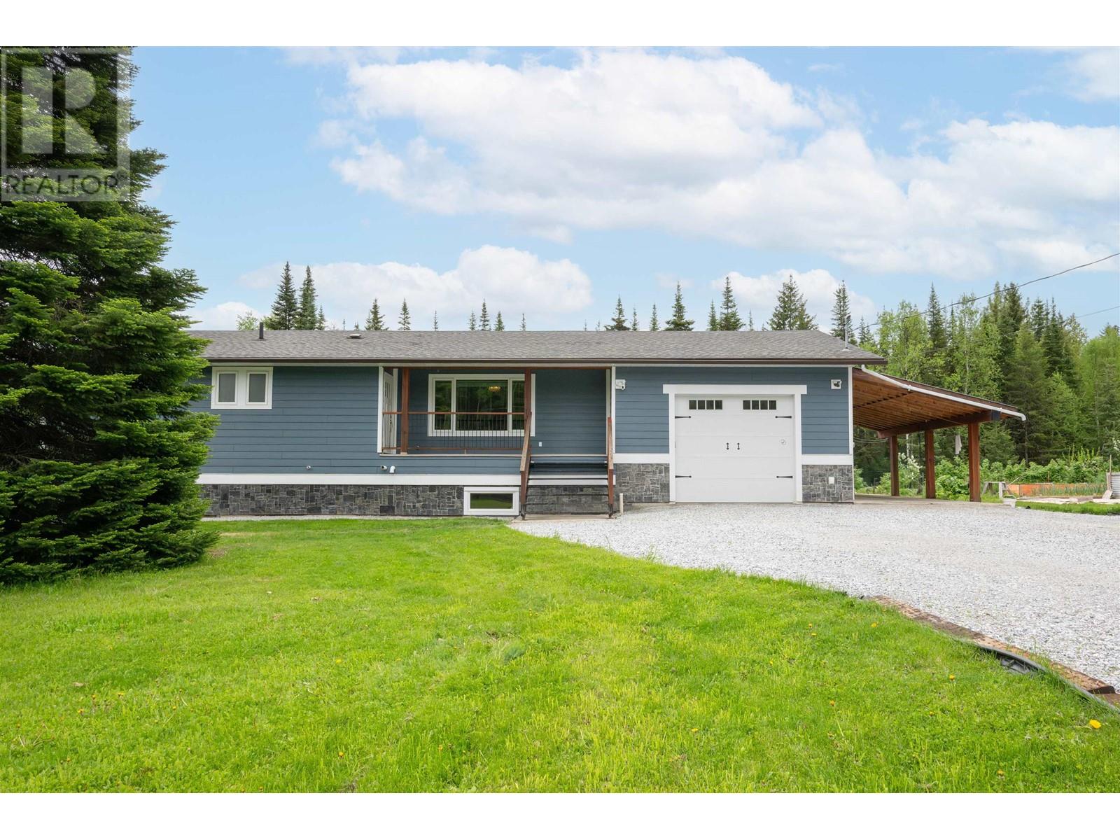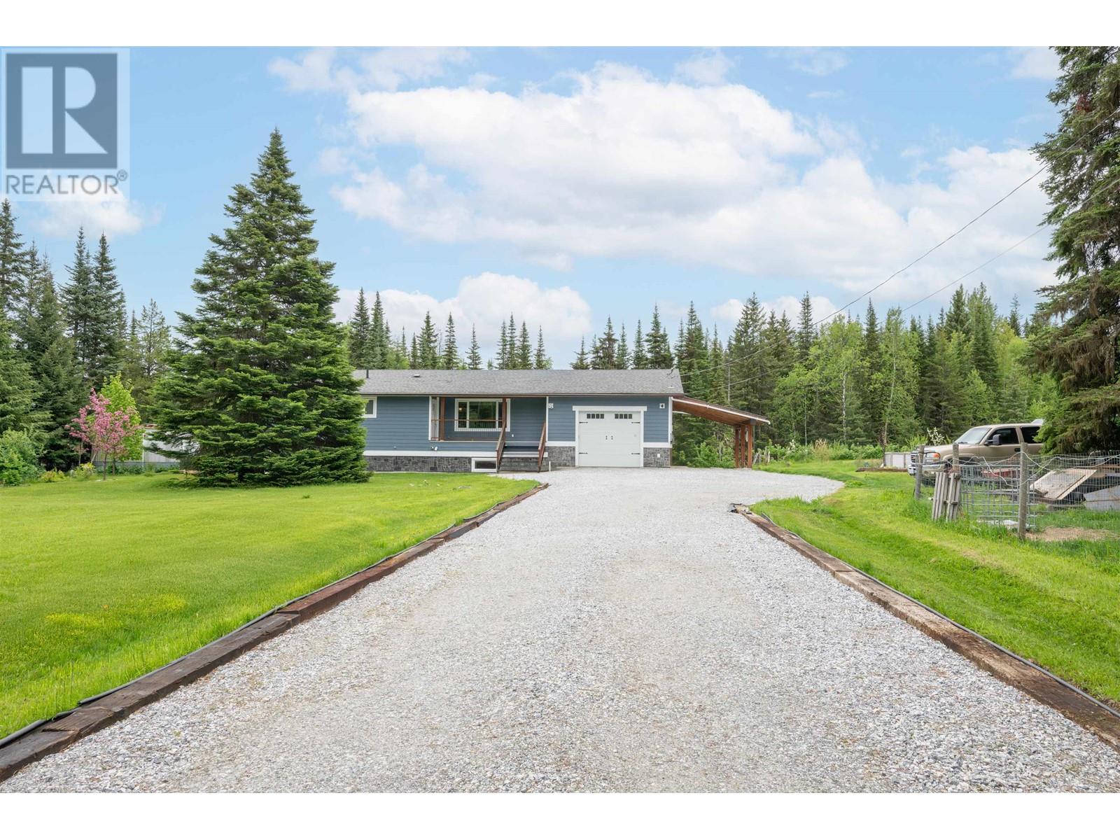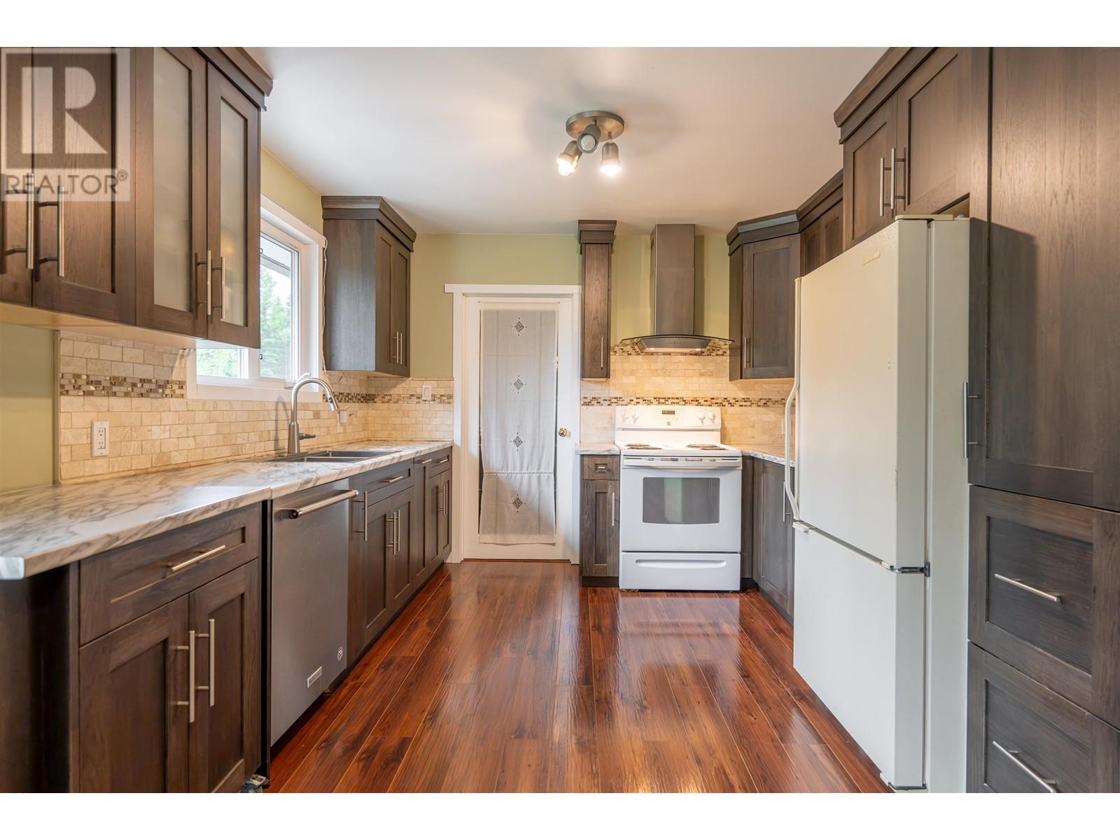3 Bedroom
3 Bathroom
2757 sqft
Forced Air
Acreage
$594,900
* PREC - Personal Real Estate Corporation. Discover your perfect rural retreat on this extensively renovated 5 acre hobby farm, designed for those seeking comfort, peace and quiet. Imagine waking up to the gentle sounds of nature, feeling the warmth of a beautiful move-in-ready home that seamlessly blends modern upgrades with country charm. The spacious interior invites relaxation and function, while the very private setting offers unmatched tranquility away from the hustle of daily life. The floating staircase is constructed from fir trees taken from the property. Outside, enjoy ample space for gardening, animals or outdoor activities — your personal sanctuary for all of your hobbies. The property features a single garage plus a versatile carport. Take that leap and embrace the quiet lifestyle you've been searching for! (id:5136)
Property Details
|
MLS® Number
|
R3009511 |
|
Property Type
|
Single Family |
|
ViewType
|
View |
Building
|
BathroomTotal
|
3 |
|
BedroomsTotal
|
3 |
|
BasementDevelopment
|
Finished |
|
BasementType
|
Full (finished) |
|
ConstructedDate
|
1980 |
|
ConstructionStyleAttachment
|
Detached |
|
FoundationType
|
Concrete Perimeter |
|
HeatingFuel
|
Natural Gas |
|
HeatingType
|
Forced Air |
|
RoofMaterial
|
Asphalt Shingle |
|
RoofStyle
|
Conventional |
|
StoriesTotal
|
2 |
|
SizeInterior
|
2757 Sqft |
|
Type
|
House |
|
UtilityWater
|
Drilled Well |
Parking
Land
|
Acreage
|
Yes |
|
SizeIrregular
|
217800 |
|
SizeTotal
|
217800 Sqft |
|
SizeTotalText
|
217800 Sqft |
Rooms
| Level |
Type |
Length |
Width |
Dimensions |
|
Basement |
Recreational, Games Room |
14 ft ,7 in |
36 ft ,3 in |
14 ft ,7 in x 36 ft ,3 in |
|
Basement |
Laundry Room |
8 ft |
8 ft |
8 ft x 8 ft |
|
Basement |
Flex Space |
11 ft |
12 ft |
11 ft x 12 ft |
|
Main Level |
Kitchen |
9 ft ,2 in |
11 ft |
9 ft ,2 in x 11 ft |
|
Main Level |
Living Room |
13 ft |
15 ft ,3 in |
13 ft x 15 ft ,3 in |
|
Main Level |
Dining Room |
9 ft |
10 ft |
9 ft x 10 ft |
|
Main Level |
Mud Room |
6 ft ,5 in |
8 ft |
6 ft ,5 in x 8 ft |
|
Main Level |
Primary Bedroom |
11 ft ,9 in |
14 ft |
11 ft ,9 in x 14 ft |
|
Main Level |
Bedroom 2 |
9 ft ,6 in |
10 ft ,6 in |
9 ft ,6 in x 10 ft ,6 in |
|
Main Level |
Bedroom 3 |
9 ft ,6 in |
10 ft ,6 in |
9 ft ,6 in x 10 ft ,6 in |
https://www.realtor.ca/real-estate/28397992/12970-hubert-road-prince-george










































