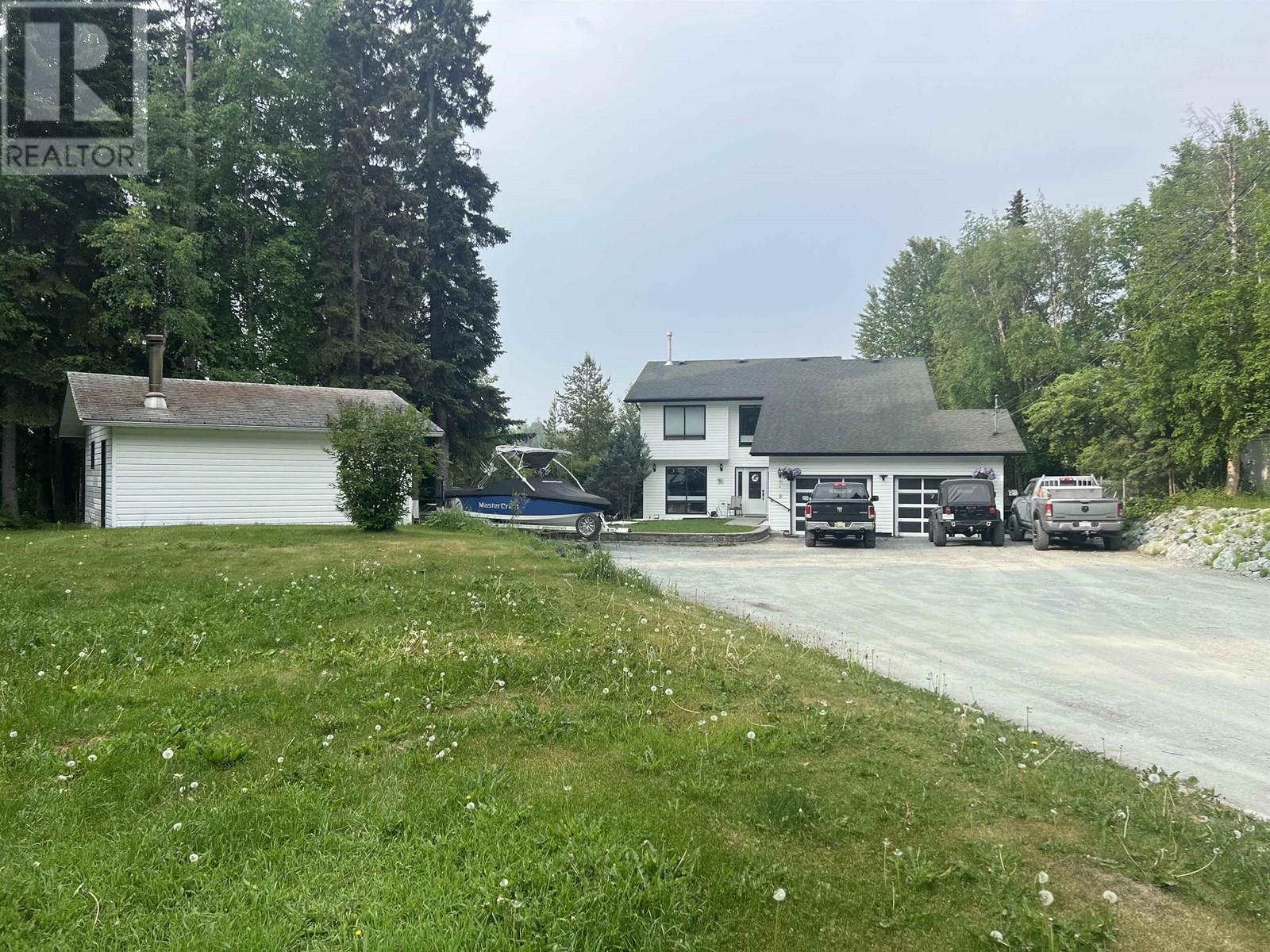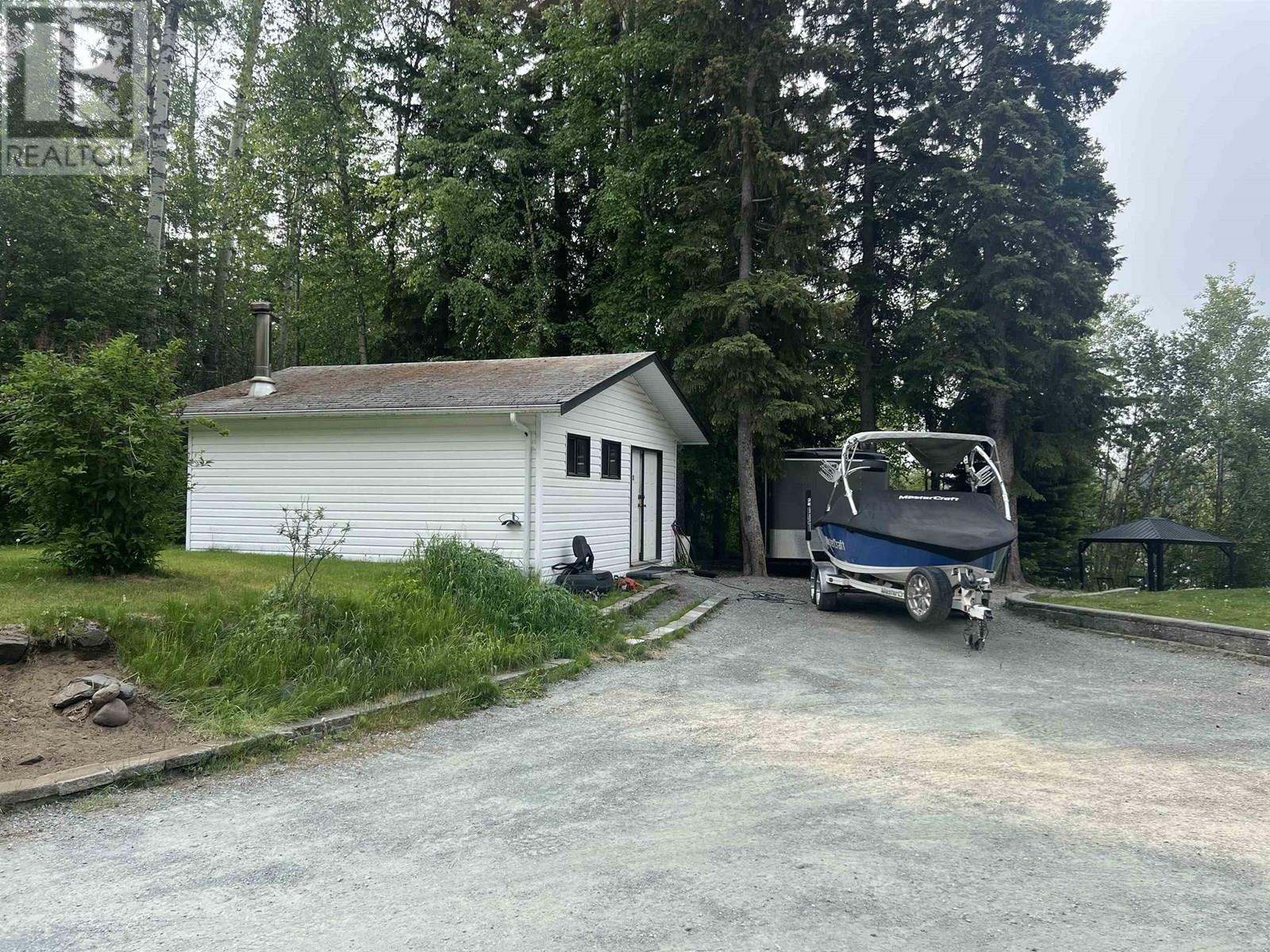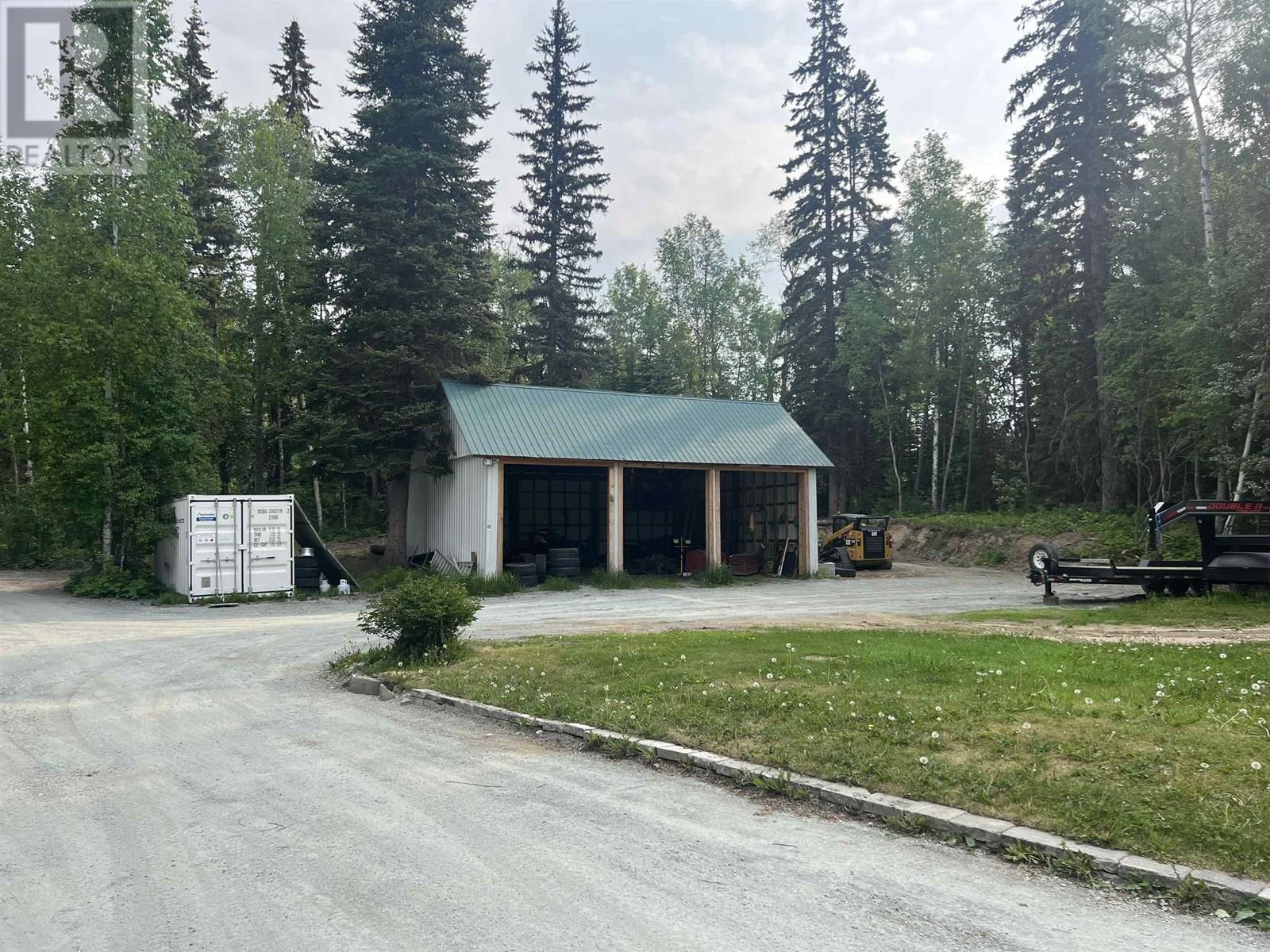3 Bedroom
3 Bathroom
2893 sqft
Fireplace
Hot Water
Waterfront
Acreage
$1,099,990
* PREC - Personal Real Estate Corporation. Looking for a stunning lake view, over an acre of privacy, room for toys and a large house with room for the family???? If that is your wants list then 13010 Lakeside Drive is officially on your must-see list. Deep water access off the doc, stunning covered hot tub a deck area, large pole barn, tons of parking, air conditioning, a 20x20 tool shed, extensive landscaping and a gentle slope to the water, a massive primary bedroom with amazing lake view.... There is too much to list and property like this on the lake does not come up very often. All measurements are approximate, buyer to verify if deemed important. (id:5136)
Property Details
|
MLS® Number
|
R3014526 |
|
Property Type
|
Single Family |
|
Structure
|
Workshop |
|
WaterFrontType
|
Waterfront |
Building
|
BathroomTotal
|
3 |
|
BedroomsTotal
|
3 |
|
Appliances
|
Washer, Dryer, Refrigerator, Stove, Dishwasher |
|
BasementDevelopment
|
Finished |
|
BasementType
|
N/a (finished) |
|
ConstructedDate
|
1994 |
|
ConstructionStyleAttachment
|
Detached |
|
ExteriorFinish
|
Vinyl Siding |
|
FireplacePresent
|
Yes |
|
FireplaceTotal
|
2 |
|
FoundationType
|
Concrete Perimeter |
|
HeatingFuel
|
Natural Gas |
|
HeatingType
|
Hot Water |
|
RoofMaterial
|
Asphalt Shingle |
|
RoofStyle
|
Conventional |
|
StoriesTotal
|
3 |
|
SizeInterior
|
2893 Sqft |
|
Type
|
House |
Parking
Land
|
Acreage
|
Yes |
|
SizeIrregular
|
1.14 |
|
SizeTotal
|
1.14 Ac |
|
SizeTotalText
|
1.14 Ac |
Rooms
| Level |
Type |
Length |
Width |
Dimensions |
|
Above |
Bedroom 2 |
12 ft ,9 in |
11 ft ,6 in |
12 ft ,9 in x 11 ft ,6 in |
|
Above |
Primary Bedroom |
22 ft ,6 in |
15 ft ,3 in |
22 ft ,6 in x 15 ft ,3 in |
|
Lower Level |
Recreational, Games Room |
14 ft ,8 in |
24 ft ,1 in |
14 ft ,8 in x 24 ft ,1 in |
|
Lower Level |
Utility Room |
13 ft ,1 in |
11 ft ,3 in |
13 ft ,1 in x 11 ft ,3 in |
|
Lower Level |
Bedroom 3 |
11 ft ,2 in |
10 ft ,1 in |
11 ft ,2 in x 10 ft ,1 in |
|
Main Level |
Foyer |
9 ft ,6 in |
9 ft ,1 in |
9 ft ,6 in x 9 ft ,1 in |
|
Main Level |
Office |
13 ft ,1 in |
11 ft ,9 in |
13 ft ,1 in x 11 ft ,9 in |
|
Main Level |
Family Room |
13 ft ,1 in |
14 ft ,2 in |
13 ft ,1 in x 14 ft ,2 in |
|
Main Level |
Dining Room |
15 ft ,2 in |
11 ft ,7 in |
15 ft ,2 in x 11 ft ,7 in |
|
Main Level |
Kitchen |
10 ft ,1 in |
10 ft ,1 in |
10 ft ,1 in x 10 ft ,1 in |
https://www.realtor.ca/real-estate/28455070/13010-lakeside-drive-prince-george






