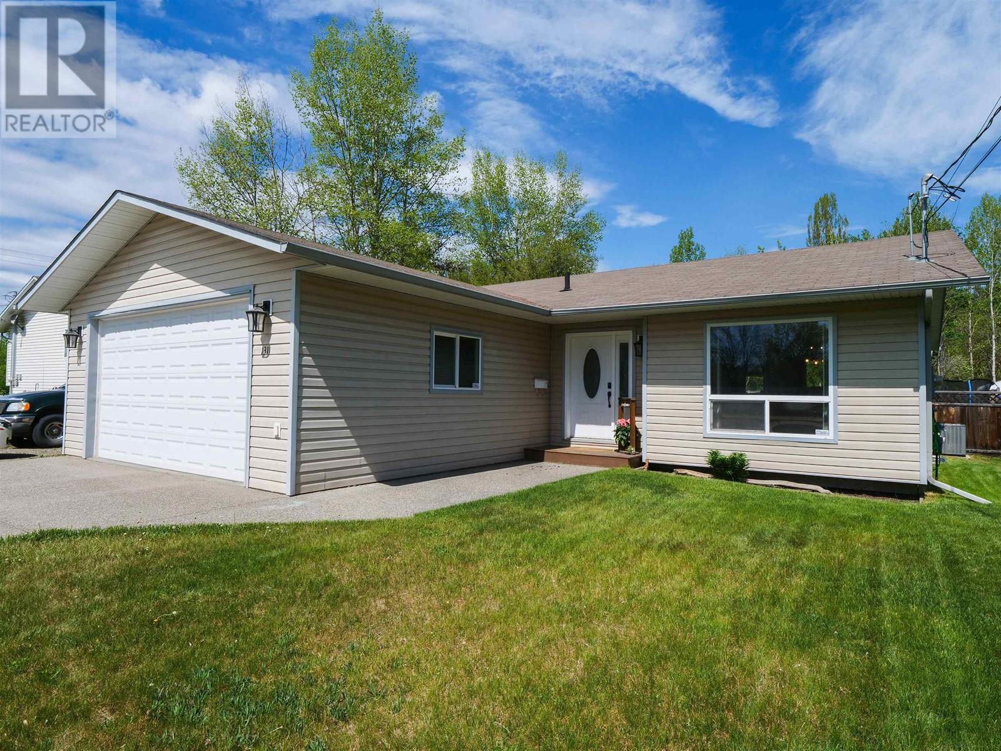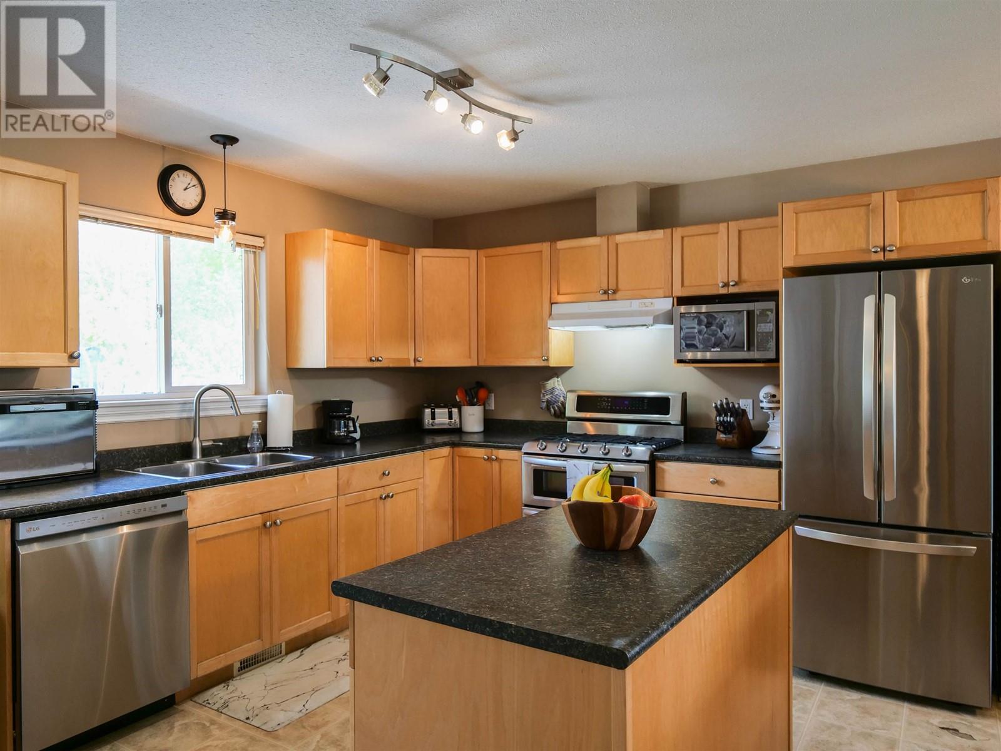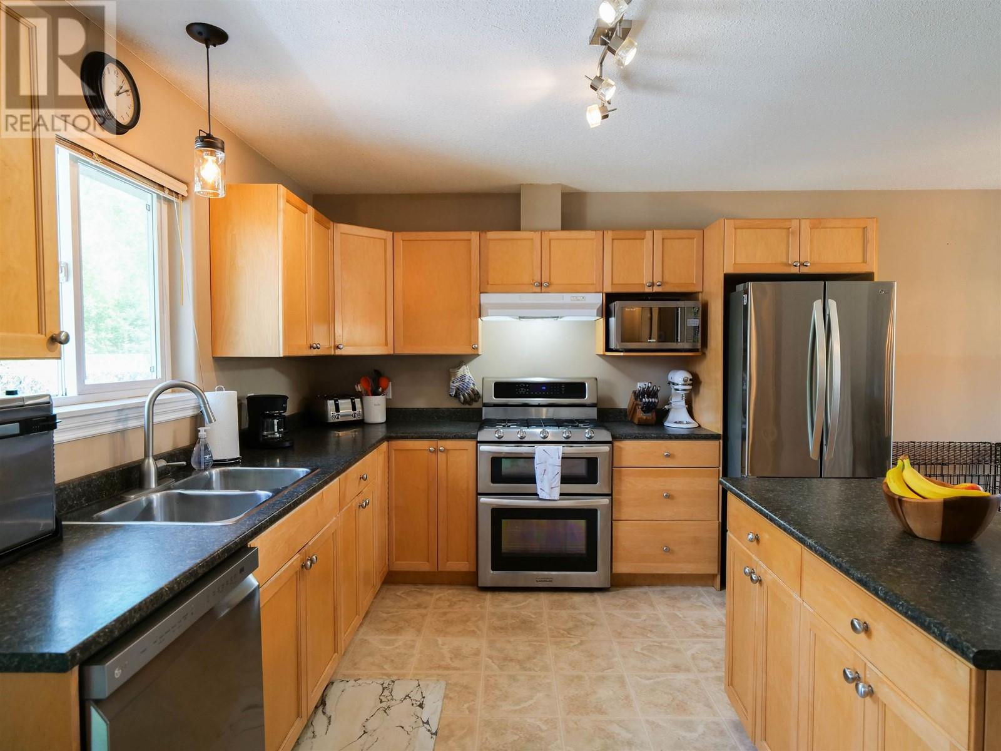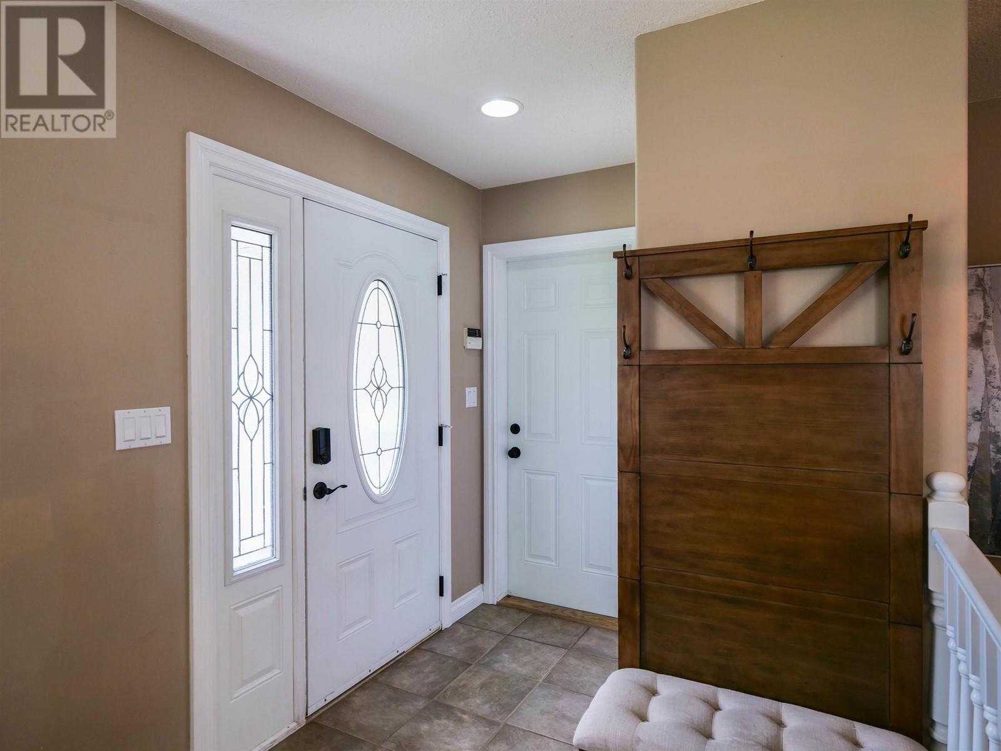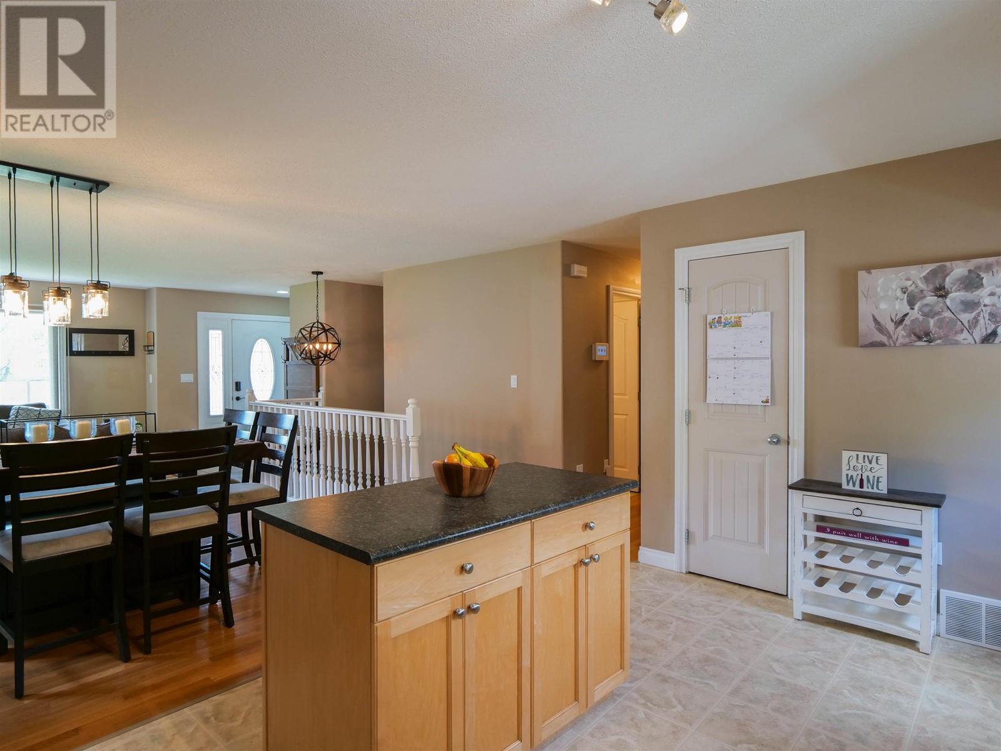4 Bedroom
3 Bathroom
2202 sqft
Forced Air
$524,900
* PREC - Personal Real Estate Corporation. Welcome to 1311 Nason Street – a bright, modern family home in a great location near the college, river, and trails! This open-concept rancher features 3 bedrooms and 2 bathrooms on the main level, including a 3-piece ensuite off the spacious primary. The kitchen offers stainless steel appliances, gas stove, pantry, and a large island—perfect for entertaining. Downstairs you’ll find a 4th bedroom, full bathroom, rec room, and a partially finished area ready for your ideas. Big windows bring in tons of natural light, and stylish modern touches are found throughout. Step outside to enjoy a fully fenced backyard, large deck, and built-in sunken hot tub. Double garage and exposed aggregate driveway add convenience and curb appeal. A solid, comfortable home with room to grow—don't miss this one (id:5136)
Property Details
|
MLS® Number
|
R3003628 |
|
Property Type
|
Single Family |
Building
|
BathroomTotal
|
3 |
|
BedroomsTotal
|
4 |
|
Appliances
|
Washer, Dryer, Refrigerator, Stove, Dishwasher, Hot Tub |
|
BasementDevelopment
|
Partially Finished |
|
BasementType
|
Full (partially Finished) |
|
ConstructedDate
|
2007 |
|
ConstructionStyleAttachment
|
Detached |
|
ExteriorFinish
|
Vinyl Siding |
|
FoundationType
|
Concrete Perimeter |
|
HeatingFuel
|
Natural Gas |
|
HeatingType
|
Forced Air |
|
RoofMaterial
|
Asphalt Shingle |
|
RoofStyle
|
Conventional |
|
StoriesTotal
|
2 |
|
SizeInterior
|
2202 Sqft |
|
Type
|
House |
|
UtilityWater
|
Municipal Water |
Parking
Land
|
Acreage
|
No |
|
SizeIrregular
|
8890 |
|
SizeTotal
|
8890 Sqft |
|
SizeTotalText
|
8890 Sqft |
Rooms
| Level |
Type |
Length |
Width |
Dimensions |
|
Basement |
Living Room |
21 ft ,8 in |
16 ft ,8 in |
21 ft ,8 in x 16 ft ,8 in |
|
Basement |
Laundry Room |
21 ft ,3 in |
29 ft ,1 in |
21 ft ,3 in x 29 ft ,1 in |
|
Basement |
Bedroom 4 |
11 ft ,5 in |
8 ft ,9 in |
11 ft ,5 in x 8 ft ,9 in |
|
Main Level |
Living Room |
16 ft ,2 in |
22 ft ,5 in |
16 ft ,2 in x 22 ft ,5 in |
|
Main Level |
Kitchen |
14 ft |
9 ft ,2 in |
14 ft x 9 ft ,2 in |
|
Main Level |
Primary Bedroom |
12 ft ,5 in |
14 ft |
12 ft ,5 in x 14 ft |
|
Main Level |
Bedroom 2 |
9 ft ,1 in |
9 ft ,2 in |
9 ft ,1 in x 9 ft ,2 in |
|
Main Level |
Bedroom 3 |
9 ft |
12 ft ,4 in |
9 ft x 12 ft ,4 in |
https://www.realtor.ca/real-estate/28322464/1311-nason-street-quesnel

