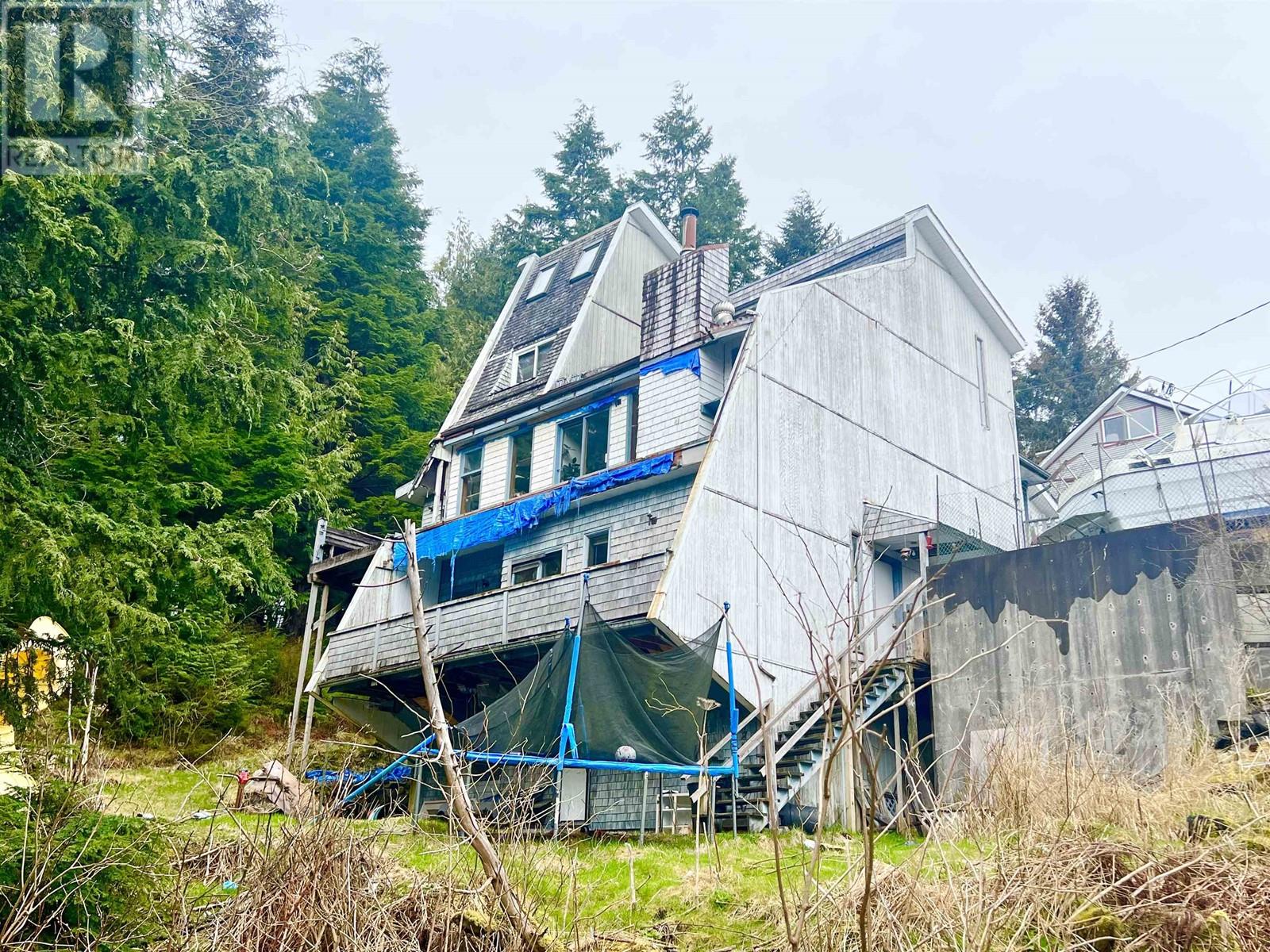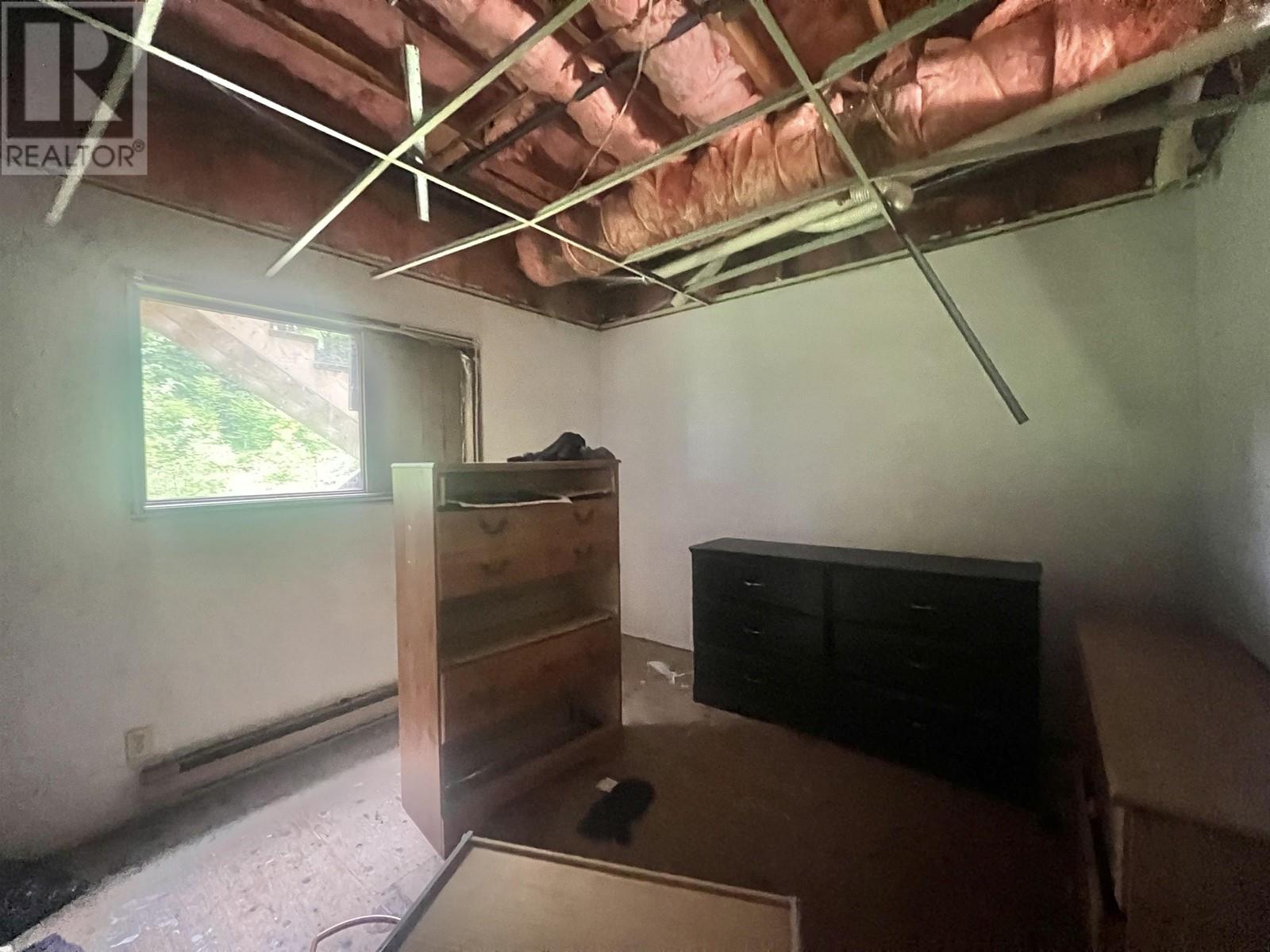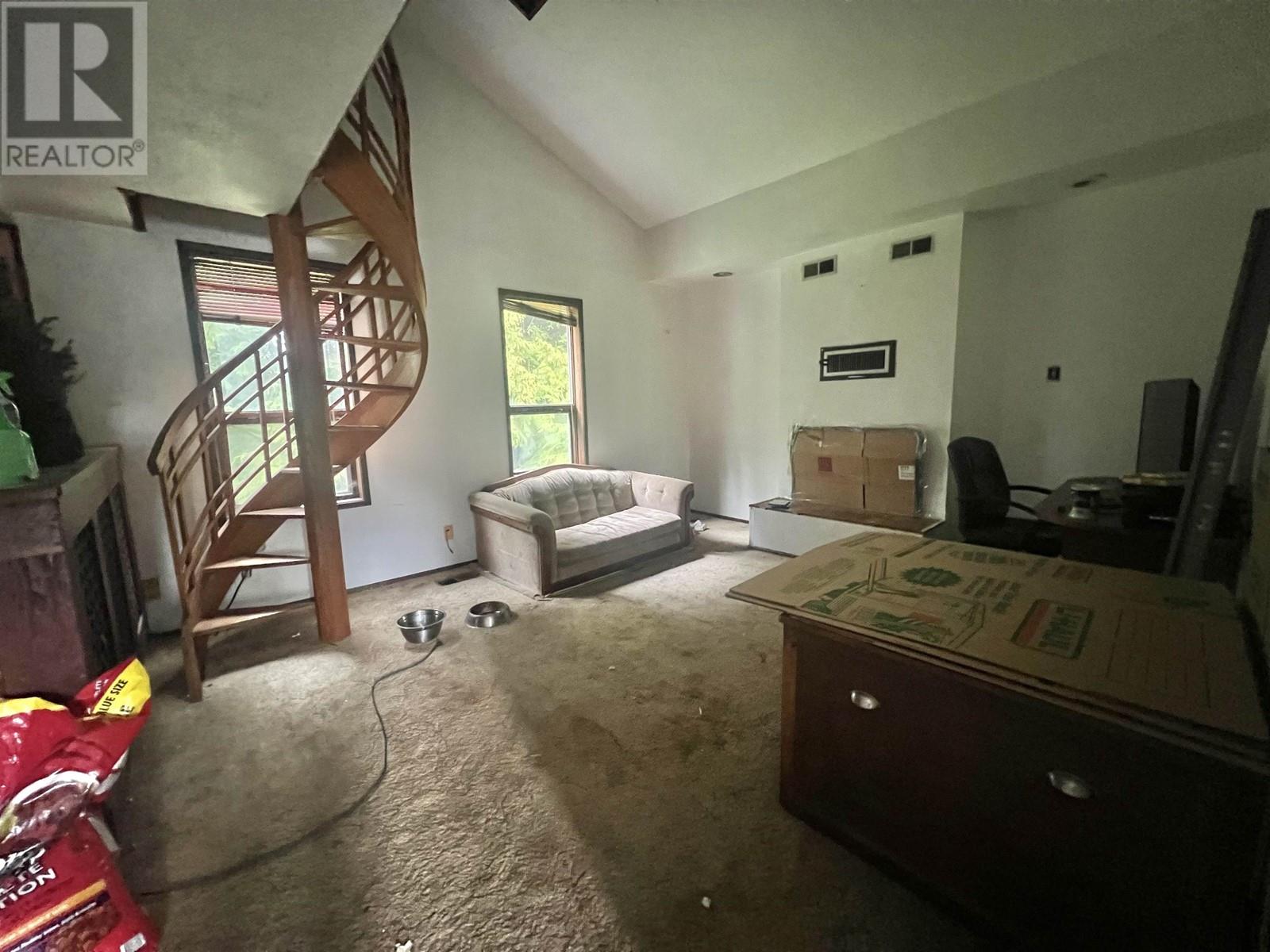1311 Pigott Avenue Prince Rupert, British Columbia V8J 2E1
6 Bedroom
1 Bathroom
2844 sqft
Forced Air
$299,000
* PREC - Personal Real Estate Corporation. There is so much potential with this large custom built home at the end of a cul de sac. Off street parking and views looking towards the ocean and the mountains are just a couple features it has to offer. (id:5136)
Property Details
| MLS® Number | R3001127 |
| Property Type | Single Family |
Building
| BathroomTotal | 1 |
| BedroomsTotal | 6 |
| BasementType | Full |
| ConstructedDate | 1980 |
| ConstructionStyleAttachment | Detached |
| ExteriorFinish | Wood |
| FoundationType | Concrete Perimeter |
| HeatingFuel | Electric |
| HeatingType | Forced Air |
| RoofMaterial | Asphalt Shingle |
| RoofStyle | Conventional |
| StoriesTotal | 4 |
| SizeInterior | 2844 Sqft |
| Type | House |
| UtilityWater | Municipal Water |
Parking
| Garage | 1 |
Land
| Acreage | No |
| SizeIrregular | 8159 |
| SizeTotal | 8159 Sqft |
| SizeTotalText | 8159 Sqft |
Rooms
| Level | Type | Length | Width | Dimensions |
|---|---|---|---|---|
| Above | Primary Bedroom | 14 ft | 17 ft | 14 ft x 17 ft |
| Above | Bedroom 4 | 8 ft | 11 ft | 8 ft x 11 ft |
| Above | Den | 6 ft | 8 ft | 6 ft x 8 ft |
| Basement | Storage | 40 ft | 20 ft | 40 ft x 20 ft |
| Lower Level | Bedroom 5 | 9 ft ,1 in | 9 ft | 9 ft ,1 in x 9 ft |
| Lower Level | Bedroom 6 | 9 ft | 10 ft | 9 ft x 10 ft |
| Lower Level | Living Room | 13 ft | 12 ft | 13 ft x 12 ft |
| Lower Level | Kitchen | 8 ft | 10 ft | 8 ft x 10 ft |
| Main Level | Bedroom 2 | 10 ft | 10 ft | 10 ft x 10 ft |
| Main Level | Living Room | 13 ft | 16 ft | 13 ft x 16 ft |
| Main Level | Kitchen | 10 ft | 9 ft | 10 ft x 9 ft |
| Main Level | Dining Room | 11 ft | 15 ft | 11 ft x 15 ft |
| Main Level | Family Room | 15 ft | 19 ft | 15 ft x 19 ft |
| Main Level | Bedroom 3 | 11 ft | 12 ft | 11 ft x 12 ft |
| Upper Level | Loft | 8 ft | 8 ft | 8 ft x 8 ft |
https://www.realtor.ca/real-estate/28293889/1311-pigott-avenue-prince-rupert
Interested?
Contact us for more information



































