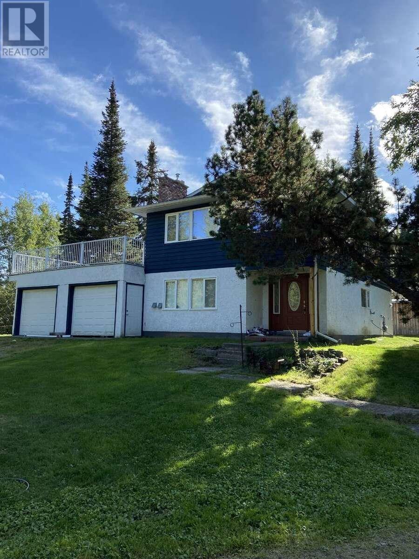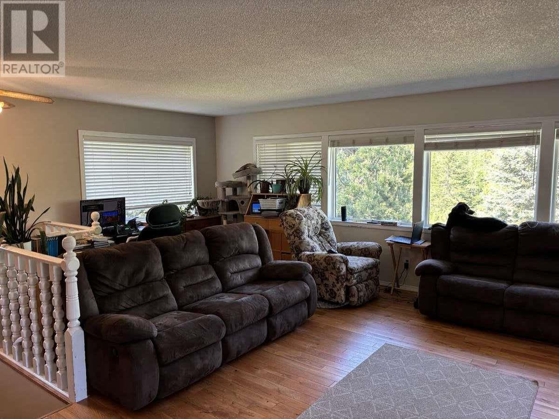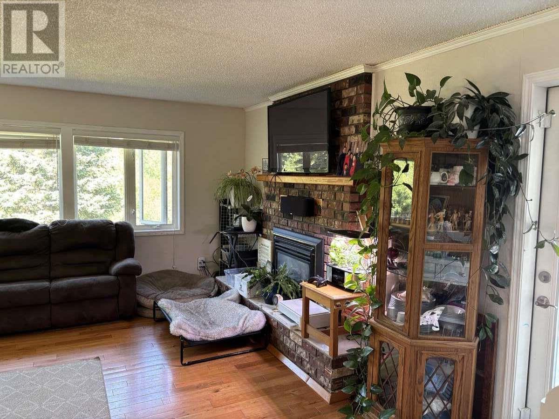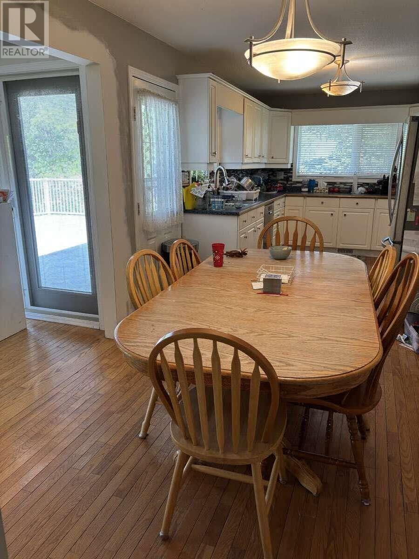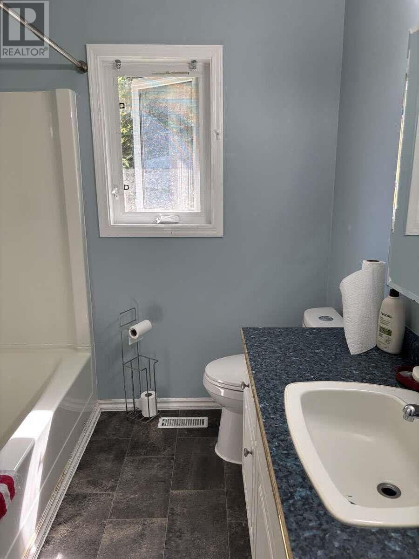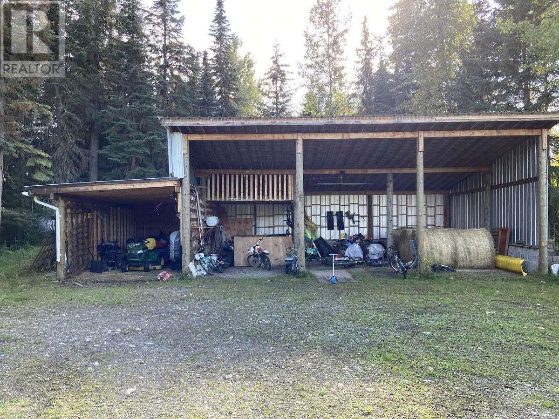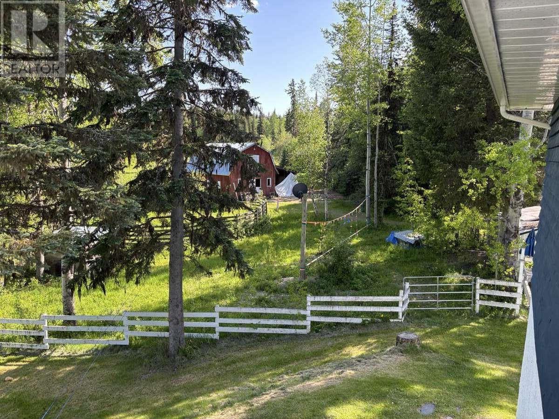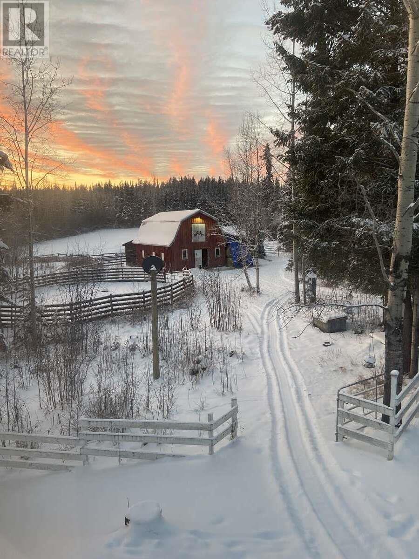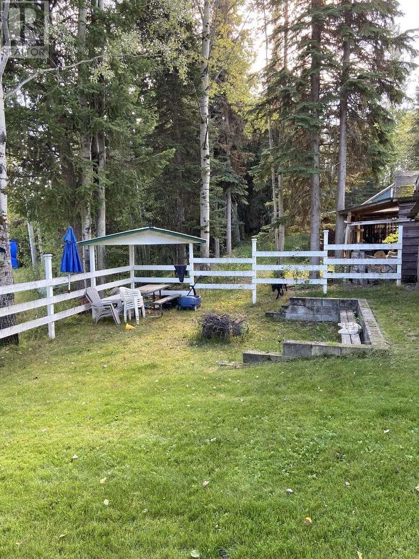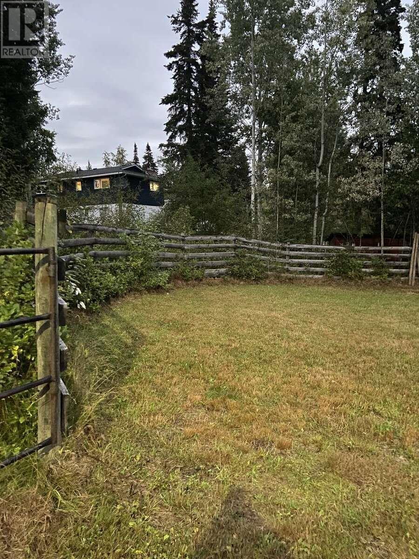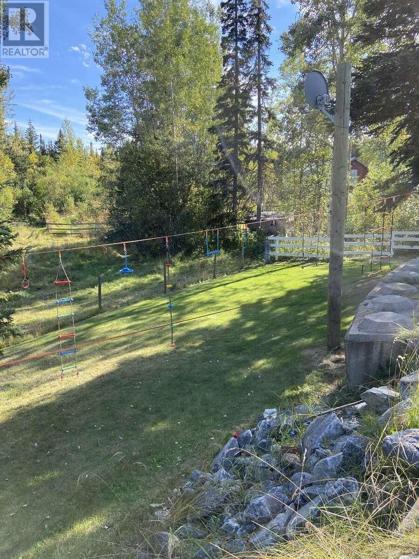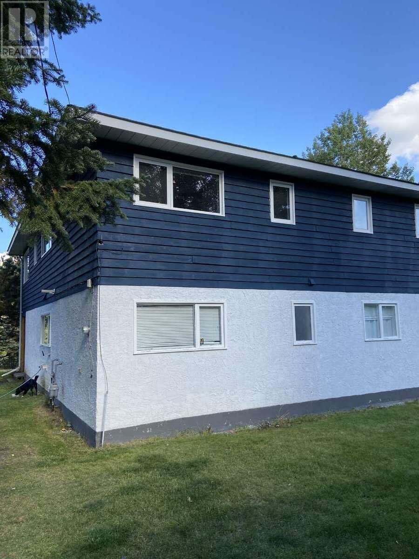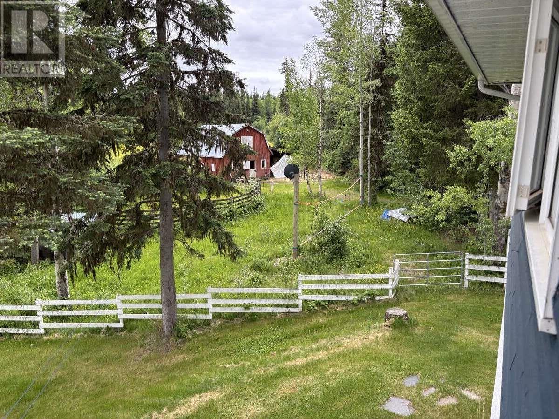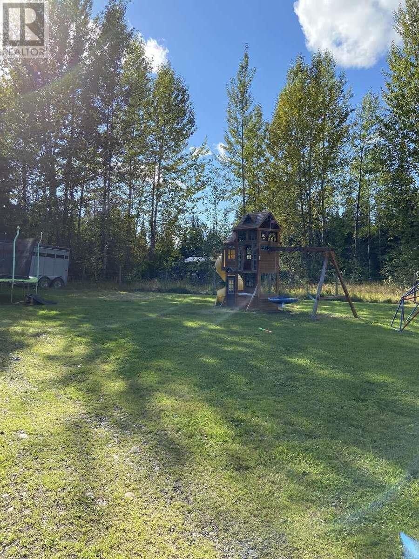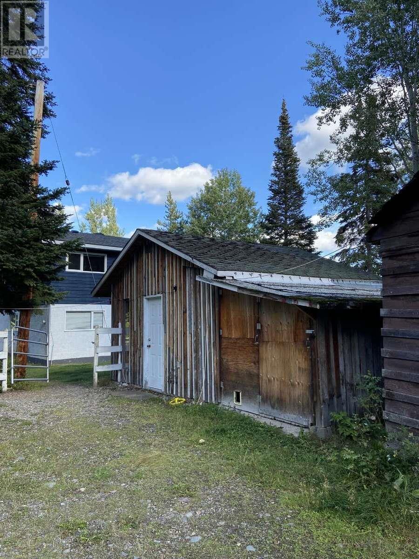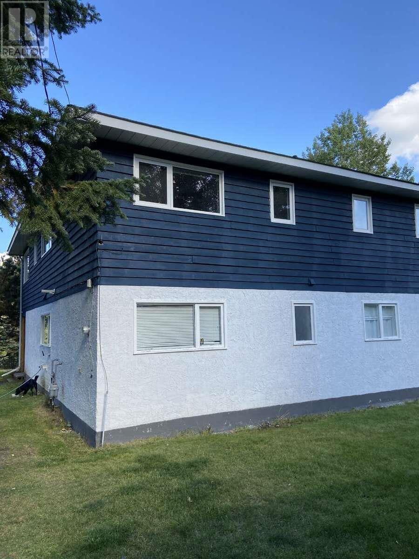4 Bedroom
3 Bathroom
2480 sqft
Fireplace
Forced Air
Acreage
$694,900
For more information, click the Brochure button. 4 Bedroom / 3 Bath Home on 5.8 acres with horse pasture and outbuildings with power. Fenced and cross-fenced for horses with ample hay storage, three horse stalls, tack room, power, and running water in the 30' x 24' Barn. Pole shed and double garage for your ATVs and Snowmobiles. Ride your horses, ATVs, motorbikes, or snowmobiles on the endless Tabor Mountain Trails accessed from the Snowmobile Clubhouse just 1km away. Enjoy your natural gas BBQ on the nearly 600 square ft deck. Located just 8 km to Buckhorn Elementary on an established school bus route and 24 km to SOF and the Pine Centre Mall. All measurements are approximate. (id:5136)
Property Details
|
MLS® Number
|
R3014652 |
|
Property Type
|
Single Family |
Building
|
BathroomTotal
|
3 |
|
BedroomsTotal
|
4 |
|
Amenities
|
Fireplace(s) |
|
Appliances
|
Washer, Dryer, Refrigerator, Stove, Dishwasher, Range |
|
BasementDevelopment
|
Finished |
|
BasementType
|
N/a (finished) |
|
ConstructedDate
|
1979 |
|
ConstructionStyleAttachment
|
Detached |
|
ExteriorFinish
|
Wood |
|
FireProtection
|
Smoke Detectors |
|
FireplacePresent
|
Yes |
|
FireplaceTotal
|
2 |
|
Fixture
|
Drapes/window Coverings |
|
FoundationType
|
Concrete Perimeter |
|
HeatingFuel
|
Natural Gas |
|
HeatingType
|
Forced Air |
|
RoofMaterial
|
Asphalt Shingle |
|
RoofStyle
|
Conventional |
|
StoriesTotal
|
2 |
|
SizeInterior
|
2480 Sqft |
|
Type
|
House |
|
UtilityWater
|
Drilled Well |
Parking
Land
|
Acreage
|
Yes |
|
SizeIrregular
|
252648 |
|
SizeTotal
|
252648 Sqft |
|
SizeTotalText
|
252648 Sqft |
Rooms
| Level |
Type |
Length |
Width |
Dimensions |
|
Above |
Living Room |
22 ft ,6 in |
19 ft |
22 ft ,6 in x 19 ft |
|
Above |
Kitchen |
14 ft |
9 ft ,4 in |
14 ft x 9 ft ,4 in |
|
Above |
Dining Room |
9 ft ,4 in |
8 ft |
9 ft ,4 in x 8 ft |
|
Above |
Primary Bedroom |
14 ft ,6 in |
10 ft ,8 in |
14 ft ,6 in x 10 ft ,8 in |
|
Above |
Bedroom 2 |
10 ft ,5 in |
9 ft |
10 ft ,5 in x 9 ft |
|
Above |
Bedroom 3 |
10 ft ,9 in |
9 ft |
10 ft ,9 in x 9 ft |
|
Main Level |
Family Room |
28 ft ,6 in |
12 ft |
28 ft ,6 in x 12 ft |
|
Main Level |
Bedroom 4 |
13 ft ,1 in |
10 ft ,1 in |
13 ft ,1 in x 10 ft ,1 in |
|
Main Level |
Mud Room |
10 ft ,4 in |
9 ft |
10 ft ,4 in x 9 ft |
|
Main Level |
Laundry Room |
24 ft |
9 ft |
24 ft x 9 ft |
https://www.realtor.ca/real-estate/28455307/13150-scott-road-prince-george

