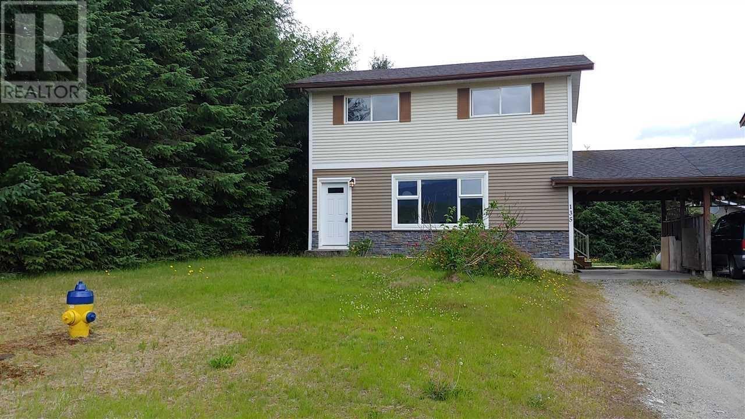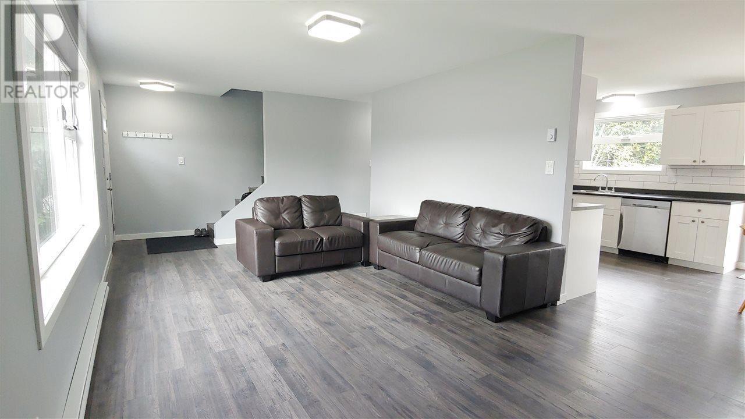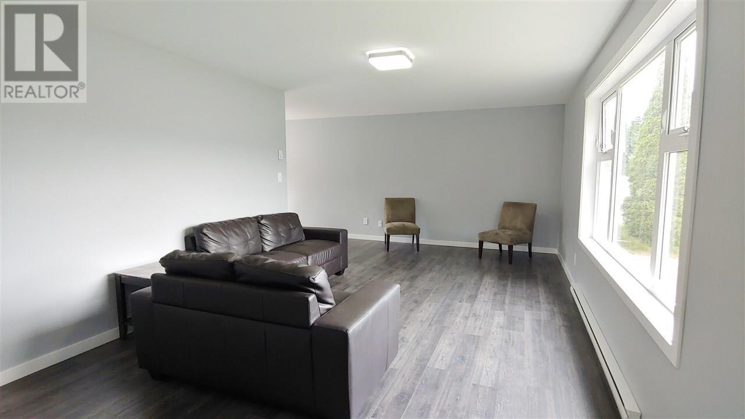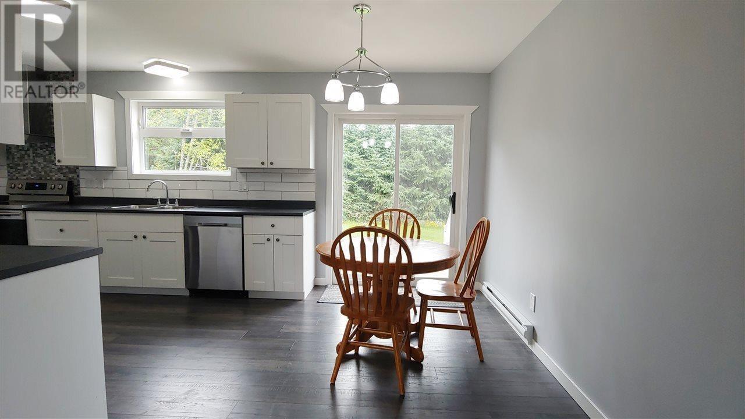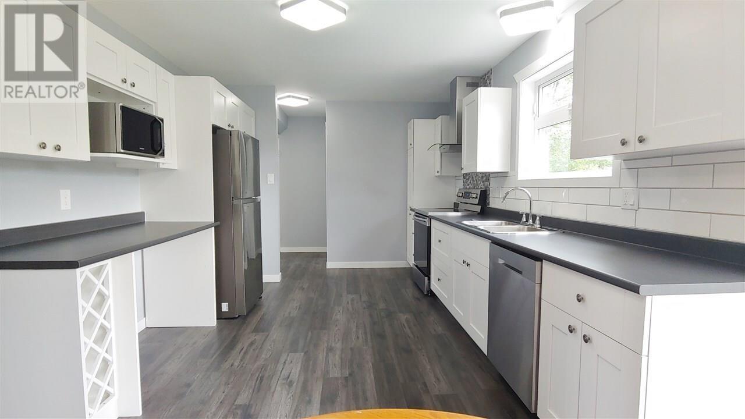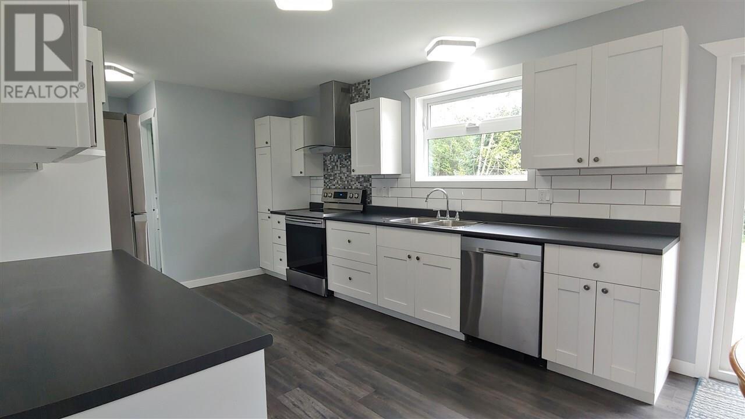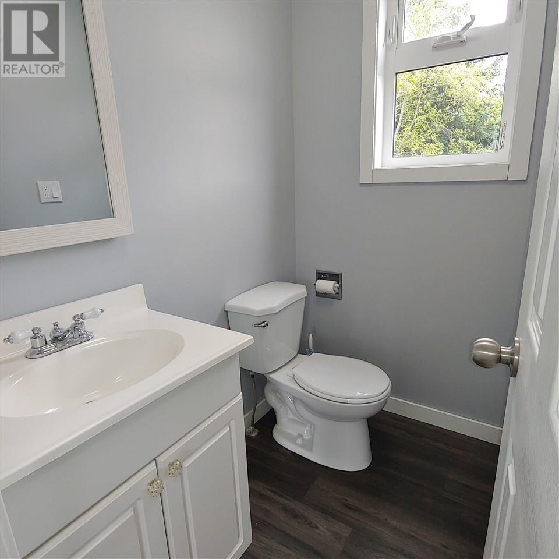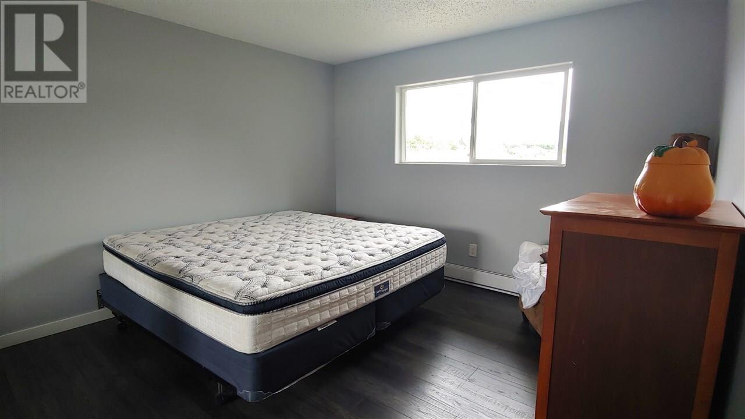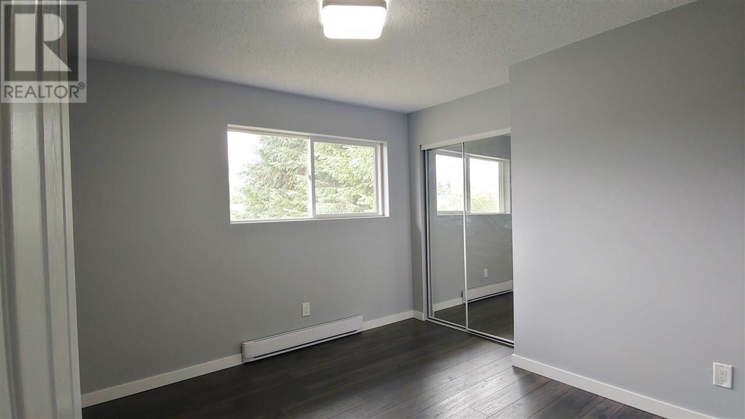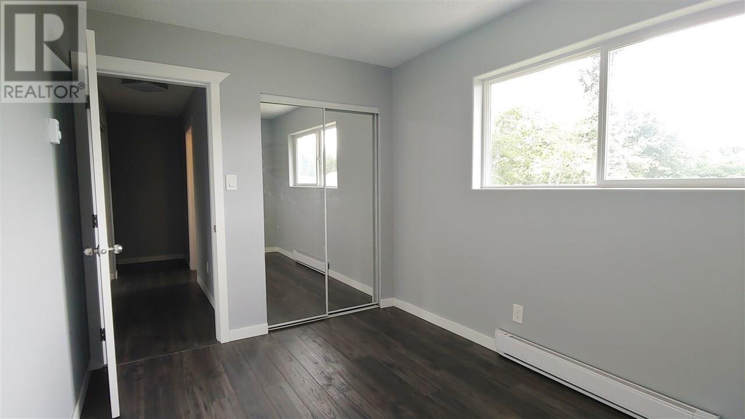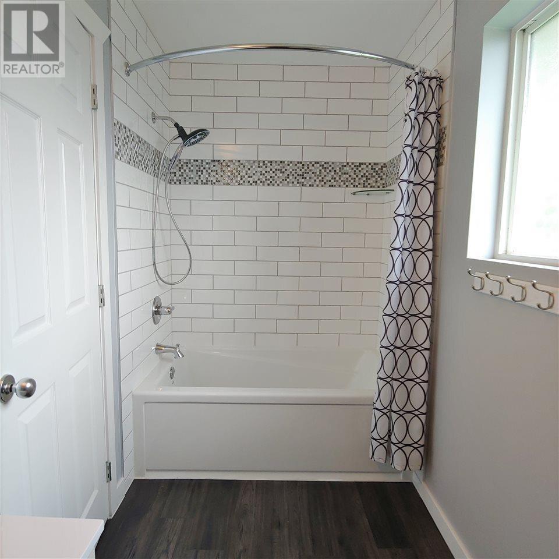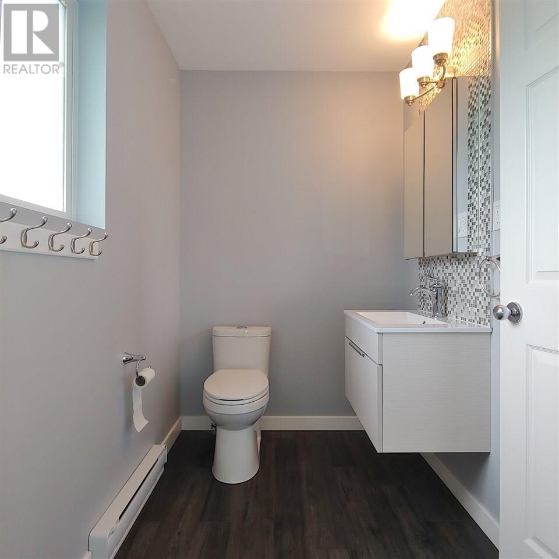135 Baxter Avenue Kitimat, British Columbia V8C 2P2
3 Bedroom
2 Bathroom
1324 sqft
Baseboard Heaters
$349,900
This tastefully updated 2 storey home is a fantastic property for your growing family! With 3 bedrooms and 1.5 bathrooms and a full unfinished basement there is just enough space for everyone to have some room. A large back deck looks over the yard with access out through a sliding glass patio door from the dining area. Homes like this don't come around often. (id:5136)
Property Details
| MLS® Number | R3002667 |
| Property Type | Single Family |
| ViewType | Mountain View |
Building
| BathroomTotal | 2 |
| BedroomsTotal | 3 |
| BasementType | Full |
| ConstructedDate | 1981 |
| ConstructionStyleAttachment | Detached |
| ExteriorFinish | Vinyl Siding |
| FoundationType | Concrete Perimeter |
| HeatingFuel | Electric |
| HeatingType | Baseboard Heaters |
| RoofMaterial | Asphalt Shingle |
| RoofStyle | Conventional |
| StoriesTotal | 3 |
| SizeInterior | 1324 Sqft |
| Type | House |
| UtilityWater | Municipal Water |
Parking
| Carport | |
| Open |
Land
| Acreage | No |
| SizeIrregular | 4121 |
| SizeTotal | 4121 Sqft |
| SizeTotalText | 4121 Sqft |
Rooms
| Level | Type | Length | Width | Dimensions |
|---|---|---|---|---|
| Above | Bedroom 2 | 10 ft ,9 in | 9 ft ,6 in | 10 ft ,9 in x 9 ft ,6 in |
| Above | Bedroom 3 | 11 ft ,1 in | 8 ft ,5 in | 11 ft ,1 in x 8 ft ,5 in |
| Above | Primary Bedroom | 11 ft ,1 in | 11 ft ,1 in | 11 ft ,1 in x 11 ft ,1 in |
| Main Level | Living Room | 21 ft ,9 in | 11 ft ,1 in | 21 ft ,9 in x 11 ft ,1 in |
| Main Level | Dining Room | 10 ft ,7 in | 8 ft | 10 ft ,7 in x 8 ft |
| Main Level | Kitchen | 13 ft | 10 ft ,1 in | 13 ft x 10 ft ,1 in |
https://www.realtor.ca/real-estate/28310239/135-baxter-avenue-kitimat
Interested?
Contact us for more information

