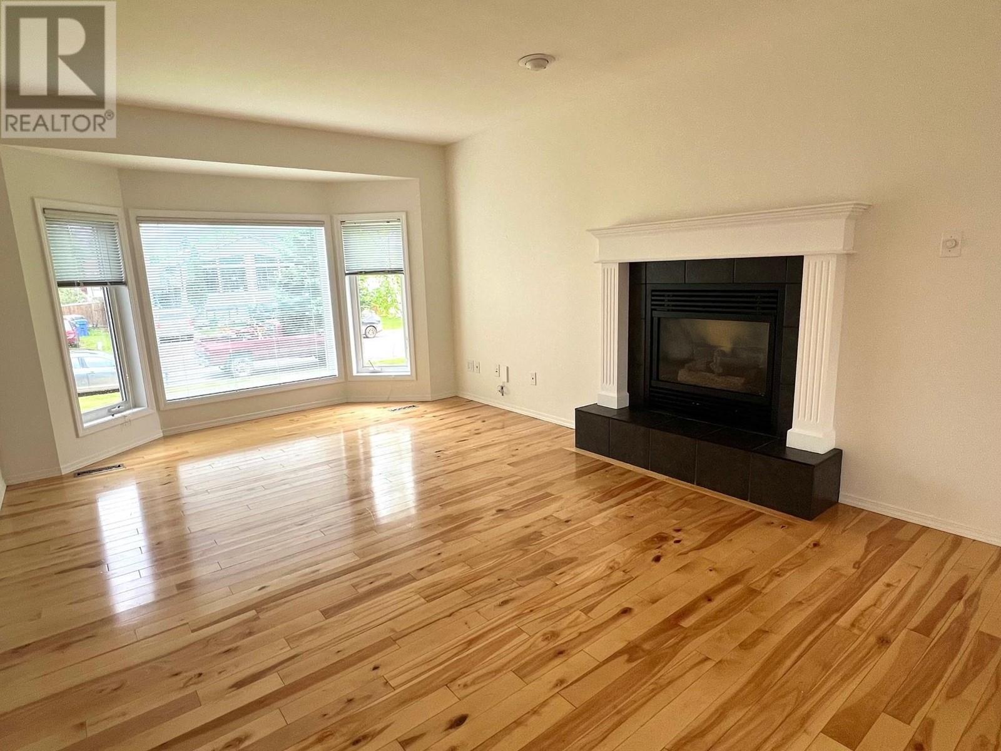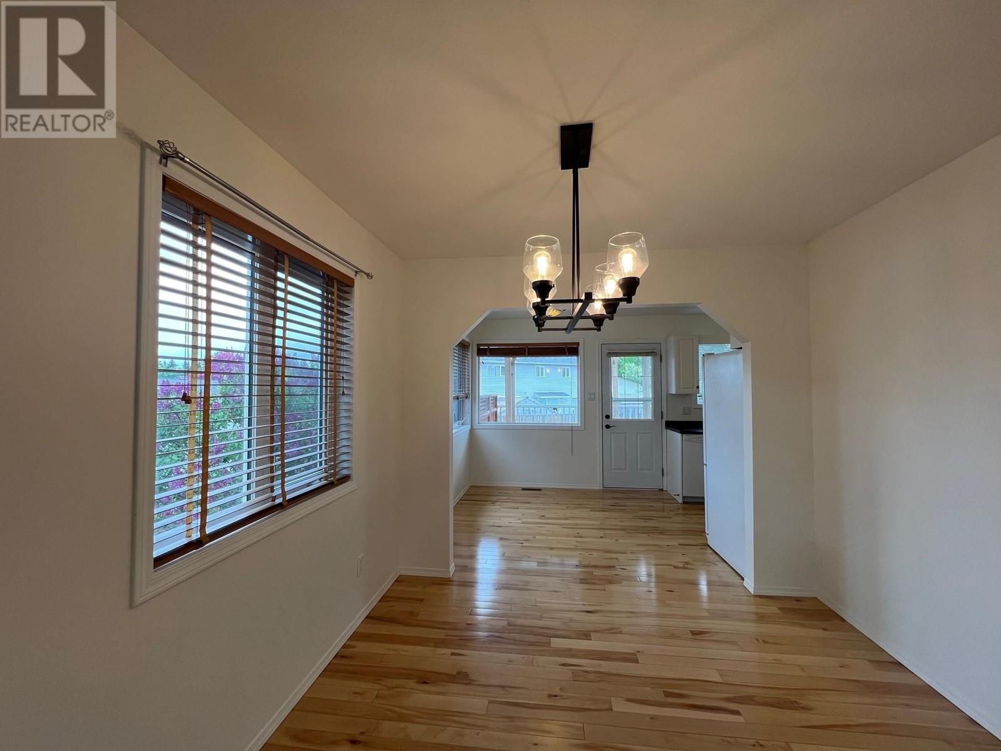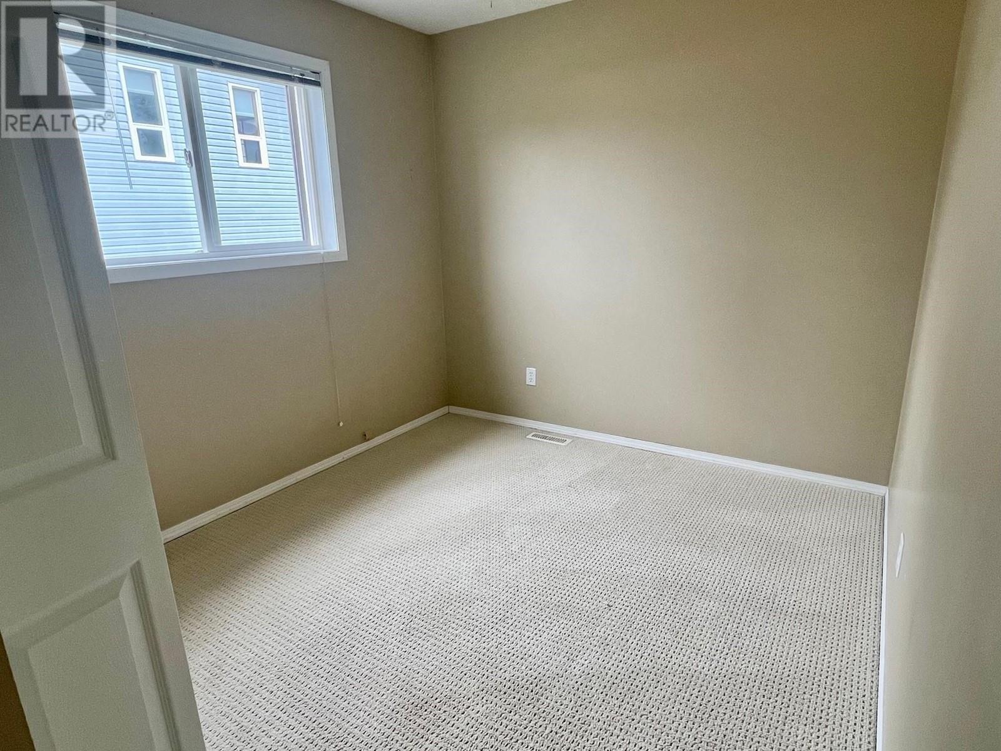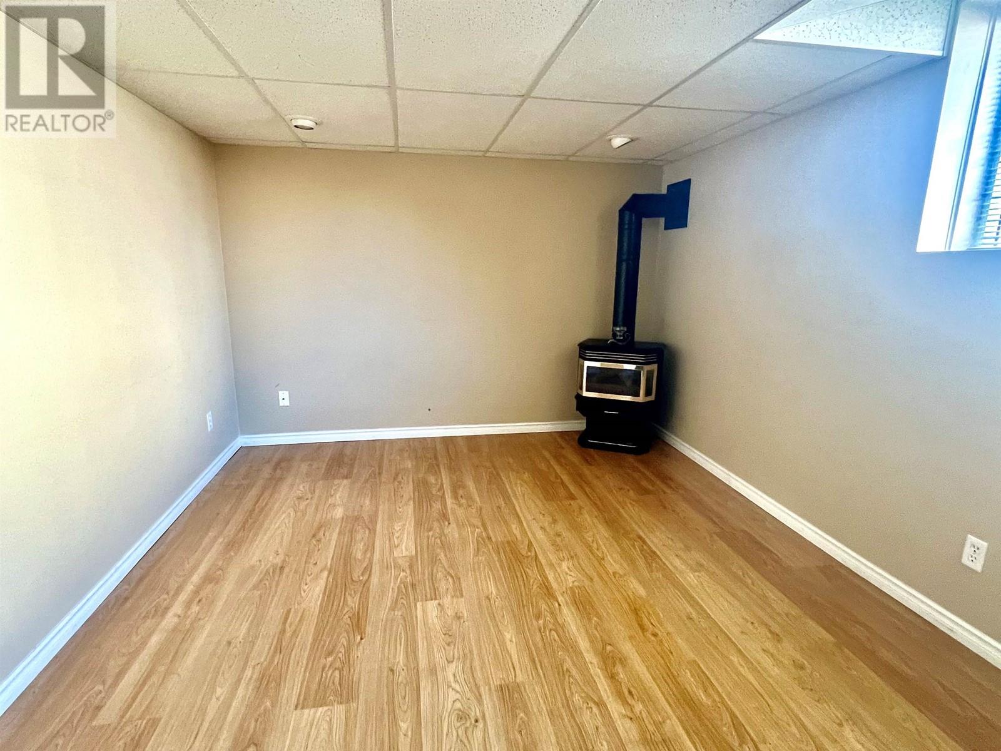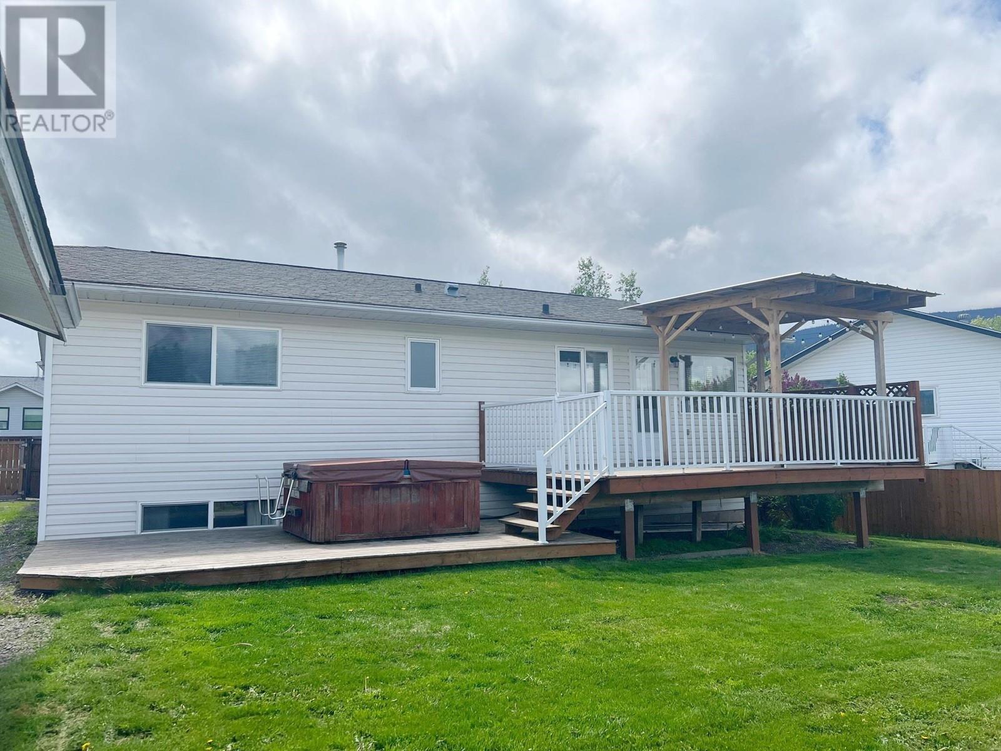5 Bedroom
3 Bathroom
2440 sqft
Fireplace
Forced Air
$659,000
Ground level entry 5 bedroom, 3 bath family home with attached double garage in Silver King sub. Freshly painted in the main areas. Birch hardwood flooring. Natural gas fireplace in living rm. 3 bedrooms on the main floor with 4-piece ensuite in Primary bedroom. 20' x 12' deck off the kitchen to a lower deck with hot tub.60 Gallon hot water tank. Nicely landscaped yard with a great view of Hudson Bay Mountain. Basement is fully finished & has suite potential. Rec room has cozy freestanding natural gas fireplace. Roof shingles on shop & house redone in 2012.Detached 12 x 22' workshop with overhead door, insulated & wired. Driveway and fenced area in front to park RV's, boats etc with large double gates for privacy. Quick possession is possible. (id:5136)
Property Details
|
MLS® Number
|
R3008866 |
|
Property Type
|
Single Family |
|
Structure
|
Workshop |
|
ViewType
|
Mountain View |
Building
|
BathroomTotal
|
3 |
|
BedroomsTotal
|
5 |
|
Appliances
|
Washer, Dryer, Refrigerator, Stove, Dishwasher |
|
BasementType
|
Full |
|
ConstructedDate
|
1993 |
|
ConstructionStyleAttachment
|
Detached |
|
ExteriorFinish
|
Vinyl Siding |
|
FireplacePresent
|
Yes |
|
FireplaceTotal
|
1 |
|
FoundationType
|
Concrete Perimeter |
|
HeatingFuel
|
Natural Gas |
|
HeatingType
|
Forced Air |
|
RoofMaterial
|
Asphalt Shingle |
|
RoofStyle
|
Conventional |
|
StoriesTotal
|
2 |
|
SizeInterior
|
2440 Sqft |
|
Type
|
House |
|
UtilityWater
|
Community Water System |
Parking
Land
|
Acreage
|
No |
|
SizeIrregular
|
8996 |
|
SizeTotal
|
8996 Sqft |
|
SizeTotalText
|
8996 Sqft |
Rooms
| Level |
Type |
Length |
Width |
Dimensions |
|
Basement |
Bedroom 4 |
13 ft |
11 ft ,7 in |
13 ft x 11 ft ,7 in |
|
Basement |
Bedroom 5 |
10 ft ,4 in |
12 ft |
10 ft ,4 in x 12 ft |
|
Basement |
Kitchen |
9 ft |
12 ft ,1 in |
9 ft x 12 ft ,1 in |
|
Basement |
Recreational, Games Room |
21 ft ,2 in |
9 ft ,2 in |
21 ft ,2 in x 9 ft ,2 in |
|
Main Level |
Living Room |
17 ft ,6 in |
11 ft ,6 in |
17 ft ,6 in x 11 ft ,6 in |
|
Main Level |
Kitchen |
9 ft |
10 ft ,2 in |
9 ft x 10 ft ,2 in |
|
Main Level |
Eating Area |
9 ft |
8 ft ,9 in |
9 ft x 8 ft ,9 in |
|
Main Level |
Dining Room |
10 ft |
9 ft ,8 in |
10 ft x 9 ft ,8 in |
|
Main Level |
Primary Bedroom |
11 ft |
12 ft |
11 ft x 12 ft |
|
Main Level |
Bedroom 2 |
8 ft ,8 in |
11 ft ,2 in |
8 ft ,8 in x 11 ft ,2 in |
|
Main Level |
Bedroom 3 |
8 ft ,1 in |
12 ft |
8 ft ,1 in x 12 ft |
https://www.realtor.ca/real-estate/28395157/1360-driftwood-crescent-crescent-smithers








