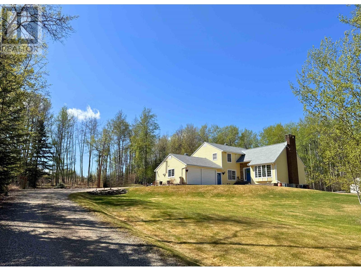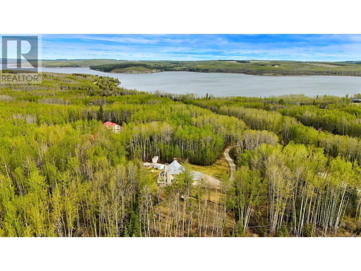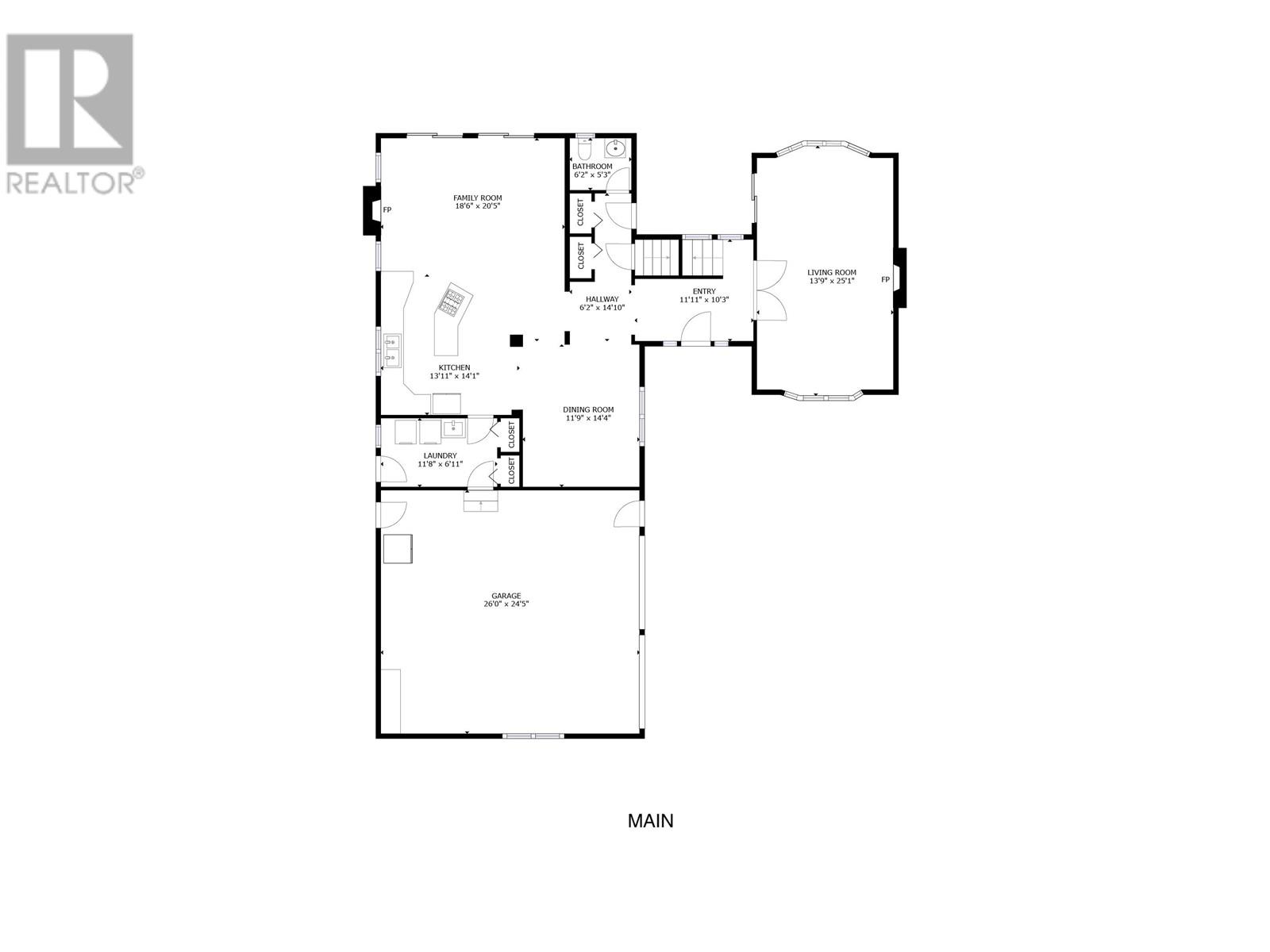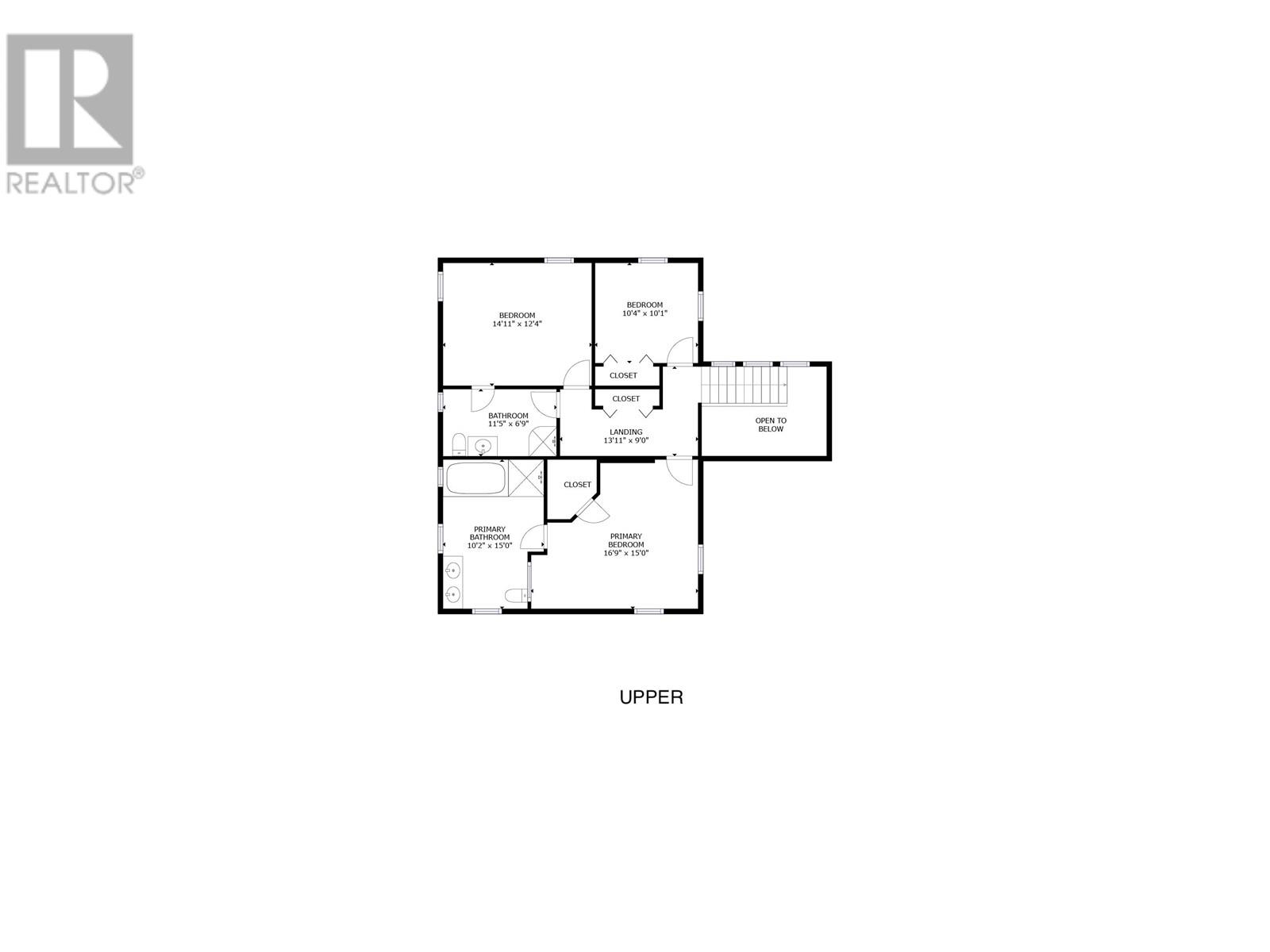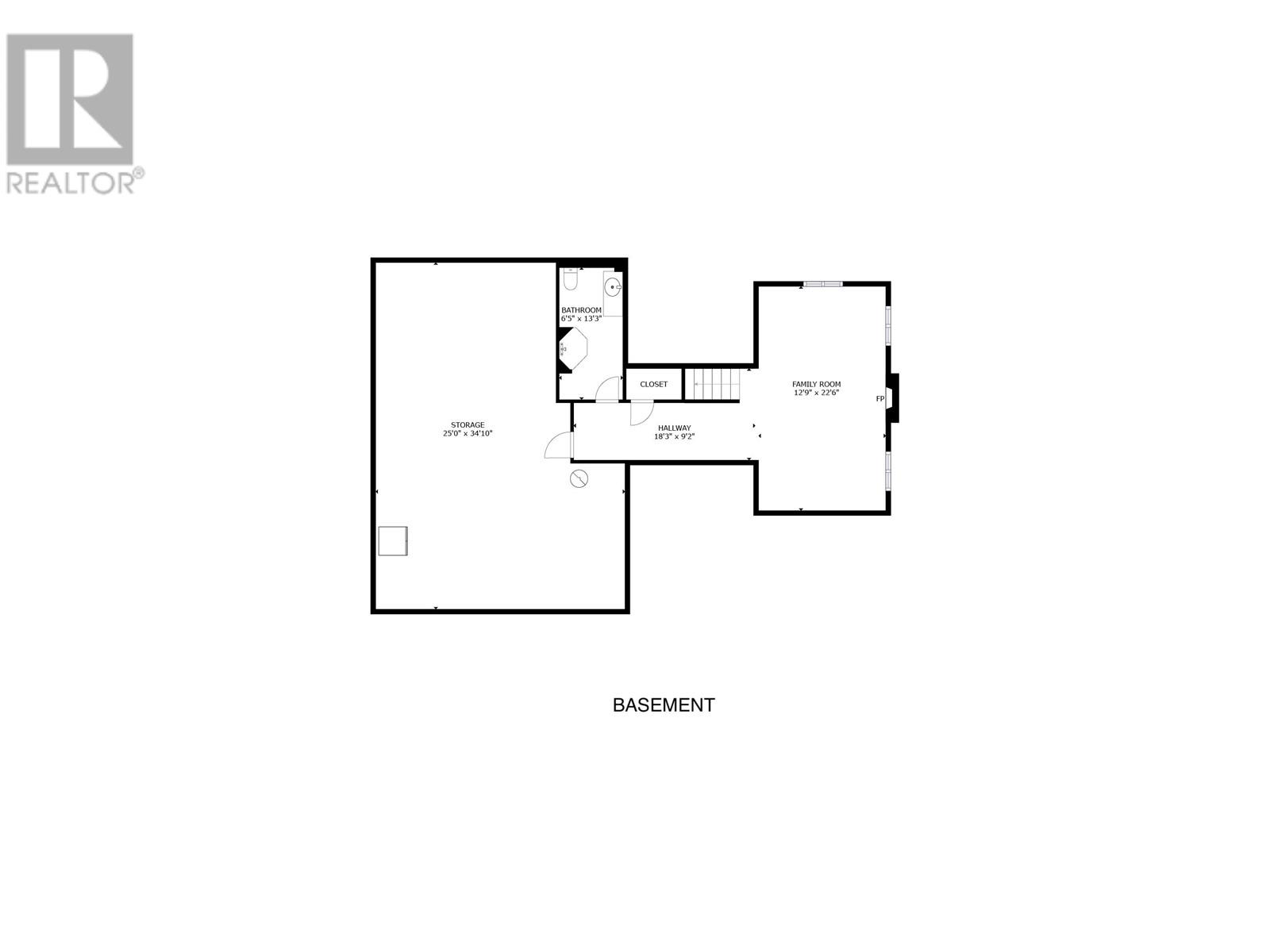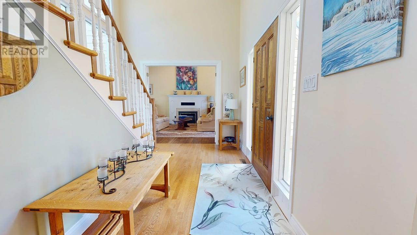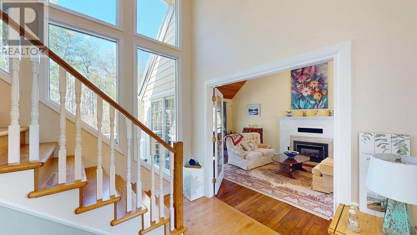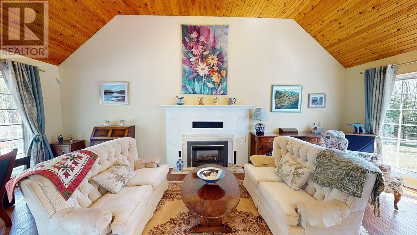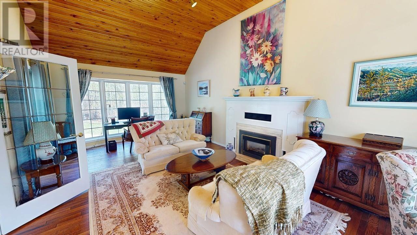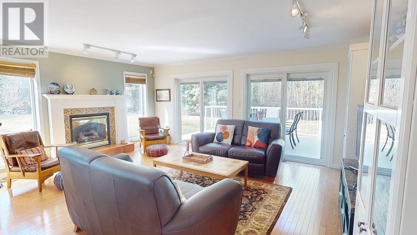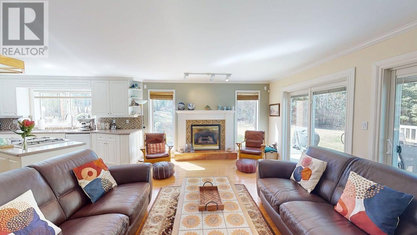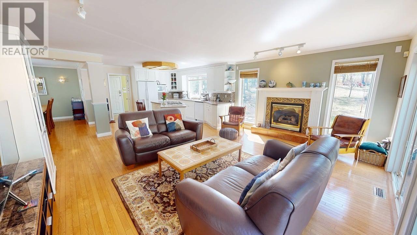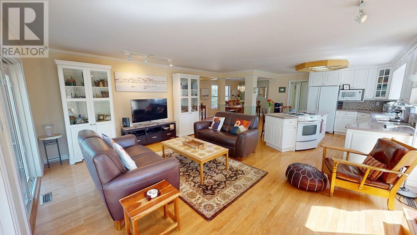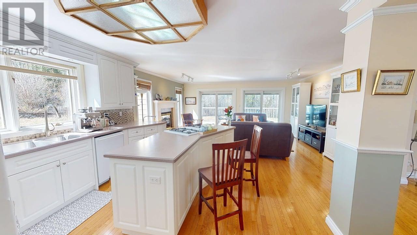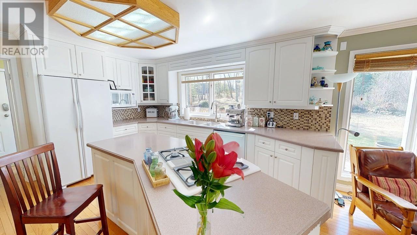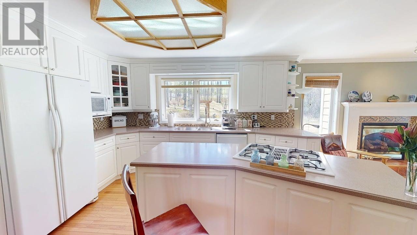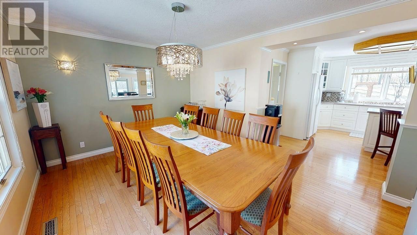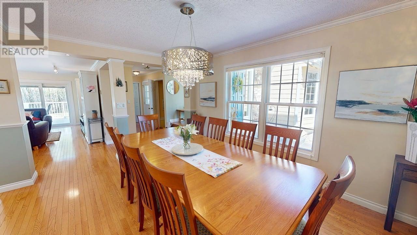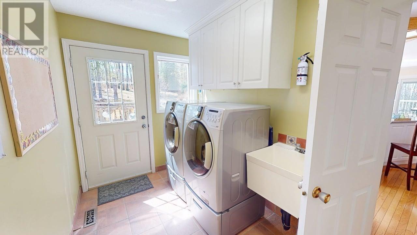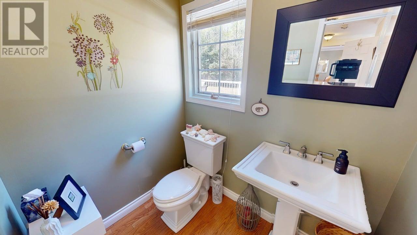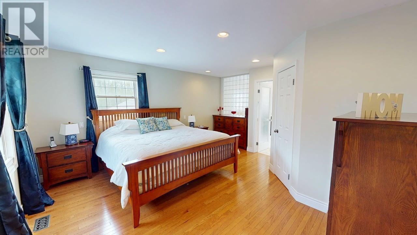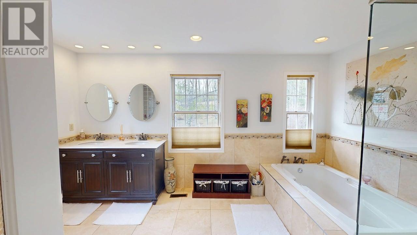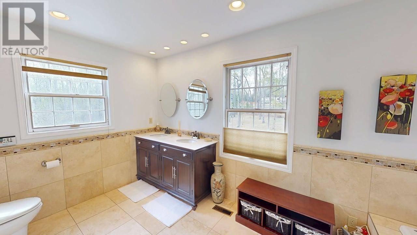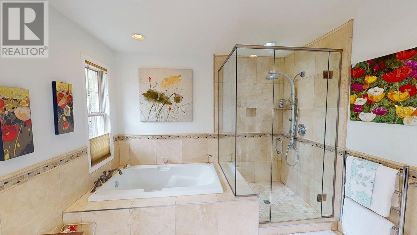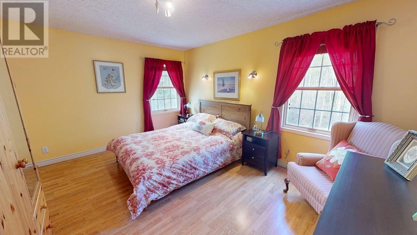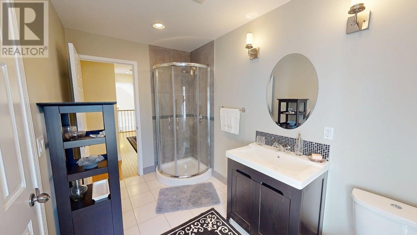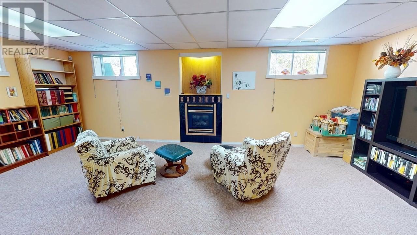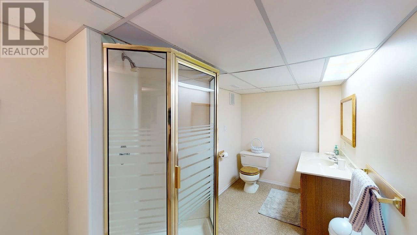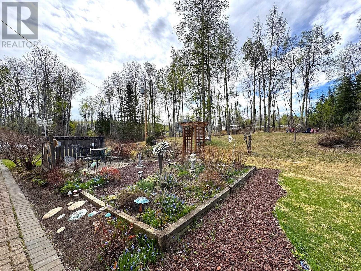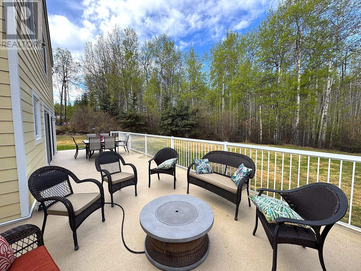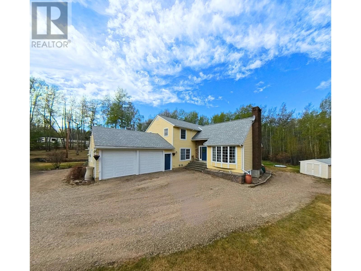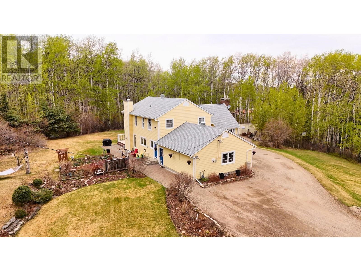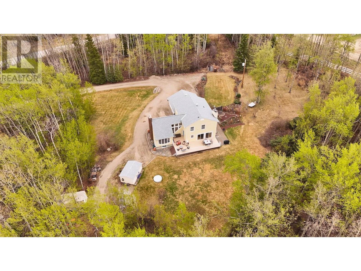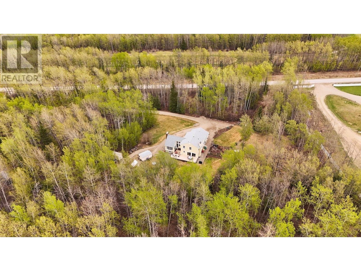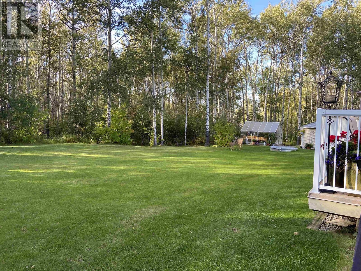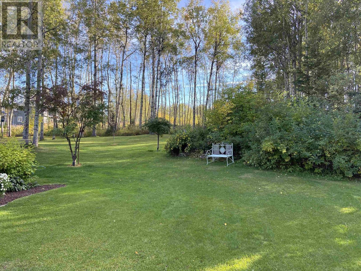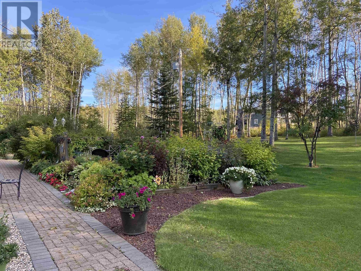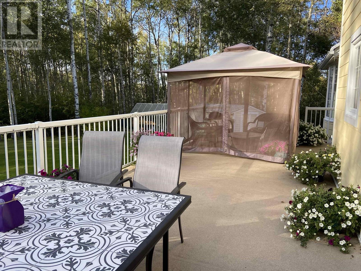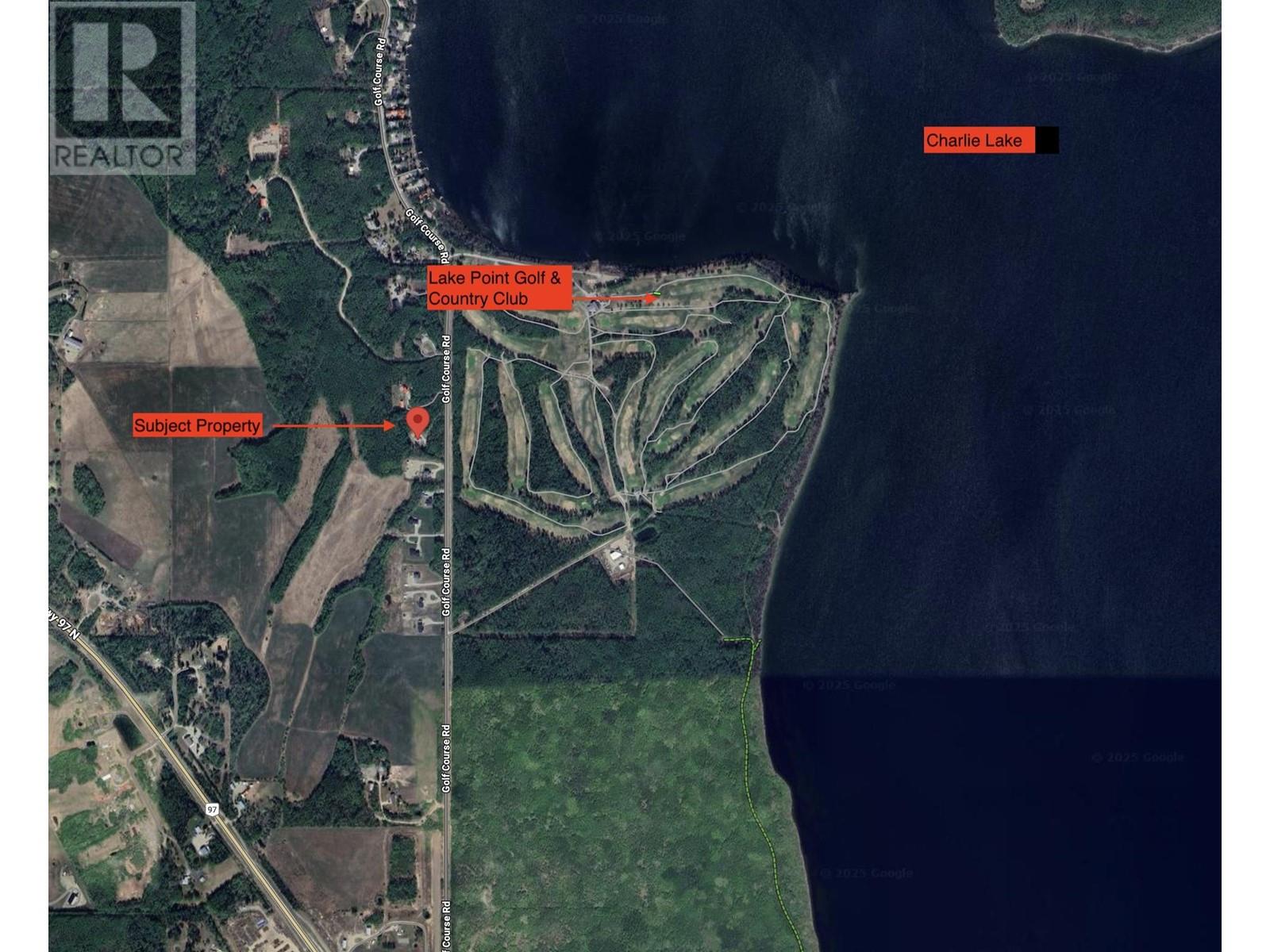3 Bedroom
4 Bathroom
2841 sqft
Fireplace
Forced Air
Acreage
$834,900
* PREC - Personal Real Estate Corporation. There’s something special about a home that wraps you in warmth the moment you step inside—and this one does just that. Built by Clarence Haugen & thoughtfully updated over the years, this 3-bedroom, 3.5-bathroom home sits on 5 private acres just minutes from LakePoint Golf Course & Charlie Lake. The open-concept kitchen, living & dining area is anchored by a cozy gas fireplace, while 2 more fireplaces offer comfort throughout the home. In-floor heat in the tiled areas adds to the inviting feel. Renovations include Hardie siding, roof, windows, soffits, garage doors, kitchen, flooring & more. The 2010 updated cistern system with a 2022 bump tank adds peace of mind. Step outside to enjoy beautiful low maintenance gardens, a veggie patch, & a sundeck perfect for morning coffee. With a 26' x 24'5 double garage, shed with power, & plenty of space for kids to run & grow, this is the kind of home that feels like a warm hug—ready to welcome its next chapter. Ask for a feature sheet. (id:5136)
Property Details
|
MLS® Number
|
R3002865 |
|
Property Type
|
Single Family |
Building
|
BathroomTotal
|
4 |
|
BedroomsTotal
|
3 |
|
Appliances
|
Washer, Dryer, Refrigerator, Stove, Dishwasher |
|
BasementDevelopment
|
Finished |
|
BasementType
|
Full (finished) |
|
ConstructedDate
|
1979 |
|
ConstructionStyleAttachment
|
Detached |
|
ExteriorFinish
|
Composite Siding |
|
FireplacePresent
|
Yes |
|
FireplaceTotal
|
3 |
|
FoundationType
|
Concrete Perimeter |
|
HeatingFuel
|
Natural Gas |
|
HeatingType
|
Forced Air |
|
RoofMaterial
|
Asphalt Shingle |
|
RoofStyle
|
Conventional |
|
StoriesTotal
|
3 |
|
SizeInterior
|
2841 Sqft |
|
Type
|
House |
Parking
Land
|
Acreage
|
Yes |
|
SizeIrregular
|
5.05 |
|
SizeTotal
|
5.05 Ac |
|
SizeTotalText
|
5.05 Ac |
Rooms
| Level |
Type |
Length |
Width |
Dimensions |
|
Above |
Primary Bedroom |
16 ft ,9 in |
15 ft |
16 ft ,9 in x 15 ft |
|
Above |
Bedroom 2 |
10 ft ,4 in |
10 ft ,1 in |
10 ft ,4 in x 10 ft ,1 in |
|
Above |
Bedroom 3 |
14 ft ,1 in |
12 ft ,4 in |
14 ft ,1 in x 12 ft ,4 in |
|
Basement |
Family Room |
12 ft ,9 in |
22 ft ,6 in |
12 ft ,9 in x 22 ft ,6 in |
|
Basement |
Storage |
25 ft |
34 ft ,1 in |
25 ft x 34 ft ,1 in |
|
Main Level |
Foyer |
11 ft ,1 in |
10 ft ,3 in |
11 ft ,1 in x 10 ft ,3 in |
|
Main Level |
Living Room |
13 ft ,9 in |
25 ft ,1 in |
13 ft ,9 in x 25 ft ,1 in |
|
Main Level |
Family Room |
18 ft ,6 in |
20 ft ,5 in |
18 ft ,6 in x 20 ft ,5 in |
|
Main Level |
Kitchen |
13 ft ,1 in |
14 ft ,1 in |
13 ft ,1 in x 14 ft ,1 in |
|
Main Level |
Dining Room |
11 ft ,9 in |
14 ft ,4 in |
11 ft ,9 in x 14 ft ,4 in |
|
Main Level |
Laundry Room |
11 ft ,8 in |
6 ft ,1 in |
11 ft ,8 in x 6 ft ,1 in |
https://www.realtor.ca/real-estate/28313150/13676-golf-course-road-charlie-lake

