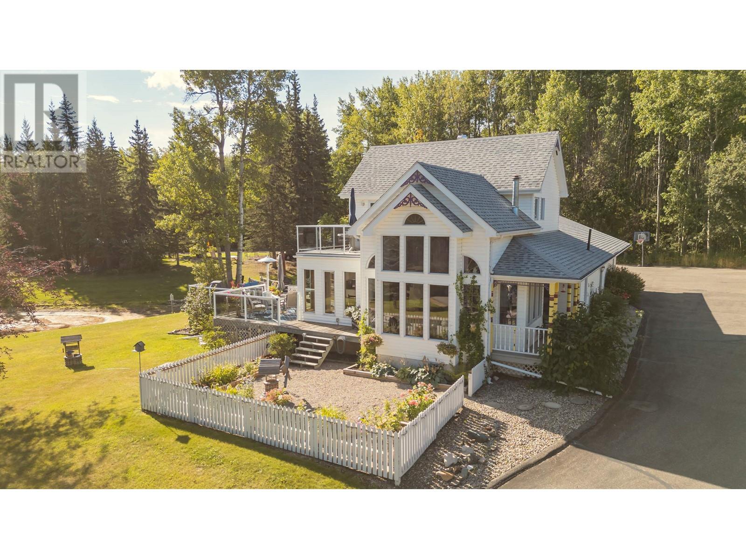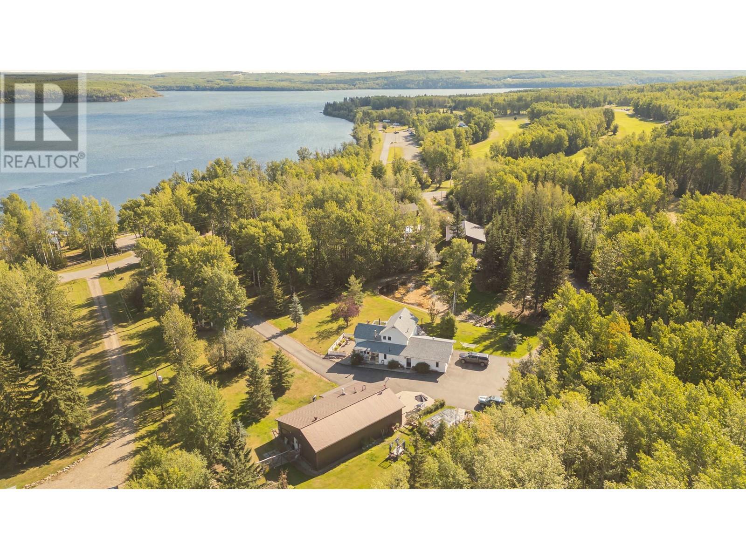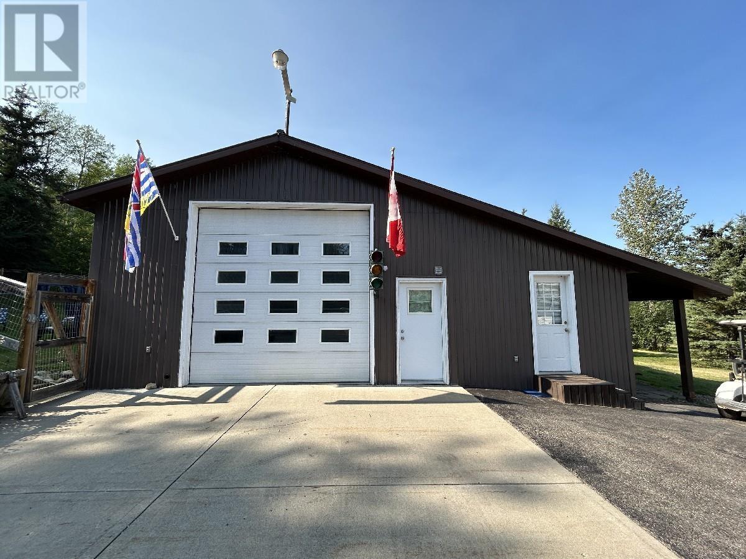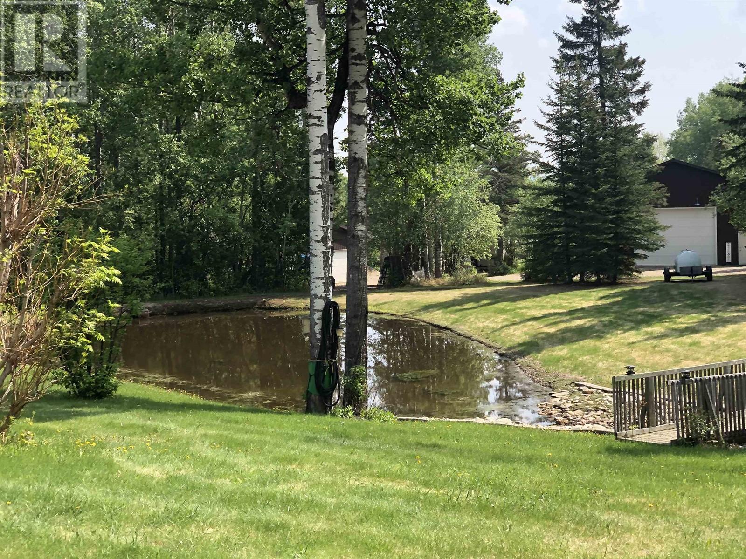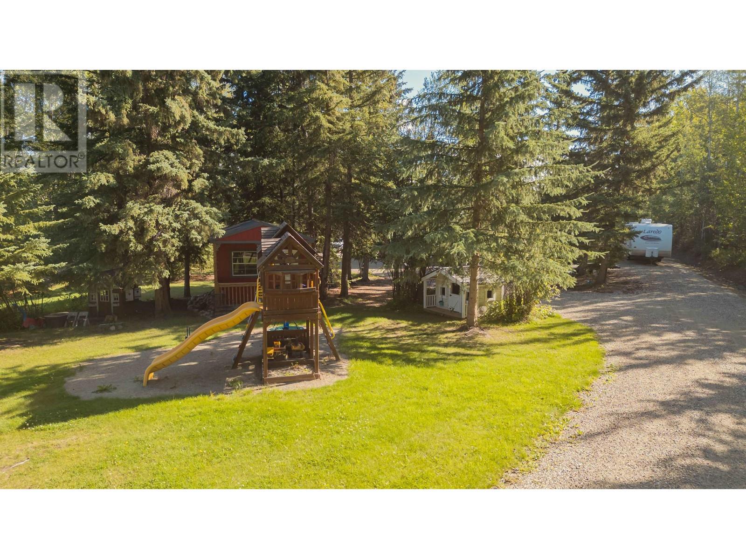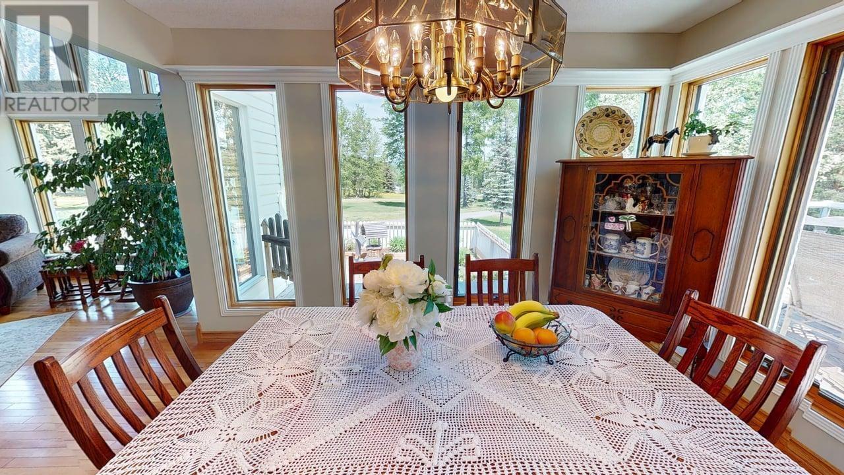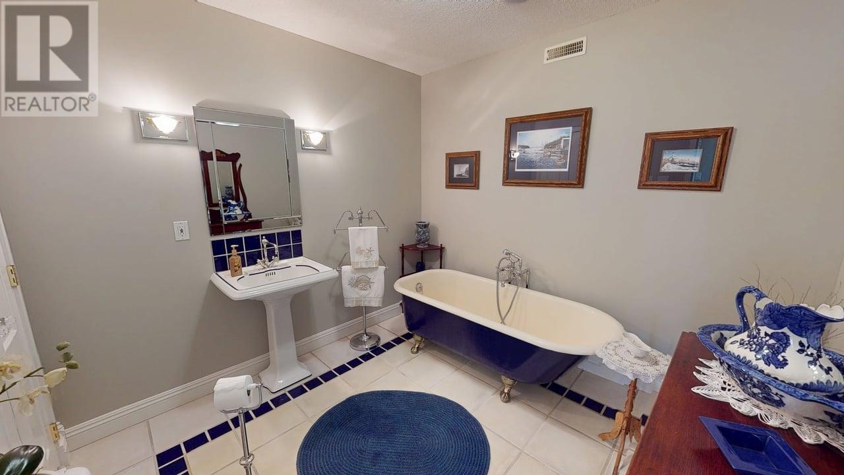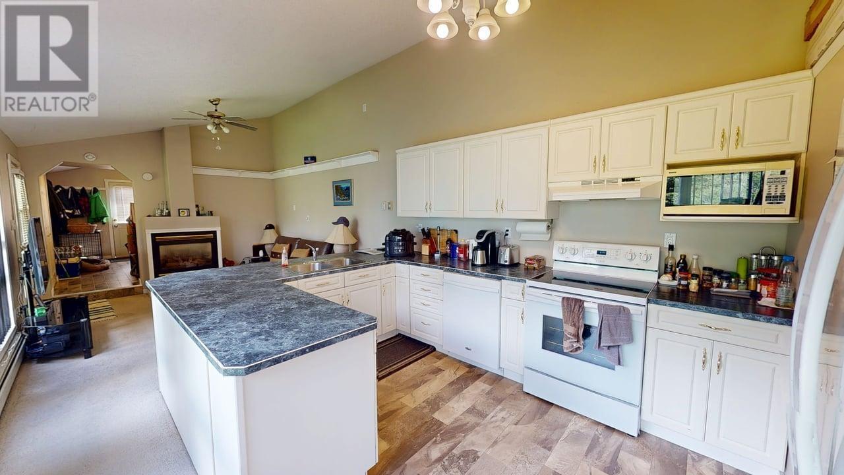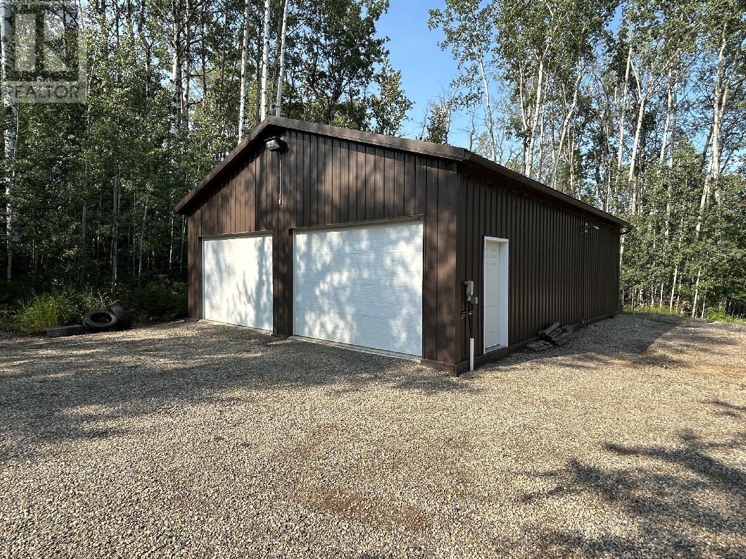3 Bedroom
3 Bathroom
2416 sqft
Fireplace
Hot Water
Acreage
$1,285,000
This amazing property has beautiful lake views from an almost four-acre estate. The long, paved driveway leads to the large, luxurious farm-style inspired house. This house was built by Clarence Haugen, one of Fort St. John's finest builders, in 1998. As you approach, you can see a huge, paved parking lot that is perfect for guests. On the right side of the property, there is a large 32x52 ft in-floor heated shop. Part of the shop is a one-bedroom nanny or granny suite. There is a 12x16 greenhouse that has water & electricity right next to the shop. You can enter the house through the covered porch area or through the double attached 25x26 ft heated garage. Main floor has an open floor plan with abundant windows that let the sunlight brighten the whole house. It has a cathedral ceiling in the living rm and an island in the kitchen, which is open to both the dining and living rm. There are patio doors that lead to a 24x27 ft deck, perfect for taking in the panoramic view of the lake or hanging out in hot tub. (id:5136)
Property Details
|
MLS® Number
|
R3007656 |
|
Property Type
|
Single Family |
|
ViewType
|
Lake View |
Building
|
BathroomTotal
|
3 |
|
BedroomsTotal
|
3 |
|
Appliances
|
Washer, Dryer, Refrigerator, Stove, Dishwasher, Hot Tub |
|
BasementDevelopment
|
Finished |
|
BasementType
|
Full (finished) |
|
ConstructedDate
|
1998 |
|
ConstructionStyleAttachment
|
Detached |
|
ExteriorFinish
|
Other |
|
FireplacePresent
|
Yes |
|
FireplaceTotal
|
1 |
|
Fixture
|
Drapes/window Coverings |
|
FoundationType
|
Concrete Perimeter |
|
HeatingType
|
Hot Water |
|
RoofMaterial
|
Asphalt Shingle |
|
RoofStyle
|
Conventional |
|
StoriesTotal
|
2 |
|
SizeInterior
|
2416 Sqft |
|
Type
|
House |
|
UtilityWater
|
Drilled Well |
Parking
|
Detached Garage
|
|
|
Garage
|
2 |
|
RV
|
|
Land
|
Acreage
|
Yes |
|
SizeIrregular
|
3.97 |
|
SizeTotal
|
3.97 Ac |
|
SizeTotalText
|
3.97 Ac |
Rooms
| Level |
Type |
Length |
Width |
Dimensions |
|
Above |
Library |
9 ft ,6 in |
14 ft ,1 in |
9 ft ,6 in x 14 ft ,1 in |
|
Above |
Primary Bedroom |
11 ft ,4 in |
17 ft ,6 in |
11 ft ,4 in x 17 ft ,6 in |
|
Above |
Other |
9 ft ,1 in |
7 ft ,1 in |
9 ft ,1 in x 7 ft ,1 in |
|
Basement |
Recreational, Games Room |
16 ft ,9 in |
17 ft ,8 in |
16 ft ,9 in x 17 ft ,8 in |
|
Basement |
Bedroom 3 |
11 ft ,4 in |
14 ft ,1 in |
11 ft ,4 in x 14 ft ,1 in |
|
Basement |
Utility Room |
9 ft ,6 in |
13 ft ,4 in |
9 ft ,6 in x 13 ft ,4 in |
|
Basement |
Cold Room |
13 ft |
4 ft ,5 in |
13 ft x 4 ft ,5 in |
|
Basement |
Storage |
8 ft ,7 in |
4 ft ,6 in |
8 ft ,7 in x 4 ft ,6 in |
|
Main Level |
Kitchen |
10 ft ,6 in |
12 ft ,3 in |
10 ft ,6 in x 12 ft ,3 in |
|
Main Level |
Dining Room |
10 ft ,1 in |
12 ft ,6 in |
10 ft ,1 in x 12 ft ,6 in |
|
Main Level |
Living Room |
16 ft ,3 in |
17 ft ,6 in |
16 ft ,3 in x 17 ft ,6 in |
|
Main Level |
Bedroom 2 |
11 ft ,3 in |
10 ft |
11 ft ,3 in x 10 ft |
https://www.realtor.ca/real-estate/28372783/13744-golf-course-road-charlie-lake

