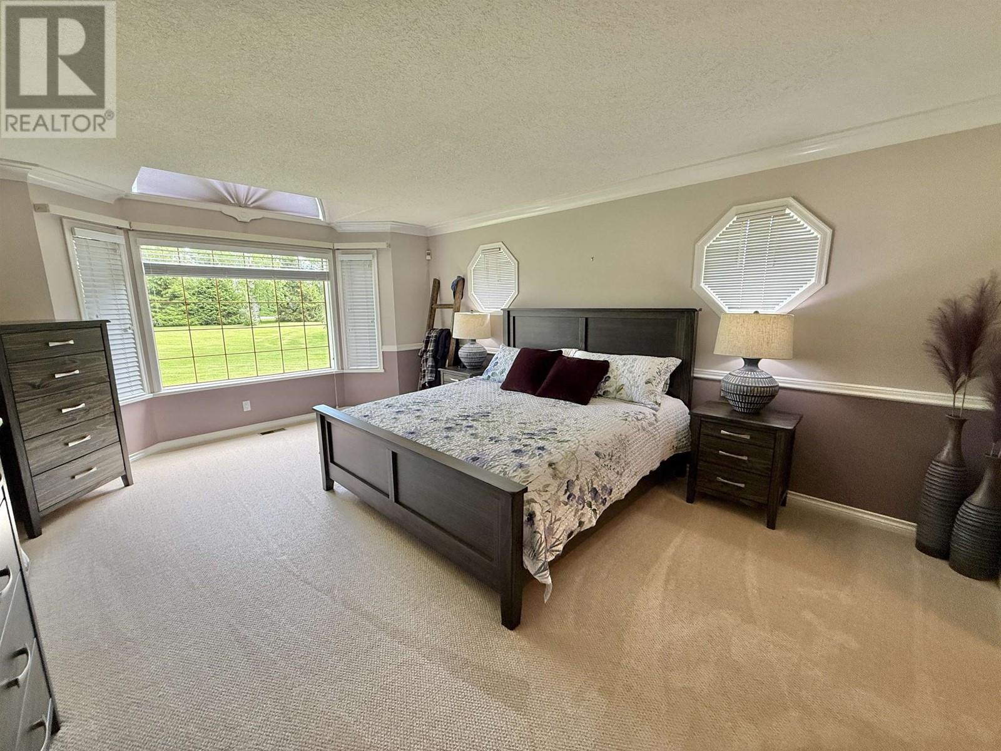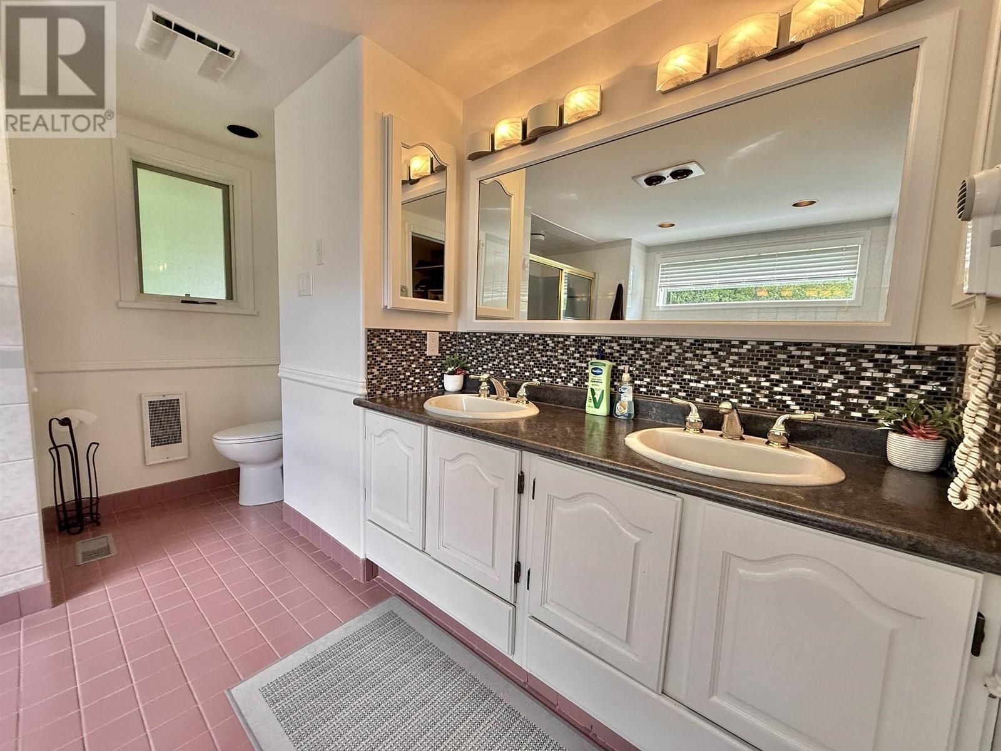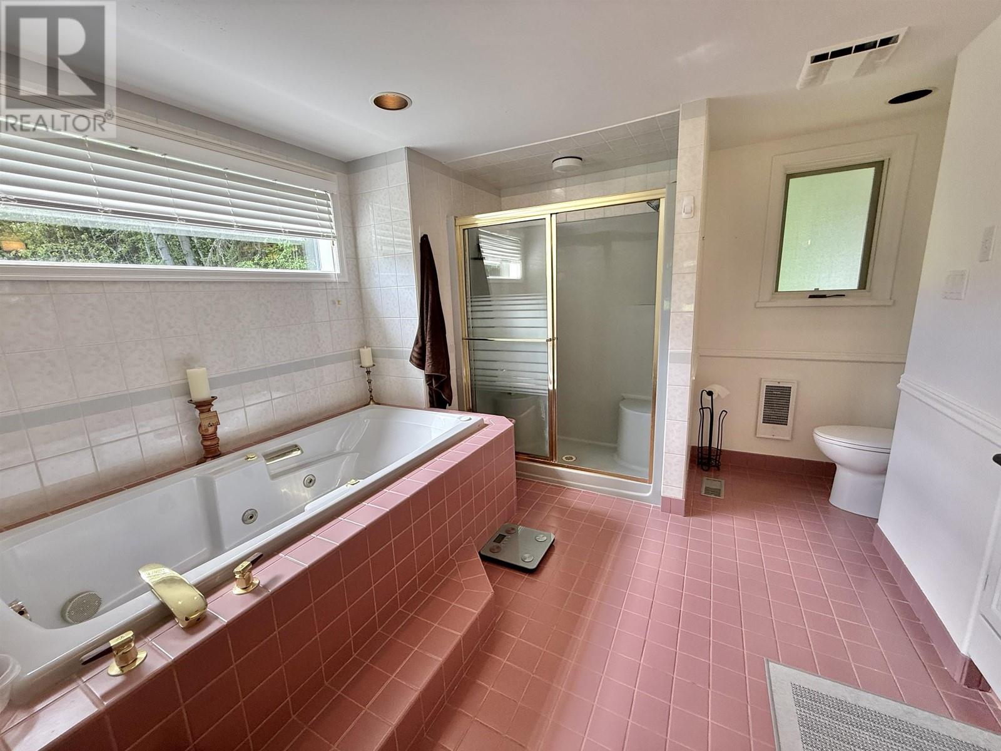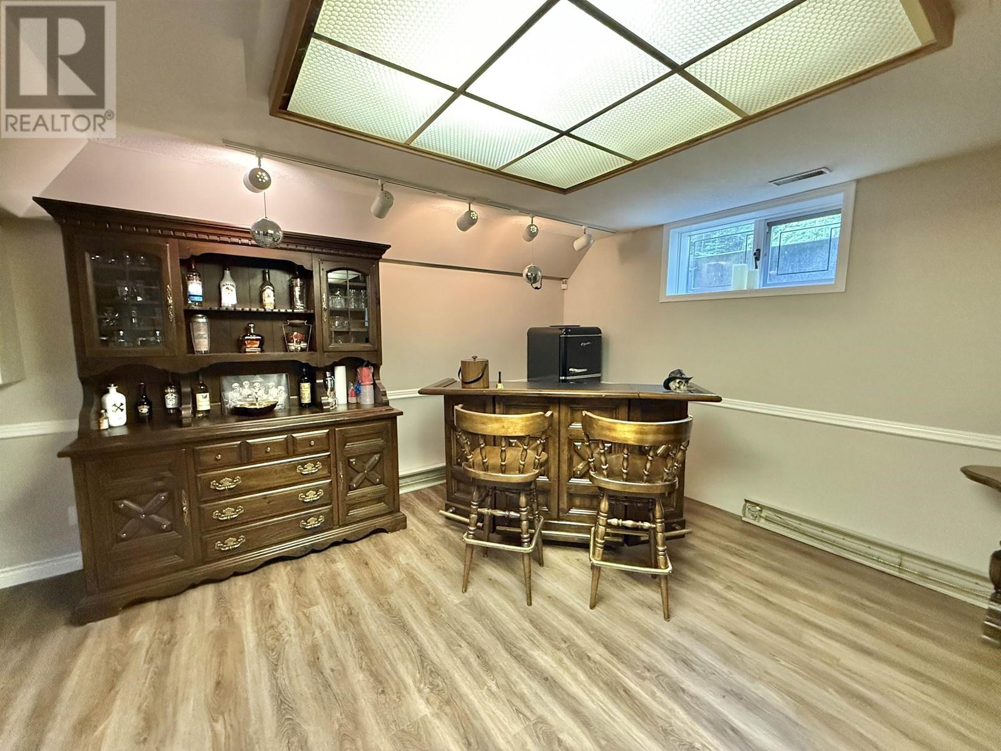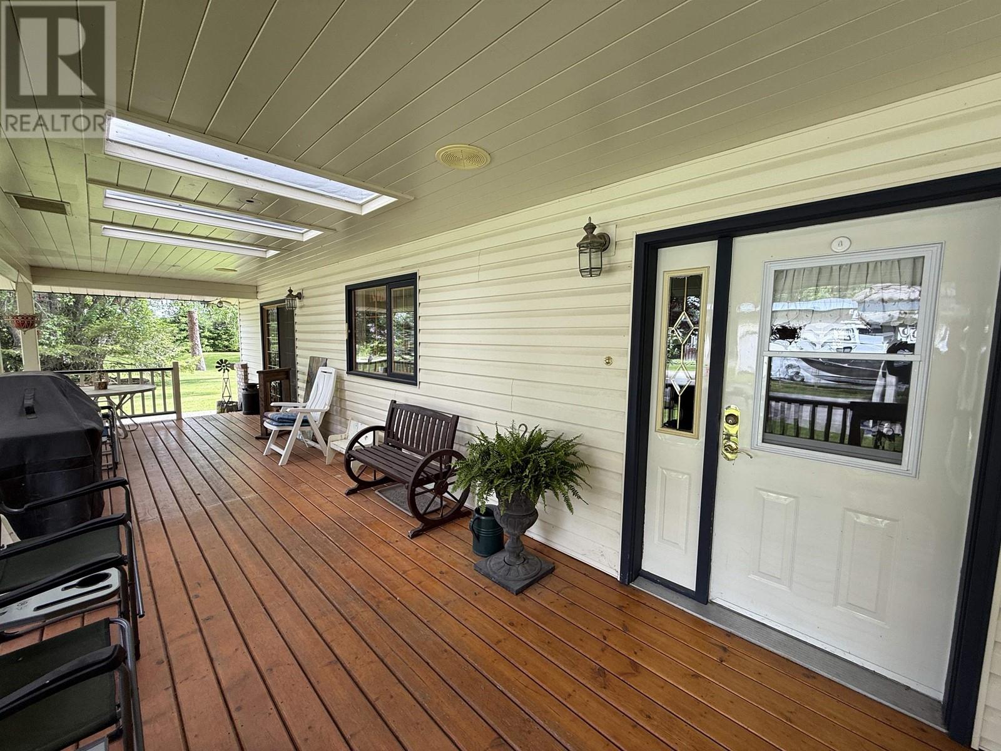3 Bedroom
3 Bathroom
4137 sqft
Fireplace
Forced Air
Acreage
$849,900
* PREC - Personal Real Estate Corporation. Executive home on 6.13 acres just minutes from town! Enjoy a private, park-like setting with roughly a quarter of the property beautifully manicured and landscaped. A double carport connects to an impressive approx 2,000 sq ft heated shop (gas & pellet stove), linked to the home by a covered breezeway. Additional 4-bay dry storage and covered patio add convenience. Inside find a sunken living room with natural gas fireplace, a large custom kitchen with ample cabinetry and an island with 5 burner n/g range and stainless steel range hood. Relax in your massive primary suite with fireplace, walk-through closet, jetted soaker tub, double vanity, & separate shower. The basement is perfect for entertaining, featuring a spacious rec room and a family room currently set up as a bar/poker lounge! (id:5136)
Property Details
|
MLS® Number
|
R3008842 |
|
Property Type
|
Single Family |
|
StorageType
|
Storage |
|
Structure
|
Workshop |
Building
|
BathroomTotal
|
3 |
|
BedroomsTotal
|
3 |
|
Appliances
|
Washer, Dryer, Refrigerator, Stove, Dishwasher |
|
BasementDevelopment
|
Finished |
|
BasementType
|
Full (finished) |
|
ConstructedDate
|
1990 |
|
ConstructionStyleAttachment
|
Detached |
|
FireplacePresent
|
Yes |
|
FireplaceTotal
|
3 |
|
FoundationType
|
Concrete Perimeter |
|
HeatingFuel
|
Electric, Natural Gas |
|
HeatingType
|
Forced Air |
|
StoriesTotal
|
3 |
|
SizeInterior
|
4137 Sqft |
|
Type
|
House |
|
UtilityWater
|
Drilled Well |
Parking
Land
|
Acreage
|
Yes |
|
SizeIrregular
|
267023 |
|
SizeTotal
|
267023 Sqft |
|
SizeTotalText
|
267023 Sqft |
Rooms
| Level |
Type |
Length |
Width |
Dimensions |
|
Above |
Bedroom 2 |
15 ft ,9 in |
10 ft ,5 in |
15 ft ,9 in x 10 ft ,5 in |
|
Above |
Bedroom 3 |
10 ft ,7 in |
10 ft ,4 in |
10 ft ,7 in x 10 ft ,4 in |
|
Basement |
Storage |
18 ft |
12 ft |
18 ft x 12 ft |
|
Basement |
Utility Room |
5 ft |
7 ft ,5 in |
5 ft x 7 ft ,5 in |
|
Basement |
Recreational, Games Room |
15 ft ,1 in |
29 ft ,7 in |
15 ft ,1 in x 29 ft ,7 in |
|
Basement |
Office |
15 ft ,5 in |
19 ft ,1 in |
15 ft ,5 in x 19 ft ,1 in |
|
Basement |
Family Room |
17 ft ,5 in |
13 ft ,8 in |
17 ft ,5 in x 13 ft ,8 in |
|
Basement |
Flex Space |
16 ft |
16 ft ,1 in |
16 ft x 16 ft ,1 in |
|
Main Level |
Mud Room |
16 ft |
7 ft ,3 in |
16 ft x 7 ft ,3 in |
|
Main Level |
Kitchen |
12 ft ,3 in |
16 ft ,5 in |
12 ft ,3 in x 16 ft ,5 in |
|
Main Level |
Dining Nook |
11 ft |
12 ft ,5 in |
11 ft x 12 ft ,5 in |
|
Main Level |
Dining Room |
11 ft |
12 ft ,5 in |
11 ft x 12 ft ,5 in |
|
Main Level |
Living Room |
15 ft ,7 in |
17 ft ,1 in |
15 ft ,7 in x 17 ft ,1 in |
|
Main Level |
Foyer |
6 ft ,1 in |
6 ft ,8 in |
6 ft ,1 in x 6 ft ,8 in |
|
Main Level |
Primary Bedroom |
19 ft ,1 in |
13 ft ,7 in |
19 ft ,1 in x 13 ft ,7 in |
|
Main Level |
Other |
6 ft ,3 in |
10 ft |
6 ft ,3 in x 10 ft |
|
Main Level |
Laundry Room |
8 ft ,8 in |
7 ft ,9 in |
8 ft ,8 in x 7 ft ,9 in |
https://www.realtor.ca/real-estate/28385979/1385-wells-road-quesnel

















