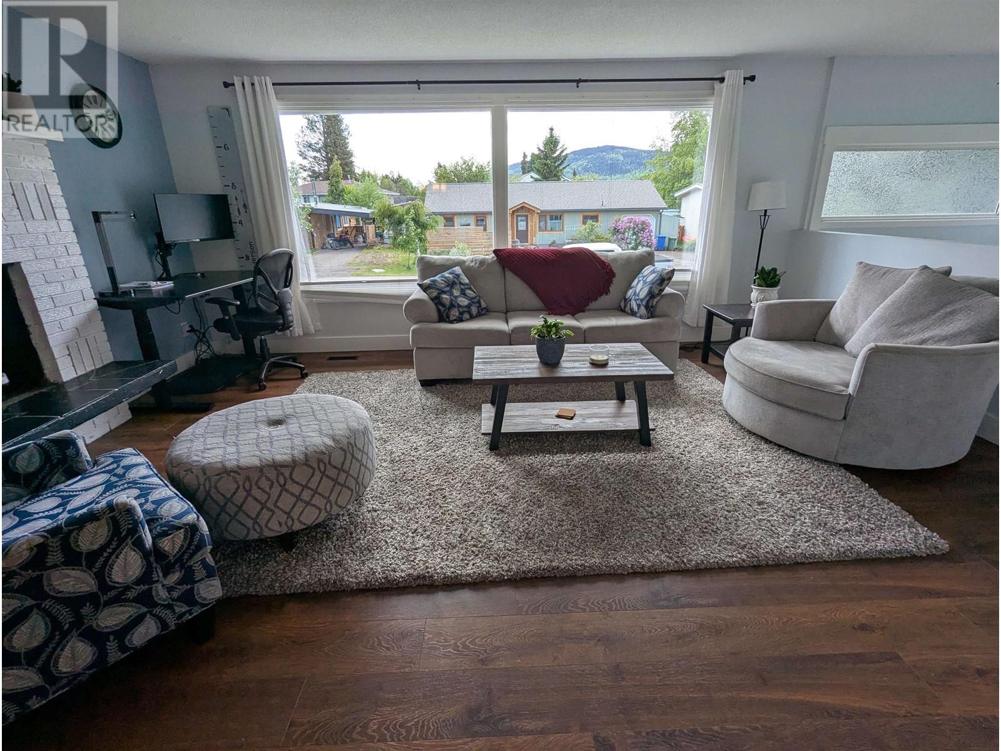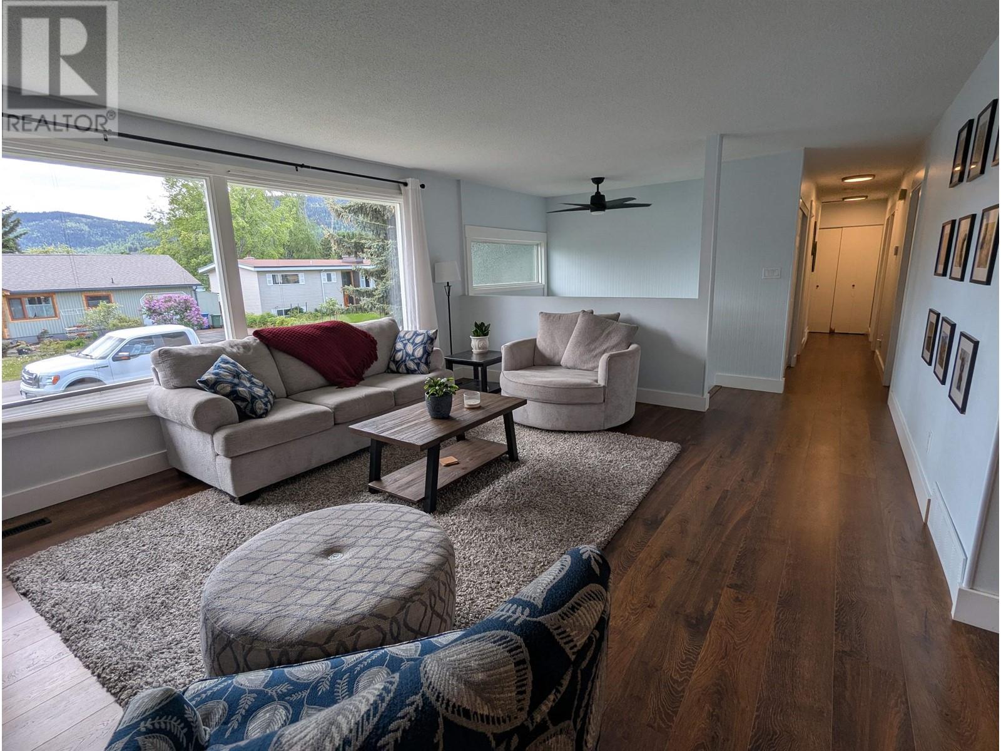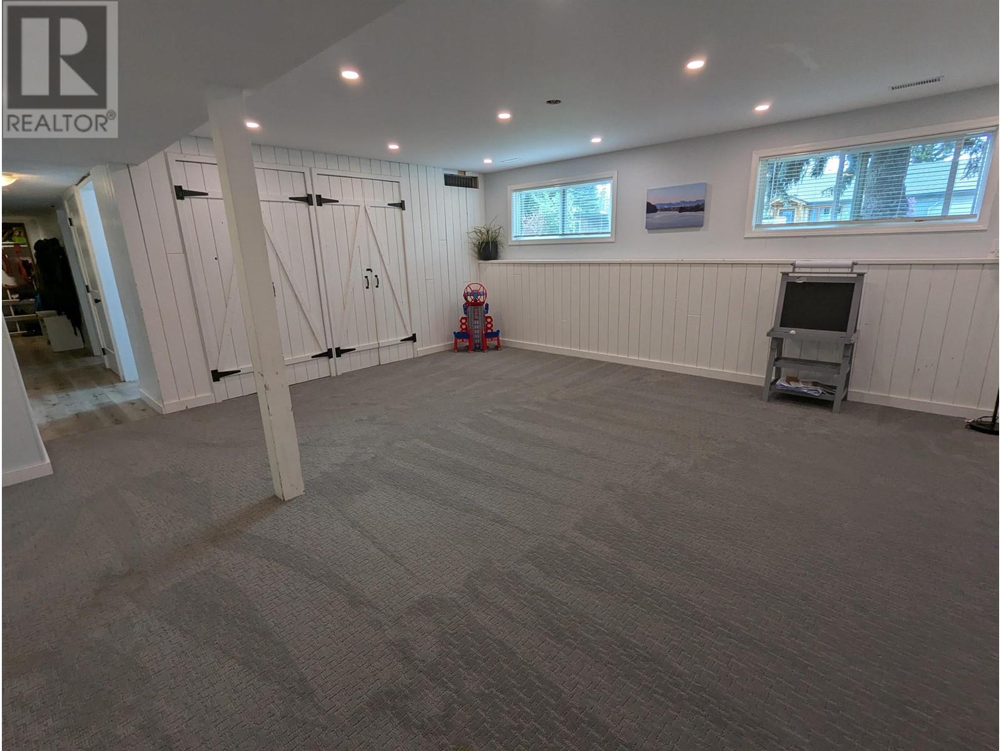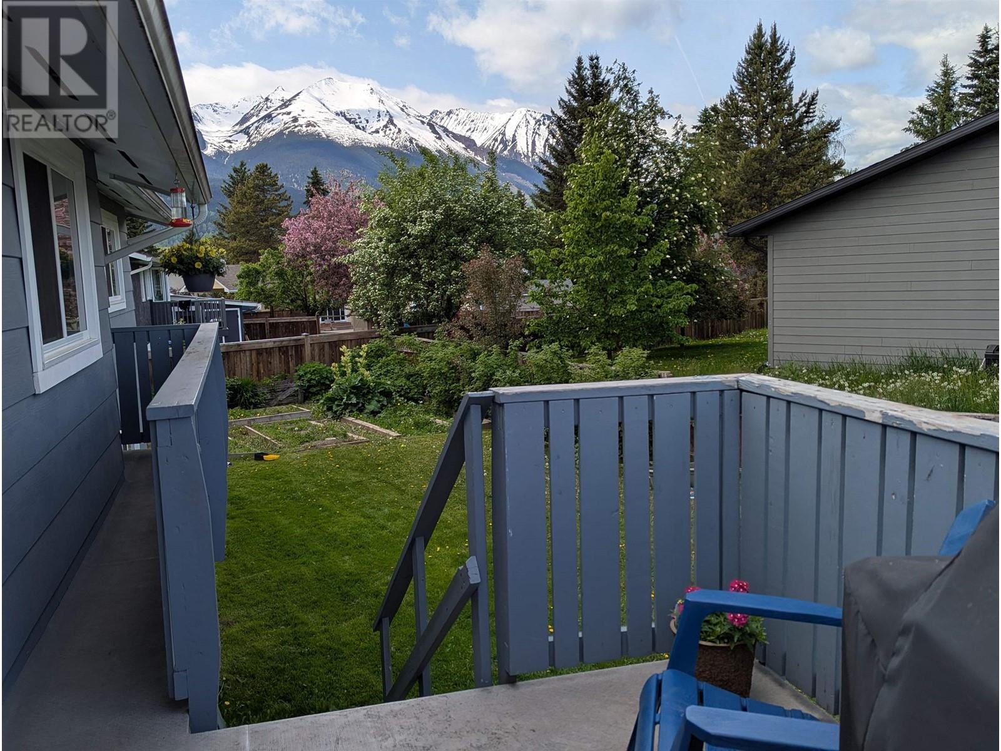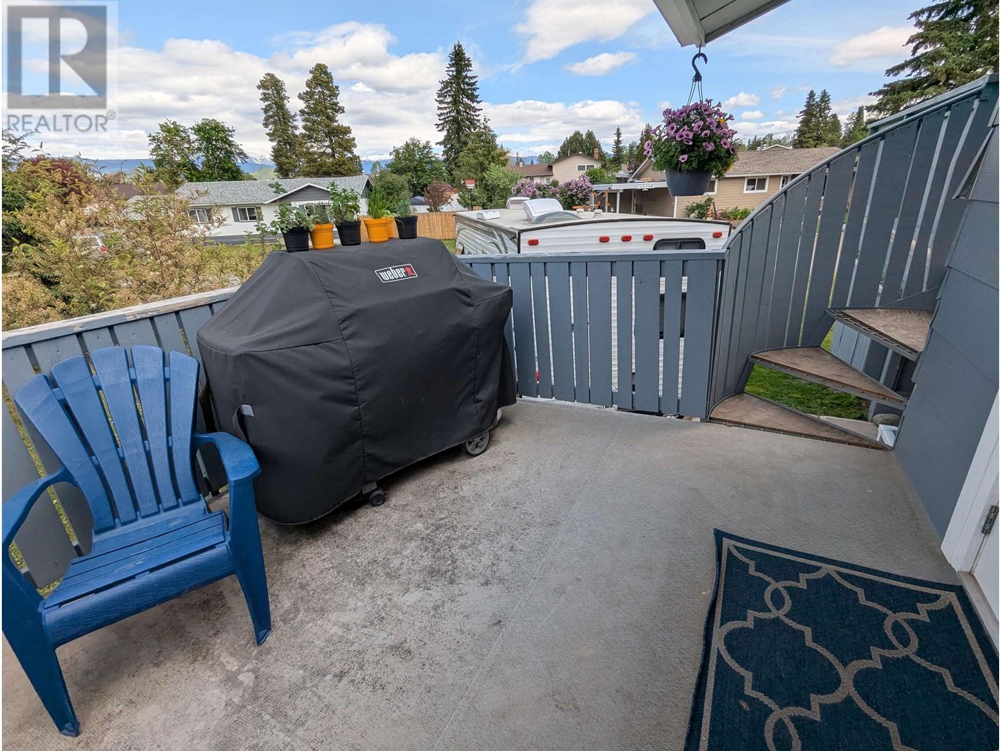3 Bedroom
3 Bathroom
2496 sqft
Split Level Entry
Fireplace
Forced Air
$585,000
Well cared for family home located in the popular Walnut Park Subdivision. At over 1200sqft per level, this home has tremendous living spaces. The upstairs living room is bright & spacious with large picture windows. The kitchen has lots of countertop and cabinet space along with all updated appliances. The dining room has access to an outside 2 tiered sundeck that is perfect for BBQing and entertaining. There are 3 bedrooms on the main floor along with 2 bathrooms. The basement has easy access off of the carport into a very functional boot room/laundry room. The rec room has been nicely renovated with new carpet, drywall, and lighting. The flex room could easily be 1 or 2 more bedrooms but is currently being utilized as a gym. Lots of things to love with this home both inside & out (id:5136)
Property Details
|
MLS® Number
|
R3010624 |
|
Property Type
|
Single Family |
|
ViewType
|
Mountain View |
Building
|
BathroomTotal
|
3 |
|
BedroomsTotal
|
3 |
|
Appliances
|
Washer, Dryer, Refrigerator, Stove, Dishwasher |
|
ArchitecturalStyle
|
Split Level Entry |
|
BasementDevelopment
|
Finished |
|
BasementType
|
Full (finished) |
|
ConstructedDate
|
1976 |
|
ConstructionStyleAttachment
|
Detached |
|
ExteriorFinish
|
Wood |
|
FireplacePresent
|
Yes |
|
FireplaceTotal
|
1 |
|
FoundationType
|
Concrete Perimeter |
|
HeatingFuel
|
Natural Gas |
|
HeatingType
|
Forced Air |
|
RoofMaterial
|
Asphalt Shingle |
|
RoofStyle
|
Conventional |
|
StoriesTotal
|
2 |
|
SizeInterior
|
2496 Sqft |
|
Type
|
House |
|
UtilityWater
|
Municipal Water |
Parking
Land
|
Acreage
|
No |
|
SizeIrregular
|
9241 |
|
SizeTotal
|
9241 Sqft |
|
SizeTotalText
|
9241 Sqft |
Rooms
| Level |
Type |
Length |
Width |
Dimensions |
|
Basement |
Recreational, Games Room |
18 ft ,4 in |
18 ft ,7 in |
18 ft ,4 in x 18 ft ,7 in |
|
Basement |
Flex Space |
12 ft ,9 in |
17 ft ,7 in |
12 ft ,9 in x 17 ft ,7 in |
|
Basement |
Foyer |
14 ft ,1 in |
10 ft ,1 in |
14 ft ,1 in x 10 ft ,1 in |
|
Basement |
Storage |
5 ft ,6 in |
16 ft |
5 ft ,6 in x 16 ft |
|
Main Level |
Kitchen |
11 ft |
12 ft ,2 in |
11 ft x 12 ft ,2 in |
|
Main Level |
Dining Room |
10 ft ,8 in |
10 ft ,8 in |
10 ft ,8 in x 10 ft ,8 in |
|
Main Level |
Living Room |
18 ft |
14 ft ,6 in |
18 ft x 14 ft ,6 in |
|
Main Level |
Primary Bedroom |
10 ft ,2 in |
13 ft ,4 in |
10 ft ,2 in x 13 ft ,4 in |
|
Main Level |
Bedroom 2 |
10 ft ,3 in |
10 ft ,1 in |
10 ft ,3 in x 10 ft ,1 in |
|
Main Level |
Bedroom 3 |
11 ft |
8 ft ,8 in |
11 ft x 8 ft ,8 in |
https://www.realtor.ca/real-estate/28409800/1389-morice-drive-smithers




