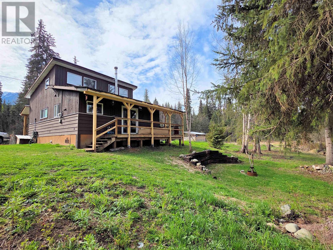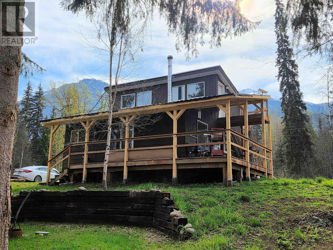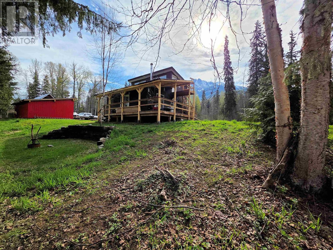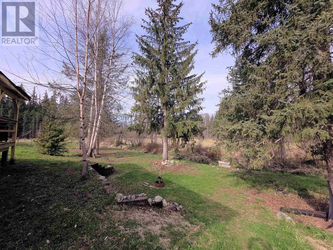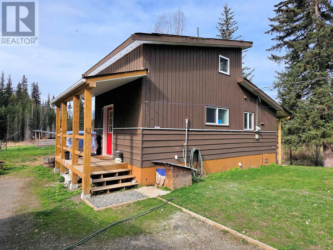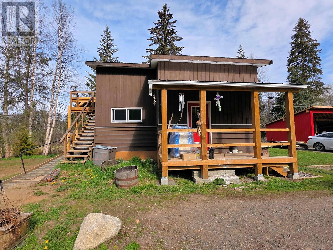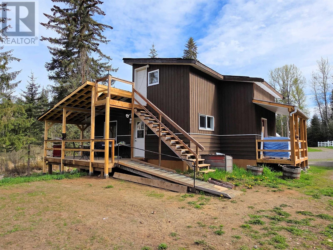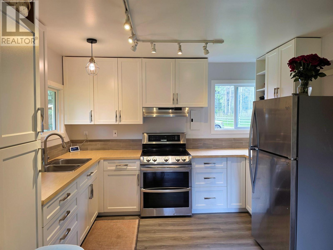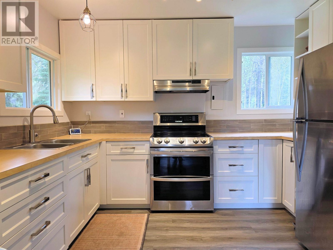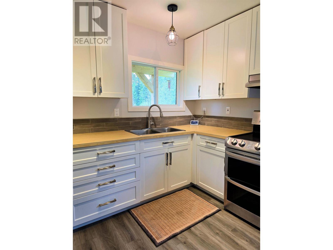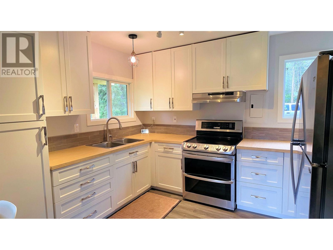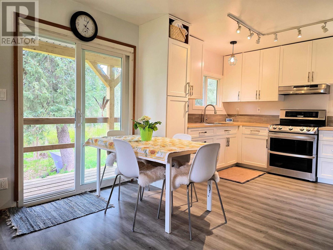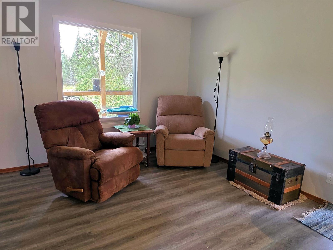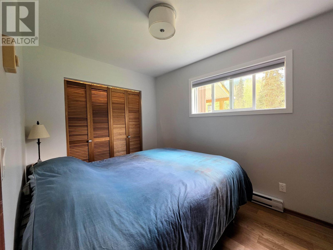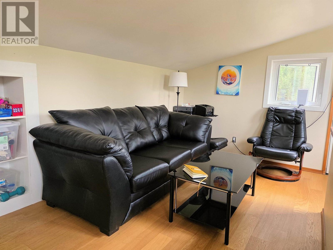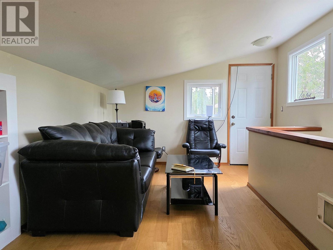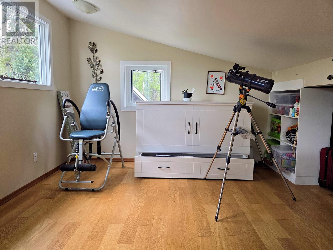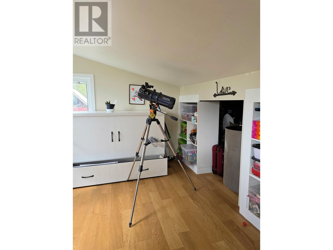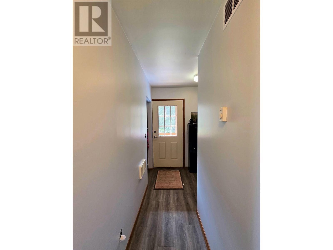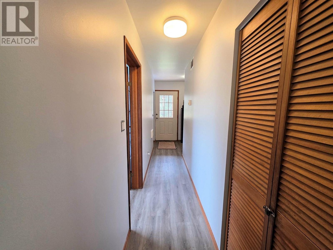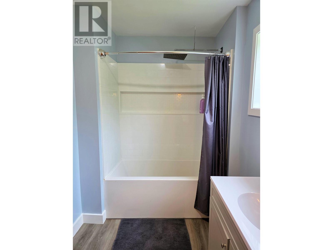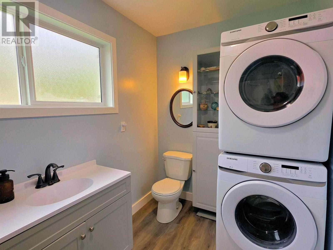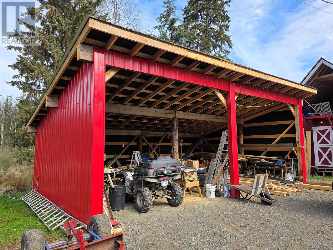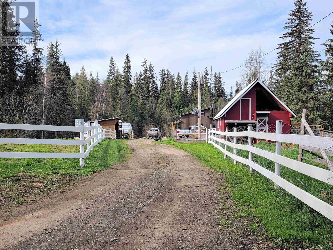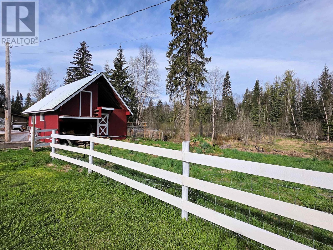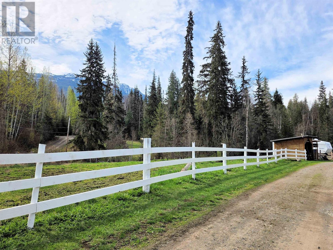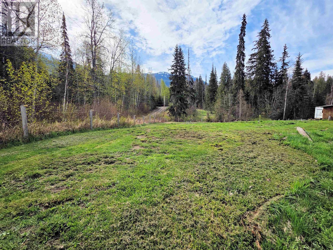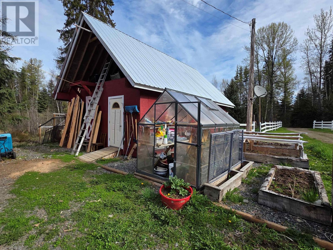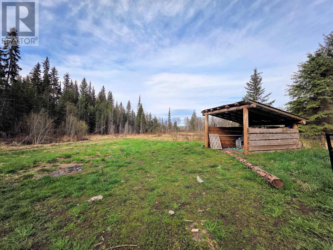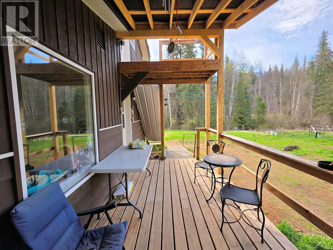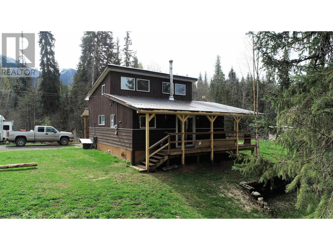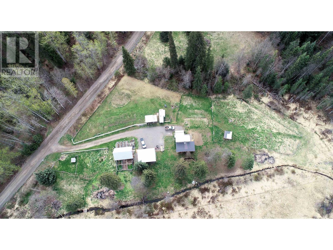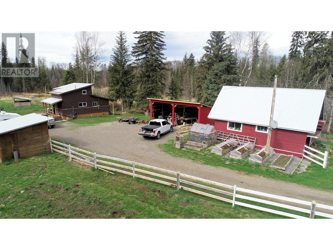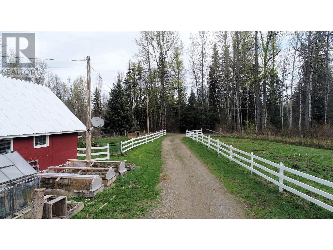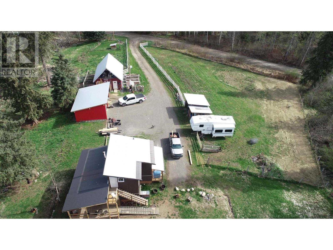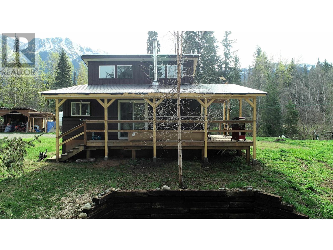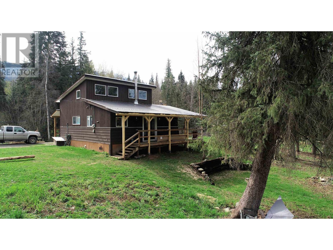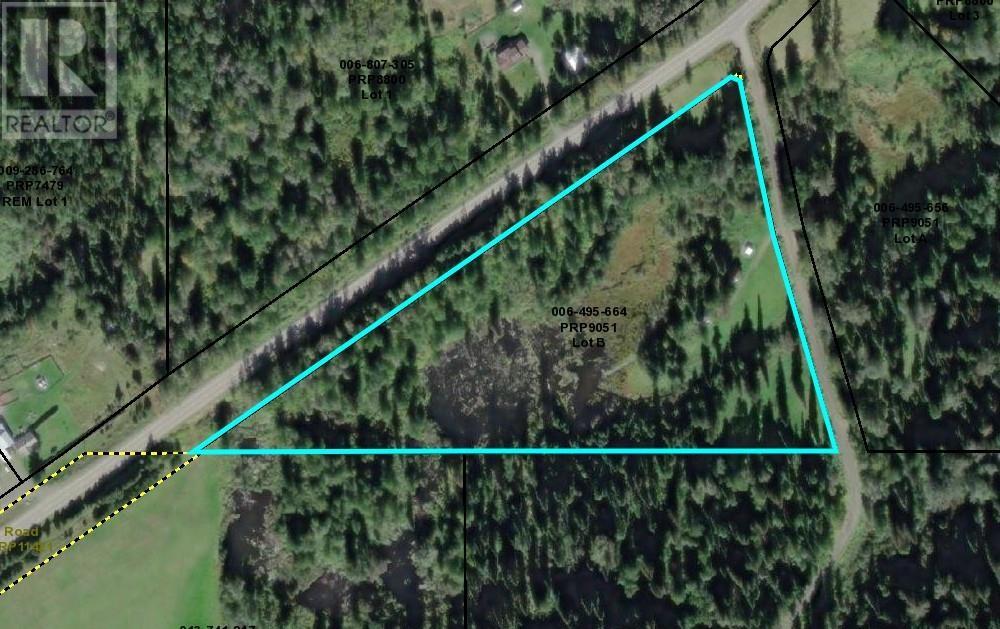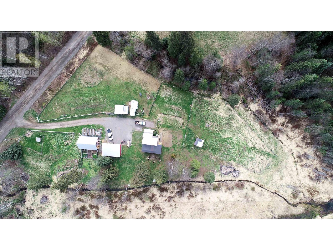2 Bedroom
1 Bathroom
1008 sqft
Acreage
$450,000
Located just beyond Seeley Lake and 10 mins from New Hazelton, this 13-acre property has been professionally renovated over the past 2 years by a certified owner-builder. The home features an open-concept layout, a main-floor bedroom, and a spacious loft with private deck. Upgrades include windows, flooring, kitchen, bath, water treatment system, drilled well, and 2022 septic. Covered entries and a deck overhang provide year-round comfort. Outdoors you'll find graded pastures, fenced garden plots, greenhouse, chicken coop, drive shed, firepits, and stunning mountain views. Borders crown land with trail and backcountry access. A peaceful, ready-to-enjoy rural lifestyle. (id:5136)
Property Details
|
MLS® Number
|
R2997826 |
|
Property Type
|
Single Family |
|
ViewType
|
Mountain View |
Building
|
BathroomTotal
|
1 |
|
BedroomsTotal
|
2 |
|
Appliances
|
Washer/dryer Combo, Refrigerator, Stove |
|
BasementType
|
None |
|
ConstructedDate
|
1985 |
|
ConstructionStyleAttachment
|
Detached |
|
ExteriorFinish
|
Wood |
|
FoundationType
|
Unknown |
|
HeatingFuel
|
Electric |
|
RoofMaterial
|
Metal |
|
RoofStyle
|
Conventional |
|
StoriesTotal
|
2 |
|
SizeInterior
|
1008 Sqft |
|
Type
|
House |
|
UtilityWater
|
Drilled Well |
Parking
Land
|
Acreage
|
Yes |
|
SizeIrregular
|
13.88 |
|
SizeTotal
|
13.88 Ac |
|
SizeTotalText
|
13.88 Ac |
Rooms
| Level |
Type |
Length |
Width |
Dimensions |
|
Above |
Primary Bedroom |
11 ft ,4 in |
23 ft ,1 in |
11 ft ,4 in x 23 ft ,1 in |
|
Main Level |
Living Room |
11 ft ,6 in |
13 ft ,3 in |
11 ft ,6 in x 13 ft ,3 in |
|
Main Level |
Kitchen |
10 ft ,1 in |
11 ft ,6 in |
10 ft ,1 in x 11 ft ,6 in |
|
Main Level |
Bedroom 2 |
8 ft ,2 in |
10 ft ,7 in |
8 ft ,2 in x 10 ft ,7 in |
|
Main Level |
Utility Room |
5 ft ,6 in |
6 ft ,6 in |
5 ft ,6 in x 6 ft ,6 in |
https://www.realtor.ca/real-estate/28257056/14-comeau-road-hazelton

