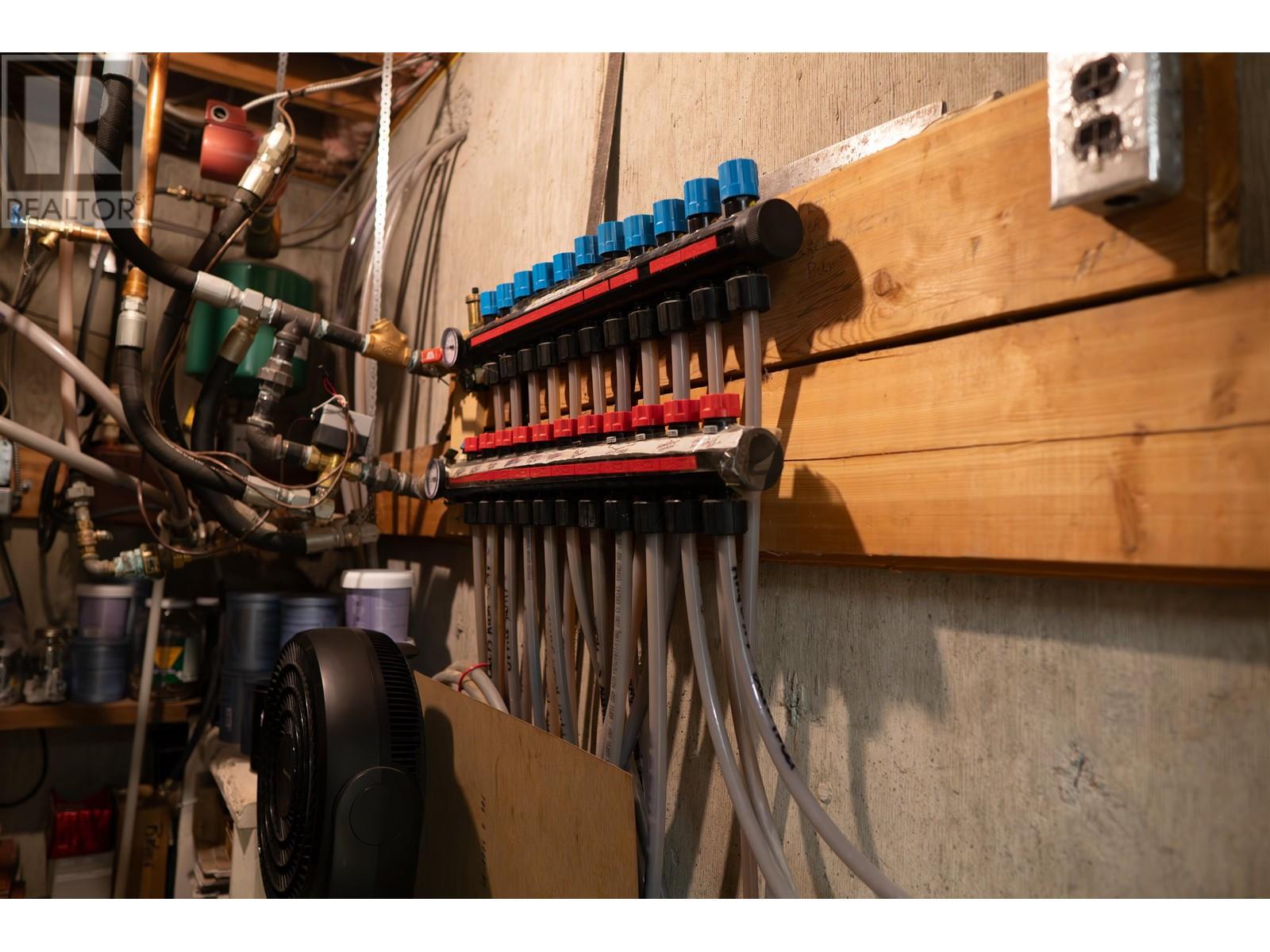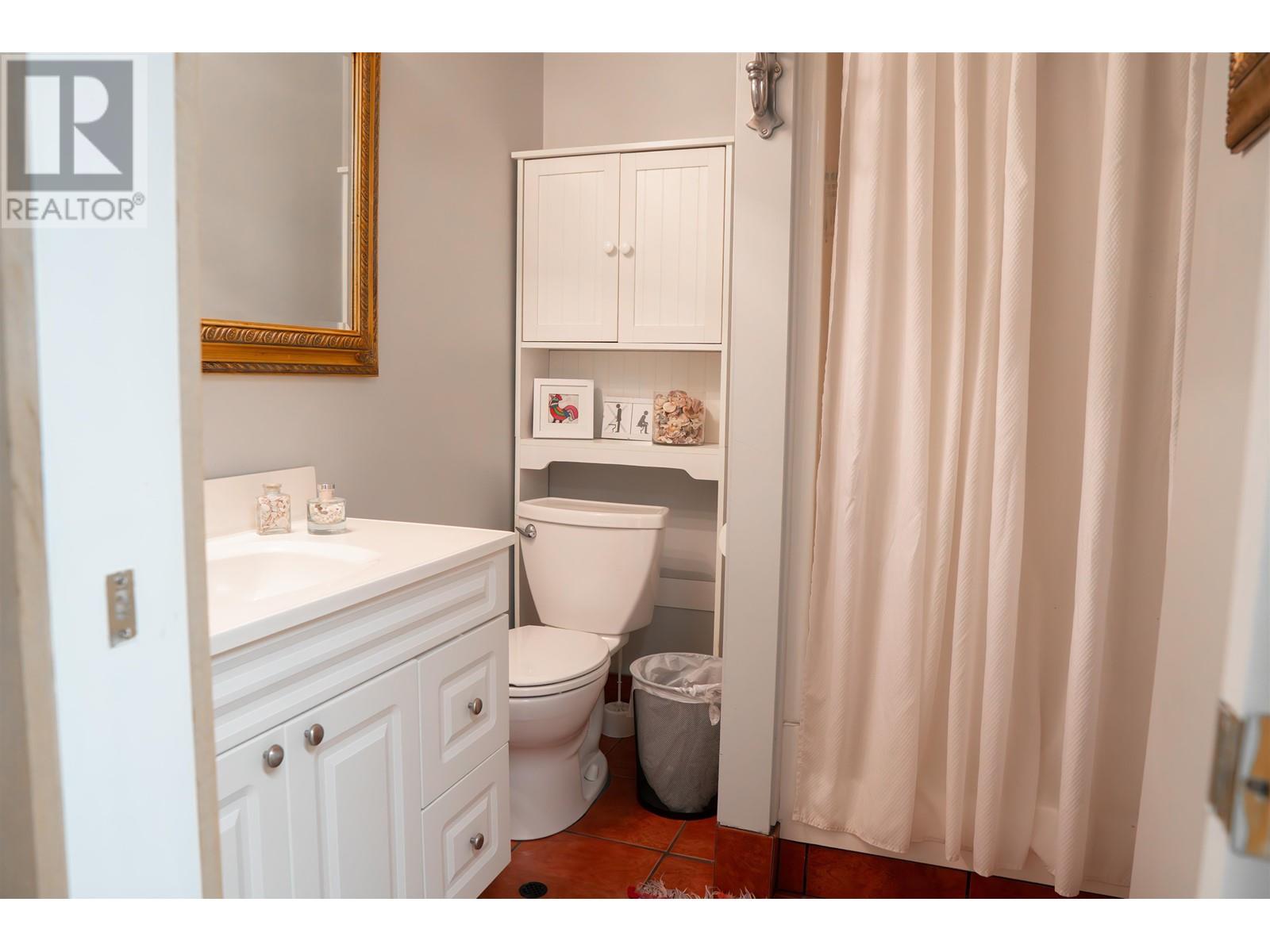1428 Sweder Road Fort St. James, British Columbia V0J 1P0
4 Bedroom
4 Bathroom
2965 sqft
Radiant/infra-Red Heat
Waterfront
Acreage
$745,000
Built in 2001, this custom home sits along a quiet stretch of Stuart Lake with direct water access. Solid craftsmanship runs throughout, with fir floors, cherry wood kitchen cabinets, and heavy fir beams that add both character and lasting strength to the structure. An efficient radiant boiler system keeps the seasons comfortable. The front yard offers plenty of space for a future detached shop or room to enjoy. Surrounded by nature with Murray Ridge Ski Hill an easy drive away, this is a home built for comfort, adventure, and a quieter pace of life. (id:5136)
Property Details
| MLS® Number | R2995443 |
| Property Type | Single Family |
| StorageType | Storage |
| ViewType | Lake View, View Of Water |
| WaterFrontType | Waterfront |
Building
| BathroomTotal | 4 |
| BedroomsTotal | 4 |
| Appliances | Washer, Dryer, Refrigerator, Stove, Dishwasher, Range |
| BasementDevelopment | Finished |
| BasementType | Full (finished) |
| ConstructedDate | 2001 |
| ConstructionStyleAttachment | Detached |
| ExteriorFinish | Composite Siding |
| Fixture | Drapes/window Coverings |
| FoundationType | Concrete Perimeter |
| HeatingFuel | Natural Gas |
| HeatingType | Radiant/infra-red Heat |
| RoofMaterial | Metal |
| RoofStyle | Conventional |
| StoriesTotal | 3 |
| SizeInterior | 2965 Sqft |
| Type | House |
| UtilityWater | Ground-level Well |
Parking
| Garage | 2 |
| RV |
Land
| Acreage | Yes |
| SizeIrregular | 1.51 |
| SizeTotal | 1.51 Ac |
| SizeTotalText | 1.51 Ac |
Rooms
| Level | Type | Length | Width | Dimensions |
|---|---|---|---|---|
| Above | Loft | 13 ft ,4 in | 8 ft ,1 in | 13 ft ,4 in x 8 ft ,1 in |
| Above | Bedroom 2 | 11 ft | 12 ft | 11 ft x 12 ft |
| Above | Primary Bedroom | 14 ft | 12 ft | 14 ft x 12 ft |
| Above | Bedroom 3 | 9 ft | 10 ft ,1 in | 9 ft x 10 ft ,1 in |
| Basement | Flex Space | 16 ft ,5 in | 12 ft ,1 in | 16 ft ,5 in x 12 ft ,1 in |
| Basement | Den | 8 ft ,3 in | 12 ft ,4 in | 8 ft ,3 in x 12 ft ,4 in |
| Basement | Bedroom 4 | 14 ft ,1 in | 11 ft ,6 in | 14 ft ,1 in x 11 ft ,6 in |
| Basement | Other | 8 ft ,3 in | 12 ft ,4 in | 8 ft ,3 in x 12 ft ,4 in |
| Main Level | Foyer | 2 ft | 4 ft | 2 ft x 4 ft |
| Main Level | Living Room | 17 ft | 13 ft ,6 in | 17 ft x 13 ft ,6 in |
| Main Level | Dining Room | 13 ft | 10 ft ,8 in | 13 ft x 10 ft ,8 in |
| Main Level | Family Room | 16 ft | 12 ft | 16 ft x 12 ft |
| Main Level | Dining Nook | 7 ft | 12 ft | 7 ft x 12 ft |
| Main Level | Kitchen | 10 ft | 12 ft | 10 ft x 12 ft |
| Main Level | Laundry Room | 8 ft ,5 in | 6 ft ,2 in | 8 ft ,5 in x 6 ft ,2 in |
https://www.realtor.ca/real-estate/28231433/1428-sweder-road-fort-st-james
Interested?
Contact us for more information









































