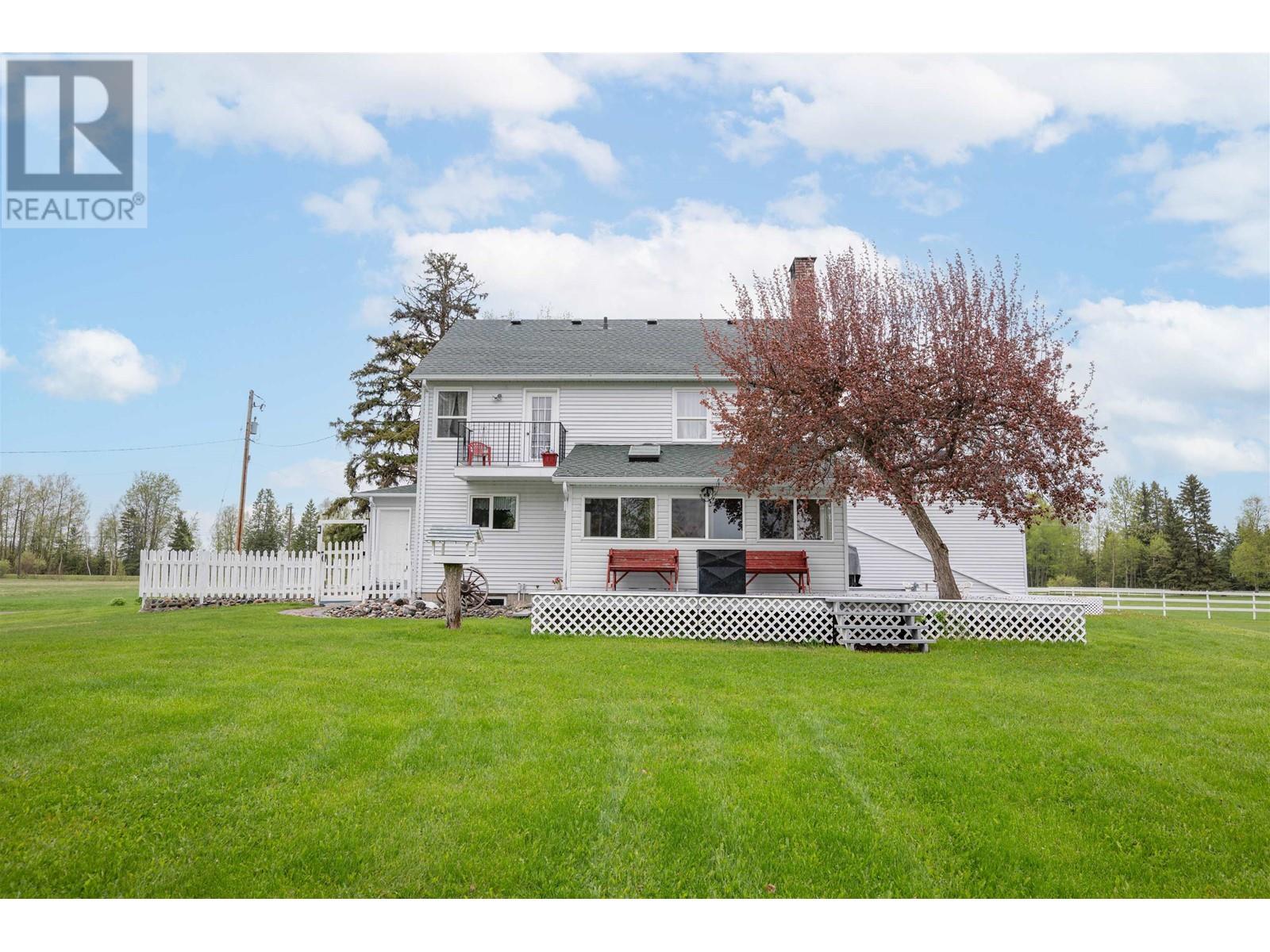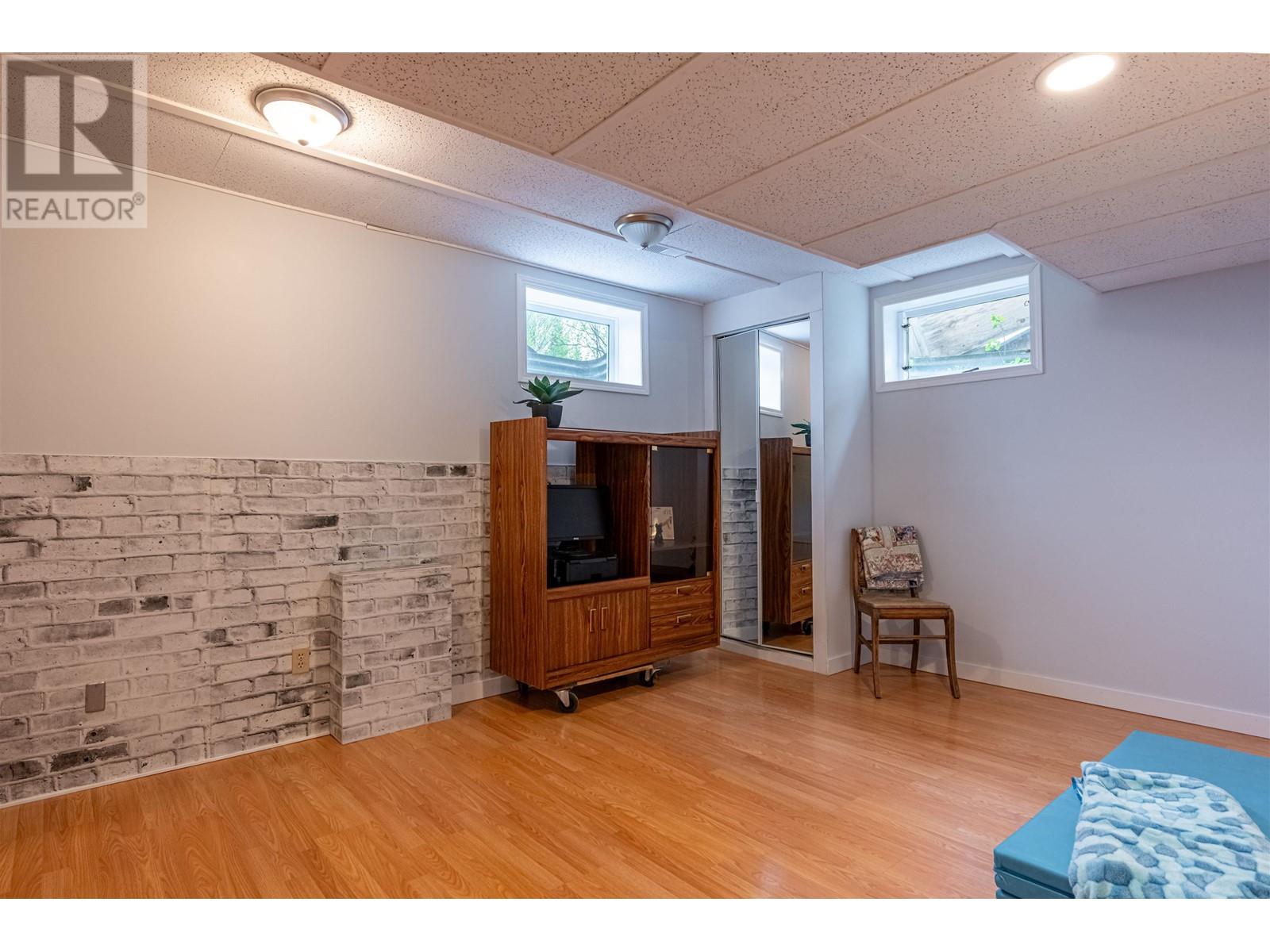5 Bedroom
4 Bathroom
3754 sqft
Forced Air
Acreage
$1,099,000
Discover the perfect balance of tranquility and functionality on this sprawling 78-acre estate. Half of the property is productive pasture fenced and cross fenced while the other half is mixed forest threaded with scenic trails—ideal for hiking, biking, or riding. At the heart of it all sits a stunning 3,700 sq ft, two story country home that effortlessly blends rustic charm with modern comforts. With five spacious bedrooms, plus unique features like a suite above the garage, and a sun-filled solarium, this home is designed for both relaxation and inspiration. The property is well-equipped for a variety of uses, featuring a four-stall horse barn, an expansive 7,000 sq ft pole barn, and a heated workshop—perfect for hobbyists or entrepreneurs. (id:5136)
Property Details
|
MLS® Number
|
R3004468 |
|
Property Type
|
Single Family |
Building
|
BathroomTotal
|
4 |
|
BedroomsTotal
|
5 |
|
BasementDevelopment
|
Finished |
|
BasementType
|
N/a (finished) |
|
ConstructedDate
|
1980 |
|
ConstructionStyleAttachment
|
Detached |
|
ExteriorFinish
|
Vinyl Siding |
|
FoundationType
|
Concrete Perimeter |
|
HeatingFuel
|
Electric, Natural Gas |
|
HeatingType
|
Forced Air |
|
RoofMaterial
|
Asphalt Shingle |
|
RoofStyle
|
Conventional |
|
StoriesTotal
|
2 |
|
SizeInterior
|
3754 Sqft |
|
Type
|
House |
|
UtilityWater
|
Drilled Well |
Parking
Land
|
Acreage
|
Yes |
|
SizeIrregular
|
78.36 |
|
SizeTotal
|
78.36 Ac |
|
SizeTotalText
|
78.36 Ac |
Rooms
| Level |
Type |
Length |
Width |
Dimensions |
|
Above |
Bedroom 2 |
11 ft ,7 in |
11 ft ,5 in |
11 ft ,7 in x 11 ft ,5 in |
|
Above |
Bedroom 3 |
10 ft ,1 in |
10 ft ,7 in |
10 ft ,1 in x 10 ft ,7 in |
|
Above |
Bedroom 4 |
11 ft ,5 in |
11 ft ,7 in |
11 ft ,5 in x 11 ft ,7 in |
|
Above |
Bedroom 5 |
10 ft ,2 in |
12 ft ,1 in |
10 ft ,2 in x 12 ft ,1 in |
|
Basement |
Bedroom 6 |
11 ft ,2 in |
11 ft ,7 in |
11 ft ,2 in x 11 ft ,7 in |
|
Basement |
Recreational, Games Room |
16 ft ,3 in |
12 ft ,3 in |
16 ft ,3 in x 12 ft ,3 in |
|
Basement |
Cold Room |
7 ft ,1 in |
4 ft ,6 in |
7 ft ,1 in x 4 ft ,6 in |
|
Main Level |
Dining Room |
16 ft ,1 in |
15 ft ,3 in |
16 ft ,1 in x 15 ft ,3 in |
|
Main Level |
Foyer |
9 ft ,3 in |
6 ft ,5 in |
9 ft ,3 in x 6 ft ,5 in |
|
Main Level |
Kitchen |
15 ft ,3 in |
9 ft ,3 in |
15 ft ,3 in x 9 ft ,3 in |
|
Main Level |
Laundry Room |
9 ft ,3 in |
5 ft ,1 in |
9 ft ,3 in x 5 ft ,1 in |
|
Main Level |
Living Room |
12 ft ,4 in |
19 ft ,3 in |
12 ft ,4 in x 19 ft ,3 in |
https://www.realtor.ca/real-estate/28337042/14295-chief-lake-road-prince-george






































