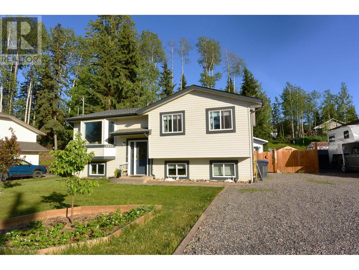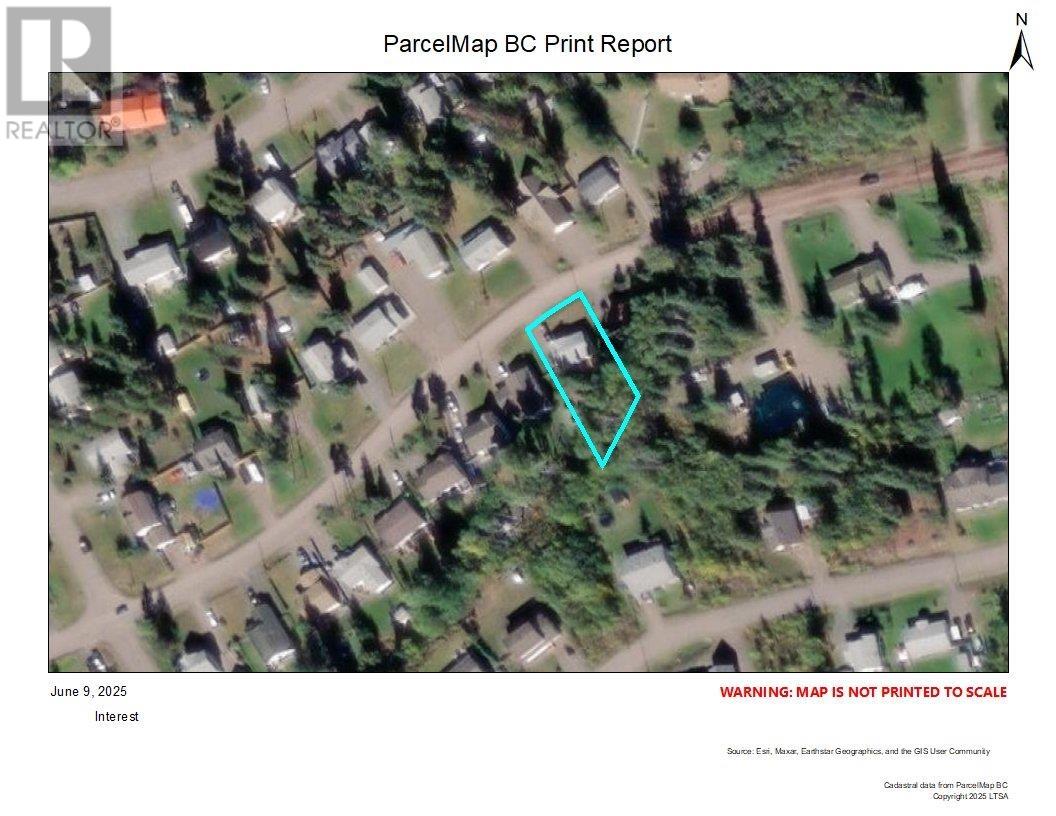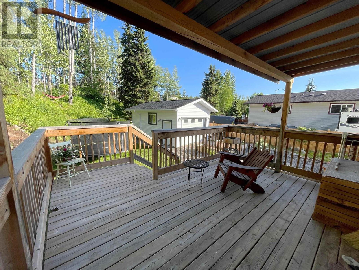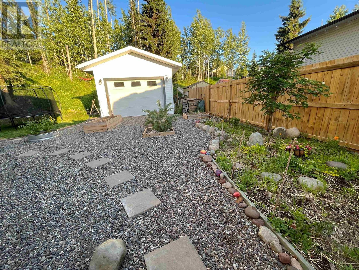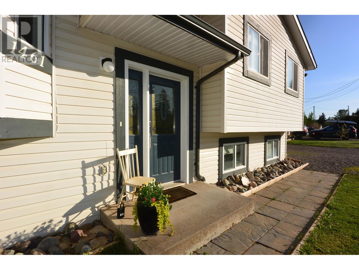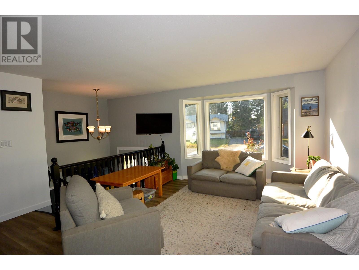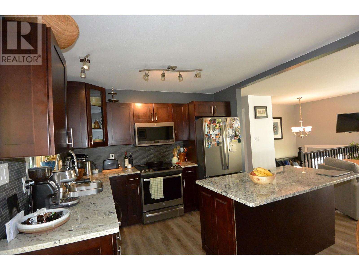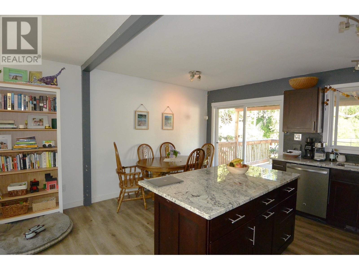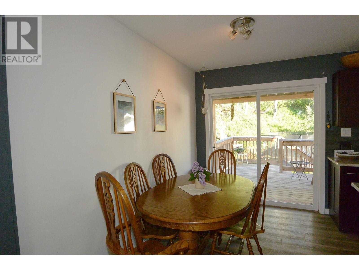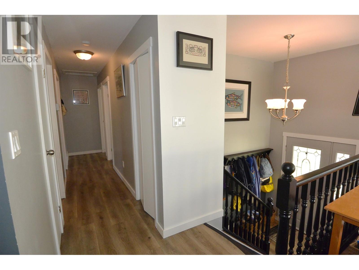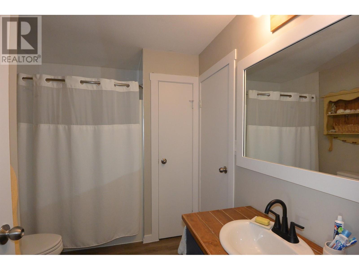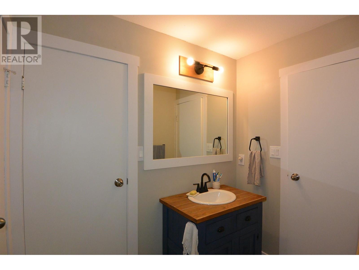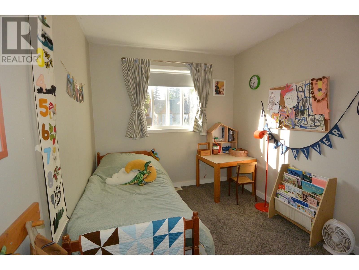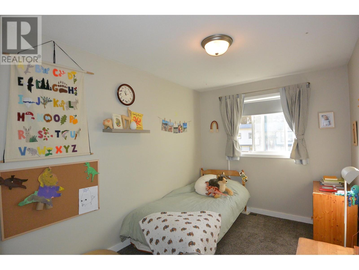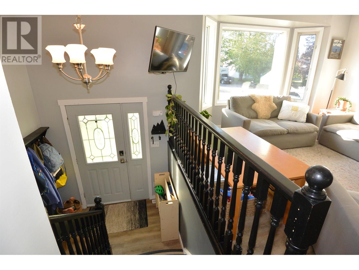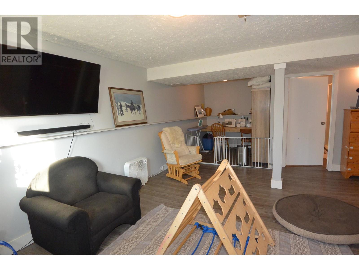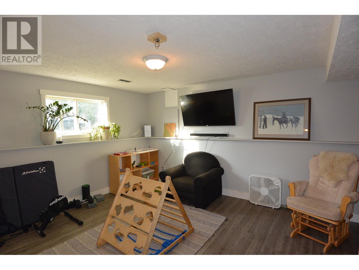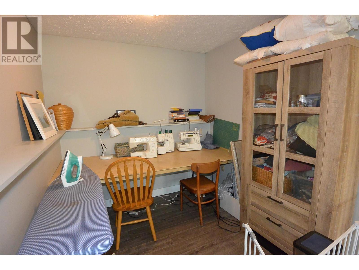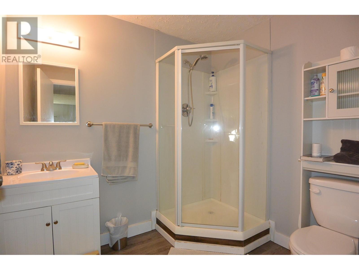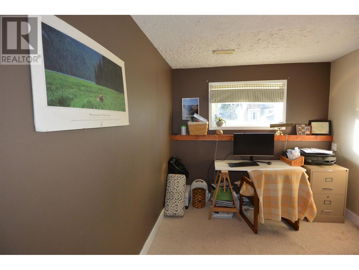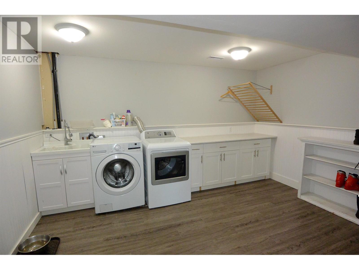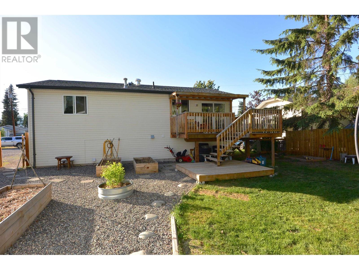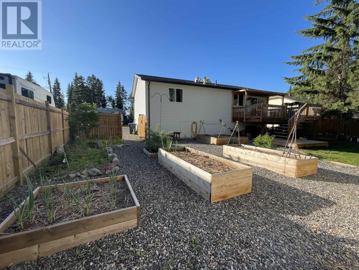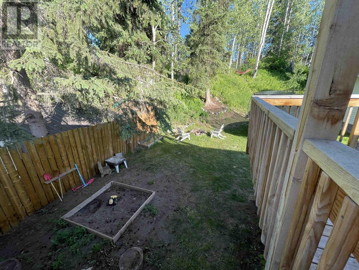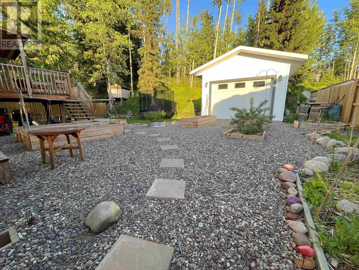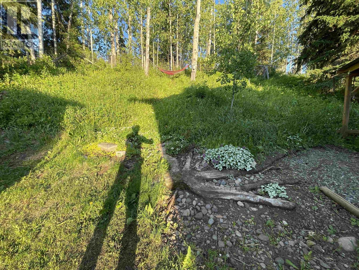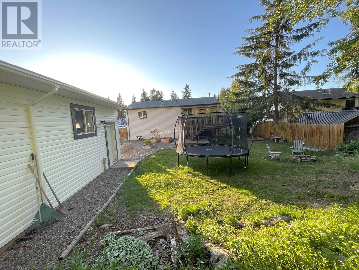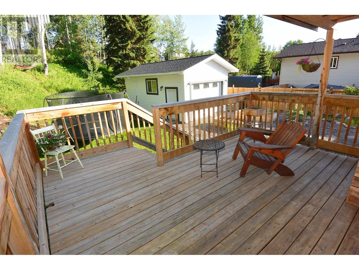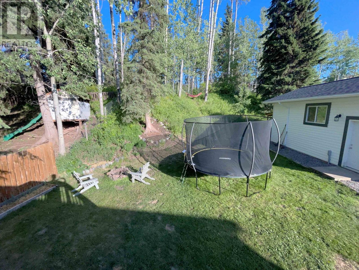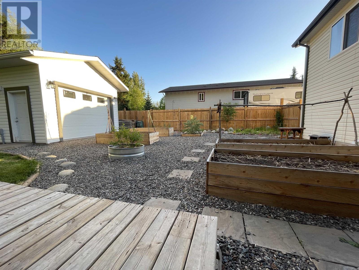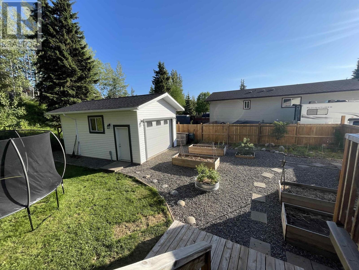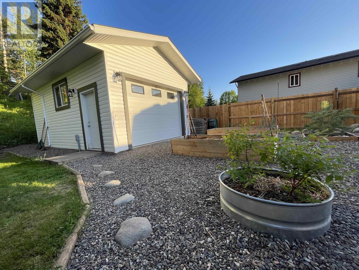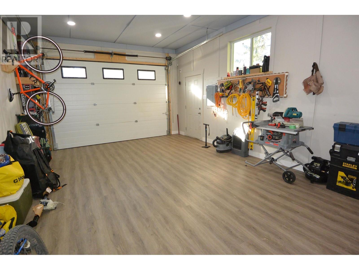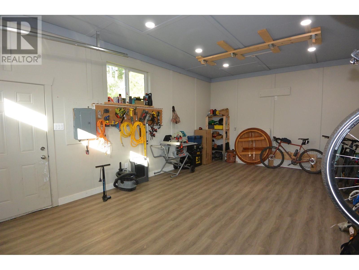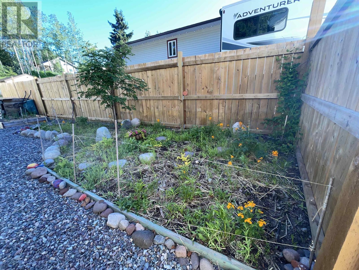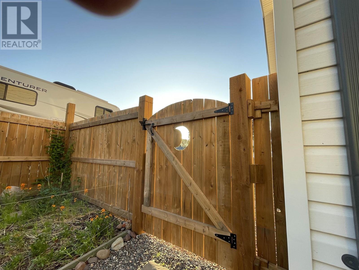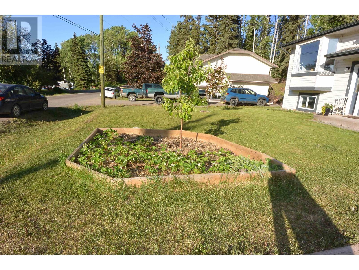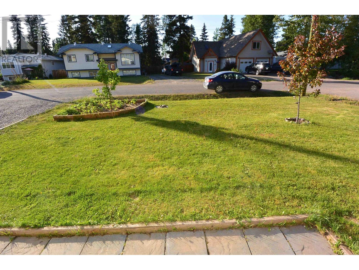4 Bedroom
2 Bathroom
2036 sqft
Split Level Entry
Forced Air
$520,000
* PREC - Personal Real Estate Corporation. Lovely 4 bedroom, 2 bath family home in popular Woodland park area. Large private fenced back yard. 16 x 24 detached garage/workshop (2020) is finished inside, newer raised bed gardens, attractive landscaping. Good sized sundeck is partially covered. Inside is well kept and was updated in 2020/2021 by the previous owner including the kitchen with granite counters, new appliances, new flooring and more. New roofing 2024, hot water tank 2016. 3 bedrooms on the main, primary bedroom adjoins the 4 piece bath. The basement features an updated 3 piece bath, a large updated laundry, rec-room with adjoining open-den plus there's a storage room and a 4th bedroom. (id:5136)
Property Details
|
MLS® Number
|
R3013218 |
|
Property Type
|
Single Family |
Building
|
BathroomTotal
|
2 |
|
BedroomsTotal
|
4 |
|
Amenities
|
Laundry - In Suite |
|
Appliances
|
Washer, Dryer, Refrigerator, Stove, Dishwasher |
|
ArchitecturalStyle
|
Split Level Entry |
|
BasementDevelopment
|
Finished |
|
BasementType
|
N/a (finished) |
|
ConstructedDate
|
1996 |
|
ConstructionStyleAttachment
|
Detached |
|
ExteriorFinish
|
Vinyl Siding |
|
FoundationType
|
Concrete Perimeter |
|
HeatingFuel
|
Natural Gas |
|
HeatingType
|
Forced Air |
|
RoofMaterial
|
Asphalt Shingle |
|
RoofStyle
|
Conventional |
|
StoriesTotal
|
2 |
|
SizeInterior
|
2036 Sqft |
|
Type
|
House |
|
UtilityWater
|
Municipal Water |
Parking
Land
|
Acreage
|
No |
|
SizeIrregular
|
11625 |
|
SizeTotal
|
11625 Sqft |
|
SizeTotalText
|
11625 Sqft |
Rooms
| Level |
Type |
Length |
Width |
Dimensions |
|
Basement |
Bedroom 4 |
12 ft ,9 in |
8 ft ,7 in |
12 ft ,9 in x 8 ft ,7 in |
|
Basement |
Den |
7 ft ,6 in |
7 ft ,6 in |
7 ft ,6 in x 7 ft ,6 in |
|
Basement |
Recreational, Games Room |
11 ft ,6 in |
16 ft ,3 in |
11 ft ,6 in x 16 ft ,3 in |
|
Basement |
Utility Room |
6 ft ,9 in |
6 ft ,9 in |
6 ft ,9 in x 6 ft ,9 in |
|
Basement |
Laundry Room |
10 ft ,6 in |
13 ft ,5 in |
10 ft ,6 in x 13 ft ,5 in |
|
Basement |
Storage |
8 ft |
12 ft ,9 in |
8 ft x 12 ft ,9 in |
|
Main Level |
Kitchen |
10 ft ,3 in |
9 ft |
10 ft ,3 in x 9 ft |
|
Main Level |
Living Room |
14 ft ,3 in |
12 ft ,3 in |
14 ft ,3 in x 12 ft ,3 in |
|
Main Level |
Dining Room |
10 ft ,3 in |
6 ft ,7 in |
10 ft ,3 in x 6 ft ,7 in |
|
Main Level |
Primary Bedroom |
10 ft ,2 in |
13 ft ,2 in |
10 ft ,2 in x 13 ft ,2 in |
|
Main Level |
Bedroom 2 |
12 ft ,6 in |
8 ft ,6 in |
12 ft ,6 in x 8 ft ,6 in |
|
Main Level |
Bedroom 3 |
12 ft ,6 in |
8 ft ,4 in |
12 ft ,6 in x 8 ft ,4 in |
https://www.realtor.ca/real-estate/28441454/1461-willow-street-telkwa

