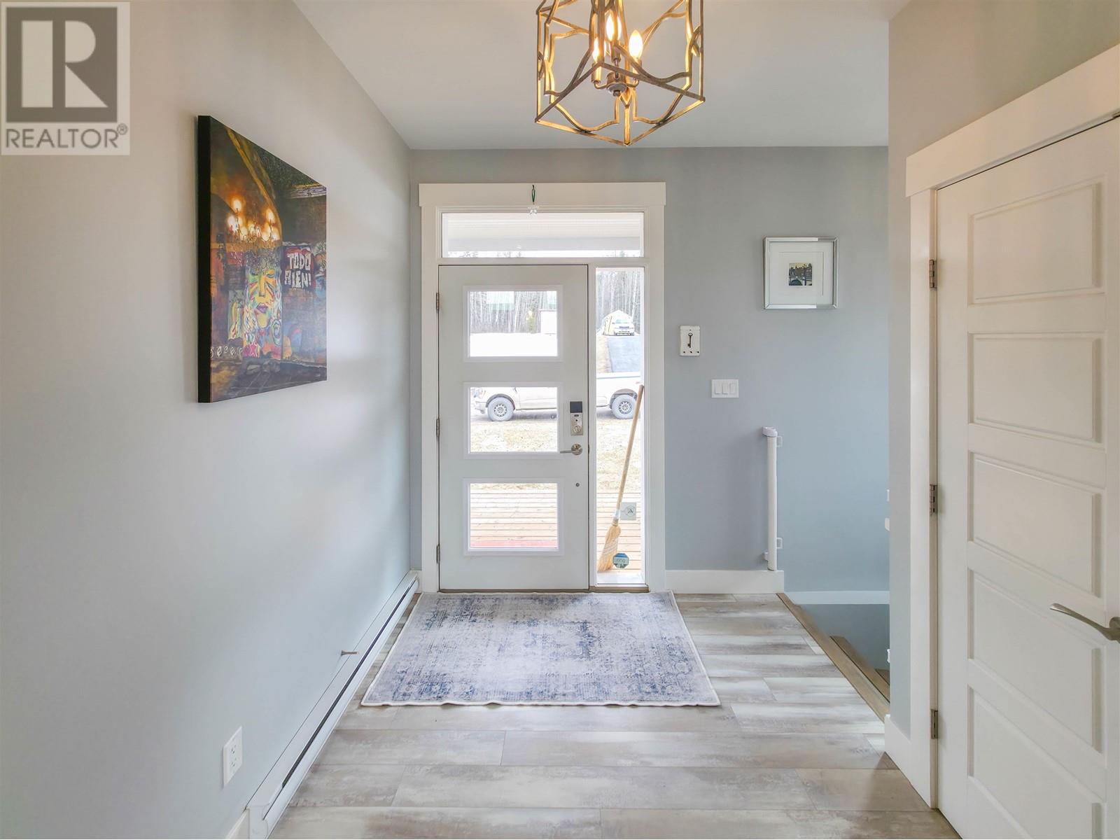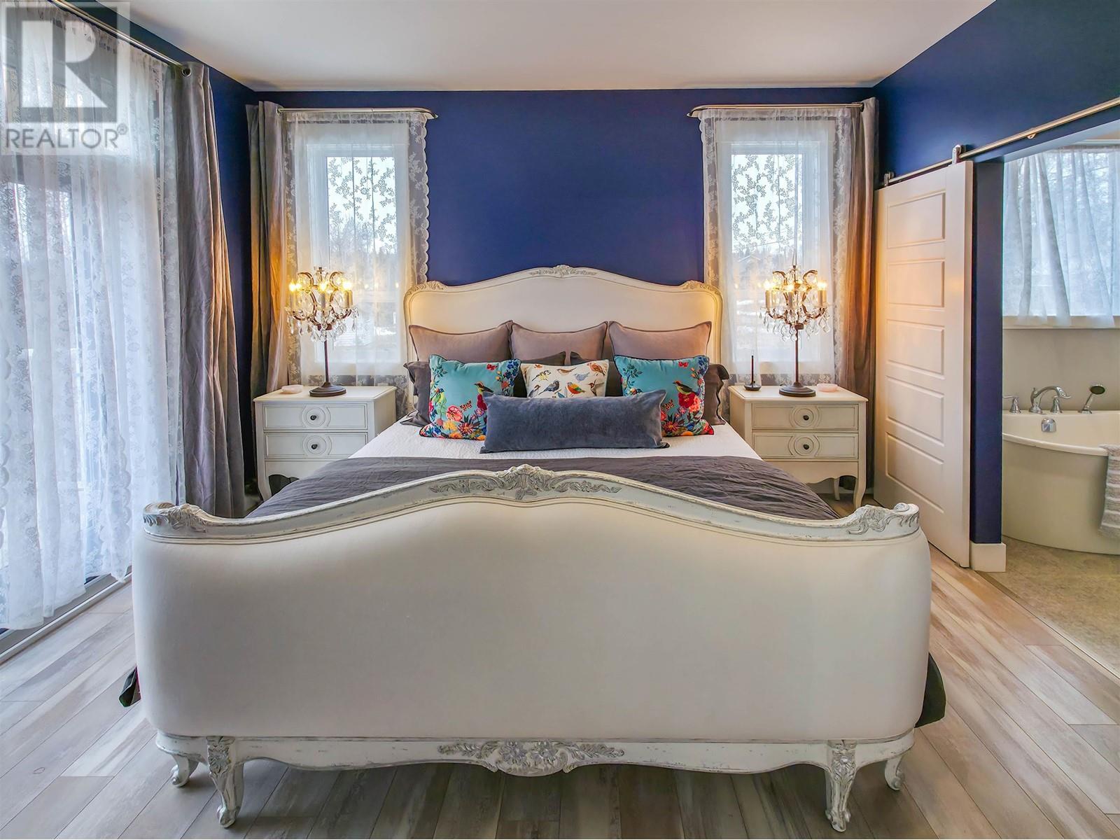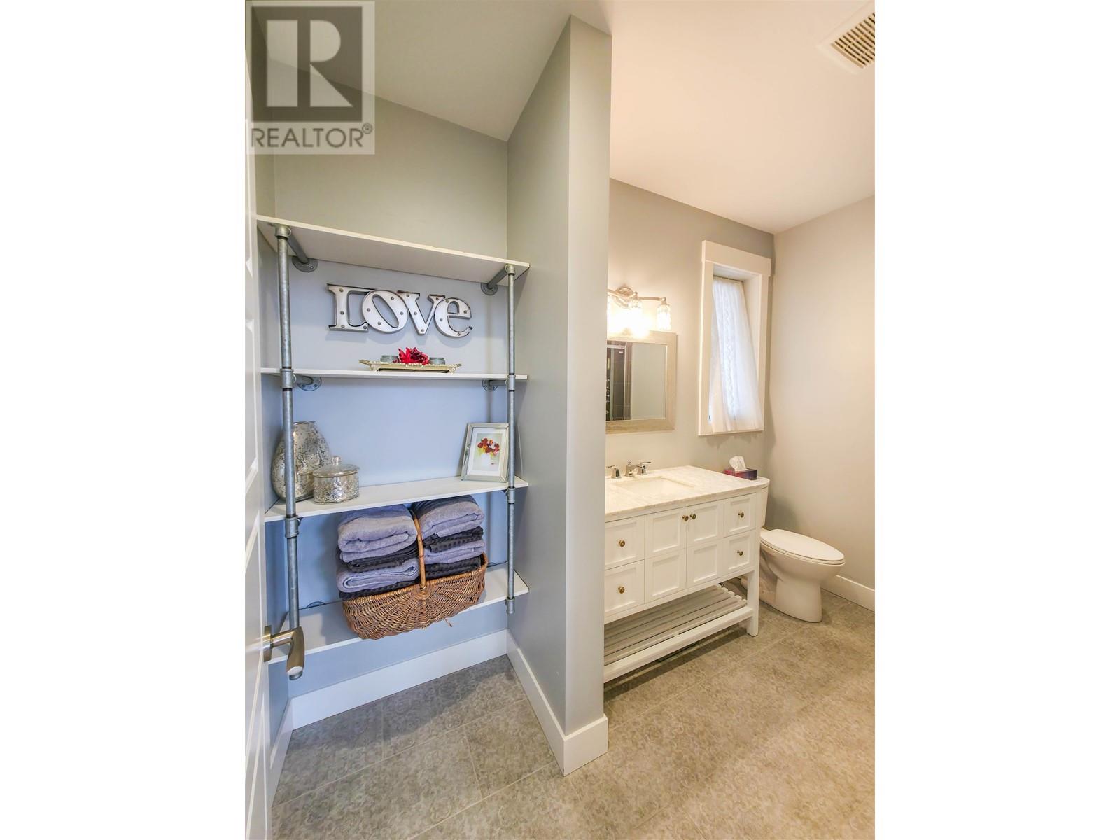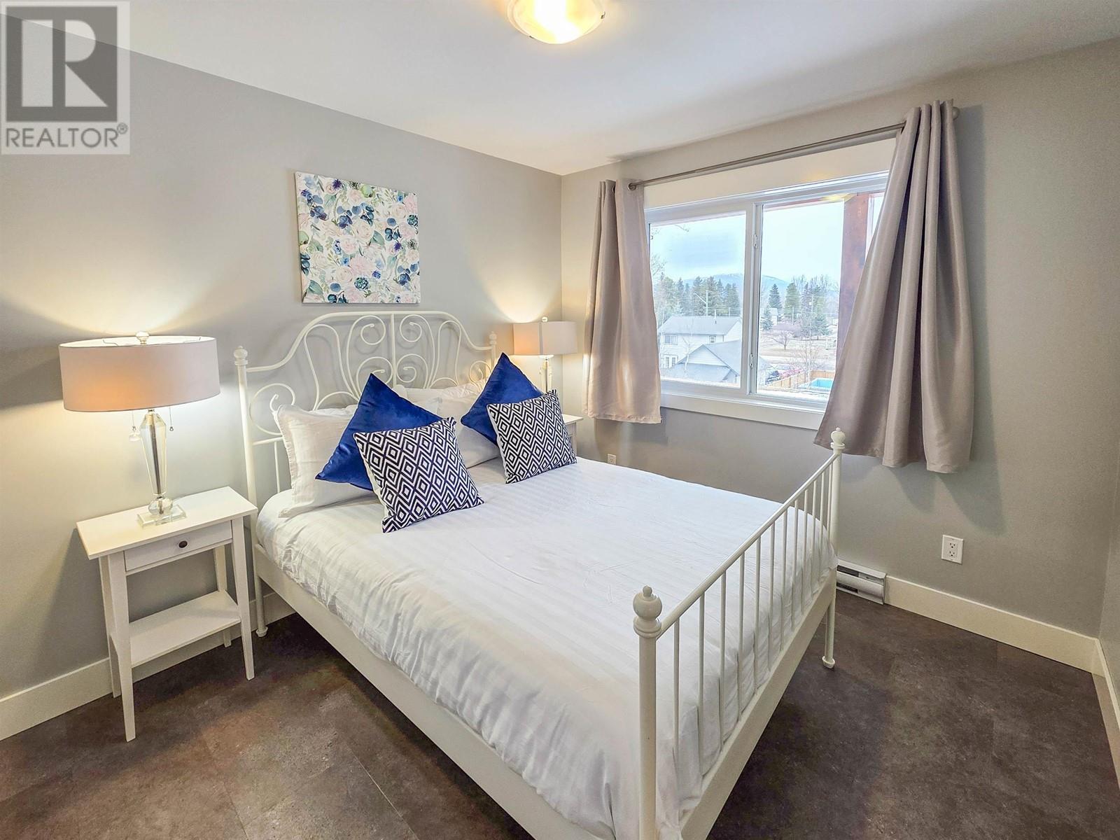4 Bedroom
3 Bathroom
2100 sqft
Fireplace
Baseboard Heaters
$747,000
Rare Opportunity! Custom-built home offering a spacious layout, stunning views, and a fantastic mortgage helper! Situated in a sought-after neighborhood in sunny Telkwa. Enjoy abundant natural light through large windows and vaulted ceiling. The kitchen features an island, pantry, gas stove, and quartz countertops. Relax by the cozy fireplace in the living room, or retreat to the primary suite with a full bath, walk-in closet, and private patio doors. The walkout basement includes a family room and a convenient laundry/utility area with direct access from the main floor. A fully furnished, 2-bedroom rental suite with its own hydro and parking provides excellent rental income potential. The tiered layout of the property ensures you'll always enjoy the breathtaking views and sun exposure. (id:5136)
Property Details
|
MLS® Number
|
R3010592 |
|
Property Type
|
Single Family |
|
ViewType
|
Mountain View, Valley View |
Building
|
BathroomTotal
|
3 |
|
BedroomsTotal
|
4 |
|
Appliances
|
Washer, Dryer, Refrigerator, Stove, Dishwasher |
|
BasementDevelopment
|
Finished |
|
BasementType
|
Full (finished) |
|
ConstructedDate
|
2017 |
|
ConstructionStyleAttachment
|
Detached |
|
ExteriorFinish
|
Composite Siding |
|
FireplacePresent
|
Yes |
|
FireplaceTotal
|
1 |
|
FoundationType
|
Concrete Perimeter |
|
HeatingFuel
|
Electric |
|
HeatingType
|
Baseboard Heaters |
|
RoofMaterial
|
Asphalt Shingle |
|
RoofStyle
|
Conventional |
|
StoriesTotal
|
2 |
|
SizeInterior
|
2100 Sqft |
|
Type
|
House |
|
UtilityWater
|
Municipal Water |
Parking
Land
|
Acreage
|
No |
|
SizeIrregular
|
13670 |
|
SizeTotal
|
13670 Sqft |
|
SizeTotalText
|
13670 Sqft |
Rooms
| Level |
Type |
Length |
Width |
Dimensions |
|
Basement |
Family Room |
12 ft ,1 in |
17 ft ,6 in |
12 ft ,1 in x 17 ft ,6 in |
|
Basement |
Laundry Room |
10 ft ,1 in |
9 ft ,2 in |
10 ft ,1 in x 9 ft ,2 in |
|
Basement |
Kitchen |
12 ft ,2 in |
12 ft ,2 in |
12 ft ,2 in x 12 ft ,2 in |
|
Basement |
Living Room |
13 ft ,8 in |
13 ft ,4 in |
13 ft ,8 in x 13 ft ,4 in |
|
Basement |
Bedroom 3 |
9 ft |
10 ft ,2 in |
9 ft x 10 ft ,2 in |
|
Basement |
Bedroom 4 |
9 ft ,7 in |
10 ft ,1 in |
9 ft ,7 in x 10 ft ,1 in |
|
Main Level |
Living Room |
13 ft ,6 in |
19 ft ,2 in |
13 ft ,6 in x 19 ft ,2 in |
|
Main Level |
Kitchen |
9 ft ,5 in |
16 ft ,6 in |
9 ft ,5 in x 16 ft ,6 in |
|
Main Level |
Foyer |
9 ft |
7 ft |
9 ft x 7 ft |
|
Main Level |
Primary Bedroom |
13 ft ,2 in |
12 ft |
13 ft ,2 in x 12 ft |
|
Main Level |
Bedroom 2 |
9 ft |
9 ft |
9 ft x 9 ft |
https://www.realtor.ca/real-estate/28408780/1494-chestnut-street-telkwa






































