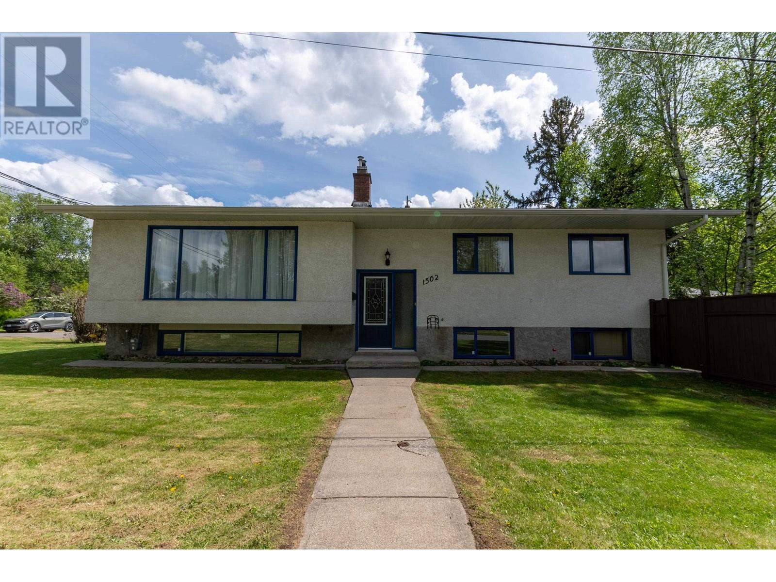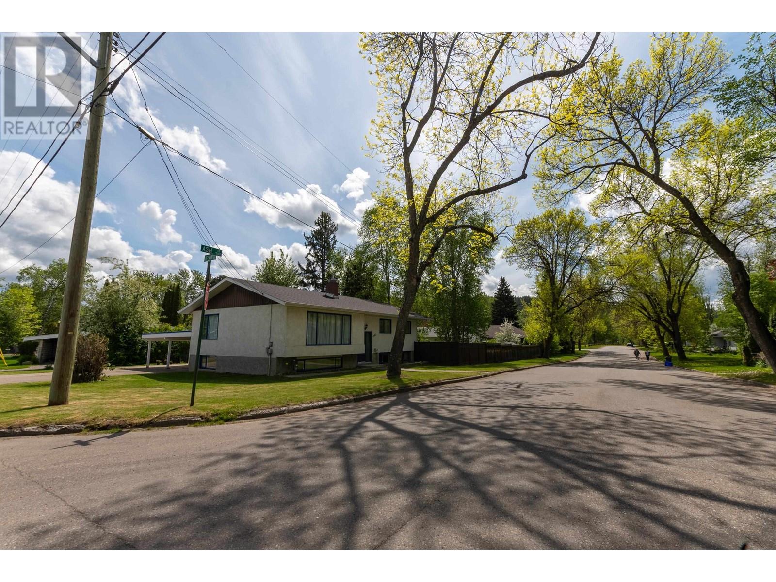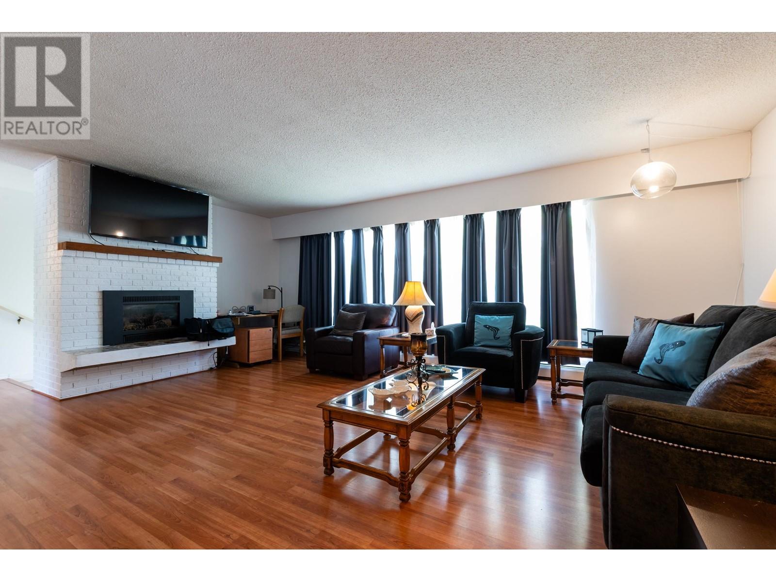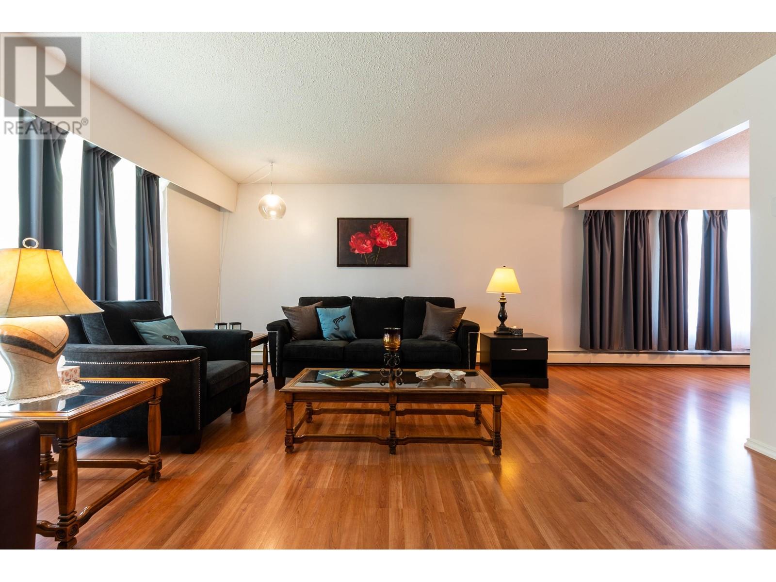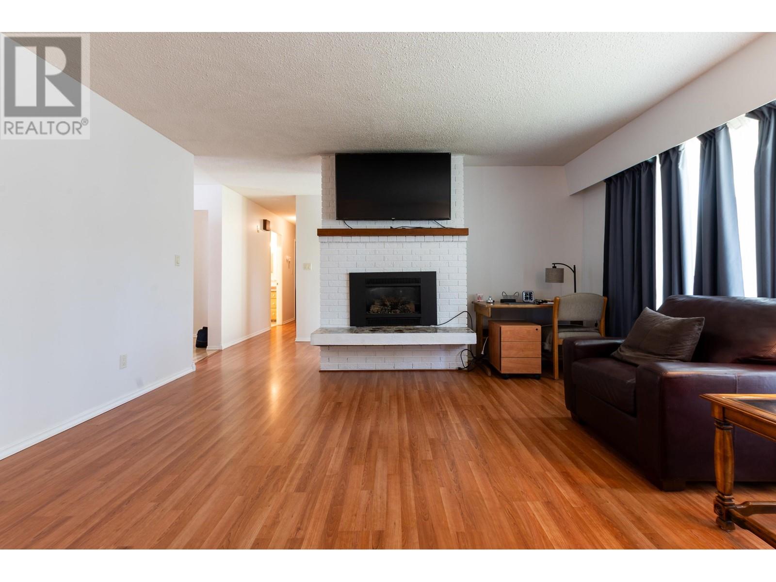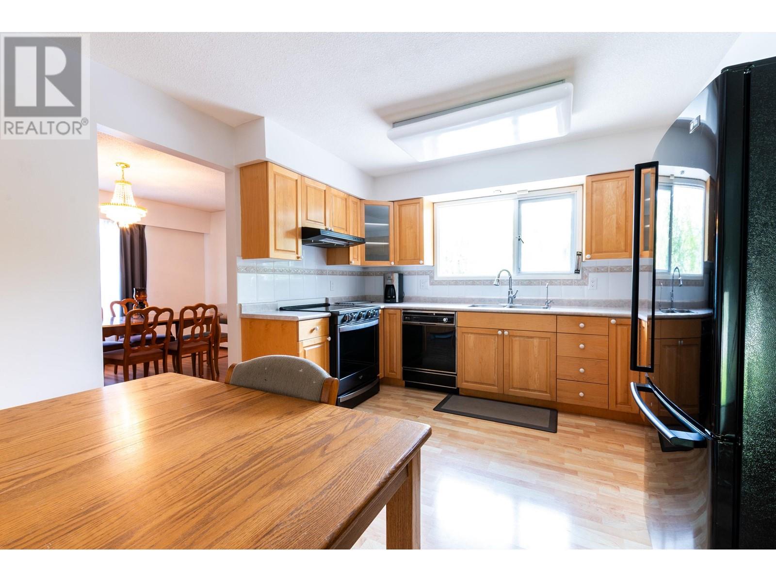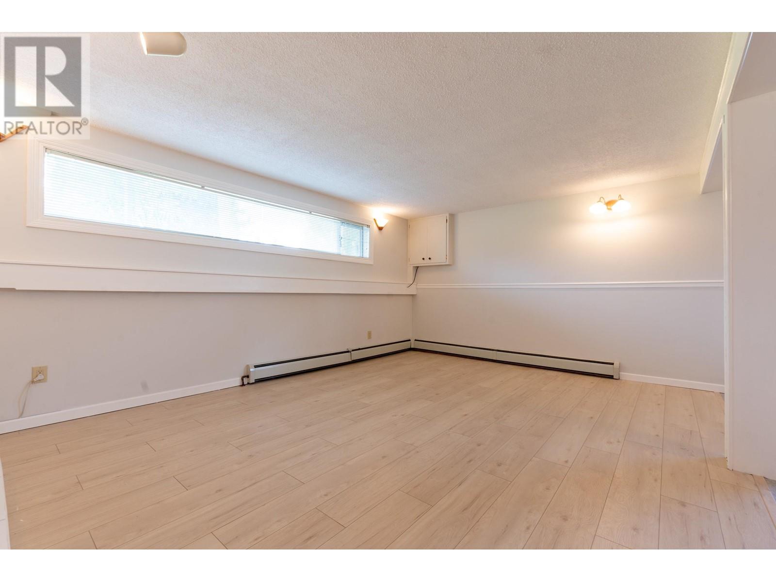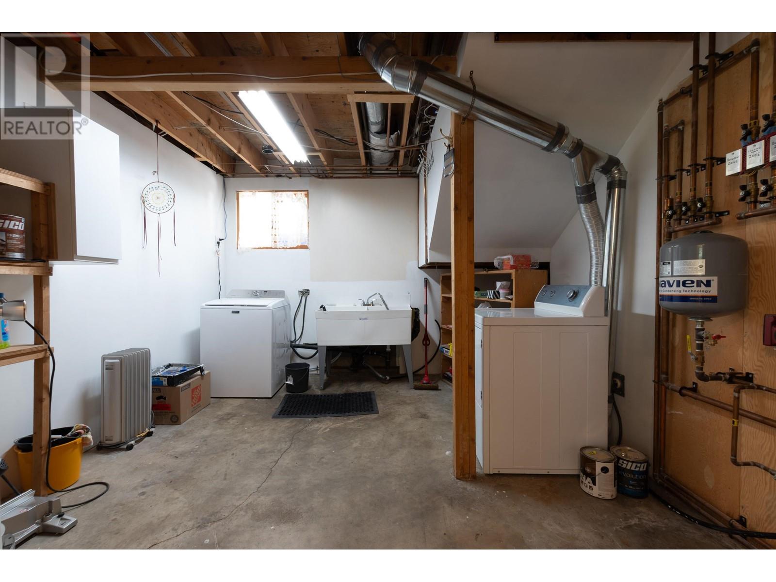5 Bedroom
3 Bathroom
2596 sqft
Split Level Entry
Fireplace
Hot Water
$569,000
Welcome to 1502 Ash Street, a spacious 2,500+ sq ft family home on a quiet corner lot in the green and peaceful Miller Addition. Just half a block from the Fraser River and Lheidli T’enneh Park, it's perfect for families or nature lovers. The updated basement features a bright 2019 IKEA kitchen and modern flooring and paint—ideal as a mortgage helper or modern family space. Enjoy efficient zoned heating with a newer On-Demand Hot Water system and a recently updated roof with transferable warranty. The home retains it’s original character but with modern updates. The area is extremely quiet with relatively little through traffic. Coupled with the hot water heating system in the house, the nights are very cozy and silent. A quiet retreat in an unbeatable location. (id:5136)
Property Details
|
MLS® Number
|
R3006639 |
|
Property Type
|
Single Family |
Building
|
BathroomTotal
|
3 |
|
BedroomsTotal
|
5 |
|
ArchitecturalStyle
|
Split Level Entry |
|
BasementDevelopment
|
Finished |
|
BasementType
|
Full (finished) |
|
ConstructedDate
|
1973 |
|
ConstructionStyleAttachment
|
Detached |
|
ExteriorFinish
|
Stucco |
|
FireplacePresent
|
Yes |
|
FireplaceTotal
|
2 |
|
FoundationType
|
Concrete Perimeter |
|
HeatingFuel
|
Natural Gas |
|
HeatingType
|
Hot Water |
|
RoofMaterial
|
Asphalt Shingle |
|
RoofStyle
|
Conventional |
|
StoriesTotal
|
2 |
|
SizeInterior
|
2596 Sqft |
|
Type
|
House |
|
UtilityWater
|
Community Water System |
Parking
Land
|
Acreage
|
No |
|
SizeIrregular
|
7650 |
|
SizeTotal
|
7650 Sqft |
|
SizeTotalText
|
7650 Sqft |
Rooms
| Level |
Type |
Length |
Width |
Dimensions |
|
Basement |
Laundry Room |
5 ft ,4 in |
6 ft ,6 in |
5 ft ,4 in x 6 ft ,6 in |
|
Basement |
Kitchen |
12 ft ,5 in |
14 ft ,3 in |
12 ft ,5 in x 14 ft ,3 in |
|
Basement |
Living Room |
12 ft ,6 in |
17 ft ,8 in |
12 ft ,6 in x 17 ft ,8 in |
|
Basement |
Bedroom 4 |
9 ft ,2 in |
8 ft ,9 in |
9 ft ,2 in x 8 ft ,9 in |
|
Basement |
Bedroom 5 |
9 ft ,6 in |
9 ft ,2 in |
9 ft ,6 in x 9 ft ,2 in |
|
Basement |
Laundry Room |
11 ft ,4 in |
12 ft ,8 in |
11 ft ,4 in x 12 ft ,8 in |
|
Main Level |
Kitchen |
13 ft ,8 in |
11 ft ,8 in |
13 ft ,8 in x 11 ft ,8 in |
|
Main Level |
Living Room |
15 ft |
20 ft ,4 in |
15 ft x 20 ft ,4 in |
|
Main Level |
Dining Room |
10 ft ,1 in |
13 ft ,8 in |
10 ft ,1 in x 13 ft ,8 in |
|
Main Level |
Primary Bedroom |
12 ft ,9 in |
12 ft ,2 in |
12 ft ,9 in x 12 ft ,2 in |
|
Main Level |
Bedroom 2 |
10 ft ,9 in |
8 ft ,7 in |
10 ft ,9 in x 8 ft ,7 in |
|
Main Level |
Bedroom 3 |
10 ft ,9 in |
10 ft ,9 in |
10 ft ,9 in x 10 ft ,9 in |
|
Main Level |
Foyer |
6 ft ,3 in |
3 ft ,8 in |
6 ft ,3 in x 3 ft ,8 in |
https://www.realtor.ca/real-estate/28360913/1502-ash-street-prince-george

